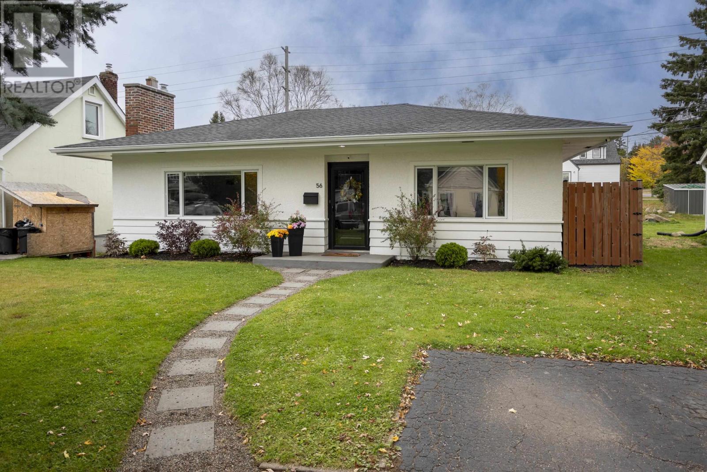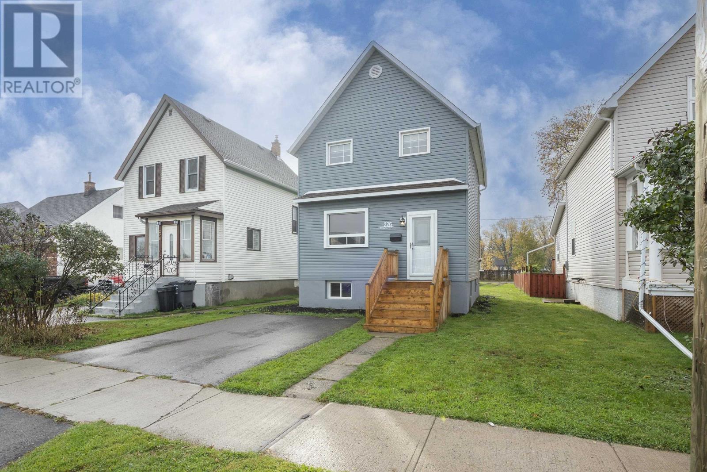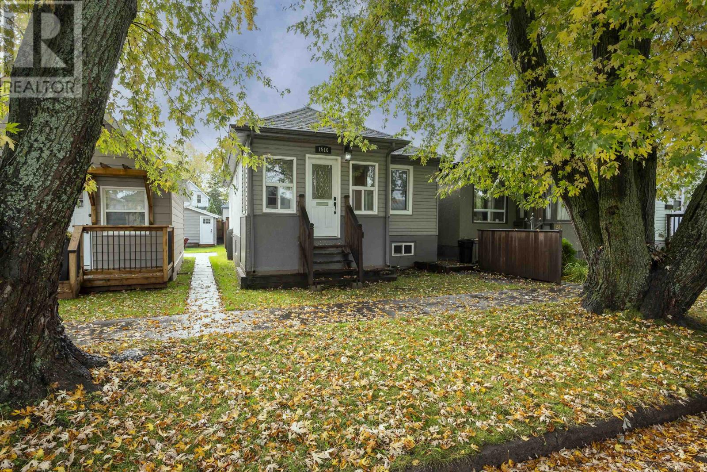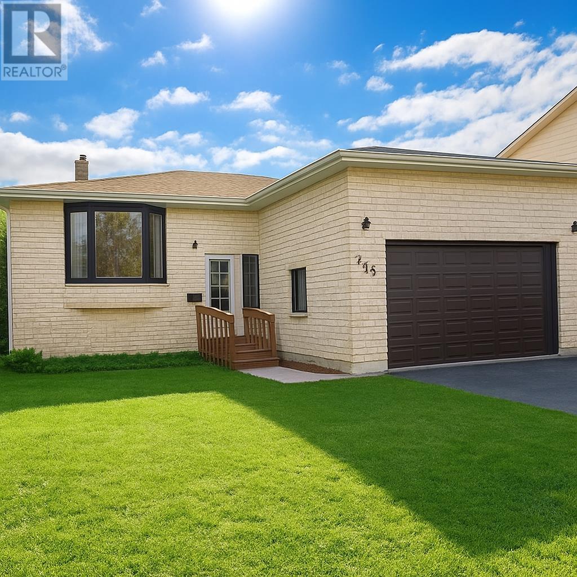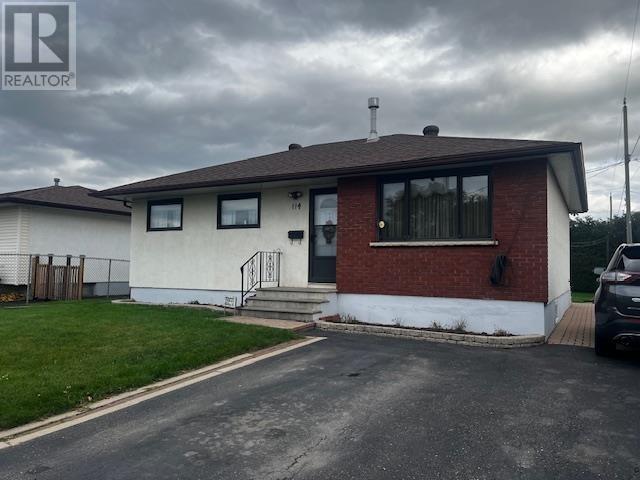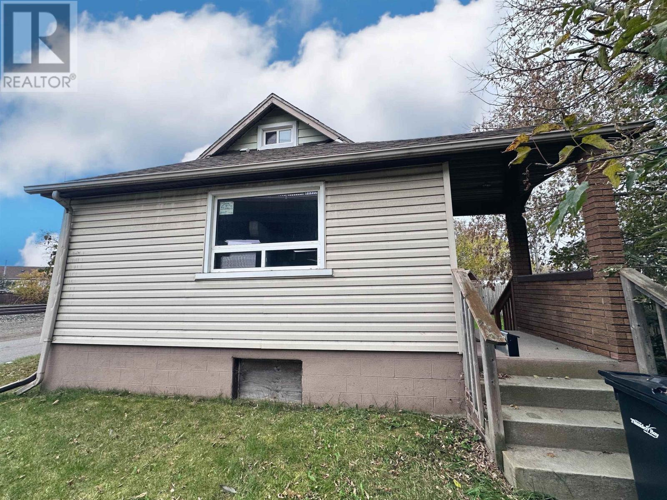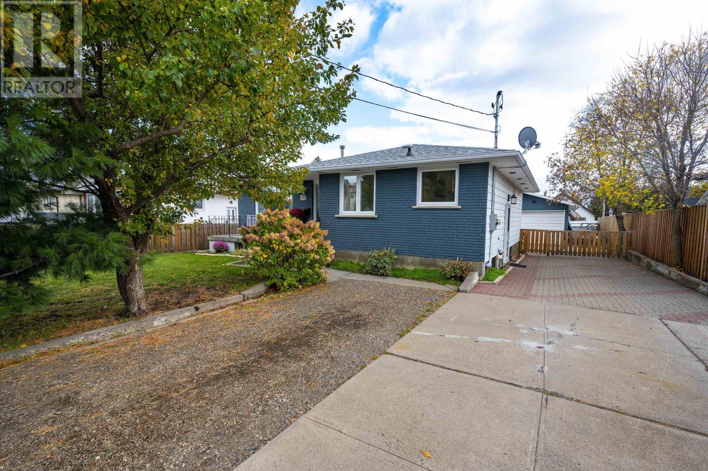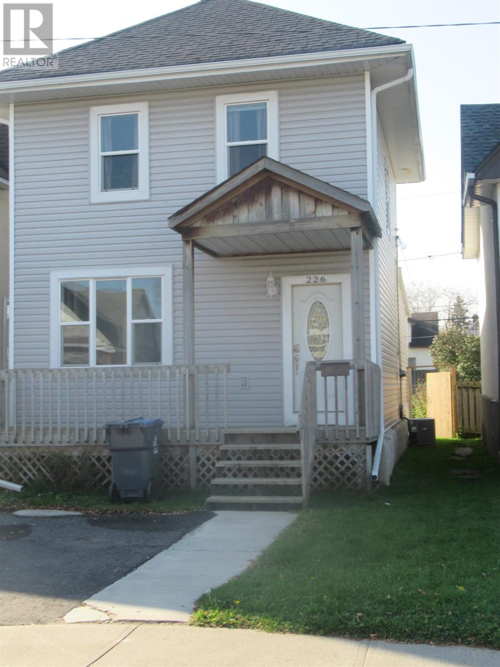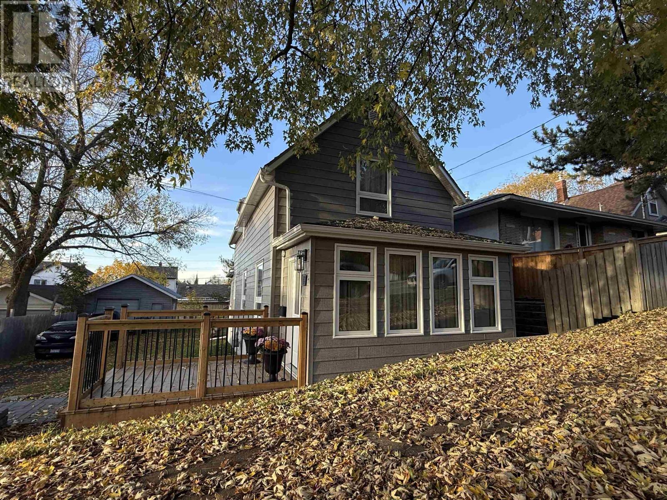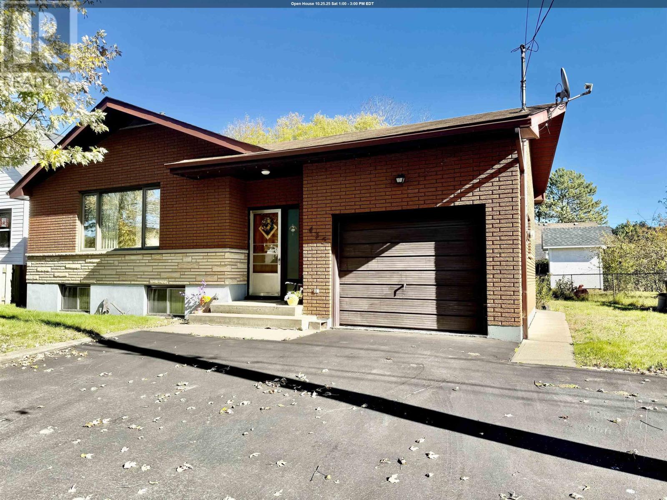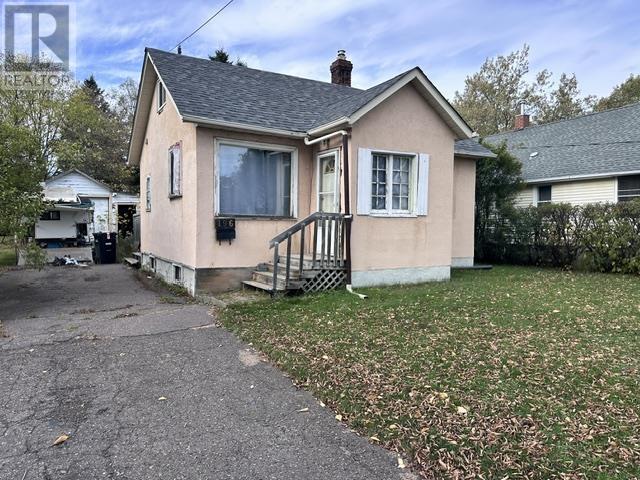- Houseful
- ON
- Thunder Bay
- Parkdale
- 433 Muskrat Dr
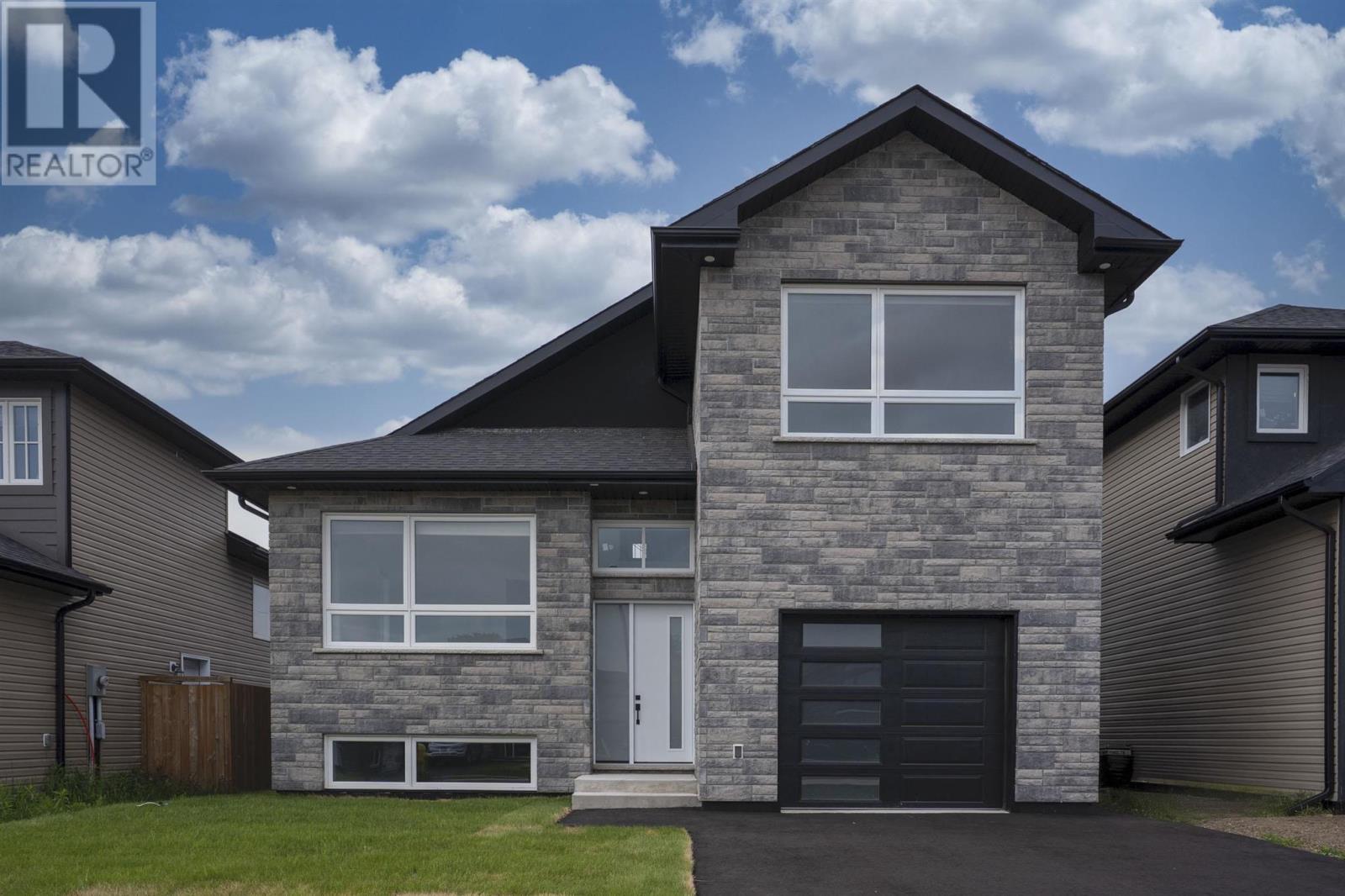
Highlights
This home is
154%
Time on Houseful
42 Days
School rated
6/10
Thunder Bay
-6.98%
Description
- Home value ($/Sqft)$370/Sqft
- Time on Houseful42 days
- Property typeSingle family
- Style2 level
- Neighbourhood
- Median school Score
- Mortgage payment
NEW LISTING! BIG Executive Family Home in Parkdale. Only 1 Year Old - 2,432 Square Foot, 3+2 Bedroom, 4 Bathroom with Soaring Ceilings in the Living Room and Foyer with Balcony Above Looking Over. Ceramic Tile & Hardwood Floors Throughout. 3 Bedrooms, 2 Full Bathrooms Up Along With the Laundry Area. View of Mount McKay from the Primary Bedroom. Main Floor 2 Piece Bath/Power Room. Fully Finished Basement with an Extra Bathroom, Plush Carpeting in the 2 Extra Bedrooms and Rec Room. Beautiful Home Inside & Out. Covered Deck off the Kitchen Area Eating Area. Book Your Personal Appointment Today. (id:63267)
Home overview
Amenities / Utilities
- Cooling Air conditioned, air exchanger, central air conditioning
- Heat source Natural gas
- Heat type Forced air
- Sewer/ septic Sanitary sewer
Exterior
- # total stories 2
- Has garage (y/n) Yes
Interior
- # full baths 3
- # half baths 1
- # total bathrooms 4.0
- # of above grade bedrooms 5
- Flooring Hardwood
Location
- Community features Bus route
- Subdivision Thunder bay
- Directions 2098976
Overview
- Lot size (acres) 0.0
- Building size 2432
- Listing # Tb252873
- Property sub type Single family residence
- Status Active
Rooms Information
metric
- Bathroom 4 Piece
Level: 2nd - Ensuite 4 Piece
Level: 2nd - Bedroom 14.5m X 12.7m
Level: 2nd - Laundry 5.4m X 3.6m
Level: 2nd - Bedroom 11.1m X 11m
Level: 2nd - Primary bedroom 15.6m X 14.7m
Level: 2nd - Bedroom 11.5m X 9.1m
Level: Basement - Recreational room 14.2m X 11.2m
Level: Basement - Bedroom 15m X 12.8m
Level: Basement - Bathroom 4 Piece
Level: Basement - Dining room 14.5m X 11.8m
Level: Main - Foyer 5.1m X 5.1m
Level: Main - Living room 18.6m X 13.2m
Level: Main - Bathroom 2 Piece
Level: Main - Kitchen 15.8m X 12.7m
Level: Main
SOA_HOUSEKEEPING_ATTRS
- Listing source url Https://www.realtor.ca/real-estate/28838086/433-muskrat-dr-thunder-bay-thunder-bay
- Listing type identifier Idx
The Home Overview listing data and Property Description above are provided by the Canadian Real Estate Association (CREA). All other information is provided by Houseful and its affiliates.

Lock your rate with RBC pre-approval
Mortgage rate is for illustrative purposes only. Please check RBC.com/mortgages for the current mortgage rates
$-2,400
/ Month25 Years fixed, 20% down payment, % interest
$
$
$
%
$
%

Schedule a viewing
No obligation or purchase necessary, cancel at any time
Nearby Homes
Real estate & homes for sale nearby

