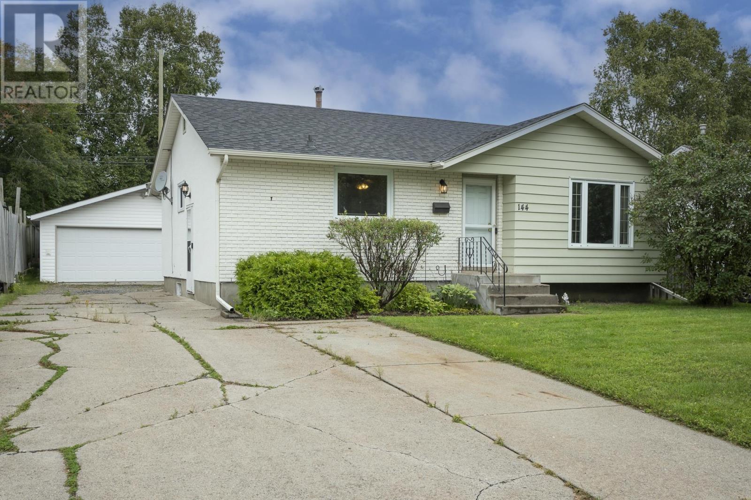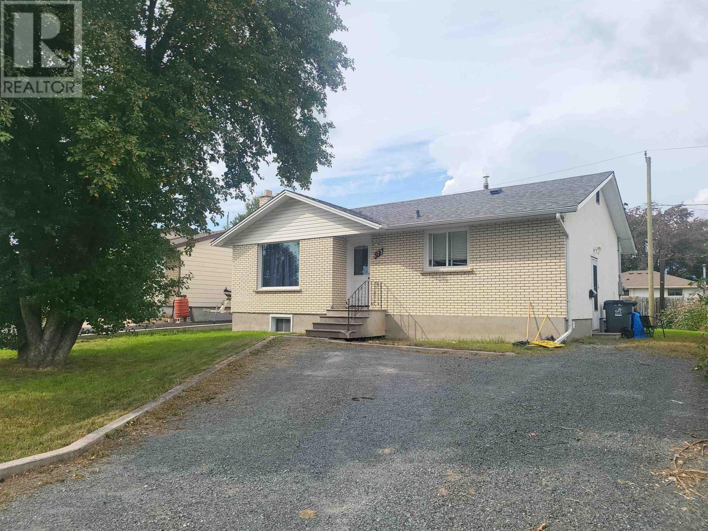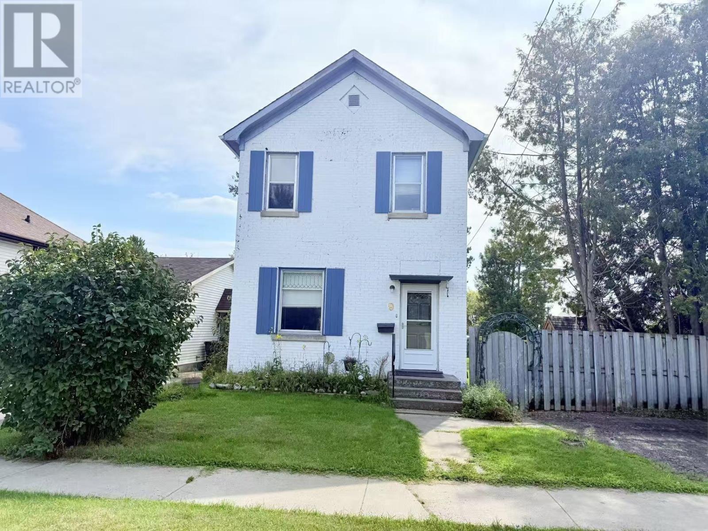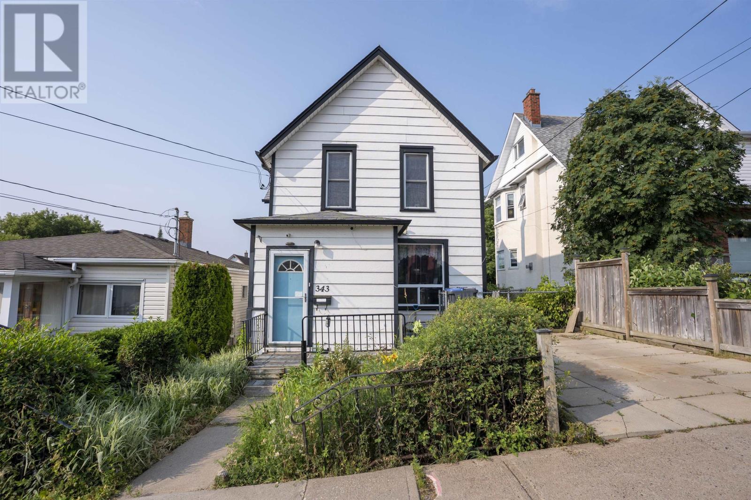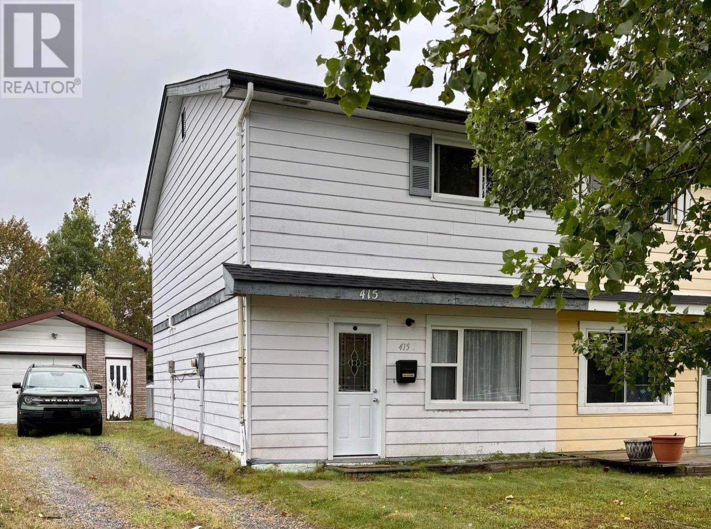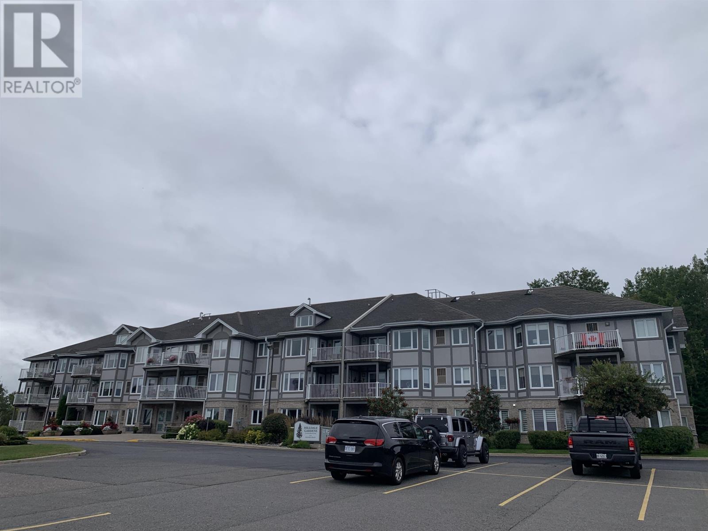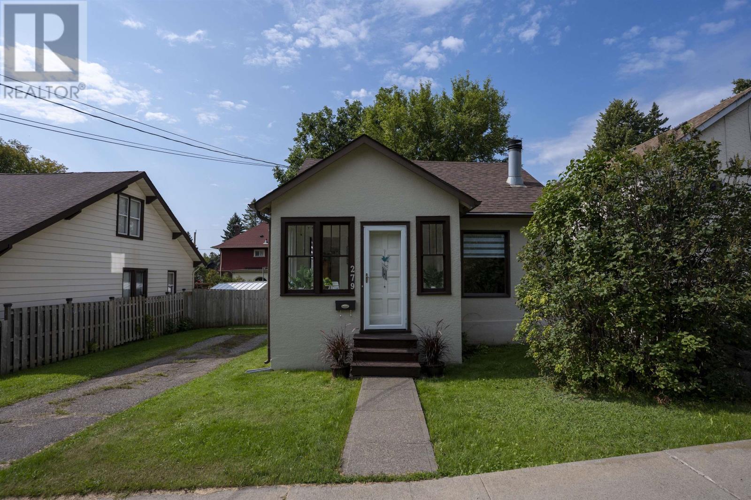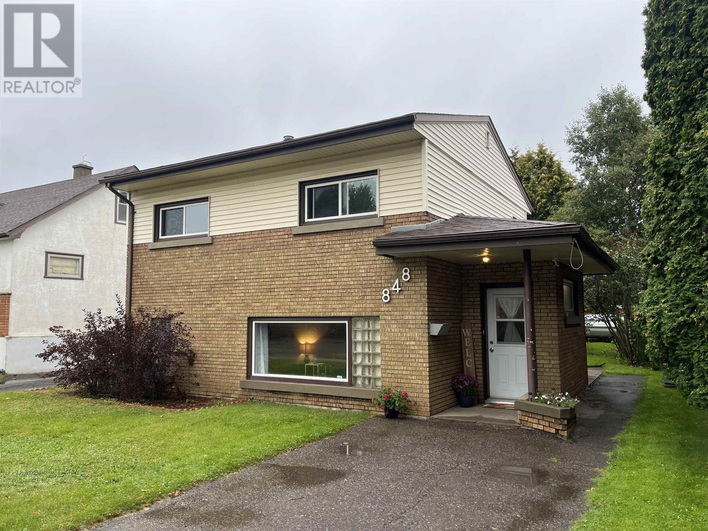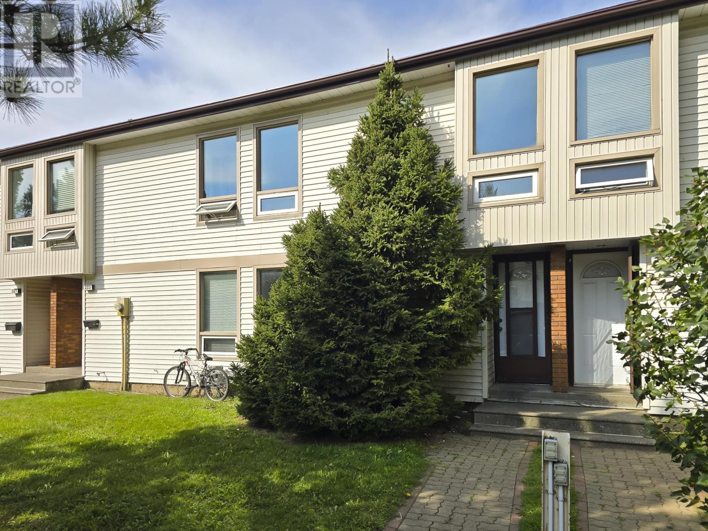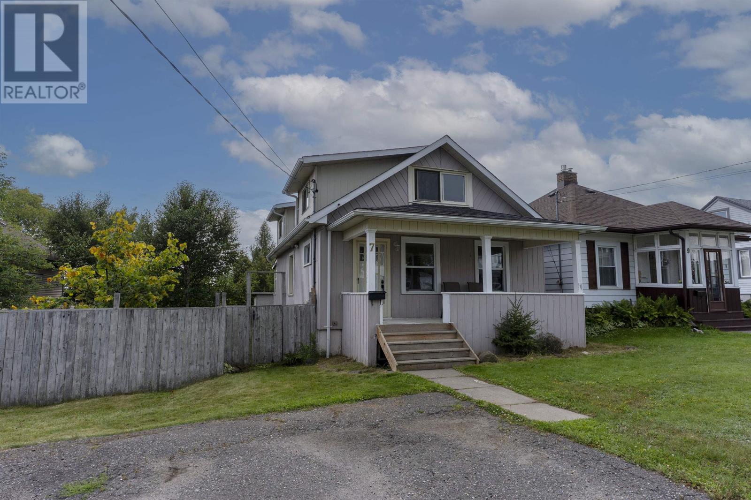- Houseful
- ON
- Thunder Bay
- Jumbo Gardens
- 447 Dublin Ave
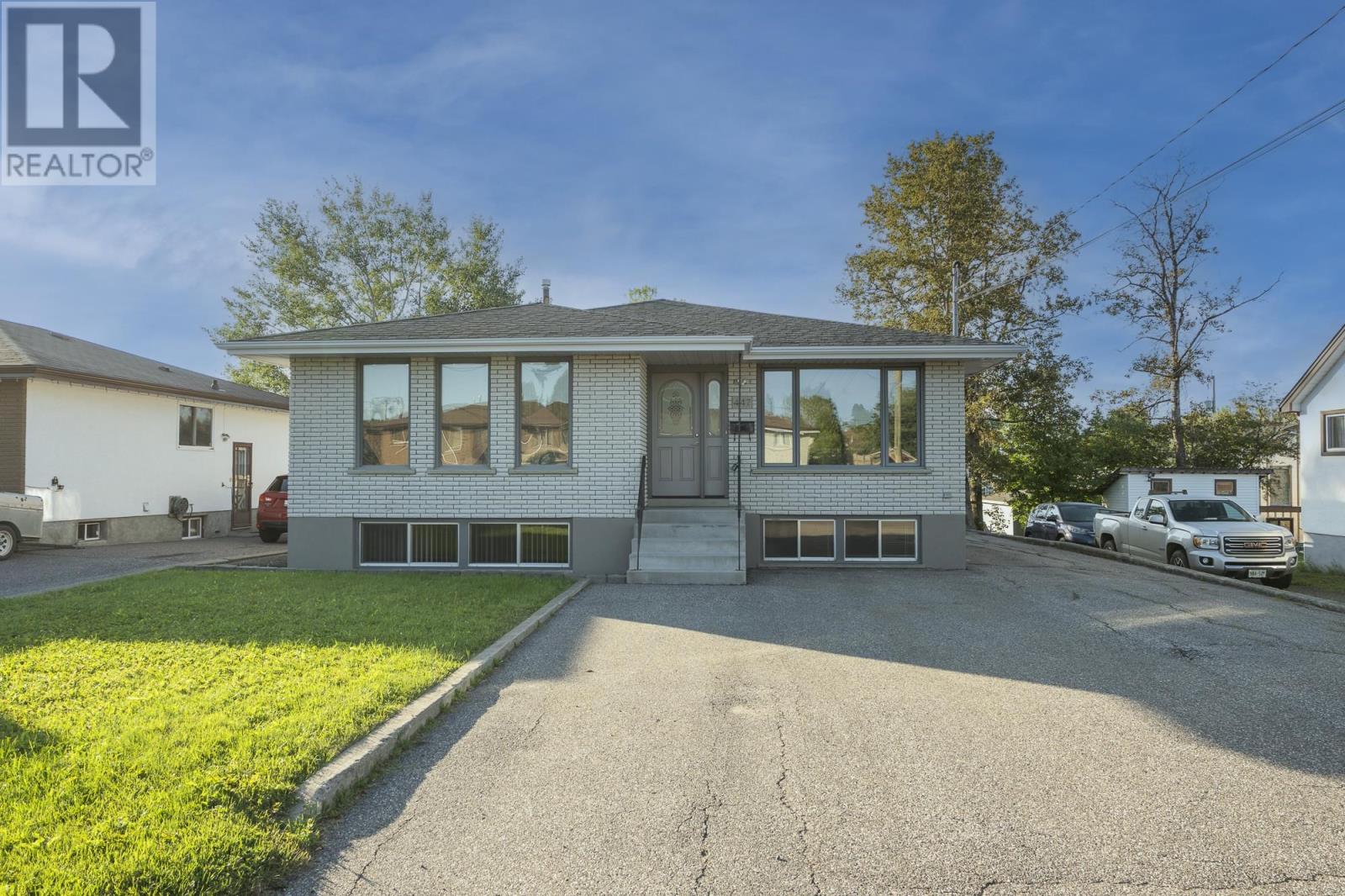
Highlights
Description
- Home value ($/Sqft)$410/Sqft
- Time on Houseful10 days
- Property typeSingle family
- StyleBungalow
- Neighbourhood
- Median school Score
- Mortgage payment
This solid all-brick home is ideally located in a convenient, central neighbourhood close to all amenities. Offering exceptional space and versatility, the property features 3 bedrooms upstairs and 3 additional bedrooms downstairs, making it perfect for a large family or as a potential in-law setup. With 2 full bathrooms and 2 full kitchens, this home provides comfort and flexibility for a variety of living arrangements. The main level boasts beautiful hardwood floors and a practical layout across 1,159 sq ft of living space. Recent updates include a new furnace installed in 2023 and a 200-amp electrical panel, ensuring peace of mind for years to come. Outside, you’ll find an asphalt driveway with ample parking, a handy shed for storage, and a fully fenced yard—ideal for kids, pets, or entertaining. A great opportunity for those seeking both function and value in a central location! (id:63267)
Home overview
- Cooling Air conditioned
- Heat source Natural gas
- Heat type Forced air
- Sewer/ septic Sanitary sewer
- # total stories 1
- Fencing Fenced yard
- # full baths 2
- # total bathrooms 2.0
- # of above grade bedrooms 6
- Flooring Hardwood
- Community features Bus route
- Subdivision Thunder bay
- Lot size (acres) 0.0
- Building size 1159
- Listing # Tb252659
- Property sub type Single family residence
- Status Active
- Bedroom 12m X 10m
Level: Basement - Bedroom 8m X 10m
Level: Basement - Bathroom 4 pc
Level: Basement - Recreational room 15m X 12m
Level: Basement - Bedroom 8m X 14m
Level: Basement - Laundry 7m X 11m
Level: Basement - Kitchen 17m X 10m
Level: Basement - Bedroom 9m X 10m
Level: Main - Living room 16m X 11m
Level: Main - Bedroom 13m X 9m
Level: Main - Dining room 9m X 11m
Level: Main - Bathroom 4 pc
Level: Main - Primary bedroom 12m X 13m
Level: Main - Kitchen 16m X 9m
Level: Main
- Listing source url Https://www.realtor.ca/real-estate/28777200/447-dublin-ave-thunder-bay-thunder-bay
- Listing type identifier Idx

$-1,266
/ Month

