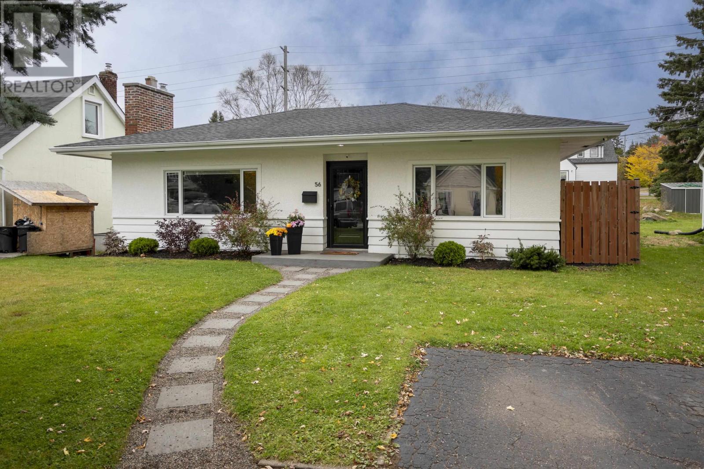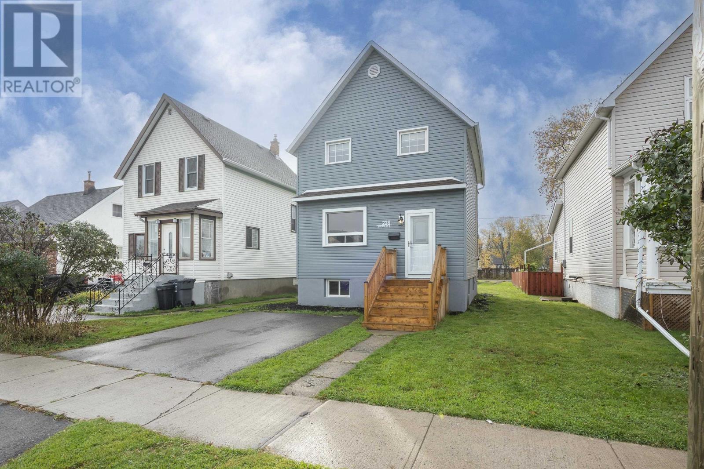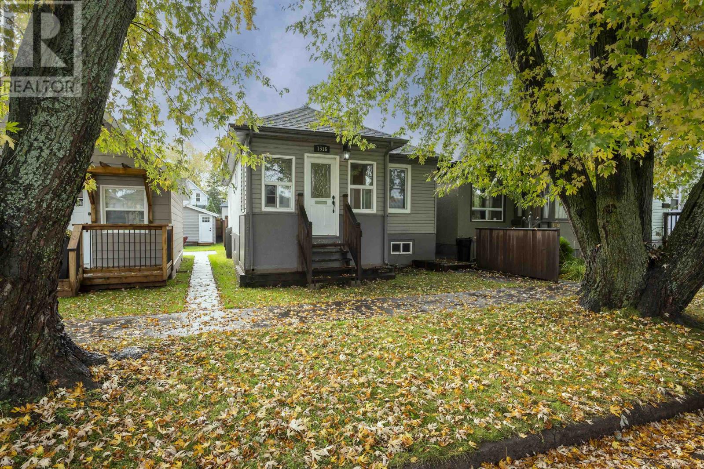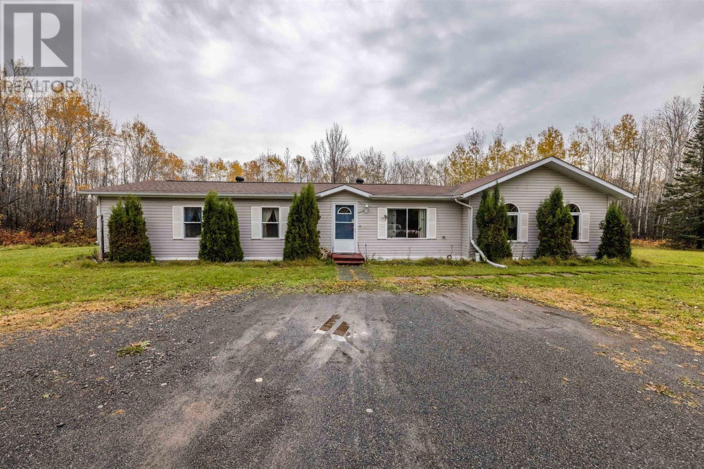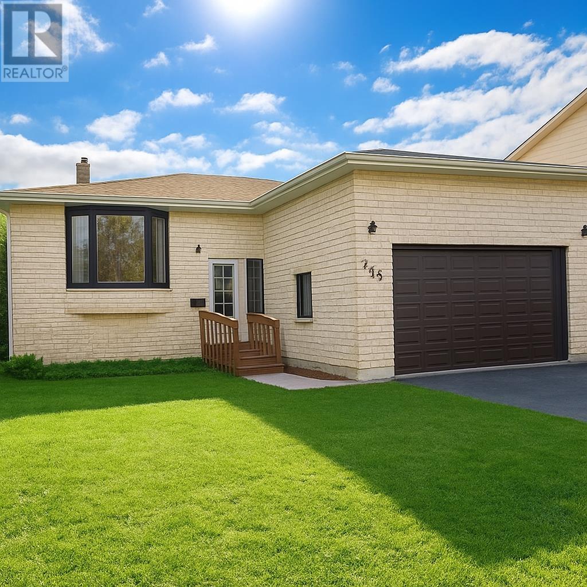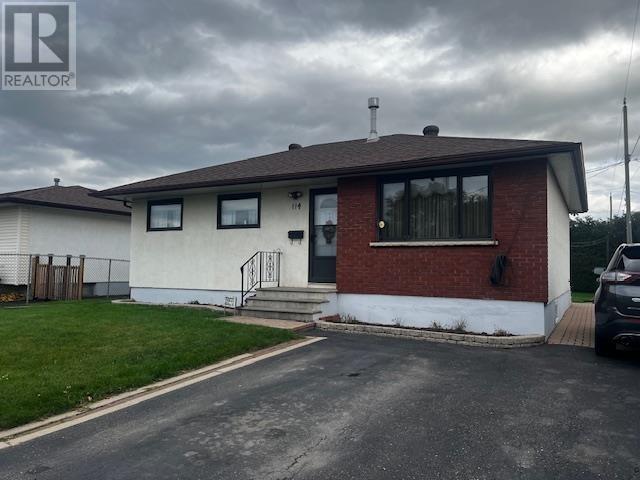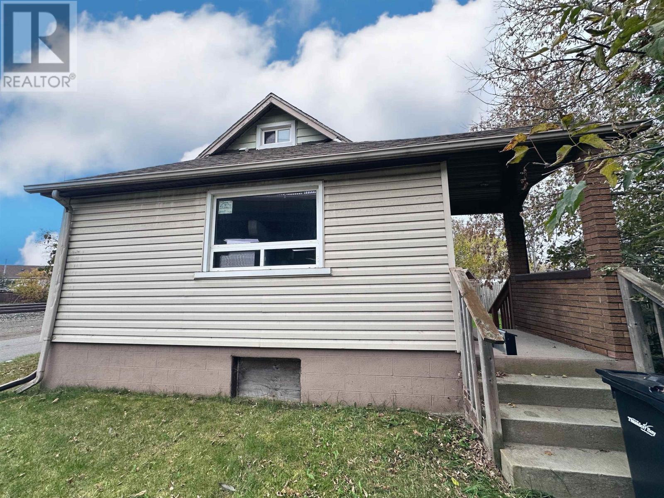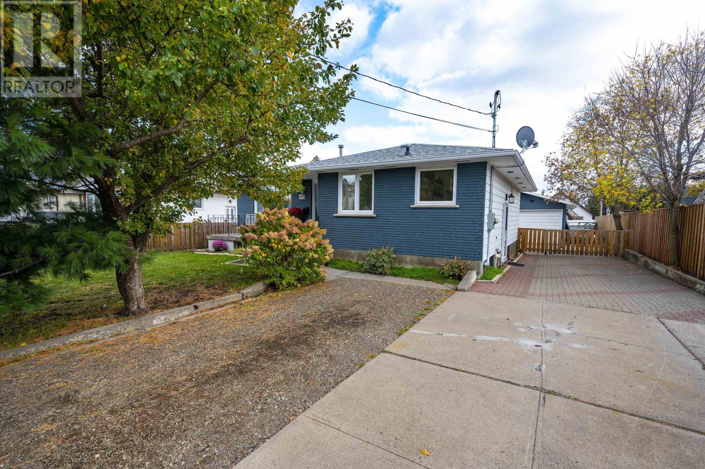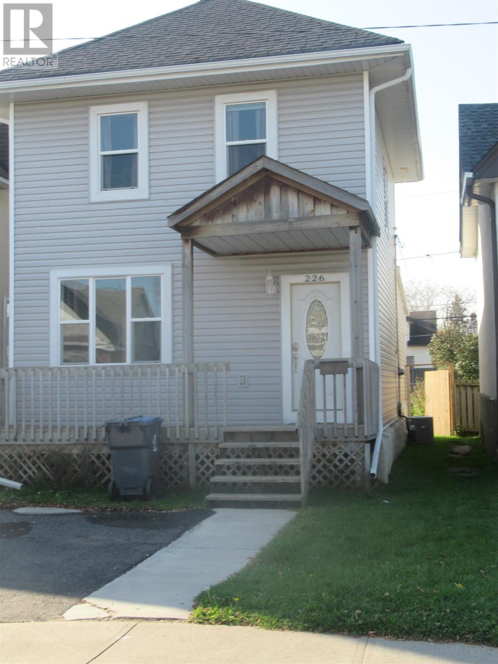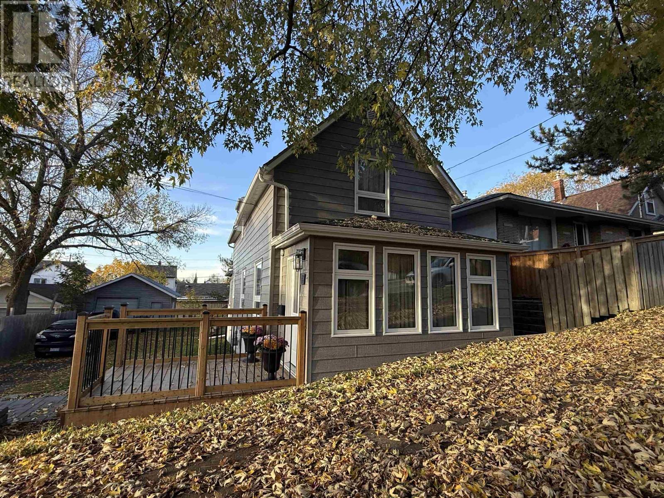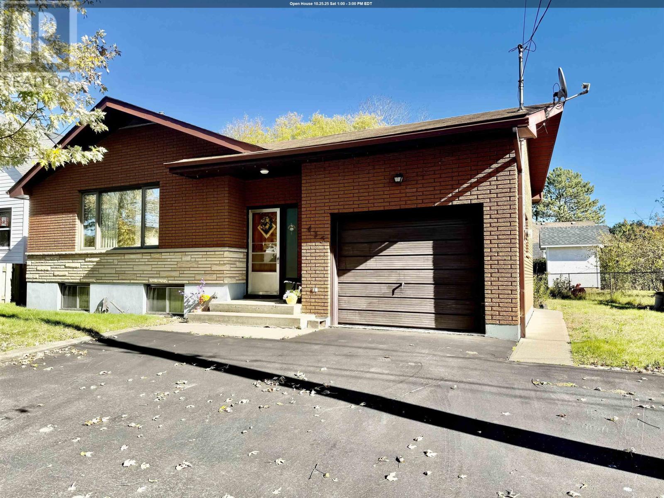- Houseful
- ON
- Thunder Bay
- P7G
- 540 Hazelwood Dr
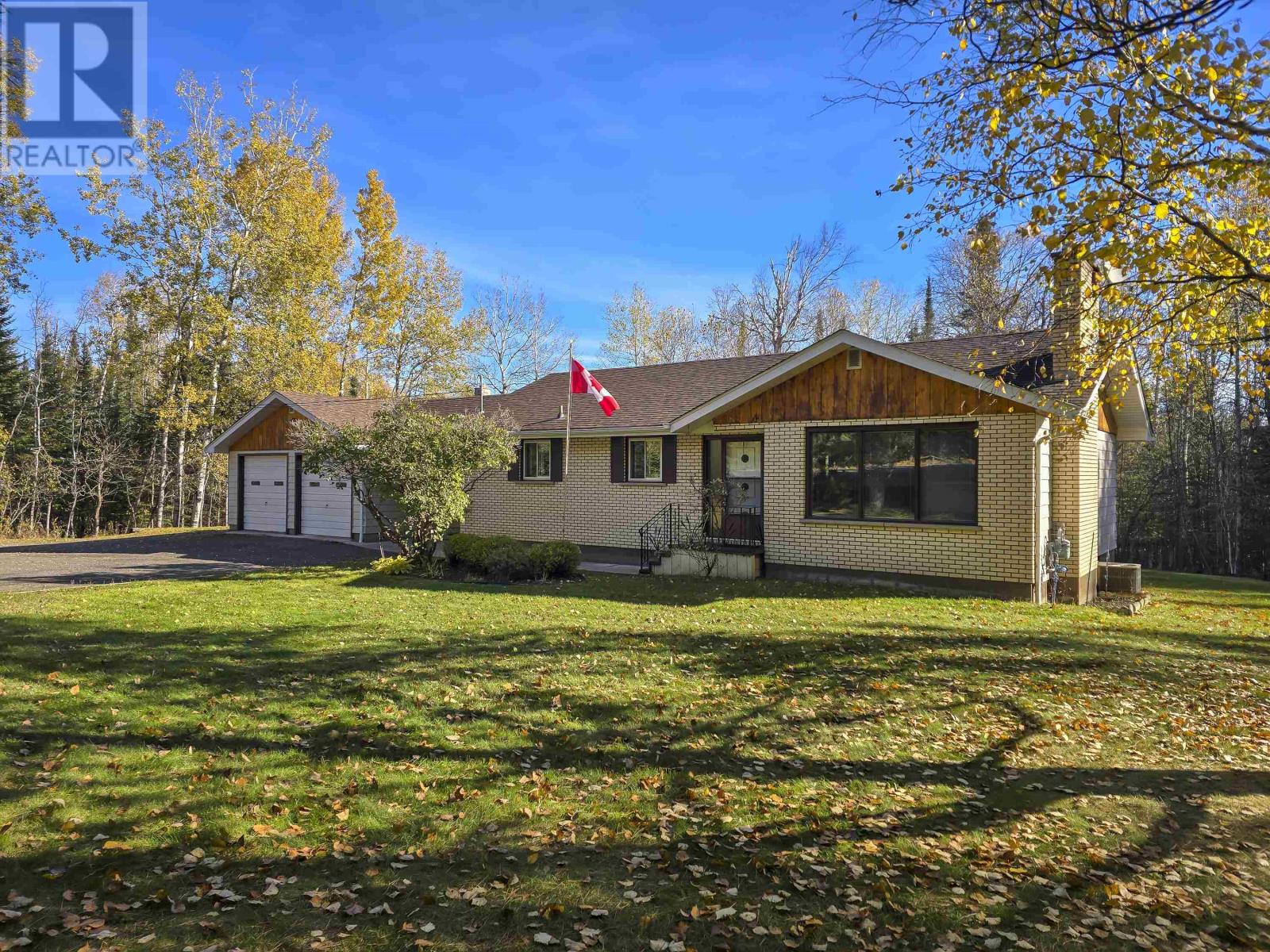
Highlights
Description
- Home value ($/Sqft)$494/Sqft
- Time on Housefulnew 7 days
- Property typeSingle family
- StyleBungalow
- Median school Score
- Lot size9.95 Acres
- Year built1974
- Mortgage payment
First time on the market, this cherished one-owner bungalow is set on nearly 10 acres of peaceful property with a beautiful creek running through. Built by the original owners and lovingly maintained, the home offers three main-floor bedrooms and a bright, inviting layout with large windows. The fully finished basement includes a spacious rec room, two additional bedrooms, a utility room, and a second bathroom. Additional highlights include a detached triple-car garage with carport, a UV filtration system for the private well, forced-air natural gas heating, and central air conditioning. Surrounded by mature trees and open yard space, this property offers a rare combination of privacy, comfort, and natural beauty just minutes from city conveniences (id:63267)
Home overview
- Heat source Natural gas
- Heat type Forced air
- # total stories 1
- Has garage (y/n) Yes
- # full baths 2
- # total bathrooms 2.0
- # of above grade bedrooms 5
- Has fireplace (y/n) Yes
- Subdivision Thunder bay
- Directions 1893649
- Lot dimensions 9.95
- Lot size (acres) 9.95
- Building size 1215
- Listing # Tb253223
- Property sub type Single family residence
- Status Active
- Utility 12.8m X 10.9m
Level: Basement - Recreational room 12.11m X 27.1m
Level: Basement - Bathroom 3 piece
Level: Basement - Bedroom 11.11m X 11m
Level: Basement - Bedroom 11.9m X 10.11m
Level: Basement - Kitchen 11.8m X 12.61m
Level: Main - Bathroom 4 piece
Level: Main - Primary bedroom 10.2m X 13.6m
Level: Main - Bedroom 10m X 8.11m
Level: Main - Living room 20.5m X 13.9m
Level: Main - Dining room 10m X 11.9m
Level: Main - Bedroom 8m X 13m
Level: Main
- Listing source url Https://www.realtor.ca/real-estate/28990519/540-hazelwood-dr-thunder-bay-thunder-bay
- Listing type identifier Idx

$-1,600
/ Month

