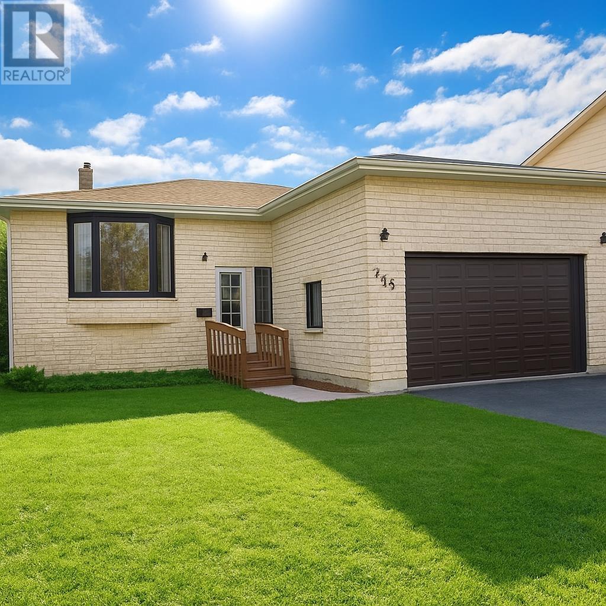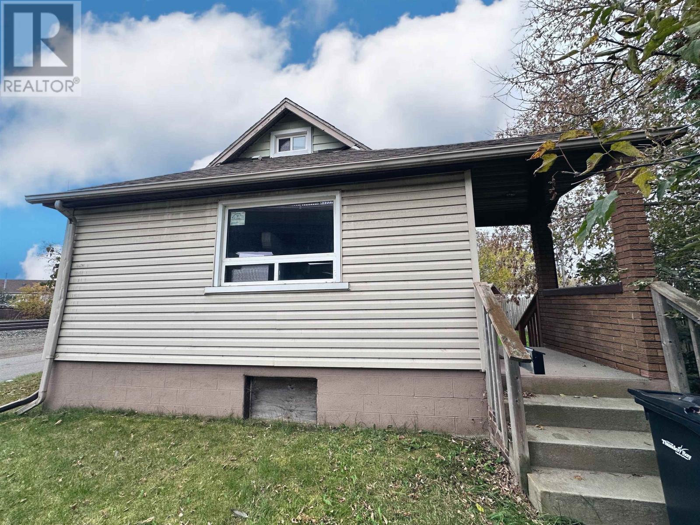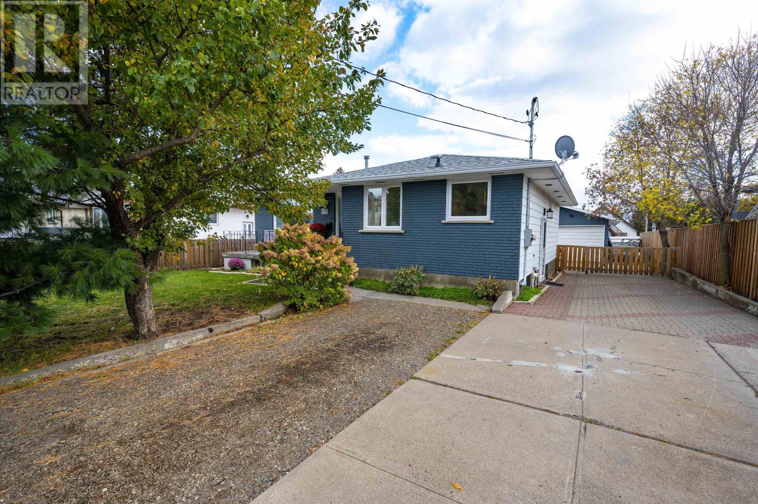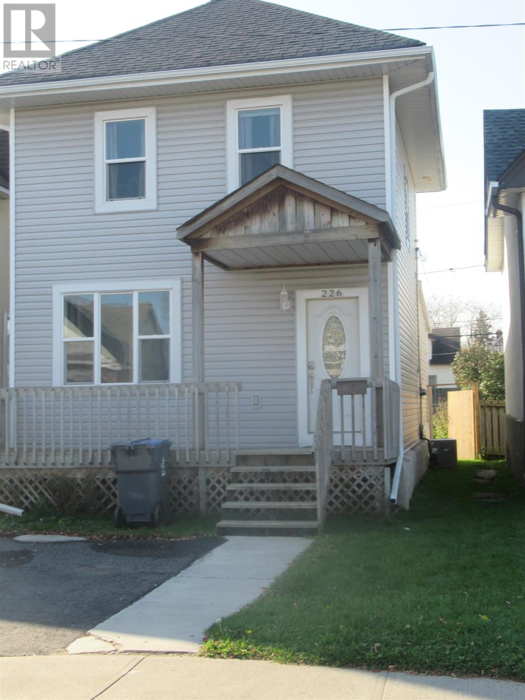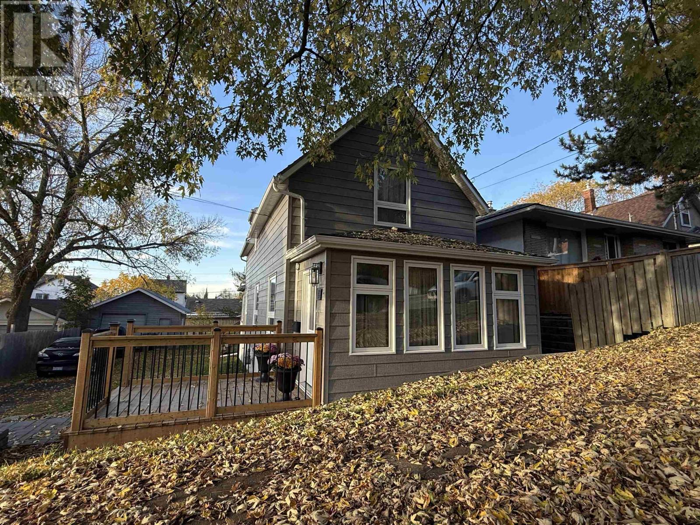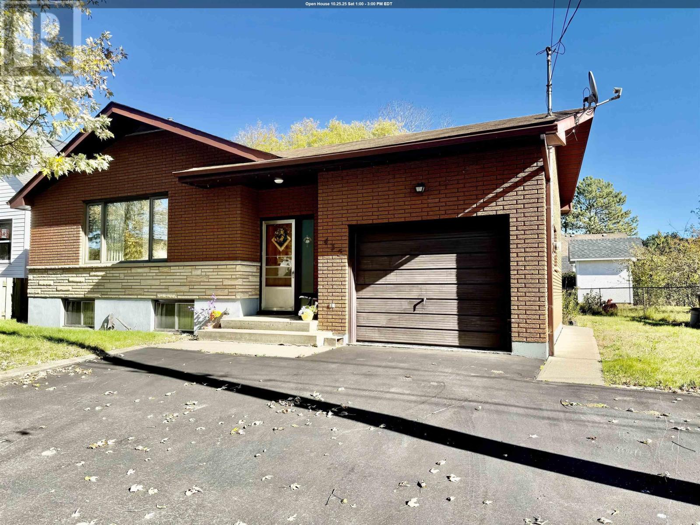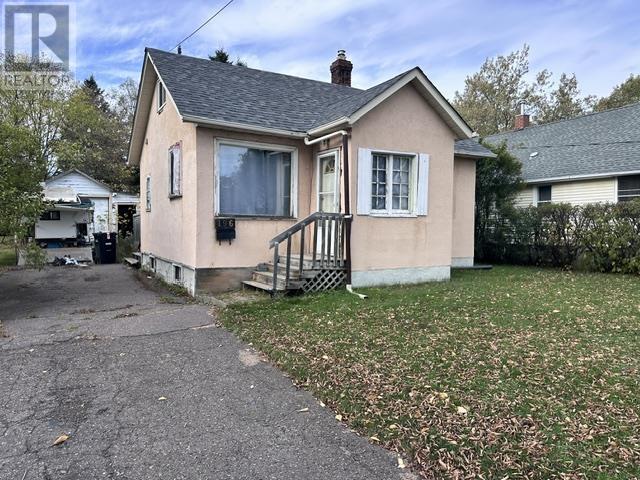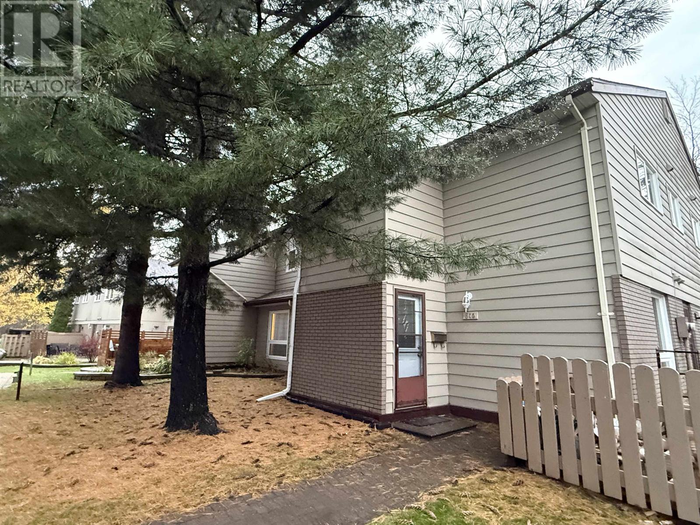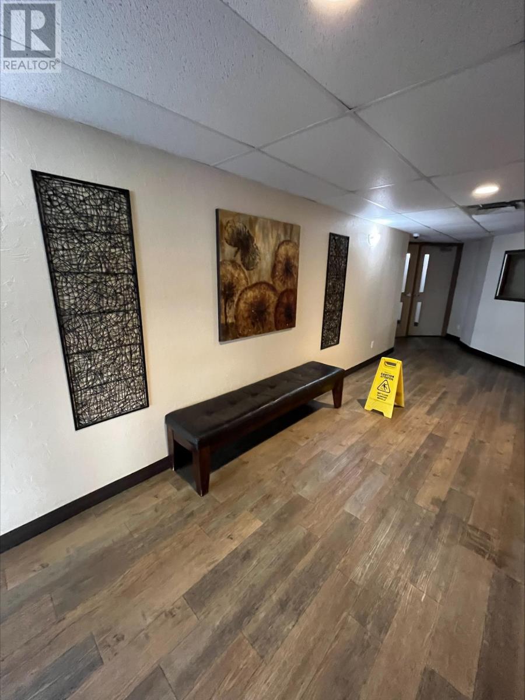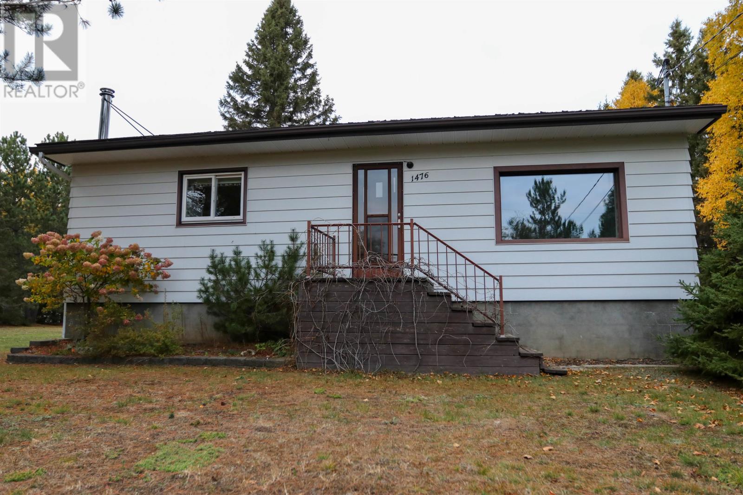- Houseful
- ON
- Thunder Bay
- West End
- 56 Rupert St
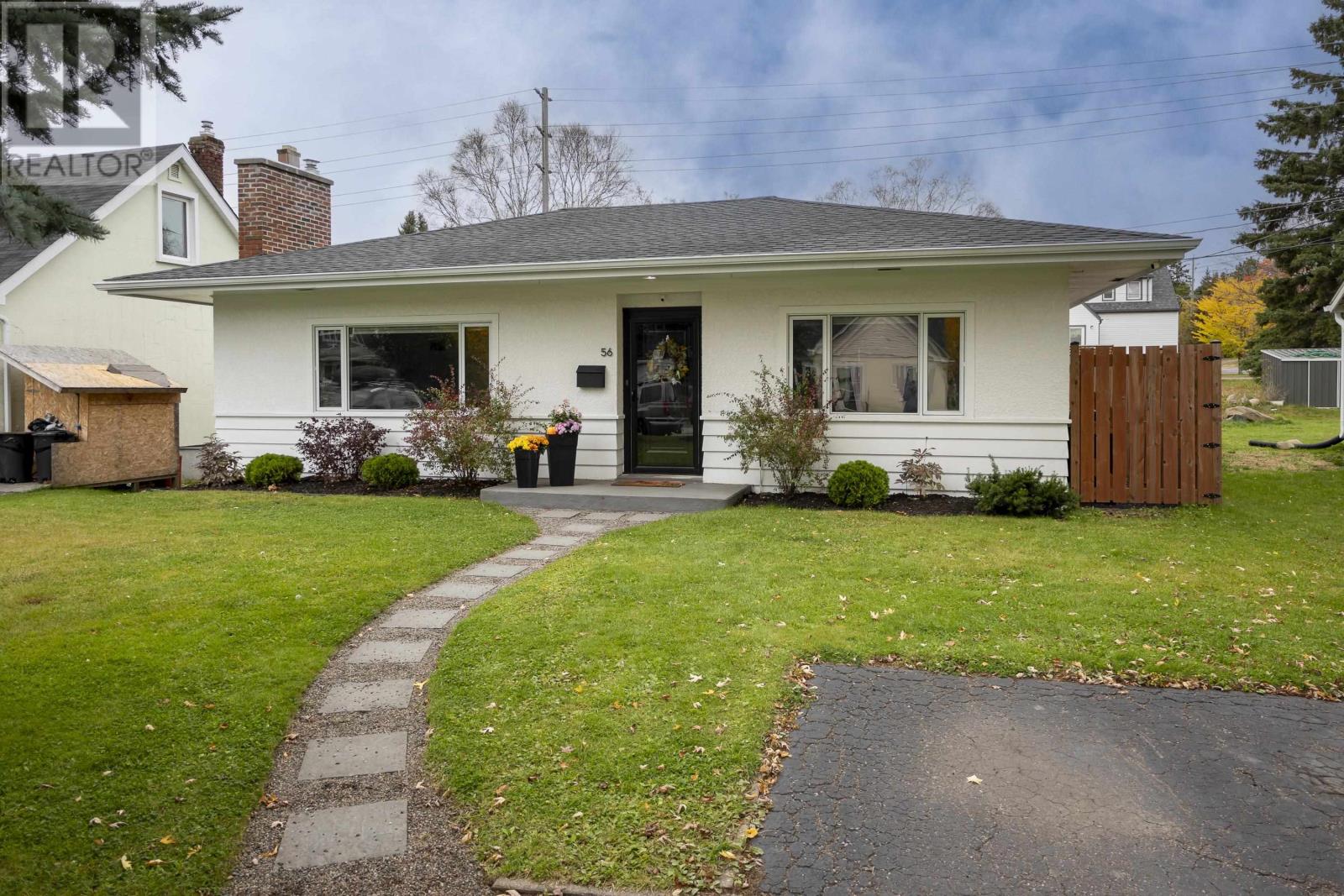
Highlights
Description
- Home value ($/Sqft)$445/Sqft
- Time on Housefulnew 14 hours
- Property typeSingle family
- StyleBungalow
- Neighbourhood
- Median school Score
- Year built1951
- Mortgage payment
Welcome to your new home in highly sought-after Mariday Park! This beautifully maintained, three-bedroom residence is perfectly situated in one of the city's most desirable, family-friendly neighbourhoods. Enjoy the convenience of being just a short stroll from local parks and playgrounds, making this an ideal location for raising a family. Ready for you to move right in, the home offers a fantastic layout including a bright and spacious living area and a large rec room, providing excellent space for relaxation and play. A notable comfort feature is the main bathroom, which boasts luxurious heated floors. Outside, the property boasts a fully fenced backyard with coveted western exposure, creating a sun-drenched haven perfect for children and pets. The expansive deck is an outdoor entertainer's dream, offering the ideal spot for family barbecues and summer gatherings. A truly well-cared-for home in a prime location—don't miss the opportunity to make this Mariday Park gem yours! (id:63267)
Home overview
- Cooling Central air conditioning
- Heat source Natural gas
- Heat type Forced air
- Sewer/ septic Sanitary sewer
- # total stories 1
- Fencing Fenced yard
- # full baths 2
- # total bathrooms 2.0
- # of above grade bedrooms 3
- Flooring Hardwood
- Subdivision Thunder bay
- Lot size (acres) 0.0
- Building size 988
- Listing # Tb253255
- Property sub type Single family residence
- Status Active
- Utility 24m X 10.2m
Level: Basement - Recreational room 25.5m X 11.6m
Level: Basement - Storage 11.11m X 14.6m
Level: Basement - Bathroom 3 pc
Level: Basement - Primary bedroom 13m X 8.1m
Level: Main - Kitchen 13.3m X 10.5m
Level: Main - Living room 19.6m X 11.4m
Level: Main - Bedroom 10.7m X 8.4m
Level: Main - Bedroom 9.6m X 8.1m
Level: Main - Bathroom 4 pc
Level: Main
- Listing source url Https://www.realtor.ca/real-estate/29014391/56-rupert-st-thunder-bay-thunder-bay
- Listing type identifier Idx

$-1,173
/ Month

