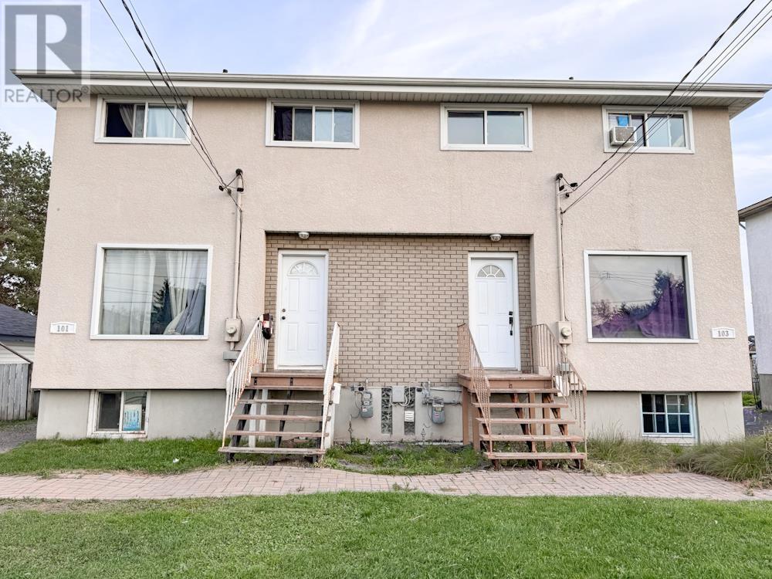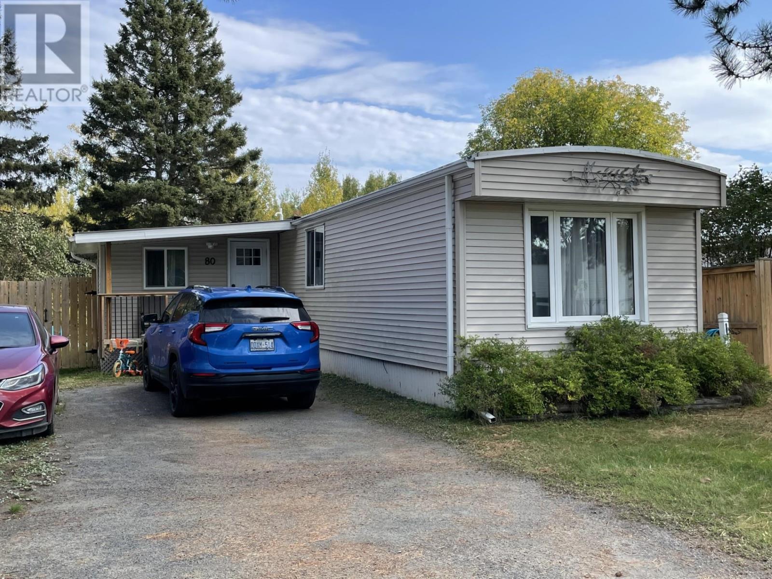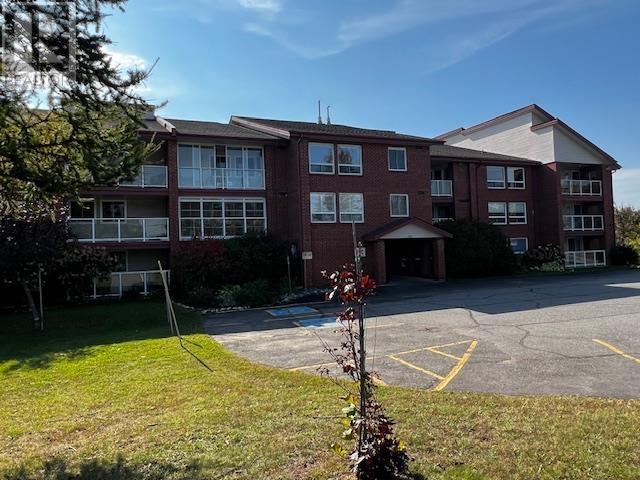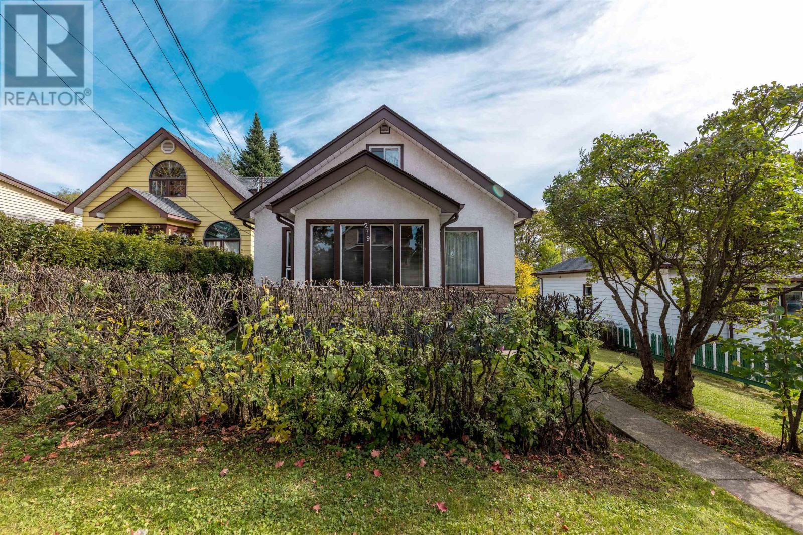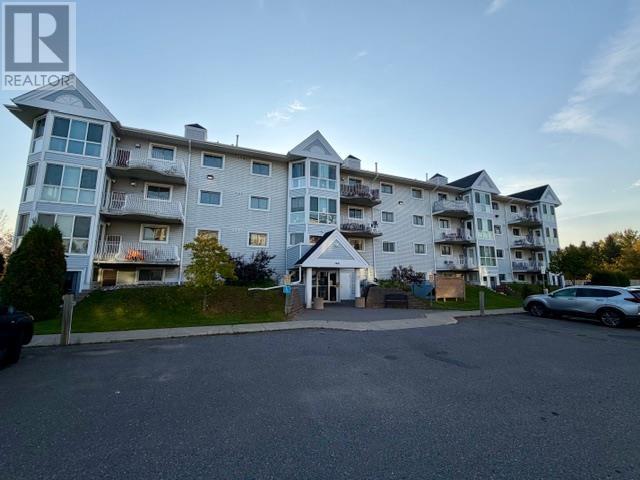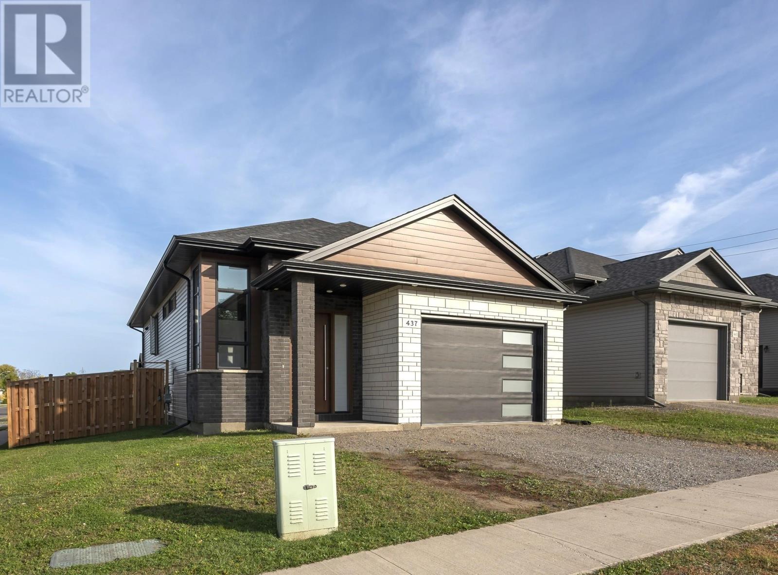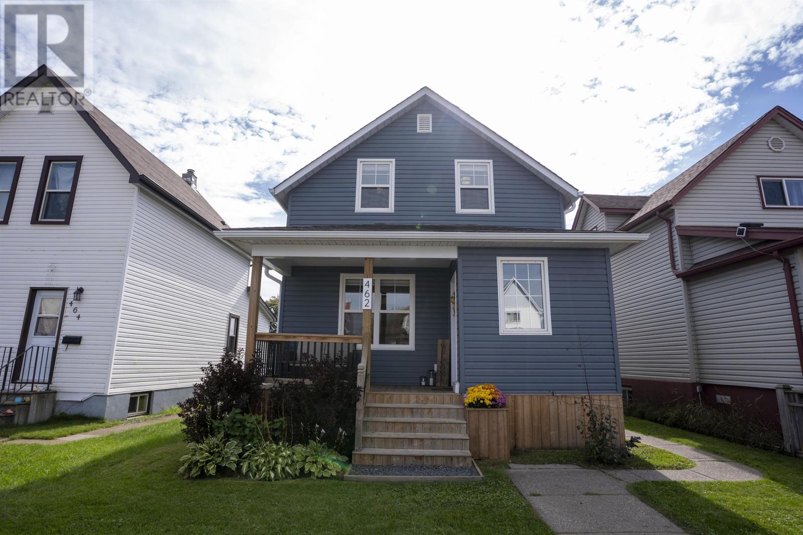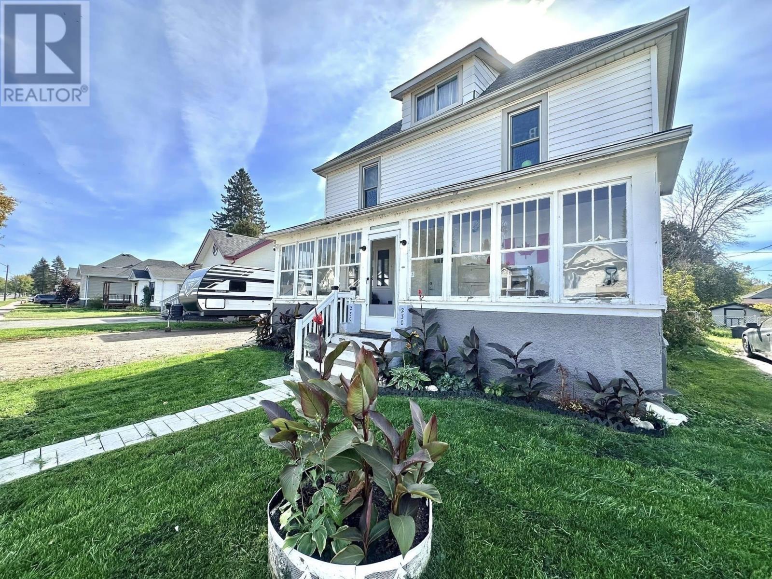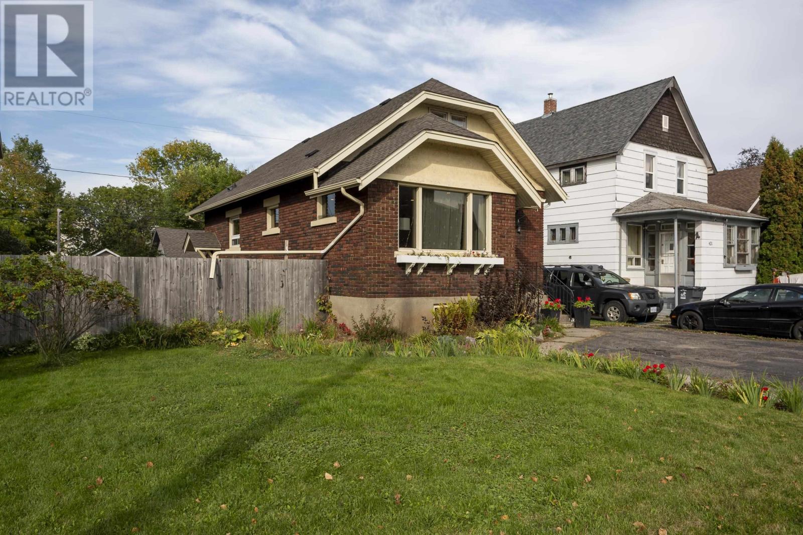- Houseful
- ON
- Thunder Bay
- East End
- 622 Mctavish St
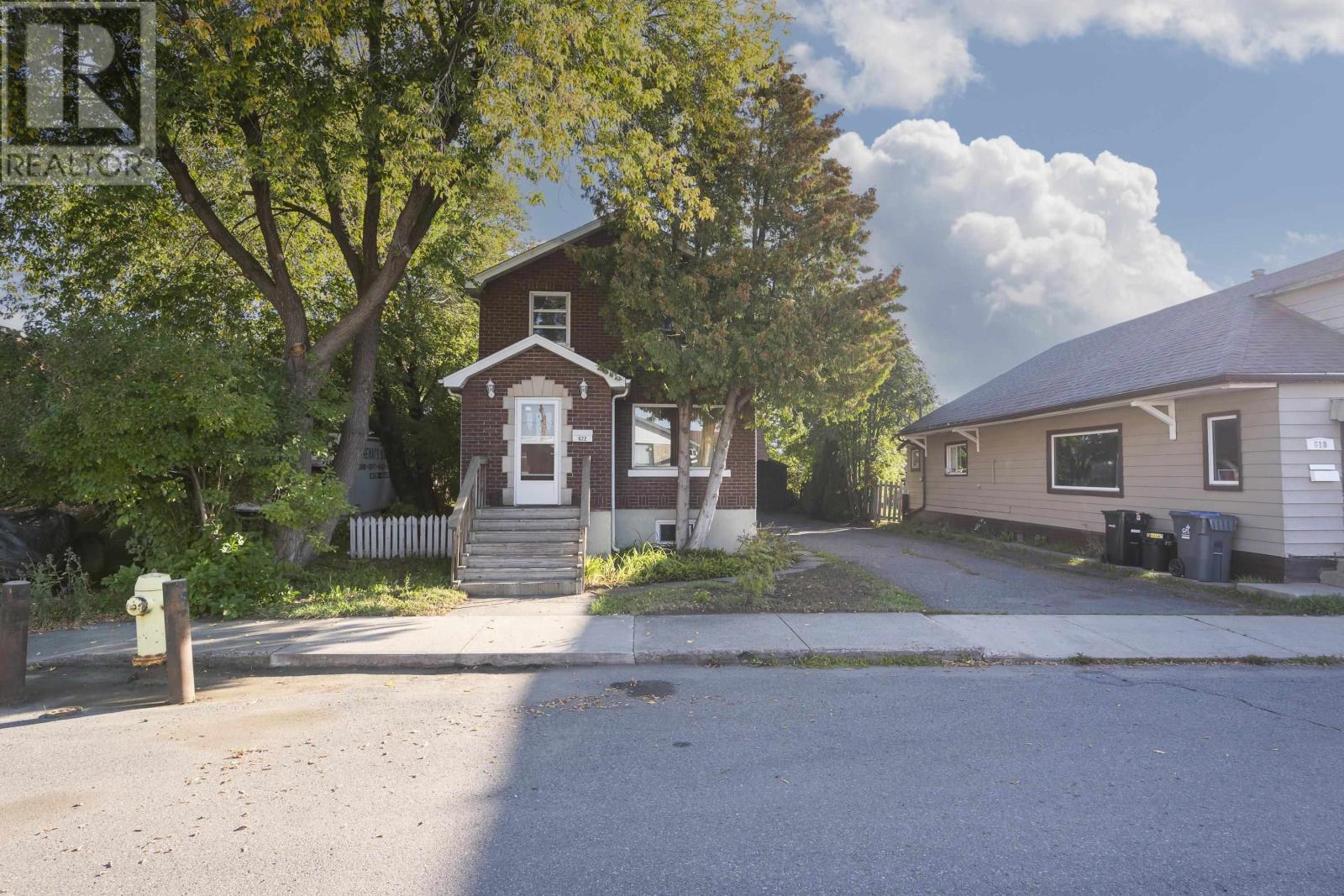
Highlights
Description
- Home value ($/Sqft)$146/Sqft
- Time on Housefulnew 16 hours
- Property typeSingle family
- Style2 level
- Neighbourhood
- Median school Score
- Year built1949
- Mortgage payment
WELCOME HOME TO 622 McTAVISH ST! Step into this charming, two-story character home offering over 1,500 sq ft of living space. With 3 bedrooms and 2 bathrooms, it's perfectly set up for family life and comfortable entertaining. The main level boasts original charm, featuring rich hardwood floors and contemporary vinyl plank flooring. Enjoy preparing meals in the spacious kitchen and hosting gatherings in the separate dining room. For ultimate convenience, main floor laundry is also included. Upstairs, you'll find three generously sized bedrooms and a full 4-piece bathroom. The potential continues in the full basement, which already includes a half bathroom and is ready for development of an extra bedroom, rec room or more. Set on a massive 50 x 115 foot lot in a quiet neighborhood, the property provides plenty of outdoor space and dedicated off-street parking. Don't miss out on this solid affordable home! (id:63267)
Home overview
- Heat source Natural gas
- Heat type Forced air
- Sewer/ septic Sanitary sewer
- # total stories 2
- # full baths 1
- # half baths 1
- # total bathrooms 2.0
- # of above grade bedrooms 3
- Flooring Hardwood
- Has fireplace (y/n) Yes
- Community features Bus route
- Subdivision Thunder bay
- Directions 2075179
- Lot size (acres) 0.0
- Building size 1540
- Listing # Tb253131
- Property sub type Single family residence
- Status Active
- Bedroom 12.5m X 8.11m
Level: 2nd - Primary bedroom 13.4m X 9.11m
Level: 2nd - Bedroom 9.6m X 8.7m
Level: 2nd - Bathroom 4 PIECE
Level: 2nd - Utility 18.2m X 10.6m
Level: Basement - Bathroom 2 PIECE
Level: Basement - Recreational room 18.2m X 11.9m
Level: Basement - Laundry 6m X 5.2m
Level: Main - Kitchen 16.6m X 9.1m
Level: Main - Dining room 10.3m X 7.4m
Level: Main - Living room 18m X 11.1m
Level: Main
- Listing source url Https://www.realtor.ca/real-estate/28946502/622-mctavish-st-thunder-bay-thunder-bay
- Listing type identifier Idx

$-600
/ Month

