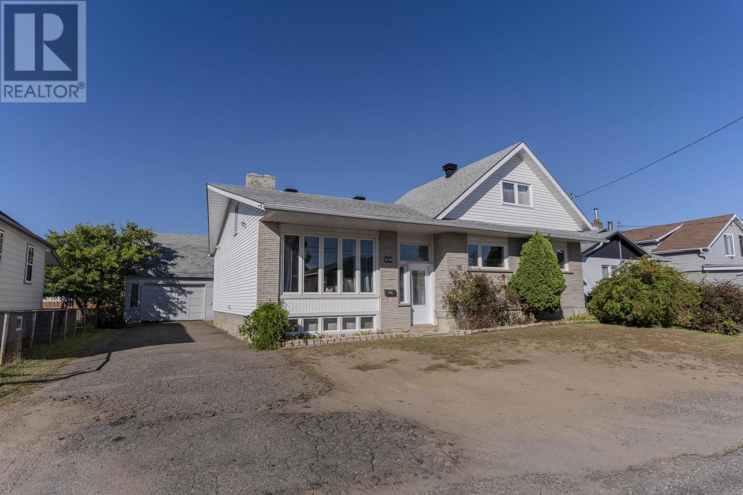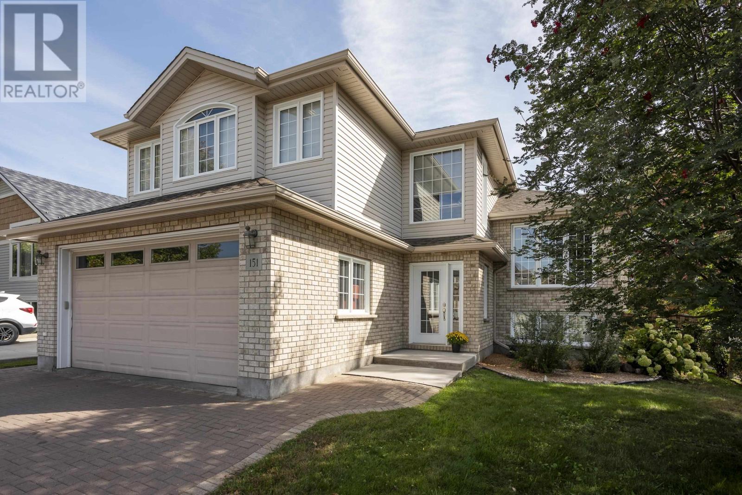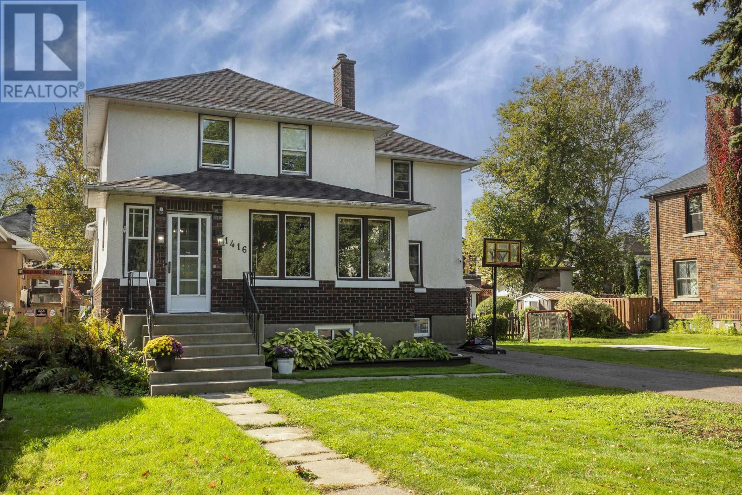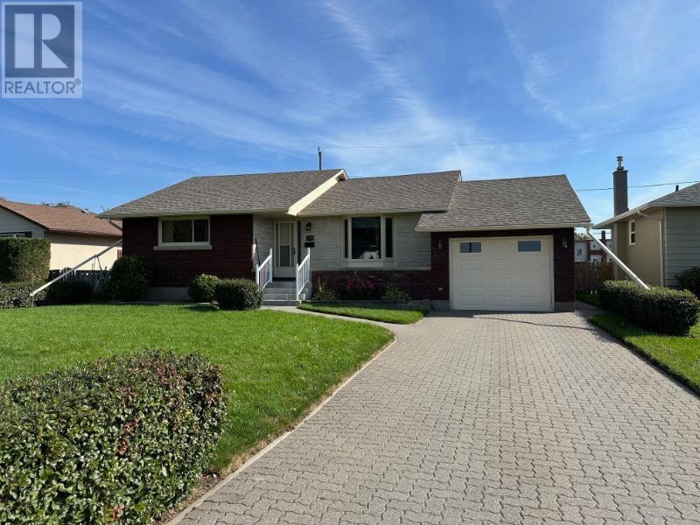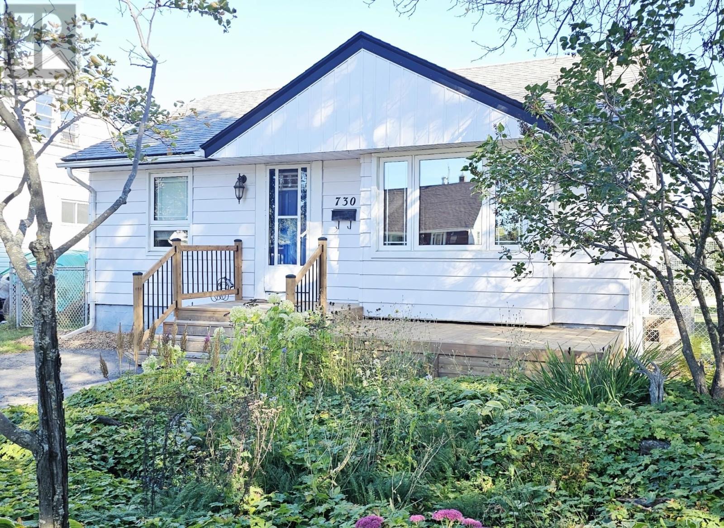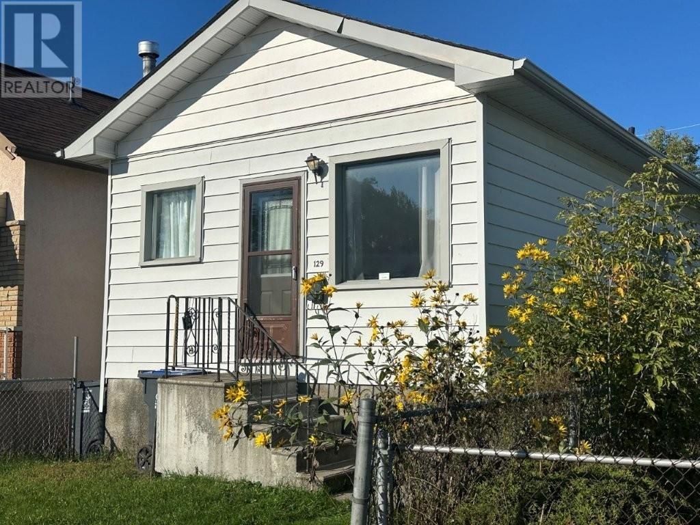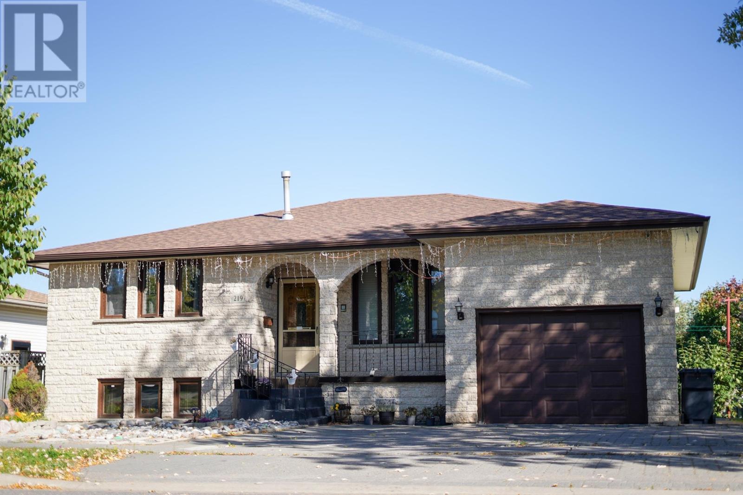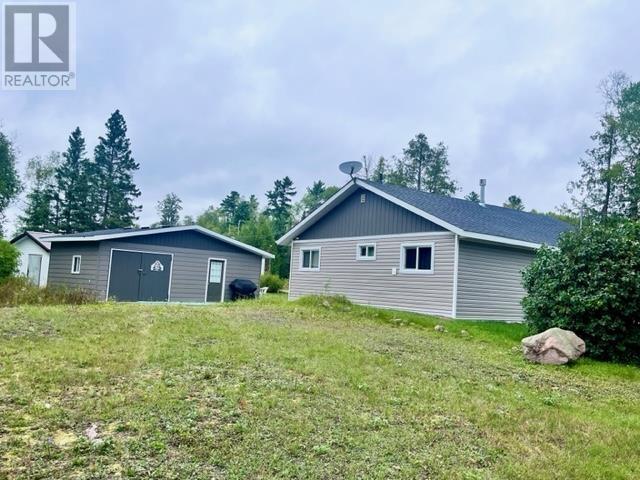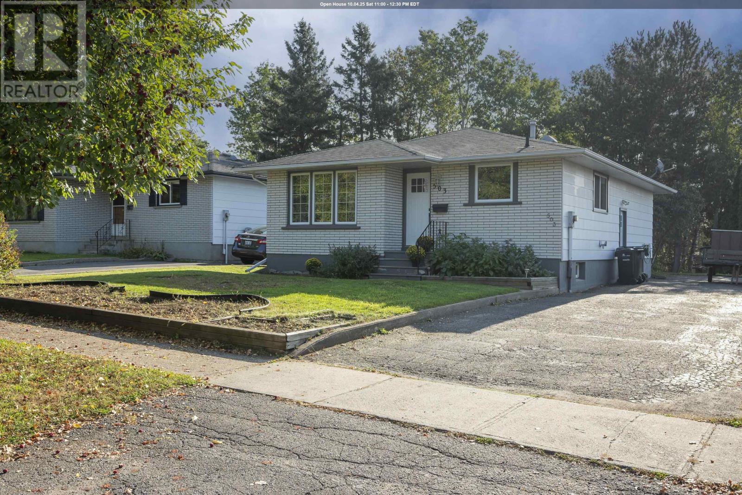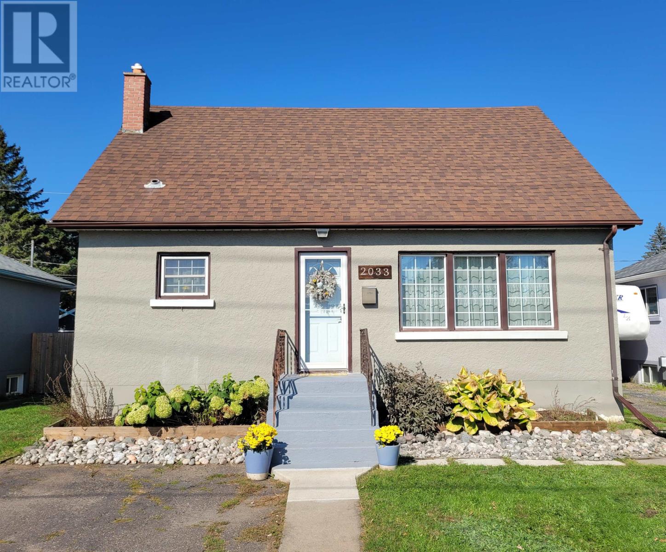- Houseful
- ON
- Thunder Bay
- Jumbo Gardens
- 643 Vienna St
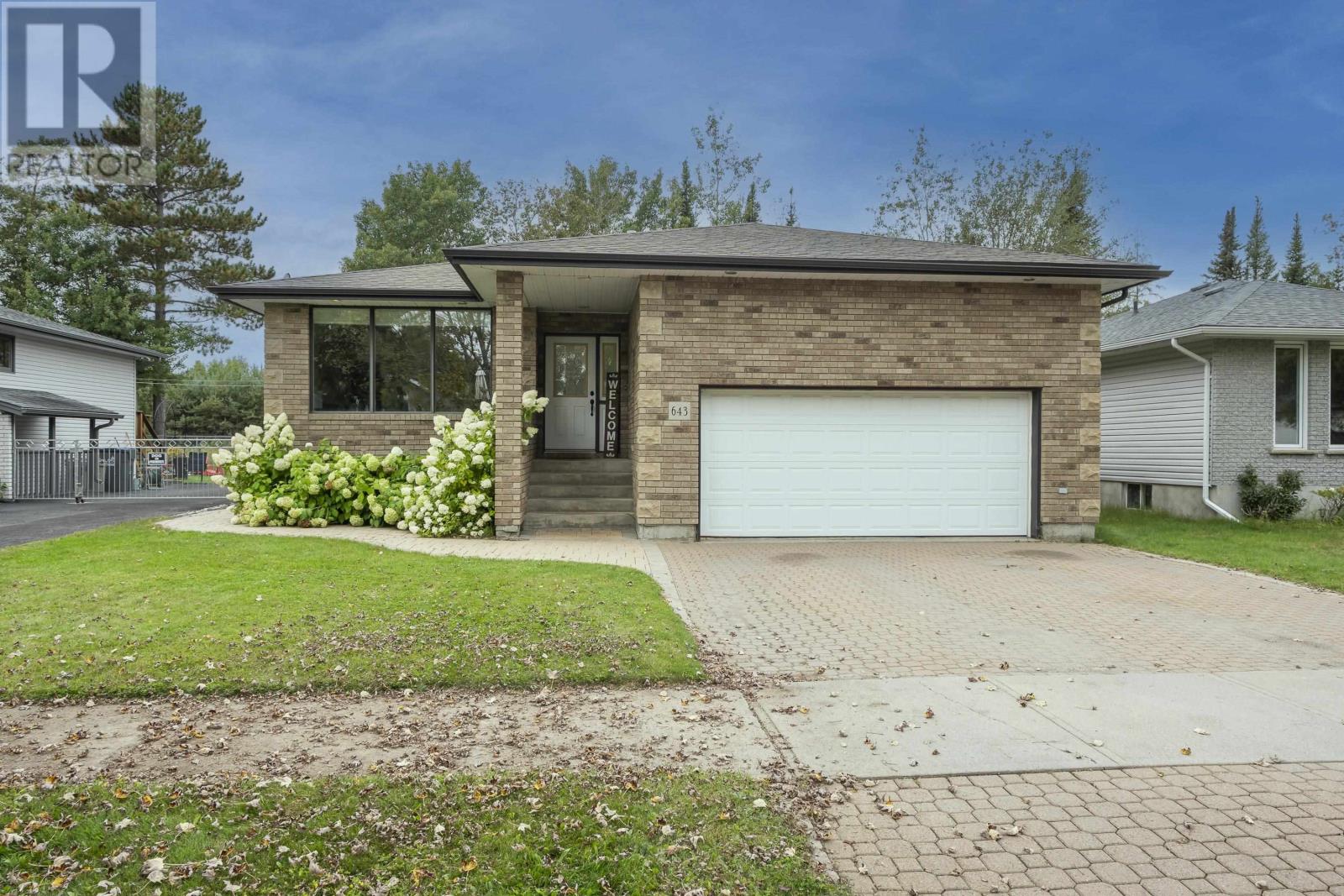
Highlights
Description
- Home value ($/Sqft)$321/Sqft
- Time on Housefulnew 27 hours
- Property typeSingle family
- StyleBungalow
- Neighbourhood
- Median school Score
- Year built1993
- Mortgage payment
WELCOME HOME TO 643 VIENNA! Located in the quiet and highly sought-after John St North and Cherry Ridge area, this impressive 4 bedroom, 3 bathroom bungalow offers over 1,600 sq ft on the main floor plus a finished basement. The main level is designed for modern living and entertaining, featuring an open-concept layout for the living room, dining area, and kitchen. The kitchen boasts a functional island and direct access to the back deck and fully fenced yard. You'll also find three spacious bedrooms on this floor, including the luxurious primary suite with a walk-in closet and private ensuite bathroom. The lower level is an entertainer's dream, featuring a large rec room with a cozy gas fireplace, a versatile office/den with elegant French doors, and a fourth bedroom with its own walk-in closet—an ideal teenager's haven or guest suite. A third full bathroom and ample storage space complete the basement. Complete with an attached 20'x22' garage and an attractive interlocking brick driveway, this home is built for a growing family that loves to host. Space, style, and a sought-after address—it's all here. Book your viewing today! (id:63267)
Home overview
- Cooling Air exchanger, central air conditioning
- Heat source Natural gas
- Heat type Forced air
- Sewer/ septic Sanitary sewer
- # total stories 1
- Fencing Fenced yard
- Has garage (y/n) Yes
- # full baths 3
- # total bathrooms 3.0
- # of above grade bedrooms 4
- Flooring Hardwood
- Has fireplace (y/n) Yes
- Community features Bus route
- Subdivision Thunder bay
- Directions 2075179
- Lot size (acres) 0.0
- Building size 1636
- Listing # Tb253089
- Property sub type Single family residence
- Status Active
- Laundry 14.1m X 11.5m
Level: Basement - Utility 13m X NaNm
Level: Basement - Bedroom 12.1m X 11.4m
Level: Basement - Recreational room 23.8m X 16.1m
Level: Basement - Bathroom 3 pce
Level: Basement - Den 12.2m X 10.1m
Level: Basement - Bedroom 11.4m X NaNm
Level: Main - Ensuite 4 pce
Level: Main - Dining room 13.7m X 8.1m
Level: Main - Kitchen 17.8m X 10.8m
Level: Main - Living room 16.5m X 13.2m
Level: Main - Bedroom 10.1m X 9.11m
Level: Main - Primary bedroom 14.3m X 13.1m
Level: Main - Bathroom 4 pce
Level: Main
- Listing source url Https://www.realtor.ca/real-estate/28926261/643-vienna-st-thunder-bay-thunder-bay
- Listing type identifier Idx

$-1,400
/ Month

