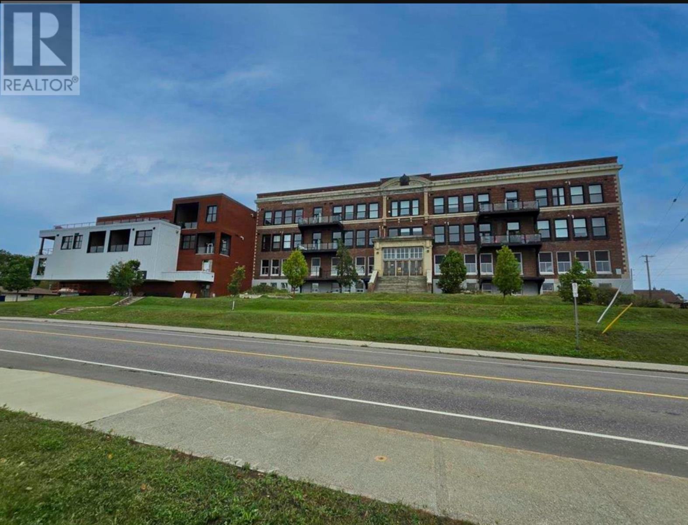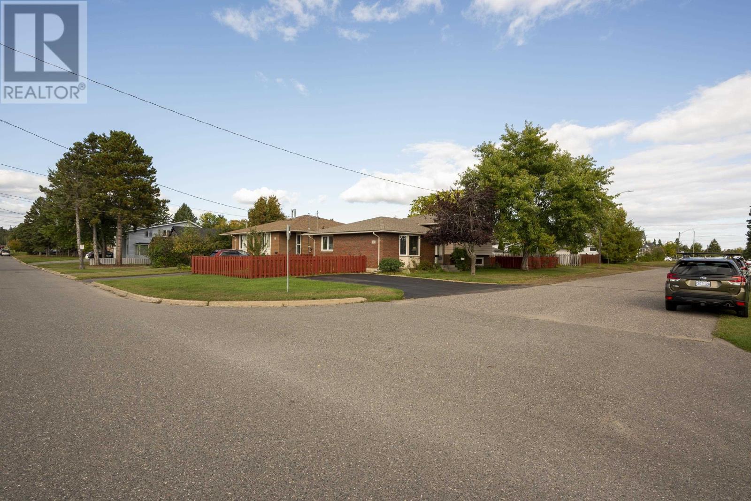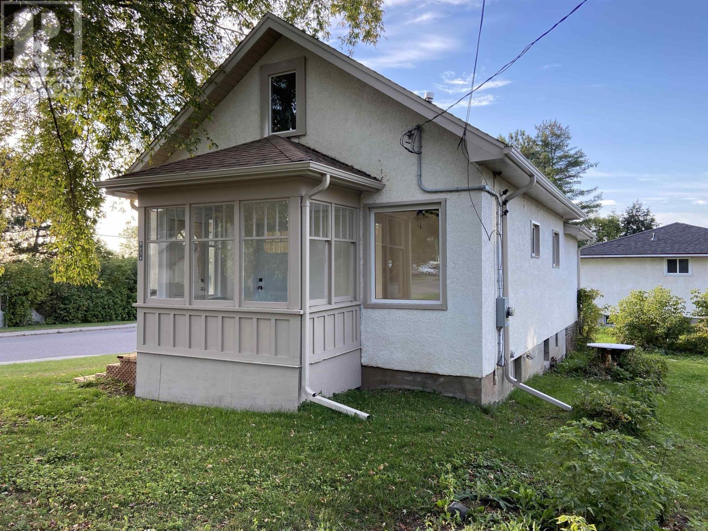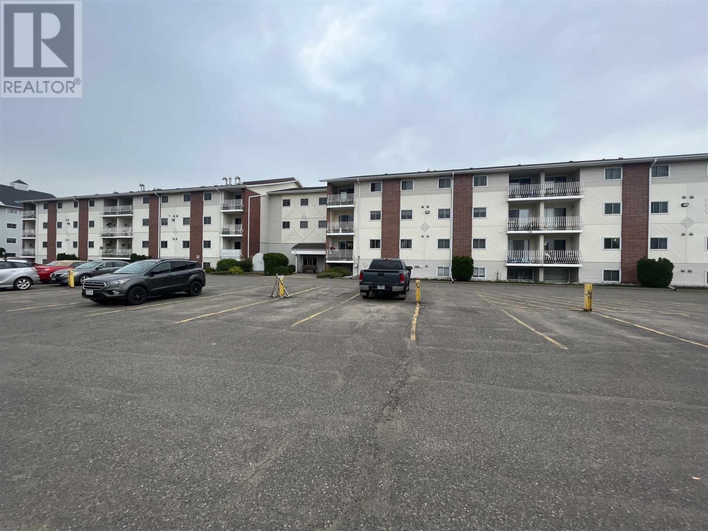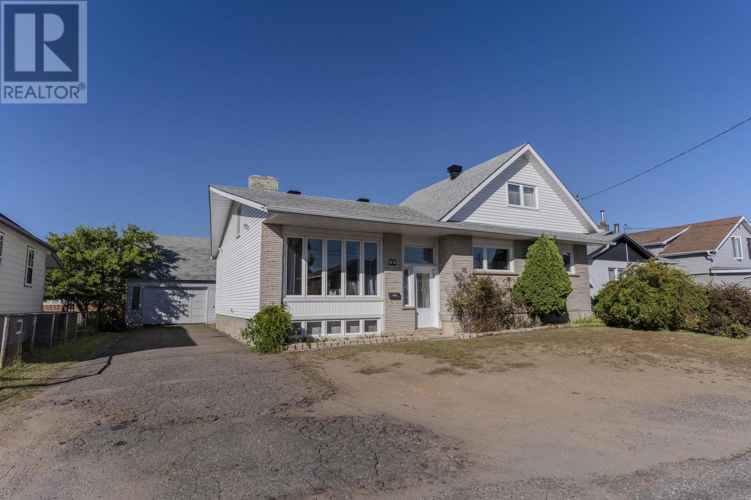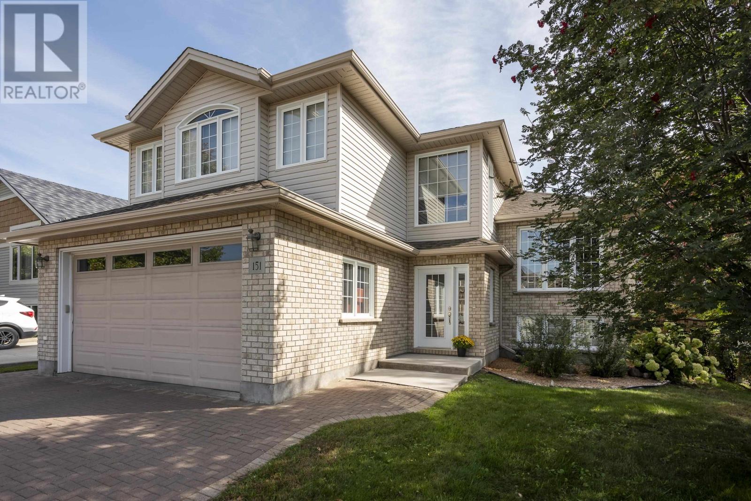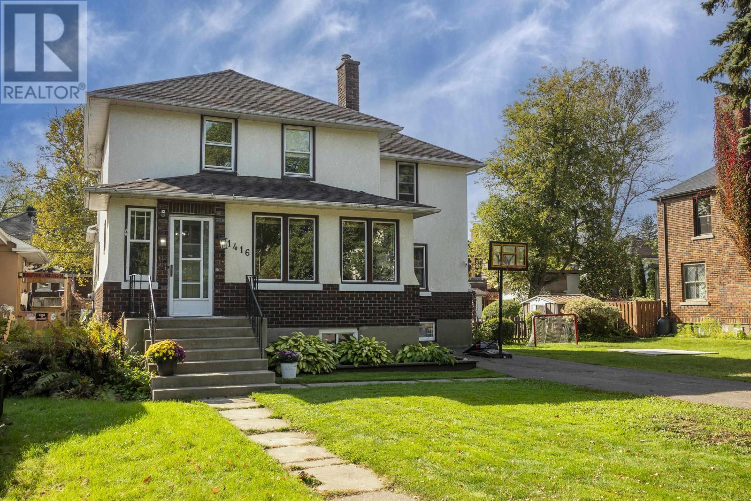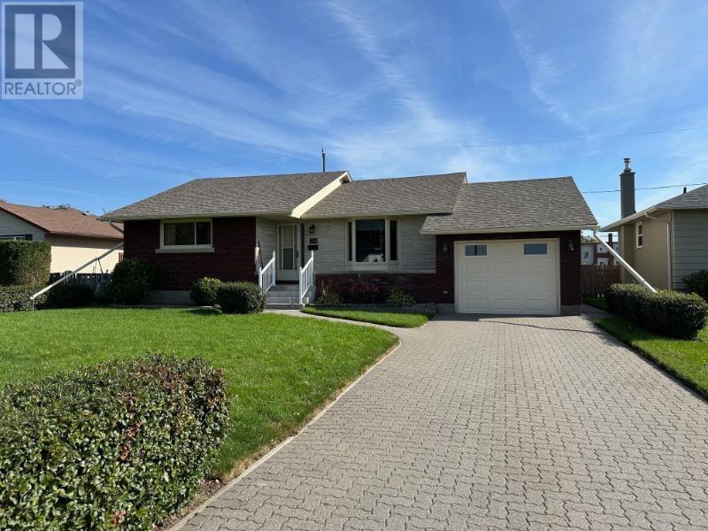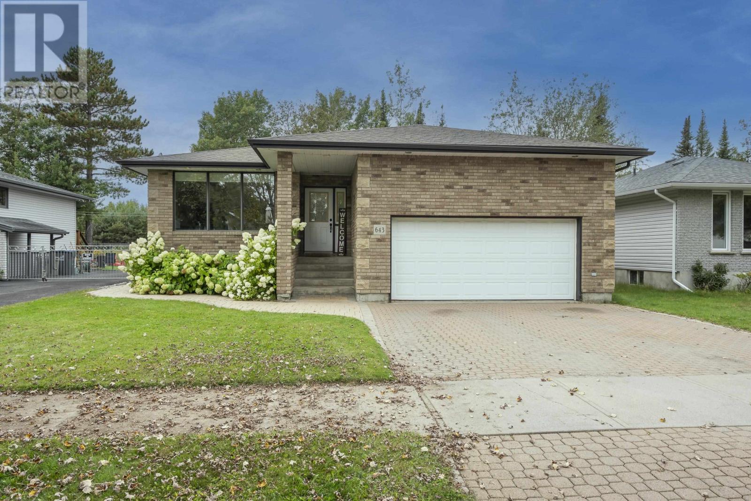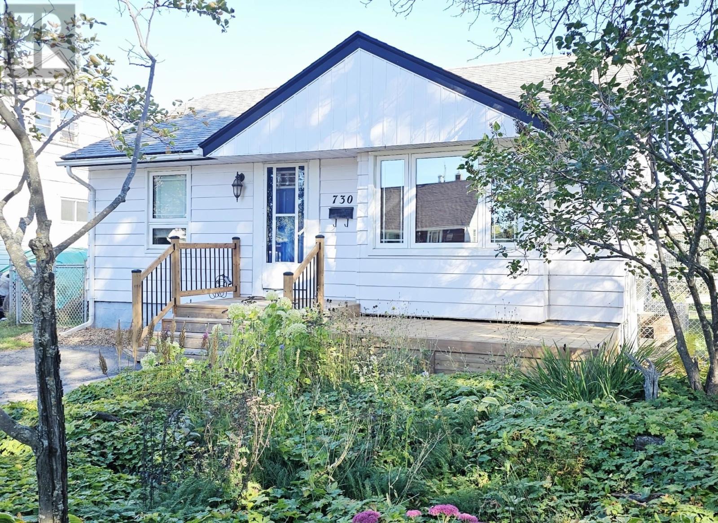- Houseful
- ON
- Thunder Bay
- Shuniah
- 807 Superior Ave
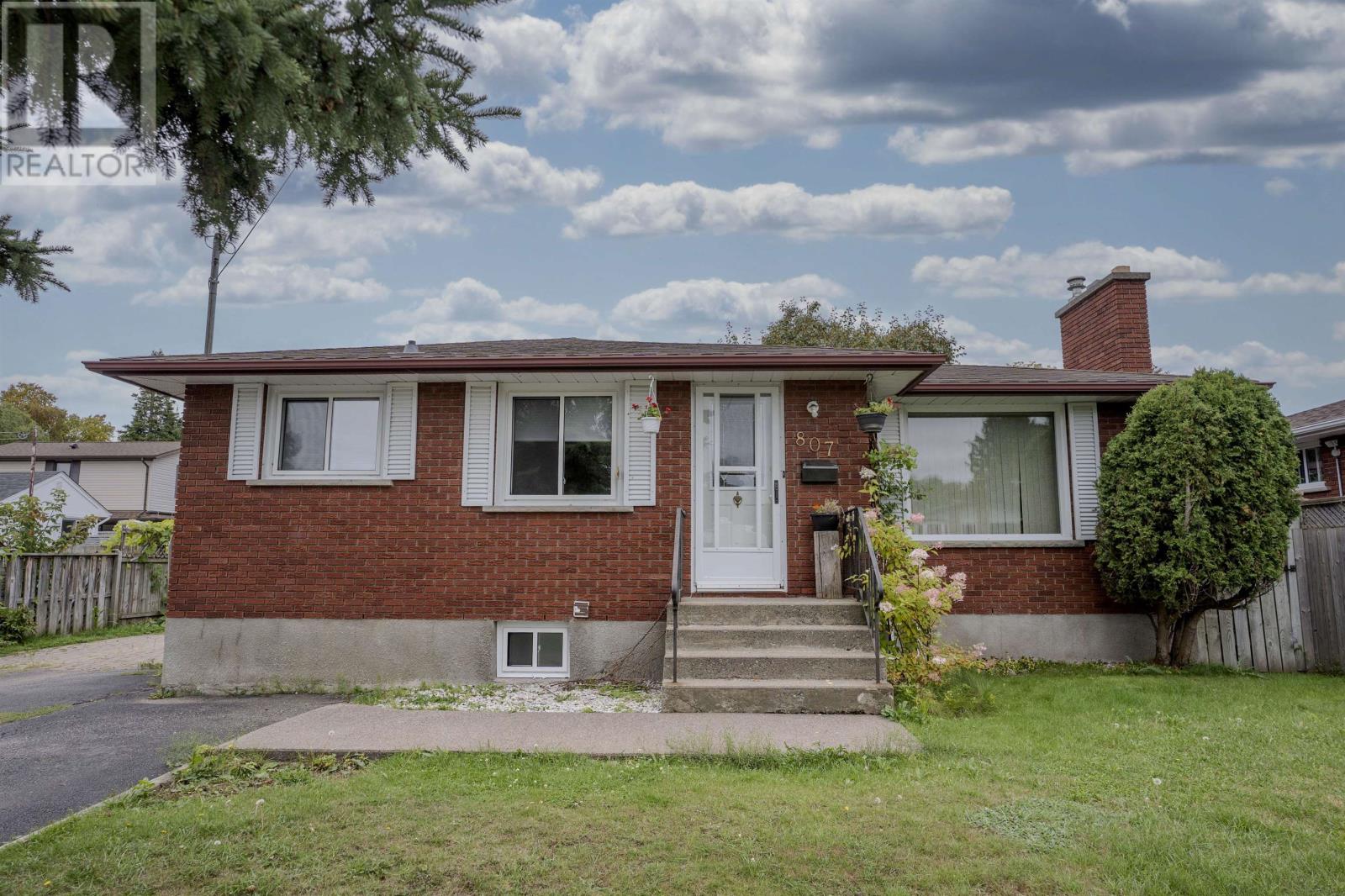
Highlights
Description
- Home value ($/Sqft)$397/Sqft
- Time on Housefulnew 6 hours
- Property typeSingle family
- StyleBungalow
- Neighbourhood
- Median school Score
- Year built1967
- Mortgage payment
New Listing. One of the Quietest Streets in Shuniah! 807 Superior St. is only One city Block .How is a All Brick, 3+2 bedroom with 2 baths home sound to you? Even more....2 kitchens, 2 dining/living rooms as well. An on the house, Owner has had a brand New forced-air Furnace installed and New Shingles are going on prior to closing. The are many updates as well such as kitchen cabinets + counter tops, appliances, flooring, many windows and steel entrance doors. Outside there is a large east/south facing lock stone patio and a fenced in back yard. Oh and there's a 16' x 20' garage in the back with power for parking, storage or a shop?. Listing agent is getting a Home Inspection done to remove any doubts you may have. Call your realtor right away (id:63267)
Home overview
- Heat source Natural gas
- Heat type Forced air
- Sewer/ septic Sanitary sewer
- # total stories 1
- Fencing Fenced yard
- Has garage (y/n) Yes
- # full baths 2
- # total bathrooms 2.0
- # of above grade bedrooms 5
- Community features Bus route
- Subdivision Thunder bay
- Lot size (acres) 0.0
- Building size 1132
- Listing # Tb253117
- Property sub type Single family residence
- Status Active
- Living room / dining room 12.8m X 11.6m
Level: Basement - Kitchen 8.7m X 8m
Level: Basement - Utility 12.4m X 7.7m
Level: Basement - Bedroom 12.8m X 11.6m
Level: Basement - Bathroom 7.7m X NaNm
Level: Basement - Bedroom 12.4m X 10.4m
Level: Basement - Kitchen 13.3m X 8.5m
Level: Main - Bedroom 10.9m X 10.3m
Level: Main - Living room 15m X 12m
Level: Main - Bedroom 12.6m X 8.4m
Level: Main - Bathroom NaNm X 5m
Level: Main - Primary bedroom 14m X 10.1m
Level: Main
- Listing source url Https://www.realtor.ca/real-estate/28937552/807-superior-ave-thunder-bay-thunder-bay
- Listing type identifier Idx

$-1,197
/ Month

