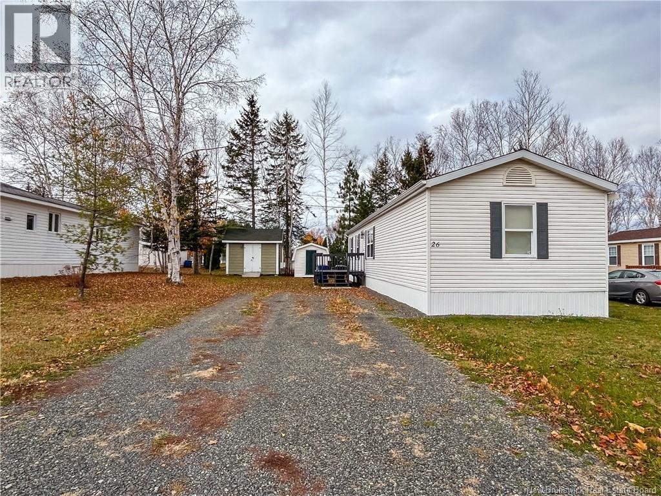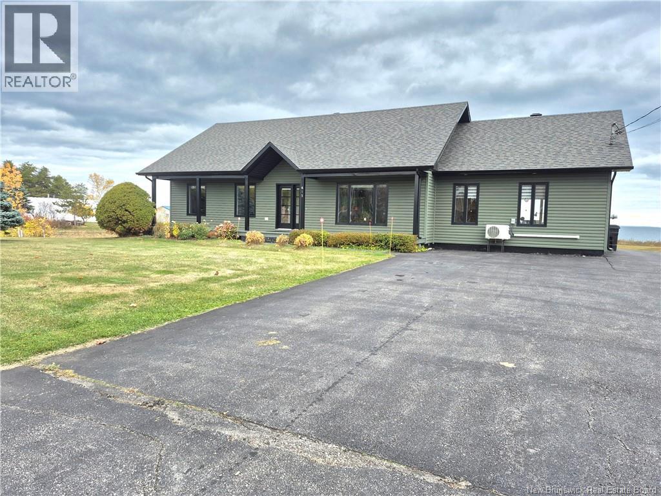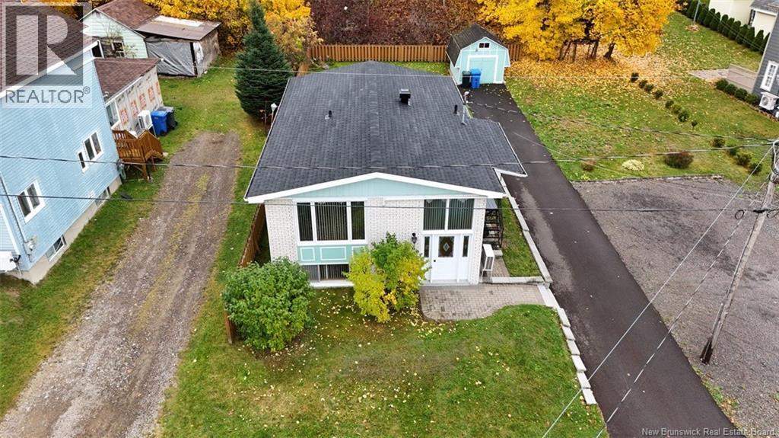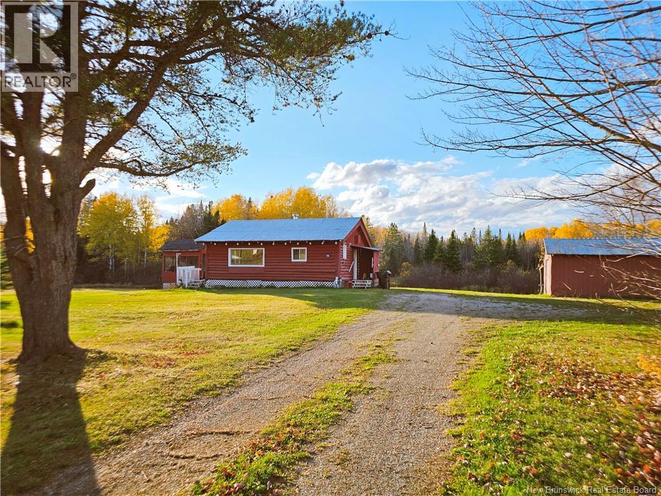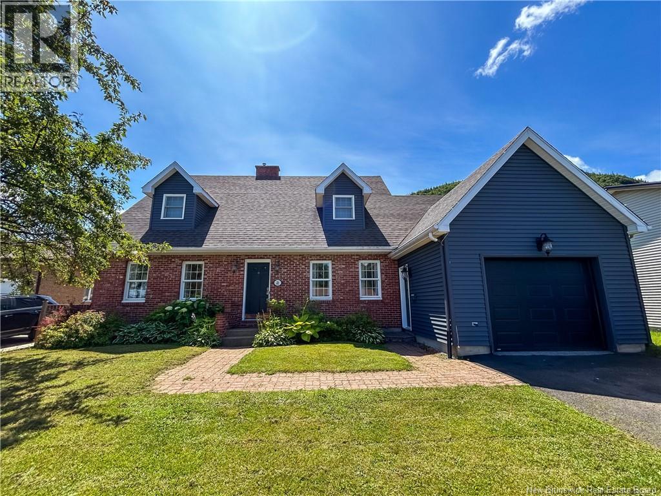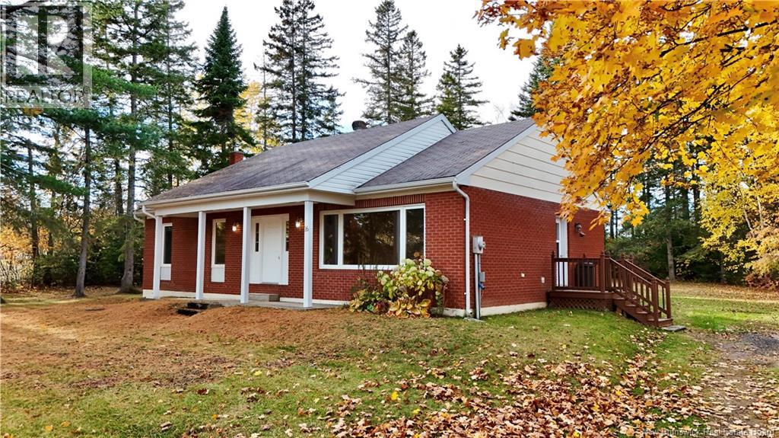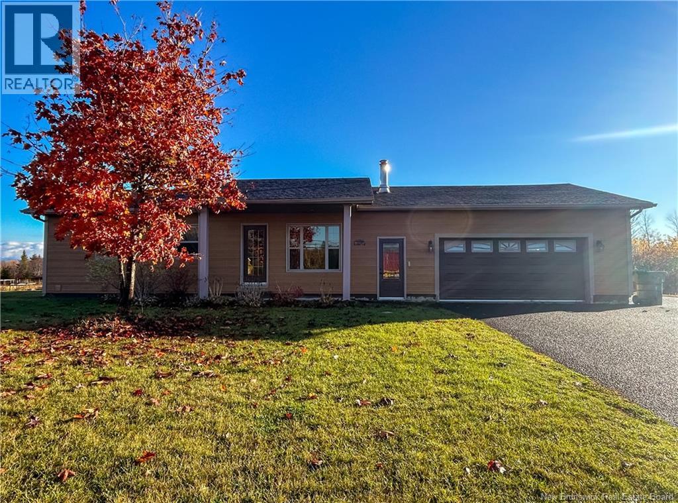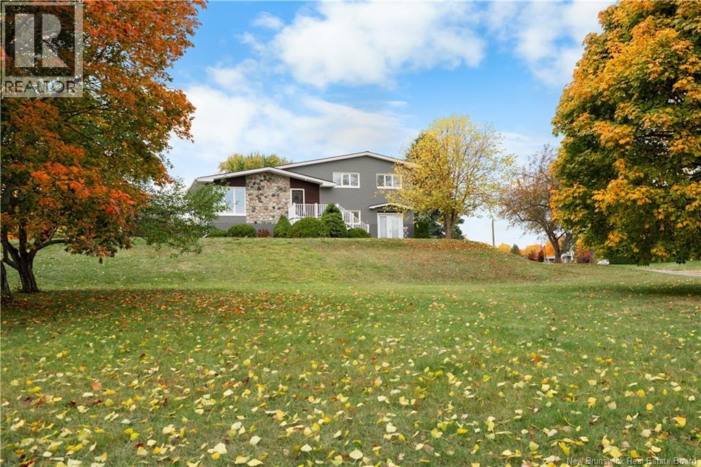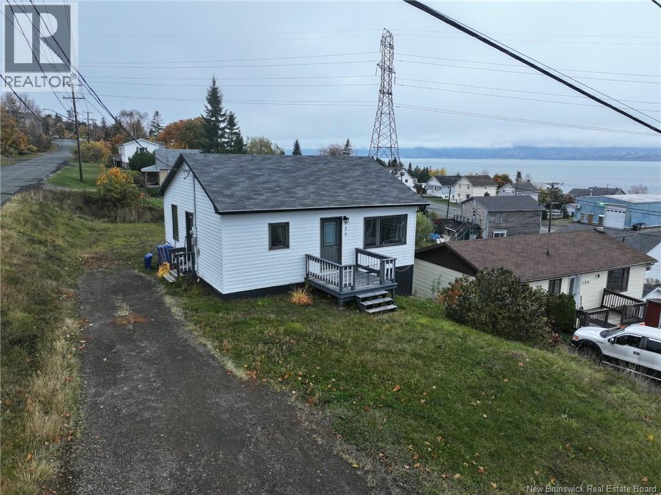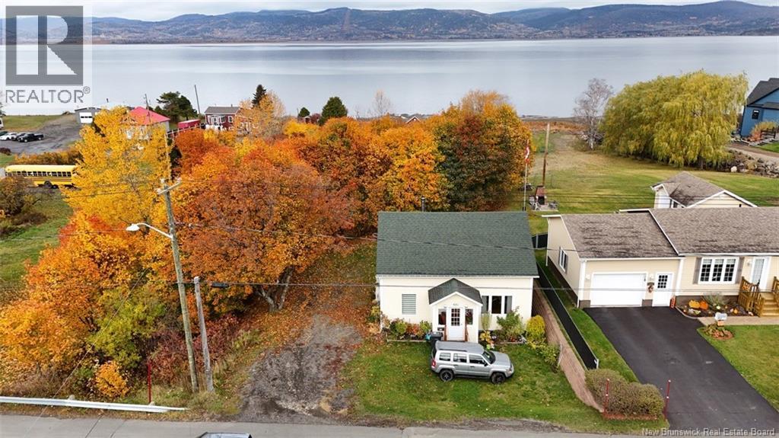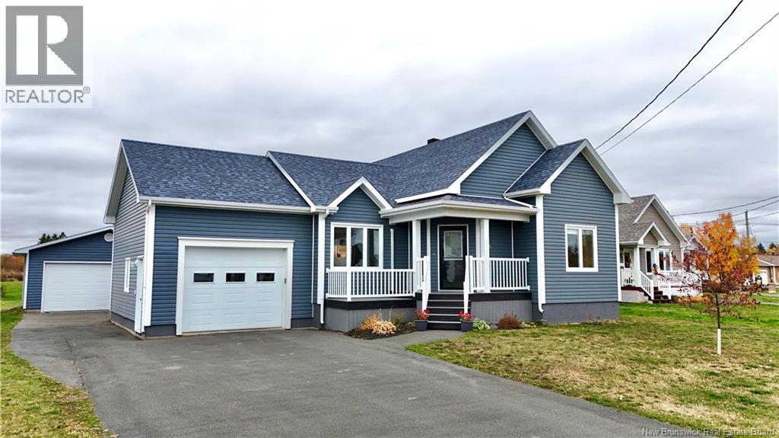
Highlights
This home is
75%
Time on Houseful
203 Days
Home features
Garage
Tide Head
11.1%
Description
- Home value ($/Sqft)$333/Sqft
- Time on Houseful203 days
- Property typeSingle family
- StyleBungalow
- Lot size1.04 Acres
- Year built1984
- Mortgage payment
Welcome to 101 Riverside Road, Tide Head. Where comfort, privacy, and breathtaking views come together. This bungalow is perfectly positioned as the last home on a quiet dead-end road, offering peace and seclusion on a spacious 2-acre lot. Designed for convenience, the entire living space is located on the main floor. You'll find, kitchen, breakfast nook, living room, dining area, master bedroom with ensuite & walk-in closet, two additional bedrooms, full bathroom, half bath, laundry room and back entry. An attached double-car garage adds everyday functionality, and the panoramic views from the property are simply breathtaking the kind you'll never tire of. (id:63267)
Home overview
Amenities / Utilities
- Heat source Electric
- Heat type Baseboard heaters
- Sewer/ septic Municipal sewage system
Exterior
- # total stories 1
- Has garage (y/n) Yes
Interior
- # full baths 2
- # half baths 1
- # total bathrooms 3.0
- # of above grade bedrooms 3
- Flooring Laminate, vinyl
Lot/ Land Details
- Lot desc Landscaped
- Lot dimensions 4200
Overview
- Lot size (acres) 1.0378058
- Building size 1502
- Listing # Nb115825
- Property sub type Single family residence
- Status Active
Rooms Information
metric
- Living room 6.883m X 5.639m
Level: Main - Bathroom (# of pieces - 1-6) 1.727m X 0.889m
Level: Main - Foyer 1.93m X 2.286m
Level: Main - Laundry 1.93m X 1.651m
Level: Main - Dining nook 2.565m X 2.972m
Level: Main - Bedroom 2.769m X 3.023m
Level: Main - Other 1.321m X 1.651m
Level: Main - Bathroom (# of pieces - 1-6) 2.362m X 1.499m
Level: Main - Primary bedroom 3.302m X 4.902m
Level: Main - Ensuite 2.362m X 1.549m
Level: Main - Bedroom 2.921m X 3.327m
Level: Main - Kitchen 3.378m X 2.946m
Level: Main - Dining room 3.454m X 3.073m
Level: Main
SOA_HOUSEKEEPING_ATTRS
- Listing source url Https://www.realtor.ca/real-estate/28135332/101-riverside-road-tide-head
- Listing type identifier Idx
The Home Overview listing data and Property Description above are provided by the Canadian Real Estate Association (CREA). All other information is provided by Houseful and its affiliates.

Lock your rate with RBC pre-approval
Mortgage rate is for illustrative purposes only. Please check RBC.com/mortgages for the current mortgage rates
$-1,332
/ Month25 Years fixed, 20% down payment, % interest
$
$
$
%
$
%

Schedule a viewing
No obligation or purchase necessary, cancel at any time
Nearby Homes
Real estate & homes for sale nearby

