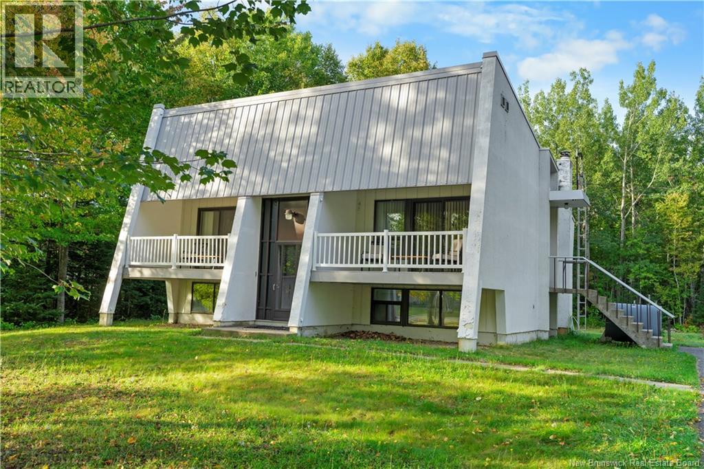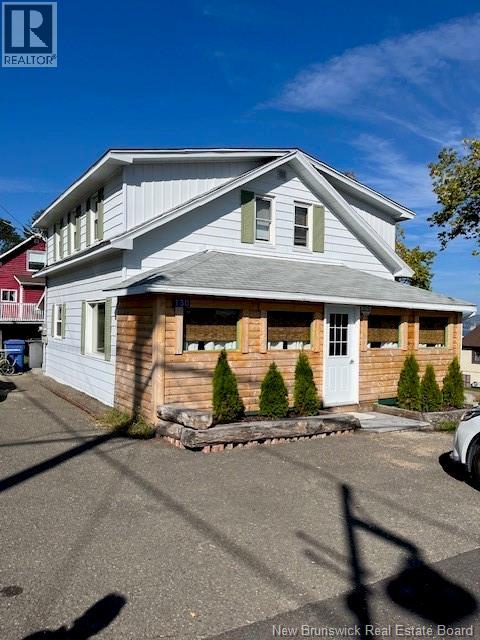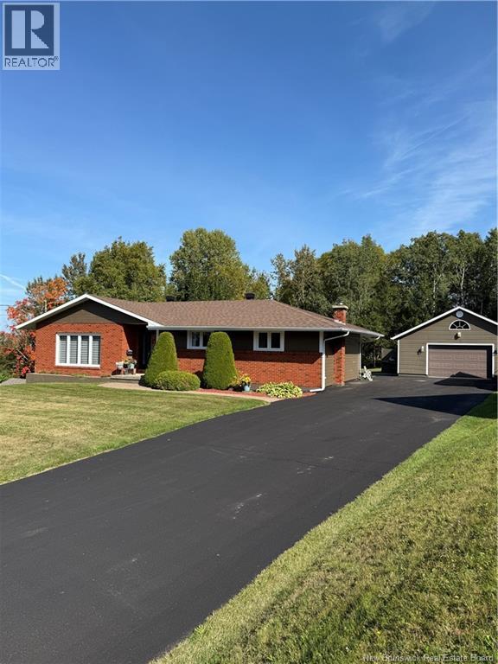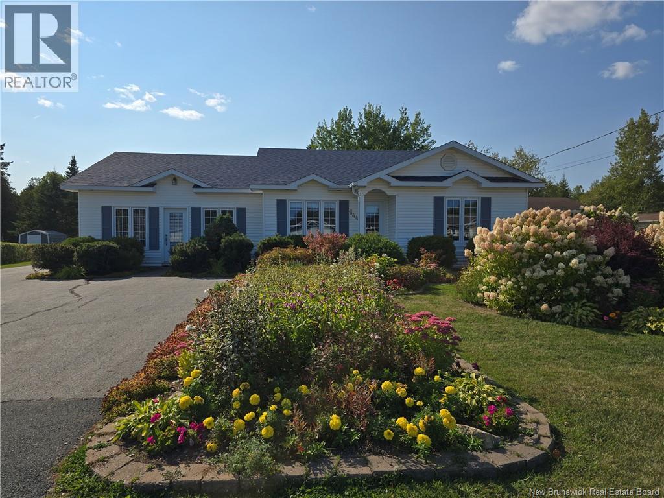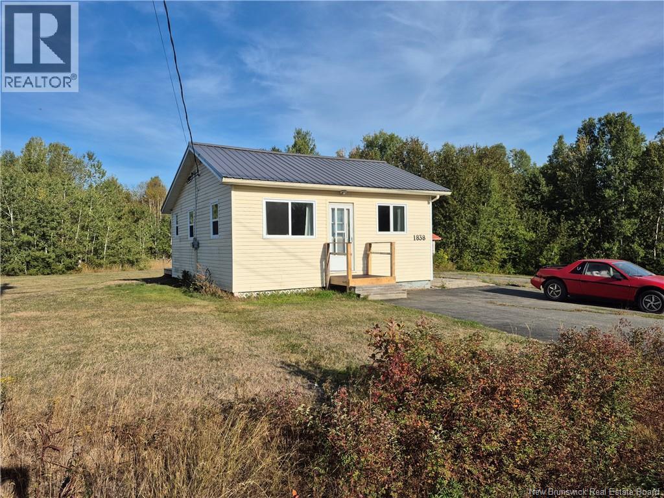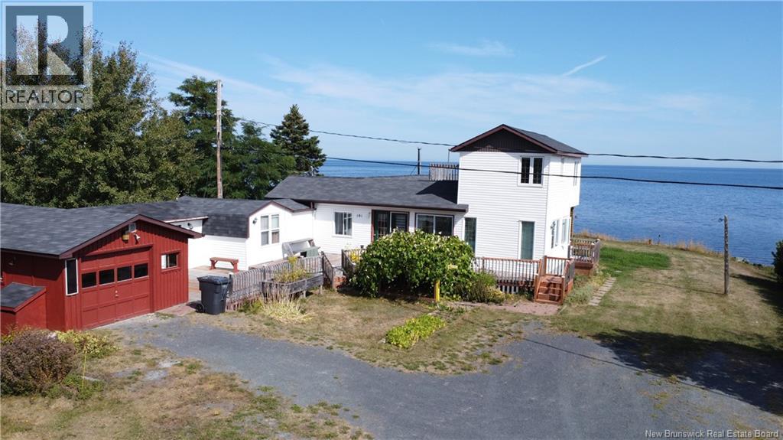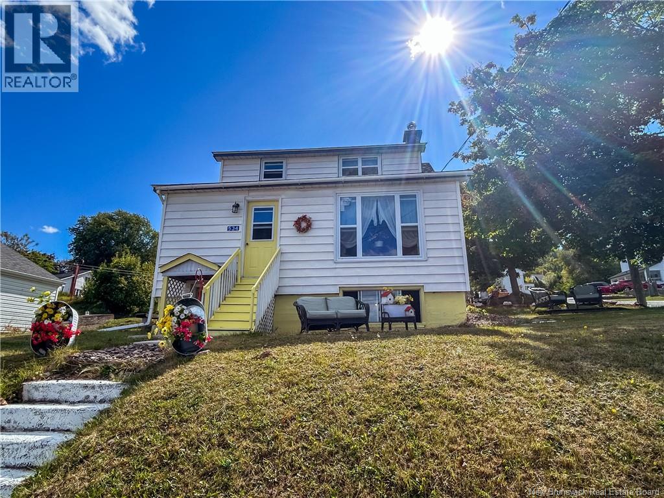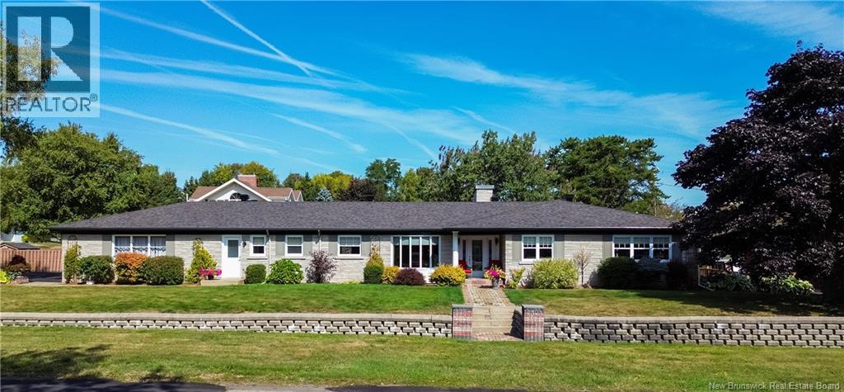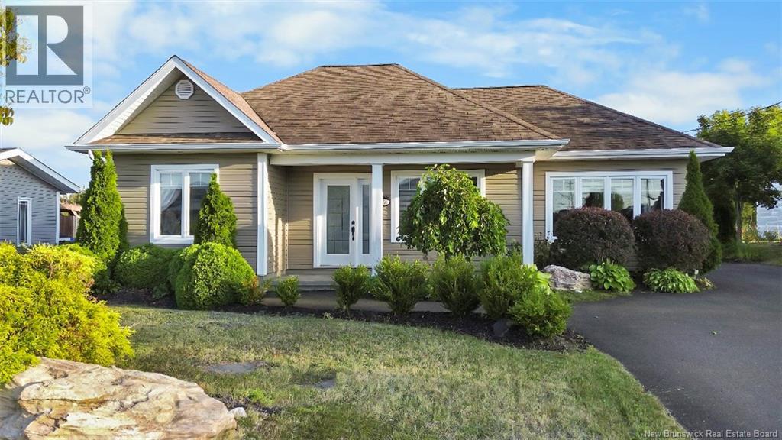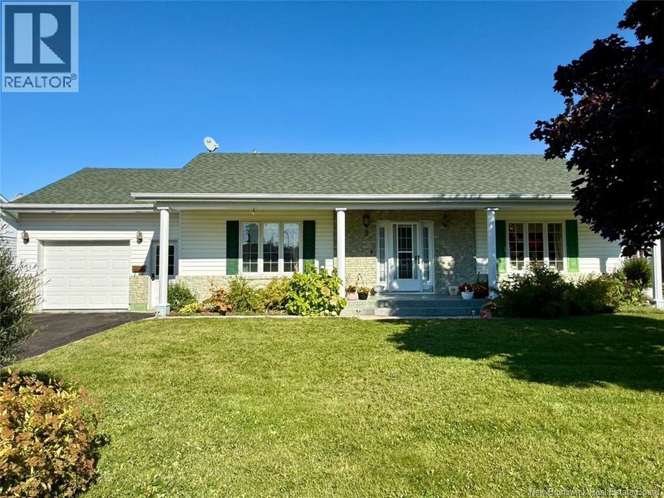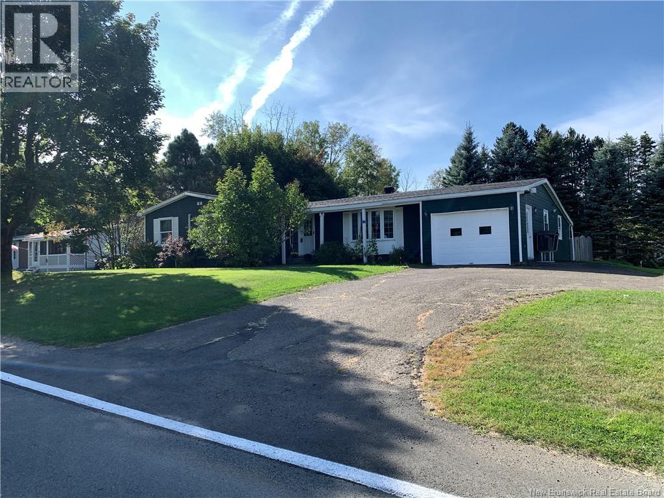
Highlights
Description
- Home value ($/Sqft)$92/Sqft
- Time on Housefulnew 4 hours
- Property typeSingle family
- StyleBungalow
- Lot size10,000 Sqft
- Mortgage payment
This spacious bungalow combines comfort, versatility, and outdoor enjoyment. The home features 3 bedrooms and 2 bathrooms on the main floor. The home offers a dining room that opens directly to the backyard where youll find a pool and landscaped grounds, it's fully fenced in, perfect for pet and/or children, With summer living and privacy combine. Situated on a desirable corner lot with driveways on both sides, parking and convenience are never an issue. The fully finished lower level has been designed as a complete apartment with its own entrance, ideal for extended family, guests, or rental income potential. Alternatively, it can be easily converted back to expand the main home, giving you even more living space to suit your lifestyle. Measurement are approximate. Call your favorite REALTOR® today to schedule a visit. (id:63267)
Home overview
- Cooling Heat pump
- Heat source Electric
- Heat type Baseboard heaters, heat pump
- Has pool (y/n) Yes
- Sewer/ septic Municipal sewage system
- # total stories 1
- Fencing Fully fenced
- Has garage (y/n) Yes
- # full baths 3
- # total bathrooms 3.0
- # of above grade bedrooms 4
- Flooring Laminate
- Lot desc Landscaped
- Lot dimensions 929
- Lot size (acres) 0.22955276
- Building size 2602
- Listing # Nb126860
- Property sub type Single family residence
- Status Active
- Laundry 2.667m X 1.829m
Level: Basement - Kitchen / dining room 6.579m X 3.962m
Level: Basement - Bedroom 3.251m X 3.251m
Level: Basement - Bathroom (# of pieces - 3) 3.531m X 1.88m
Level: Basement - Office 3.251m X 2.616m
Level: Basement - Family room 6.934m X 6.731m
Level: Basement - Workshop 4.75m X 2.591m
Level: Basement - Kitchen 3.962m X 3.124m
Level: Main - Bedroom 3.454m X 3.454m
Level: Main - Foyer 3.48m X 1.499m
Level: Main - Dining room 3.454m X 3.023m
Level: Main - Family room 6.071m X 3.48m
Level: Main - Bedroom 3.48m X 3.327m
Level: Main - Primary bedroom 3.658m X 3.48m
Level: Main
- Listing source url Https://www.realtor.ca/real-estate/28881554/17-duncan-tide-head
- Listing type identifier Idx

$-637
/ Month

