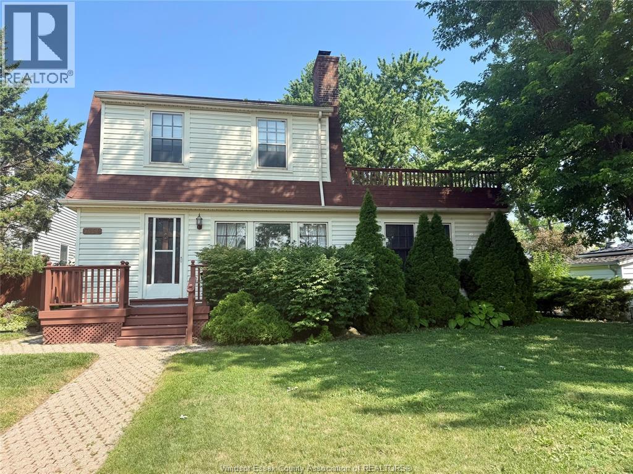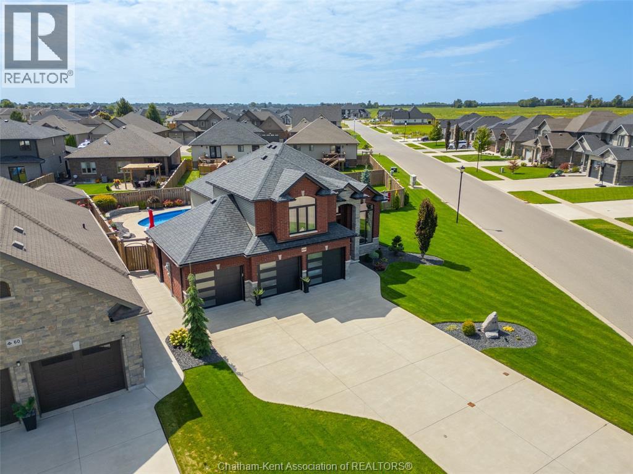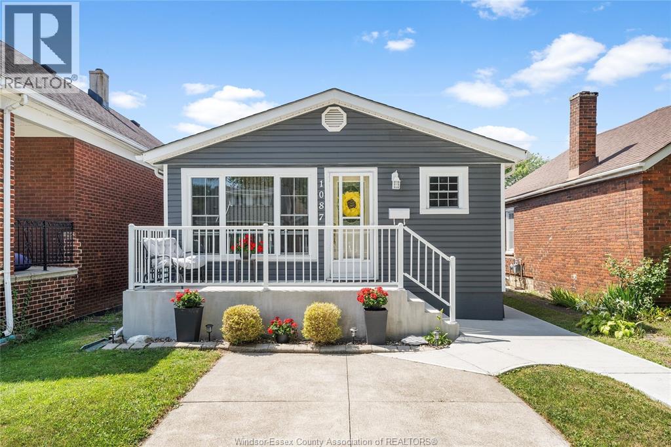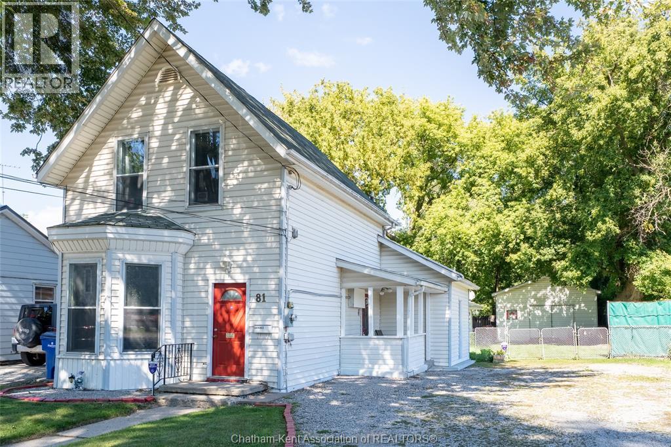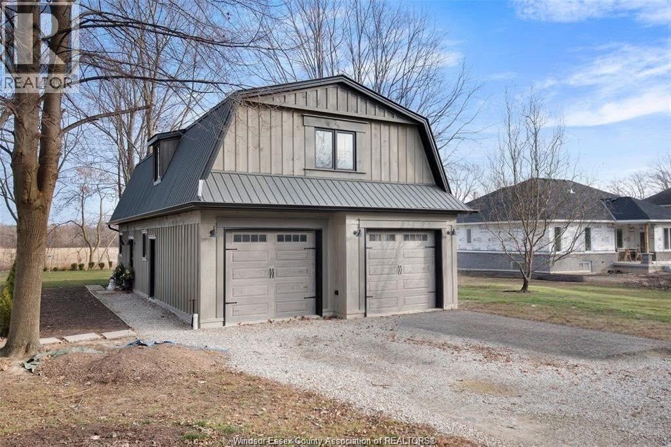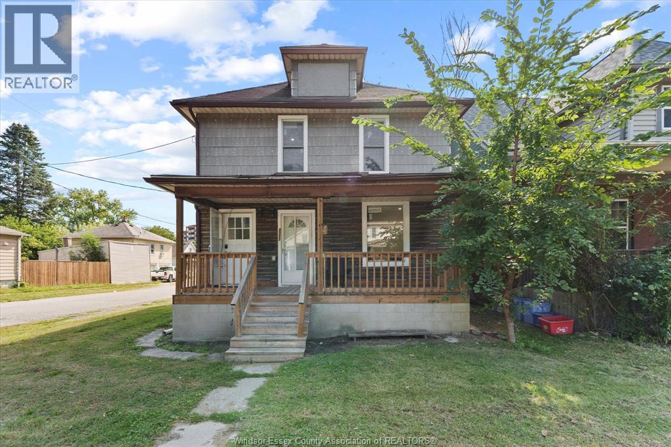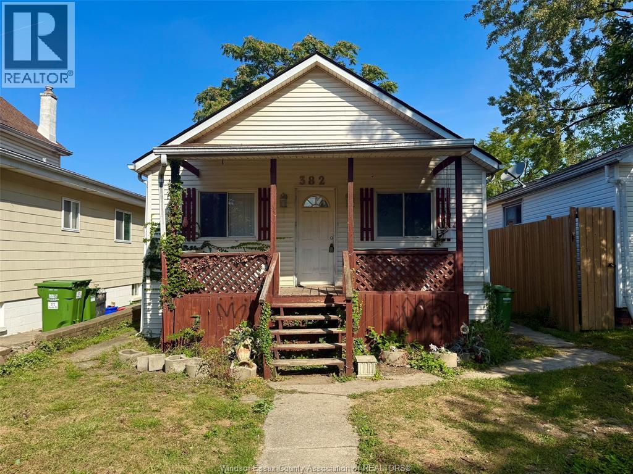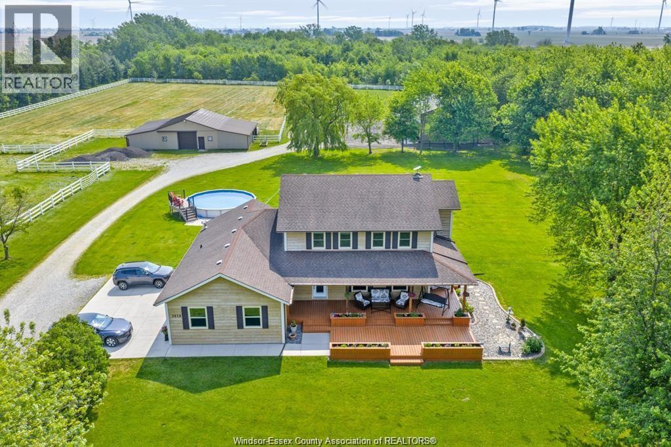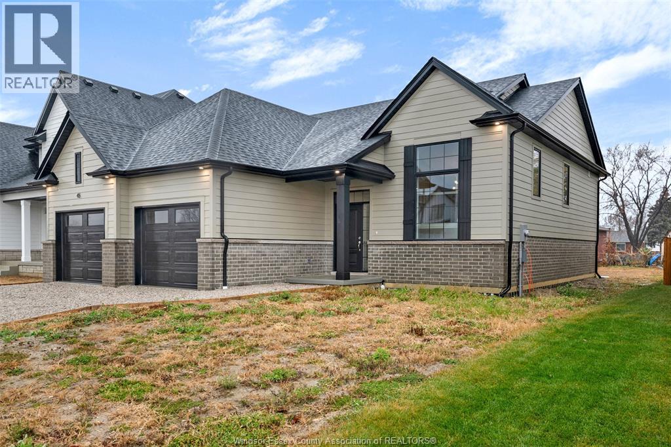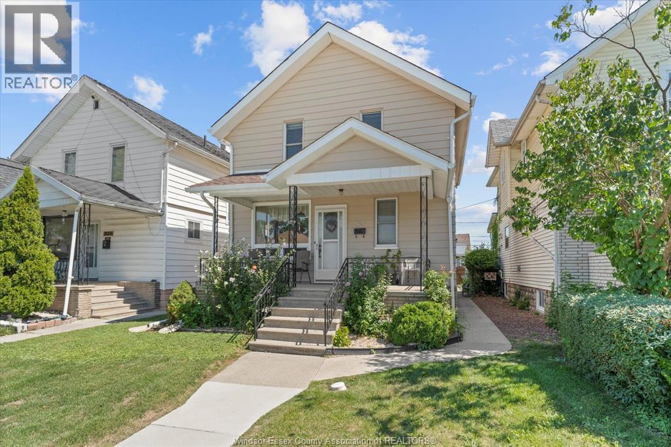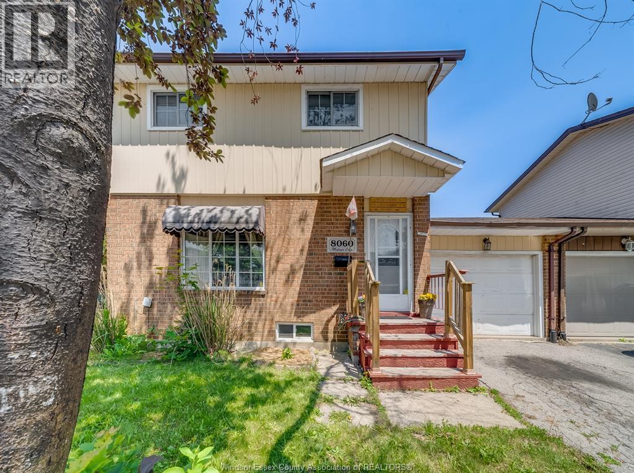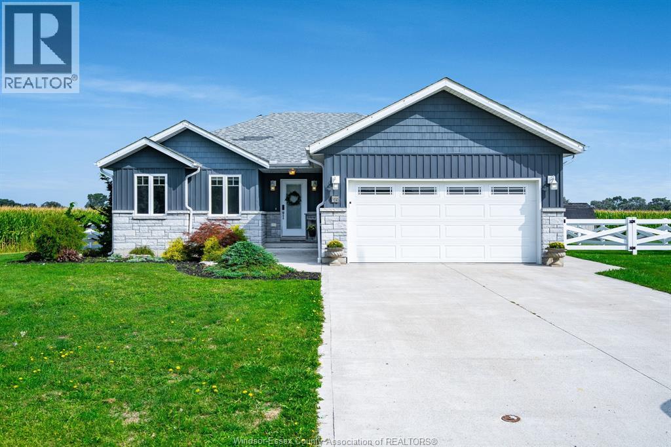
Highlights
Description
- Time on Housefulnew 15 hours
- Property typeSingle family
- StyleBungalow,ranch
- Median school Score
- Year built2017
- Mortgage payment
Like new Ranch, located on a quiet dead end street, with over 150 feet depth, surrounded by fields and next to the park. Enjoy peaceful living with all amenities including sewers. Home features 5 bedrooms, 3 full baths, master bedroom has ensuite and walk in closet. Open concept living with many upgrades including quartz countertops, rear wall of windows and sliding door leading to covered back patio. A convenient layout with large living room, kitchen and dining area. Full newly finished basement with high ceilings and family room with fireplace and 2 additional bedrooms. Convenient main floor laundry. Attached heated and air conditioned 2 car garage. Backyard is fenced with landscaping. Large driveway. Nothing to do but move in. (id:63267)
Home overview
- Heat source Natural gas
- Heat type Forced air, furnace
- # total stories 1
- Fencing Fence
- Has garage (y/n) Yes
- # full baths 3
- # total bathrooms 3.0
- # of above grade bedrooms 5
- Flooring Carpeted, ceramic/porcelain, laminate
- Lot desc Landscaped
- Lot size (acres) 0.0
- Listing # 25022808
- Property sub type Single family residence
- Status Active
- Bedroom Measurements not available
Level: Lower - Famliy room / fireplace Measurements not available
Level: Lower - Bedroom Measurements not available
Level: Lower - Bathroom (# of pieces - 3) Measurements not available
Level: Lower - Utility Measurements not available
Level: Lower - Storage Measurements not available
Level: Lower - Ensuite bathroom (# of pieces - 4) Measurements not available
Level: Main - Laundry Measurements not available
Level: Main - Living room Measurements not available
Level: Main - Eating area Measurements not available
Level: Main - Primary bedroom Measurements not available
Level: Main - Kitchen Measurements not available
Level: Main - Bedroom Measurements not available
Level: Main - Bathroom (# of pieces - 4) Measurements not available
Level: Main - Bedroom Measurements not available
Level: Main
- Listing source url Https://www.realtor.ca/real-estate/28834506/124-parkview-stoney-point
- Listing type identifier Idx

$-2,066
/ Month

