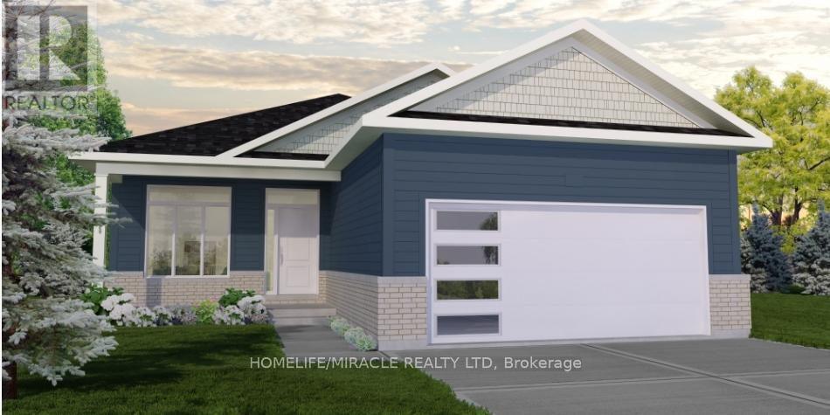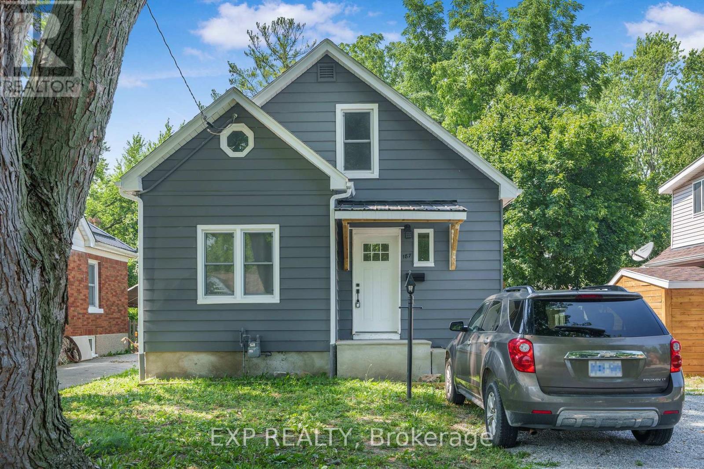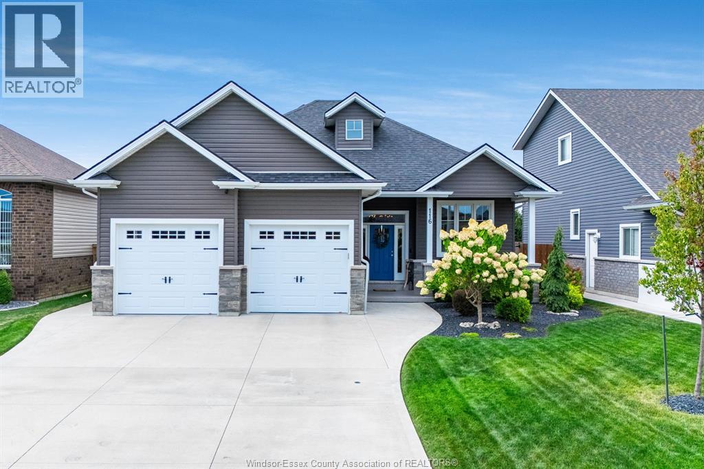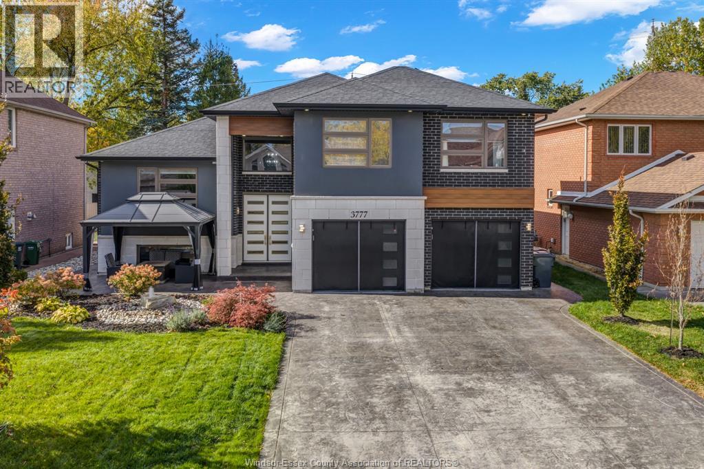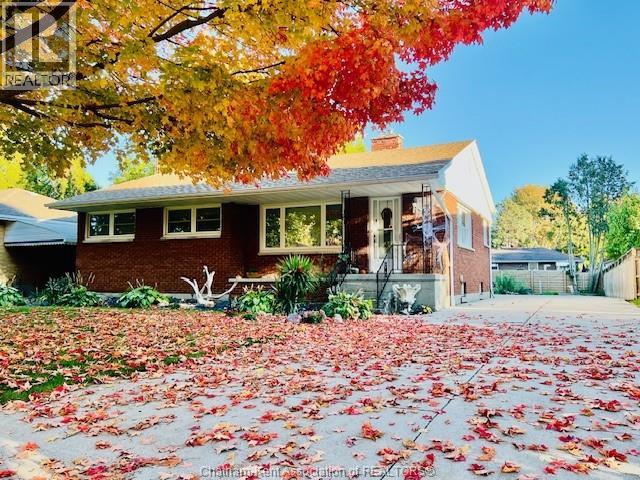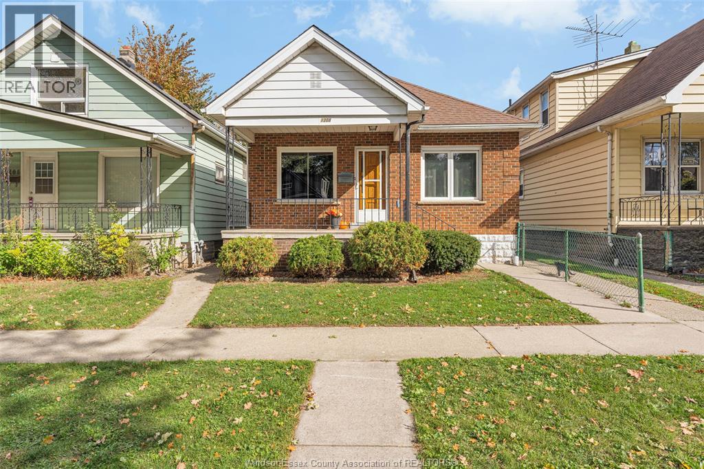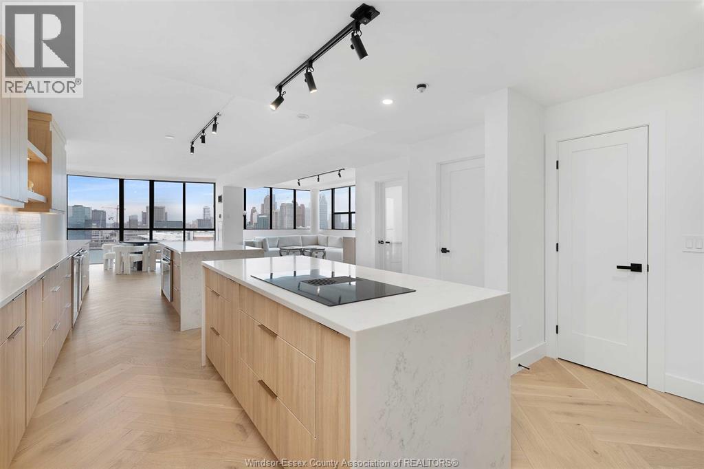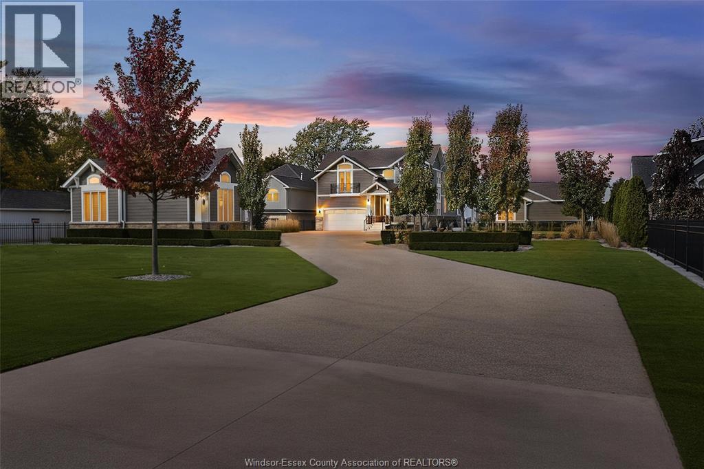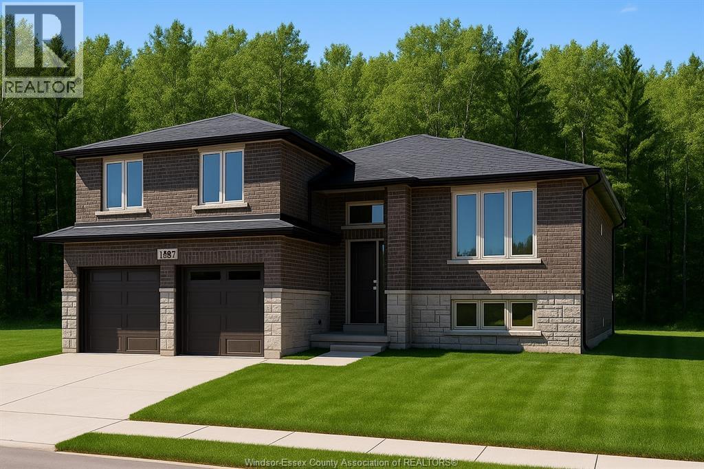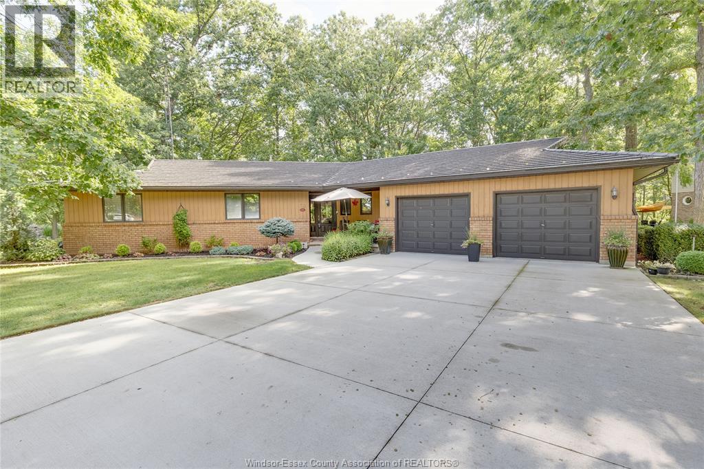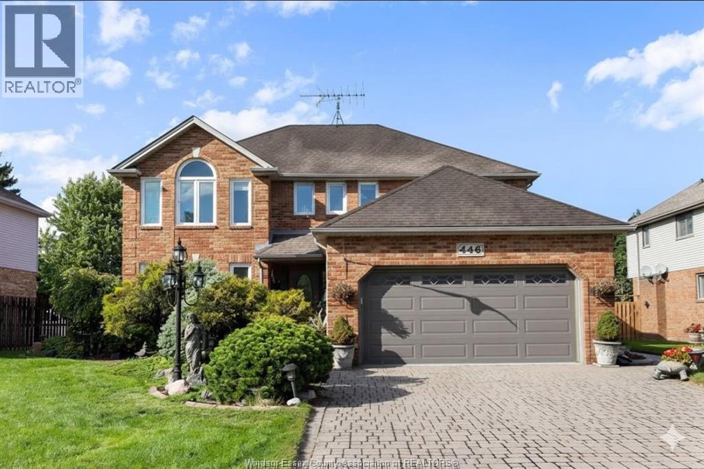- Houseful
- ON
- Chatham-Kent
- Tilbury
- 13 Hawthorne Cres
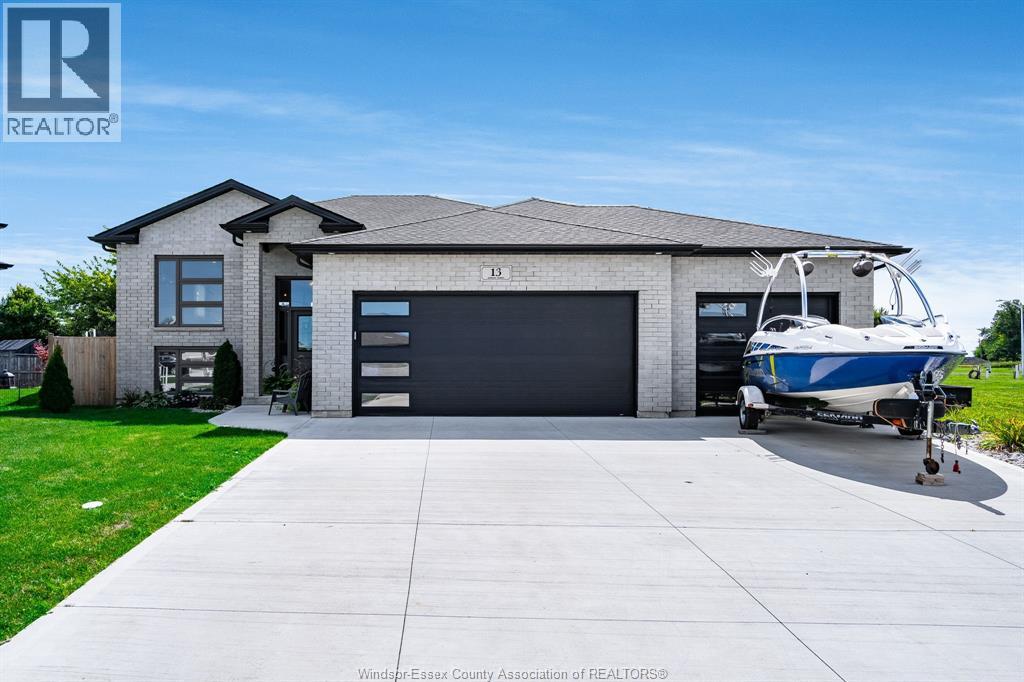
Highlights
Description
- Time on Houseful48 days
- Property typeSingle family
- StyleRaised ranch
- Neighbourhood
- Median school Score
- Year built2021
- Mortgage payment
Newly Custom Built 5 Bedroom & 3 bath Raised Ranch in desirable location! Don’t want the hassle & wait of building? With over 2300 sq ft finished living space then this home is for you! Constructed w/top of the line materials. Extras already finished incl fence, landscaped & sodded yard, cement driveway & rear patio (over 2500 sq ft of finished concrete) & 200 amp service. Huge attached 3 car insulated & heated garage (24x36) w/full size rear door opening to back patio. Open concept living room w/gas fireplace overlooking kitchen w/massive 5x9 quartz island (seating for 8). Garden doors to covered deck overlooking pie shaped lot. Upstairs has laundry, 3 BR & 2 full baths. Fully finished lower level w/tall ceilings allowing lots of natural light w/an add’l 2 BR & full bath. Appliances incl. Beautiful neutral colours, luxury vinyl, porcelain tile & stone countertops. A beautiful home! (id:63267)
Home overview
- Heat source Natural gas
- Heat type Forced air, furnace
- Fencing Fence
- Has garage (y/n) Yes
- # full baths 3
- # total bathrooms 3.0
- # of above grade bedrooms 5
- Flooring Carpeted, ceramic/porcelain, hardwood, laminate
- Lot desc Landscaped
- Lot size (acres) 0.0
- Listing # 25022900
- Property sub type Single family residence
- Status Active
- Bathroom (# of pieces - 3) Measurements not available
Level: Lower - Utility Measurements not available
Level: Lower - Bedroom Measurements not available
Level: Lower - Bedroom Measurements not available
Level: Lower - Recreational room Measurements not available
Level: Lower - Famliy room / fireplace Measurements not available
Level: Lower - Storage Measurements not available
Level: Lower - Bedroom Measurements not available
Level: Main - Bedroom Measurements not available
Level: Main - Bathroom (# of pieces - 4) Measurements not available
Level: Main - Primary bedroom Measurements not available
Level: Main - Bathroom (# of pieces - 3) Measurements not available
Level: Main - Eating area Measurements not available
Level: Main - Living room Measurements not available
Level: Main - Kitchen Measurements not available
Level: Main - Laundry Measurements not available
Level: Main - Bedroom Measurements not available
Level: Main
- Listing source url Https://www.realtor.ca/real-estate/28837063/13-hawthorne-crescent-tilbury
- Listing type identifier Idx

$-1,866
/ Month

