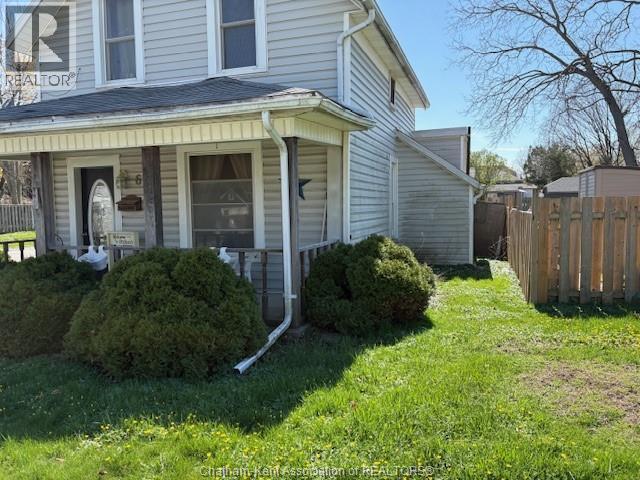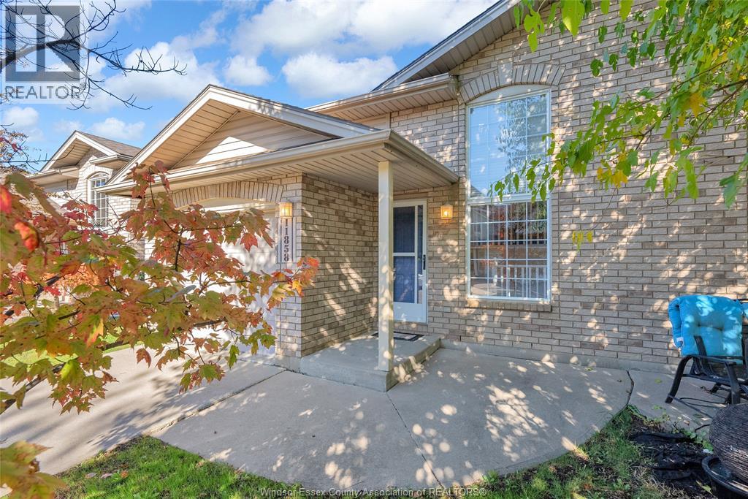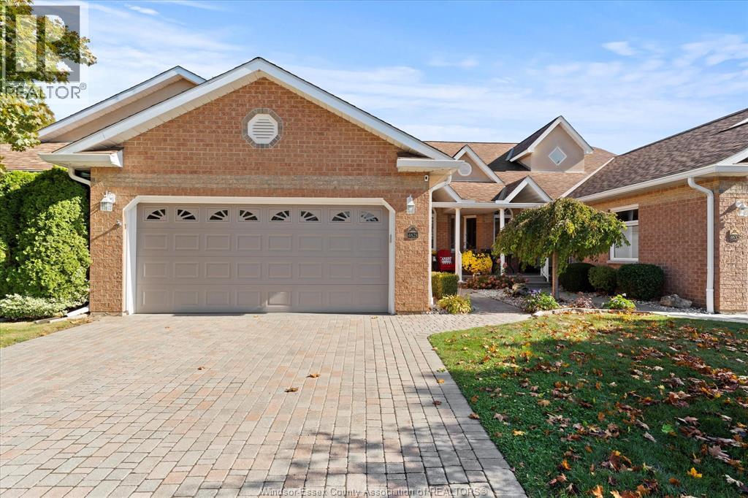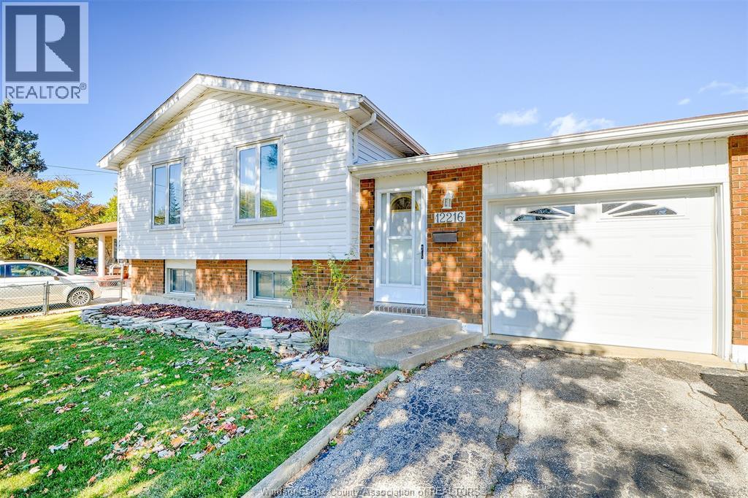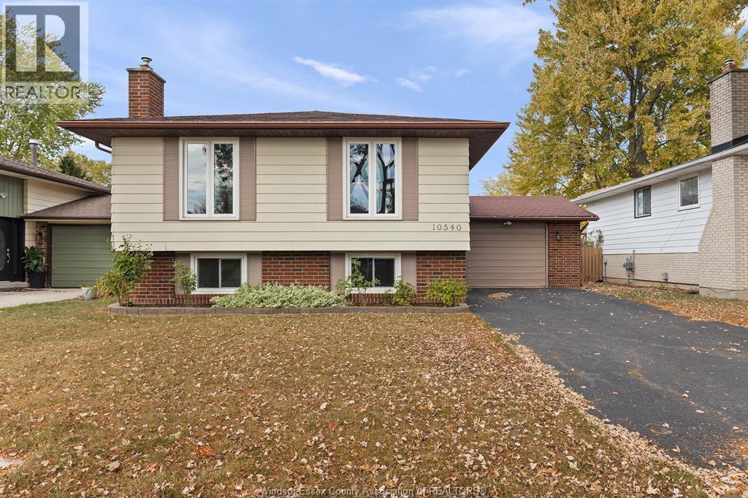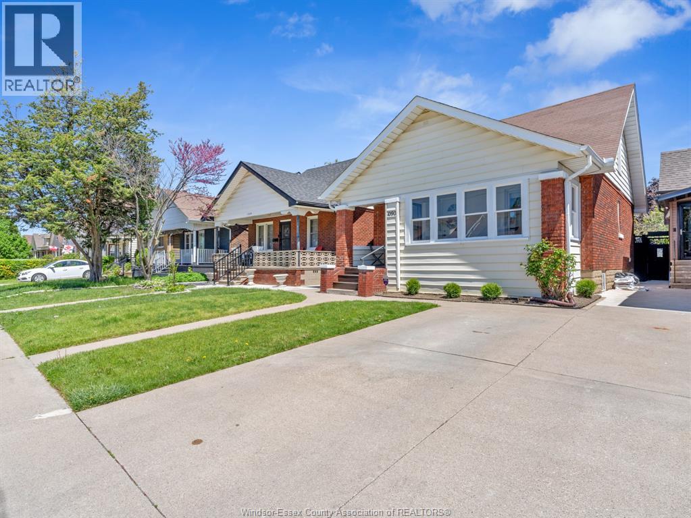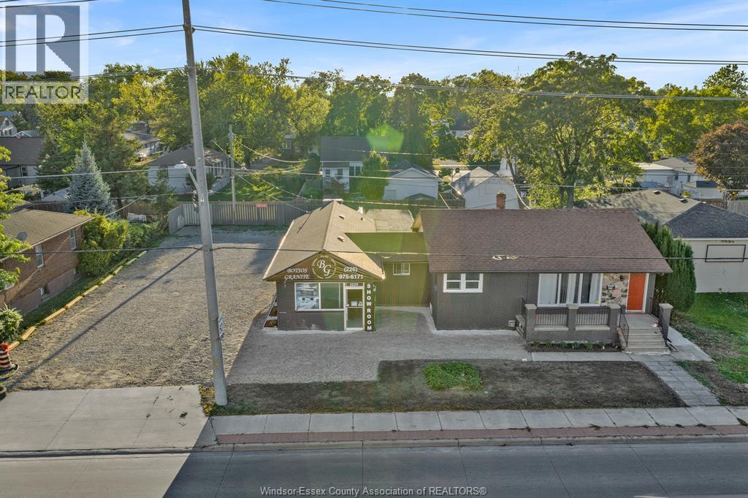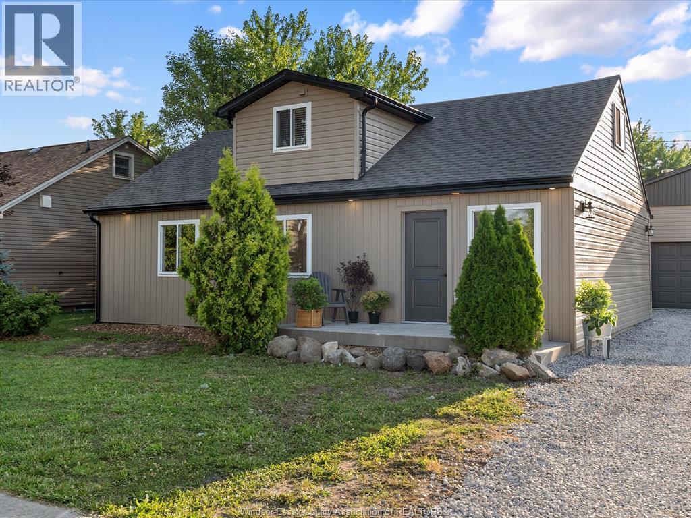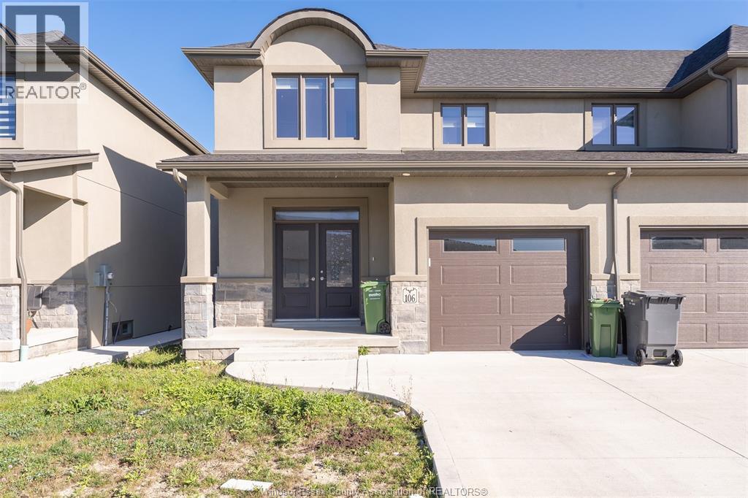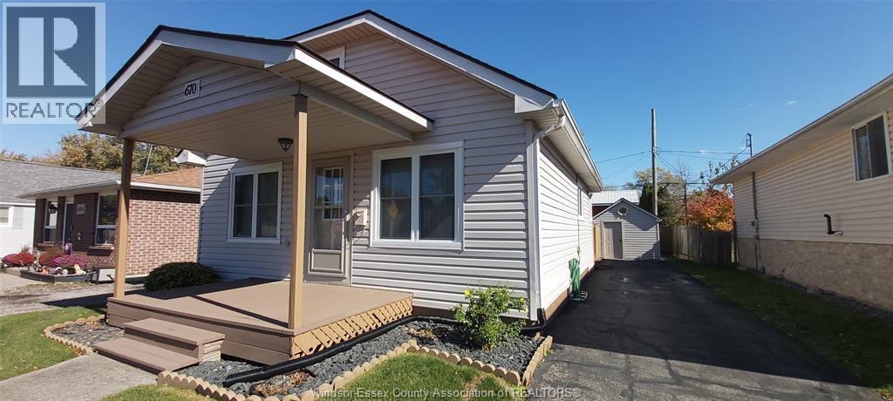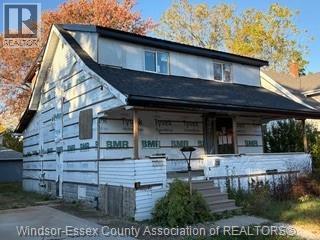- Houseful
- ON
- Chatham-Kent
- Tilbury
- 26 Hawthorne Cres
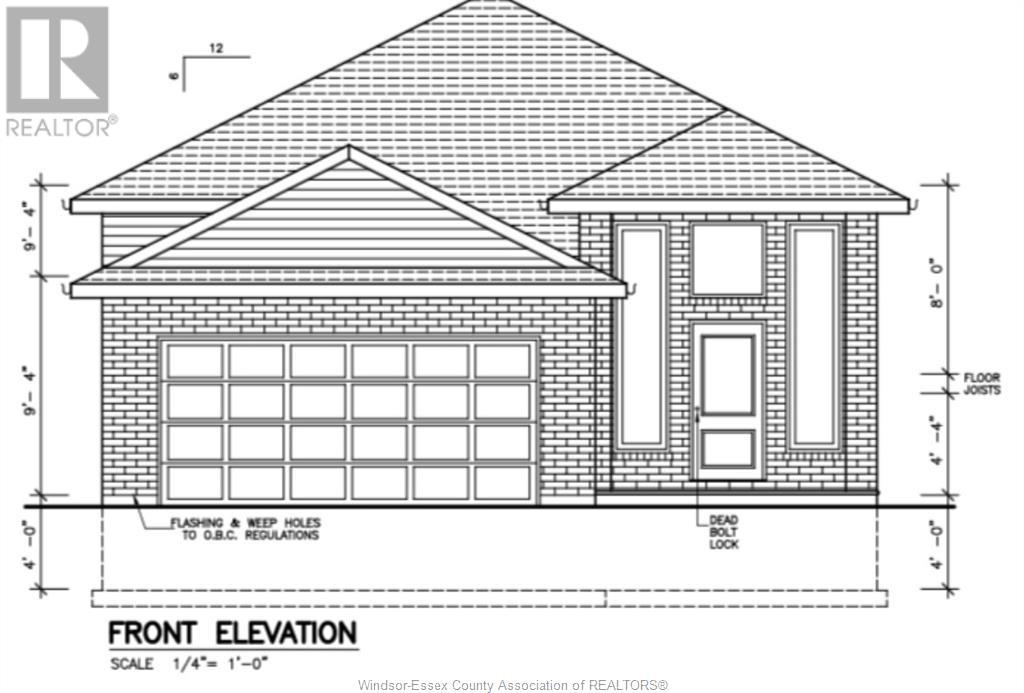
Highlights
Description
- Time on Houseful125 days
- Property typeSingle family
- StyleRaised ranch,other
- Neighbourhood
- Median school Score
- Mortgage payment
Opportunity to build your home custom tailored to your wants and likes! To be built Raised Ranch with attached 2 car garage! Located in a great subdivision in Tilbury, close to parks, schools and shopping. This custom built home will have an upscale look with grand entry and open concept design with vaulted ceilings inviting you to enjoy your new space! Features 2 bedrooms and bath on the main level with the potential to add an additional 2 bedrooms and bath downstairs. Custom finishes including stone countertops, upscale cabinets and so much more! Opportunity to choose your own finishes and colours! Need to customize the home more? We can add a 3rd garage bay, private master suite and so much more. Call Cassandra today to start the exciting home building process! (id:63267)
Home overview
- Cooling Central air conditioning
- Heat source Natural gas
- Heat type Forced air, furnace
- Has garage (y/n) Yes
- # full baths 1
- # total bathrooms 1.0
- # of above grade bedrooms 4
- Flooring Carpeted, ceramic/porcelain, laminate
- Lot size (acres) 0.0
- Listing # 25015461
- Property sub type Single family residence
- Status Active
- Laundry Measurements not available
Level: Lower - Kitchen Measurements not available
Level: Main - Bedroom Measurements not available
Level: Main - Bedroom Measurements not available
Level: Main - Eating area Measurements not available
Level: Main - Bathroom (# of pieces - 3) Measurements not available
Level: Main - Kitchen Measurements not available
Level: Main - Living room Measurements not available
Level: Main - Eating area Measurements not available
Level: Main - Foyer Measurements not available
Level: Main - Living room Measurements not available
Level: Main - Foyer Measurements not available
Level: Main - Primary bedroom Measurements not available
Level: Main
- Listing source url Https://www.realtor.ca/real-estate/28487208/26-hawthorne-crescent-tilbury
- Listing type identifier Idx

$-1,597
/ Month

