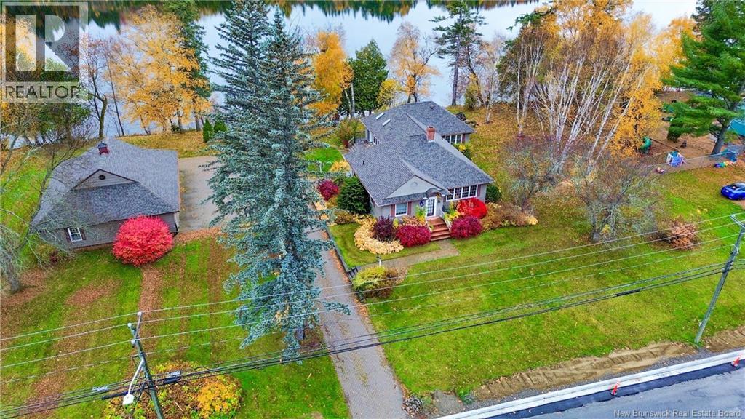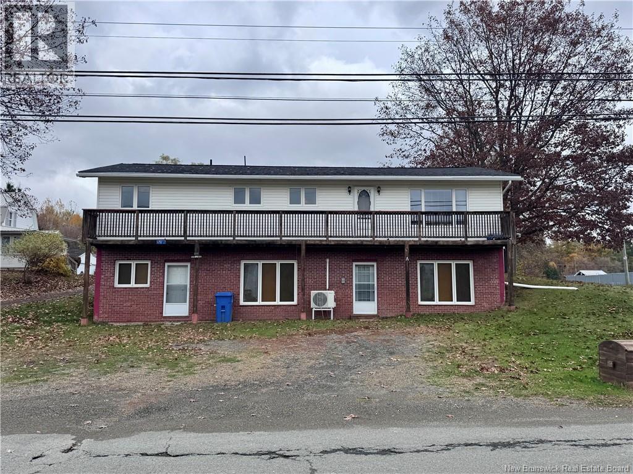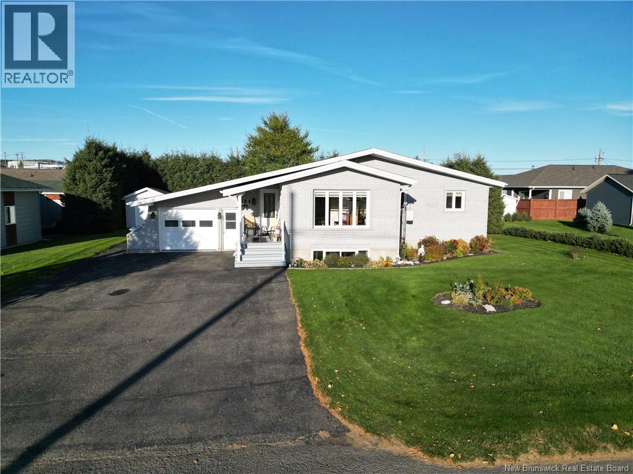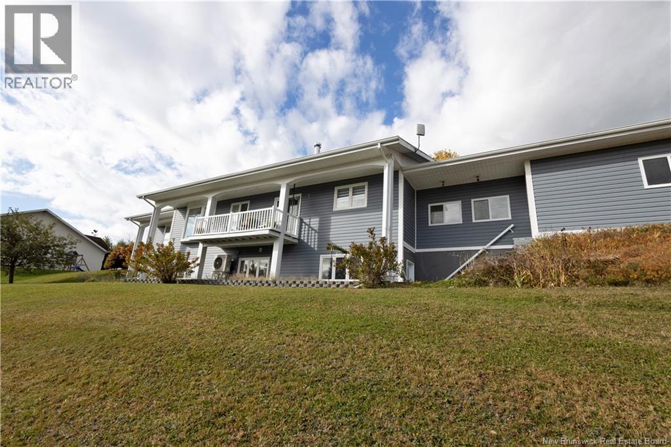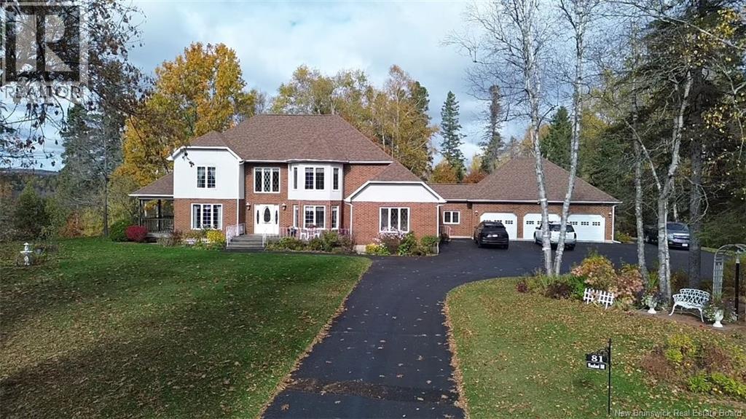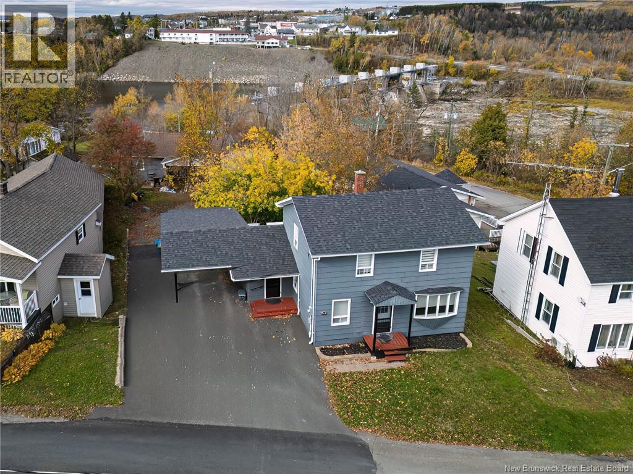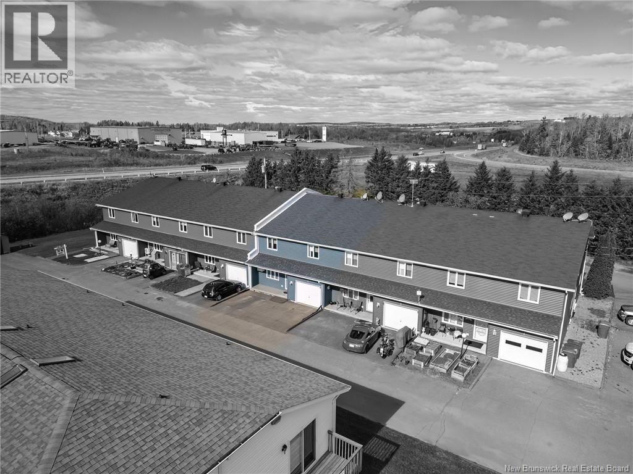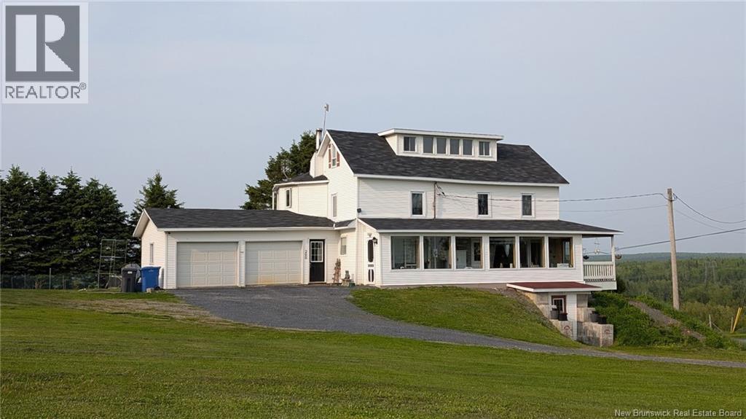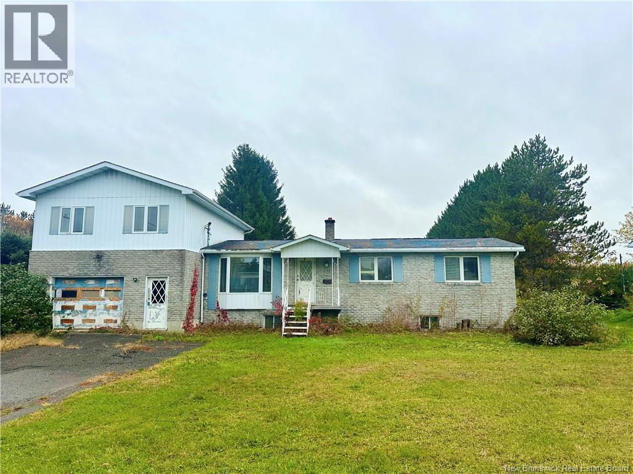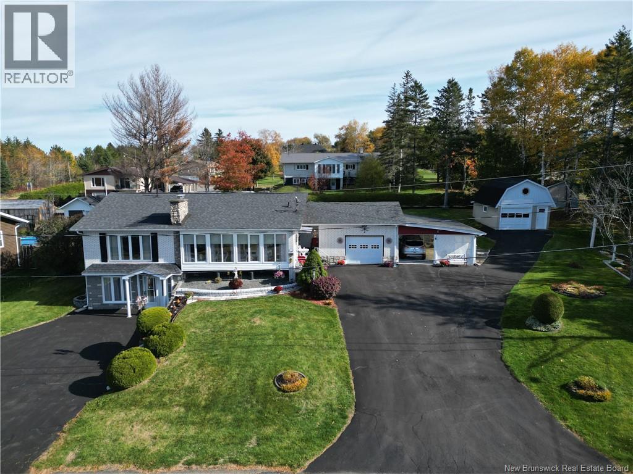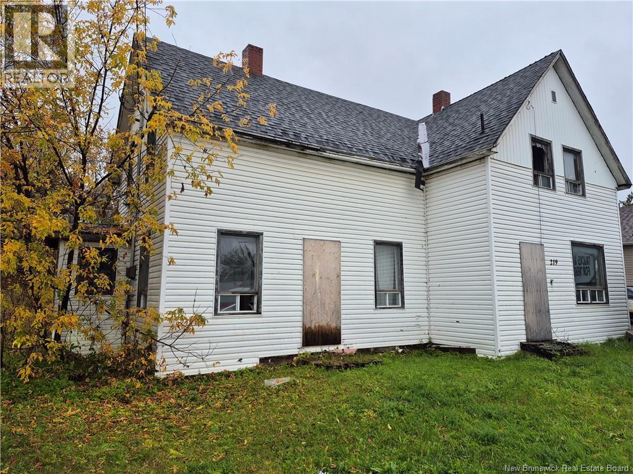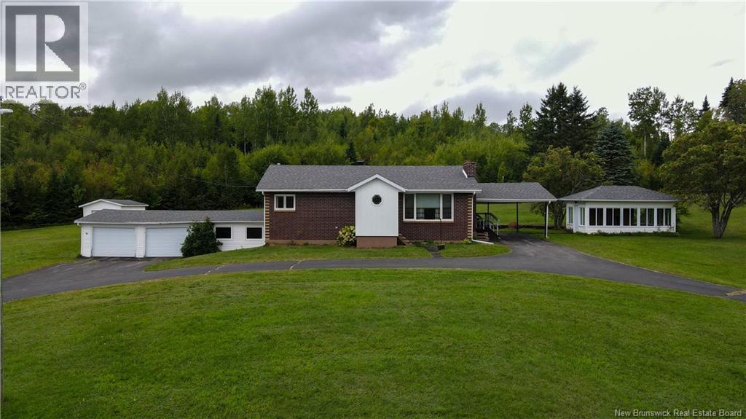
105 Route Unit 13573
105 Route Unit 13573
Highlights
Description
- Home value ($/Sqft)$136/Sqft
- Time on Houseful45 days
- Property typeSingle family
- StyleBungalow
- Lot size2.71 Acres
- Year built1973
- Mortgage payment
Charming Brick Bungalow with Acreage & Mountain Views. Set on over 2 acres of scenic land just minutes outside of Perth-Andover, this brick bungalow offers the perfect blend of comfort, functionality, and country charm. Inside, youll find 2+1 bedrooms and 2 bathrooms, with a lower level that provides excellent potential for an in-law suite or rental unit. The property is loaded with extras, including: Attached garage plus a carport for ample parking and storage. A spacious 12 x 20 gazebo perfect for entertaining or enjoying peaceful evenings outdoors. Two large storage sheds (16 x 16 and 10 x 16) for tools, hobbies, or seasonal gear. A paved crescent driveway for convenience and curb appeal. Recent updates include a new roof (2024), giving peace of mind for years to come. From the front porch, soak in the breathtaking mountain views and enjoy the privacy and space this property provides. If youve been searching for a home that combines rural tranquility with practical amenities, this one checks all the boxes! (id:63267)
Home overview
- Heat source Electric, oil, pellet
- Heat type Baseboard heaters, forced air, stove
- Sewer/ septic Septic system
- # total stories 1
- Has garage (y/n) Yes
- # full baths 2
- # total bathrooms 2.0
- # of above grade bedrooms 3
- Directions 2219989
- Lot desc Landscaped
- Lot dimensions 2.71
- Lot size (acres) 2.71
- Building size 2050
- Listing # Nb123486
- Property sub type Single family residence
- Status Active
- Kitchen 3.962m X 3.886m
Level: Basement - Storage 1.626m X 1.753m
Level: Basement - Recreational room 5.588m X 3.277m
Level: Basement - Utility 5.004m X 3.556m
Level: Basement - Bedroom 5.74m X 3.734m
Level: Basement - Bathroom (# of pieces - 1-6) 2.667m X 1.626m
Level: Basement - Kitchen 3.251m X 2.87m
Level: Main - Enclosed porch 2.057m X 1.829m
Level: Main - Bedroom 4.242m X 3.48m
Level: Main - Dining room 3.251m X 2.515m
Level: Main - Bathroom (# of pieces - 1-6) 3.15m X 1.473m
Level: Main - Living room 4.826m X 3.531m
Level: Main - Bedroom 4.47m X 3.581m
Level: Main
- Listing source url Https://www.realtor.ca/real-estate/28827876/13573-105-route-tilley
- Listing type identifier Idx

$-744
/ Month

