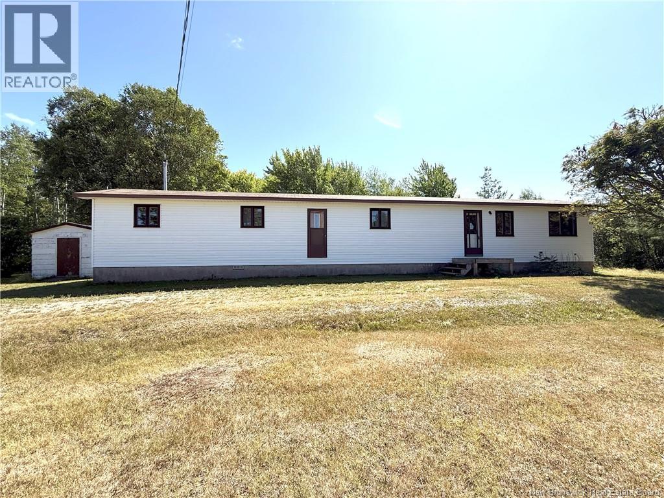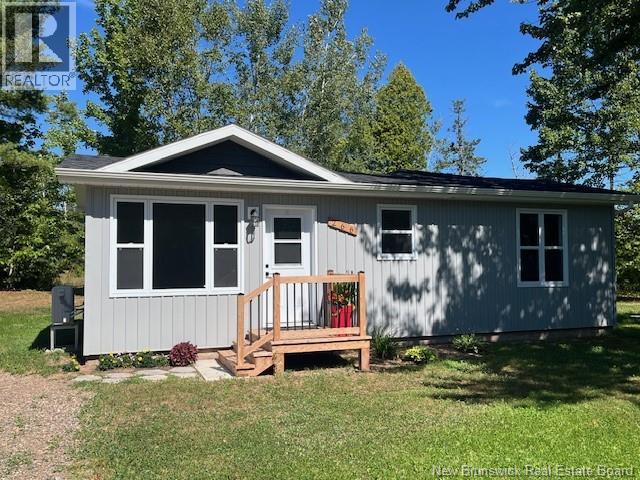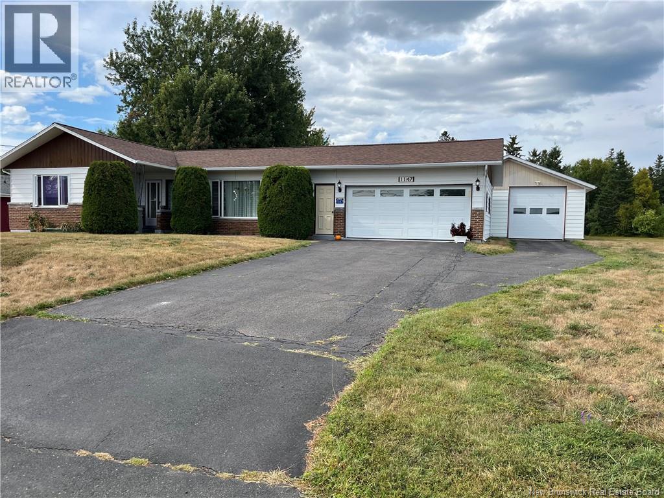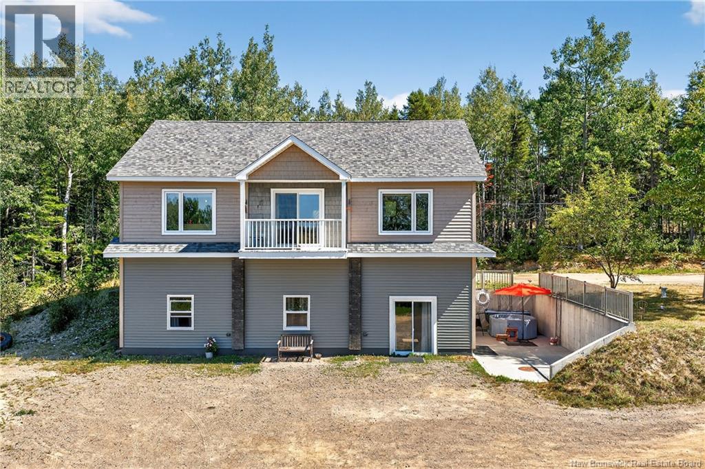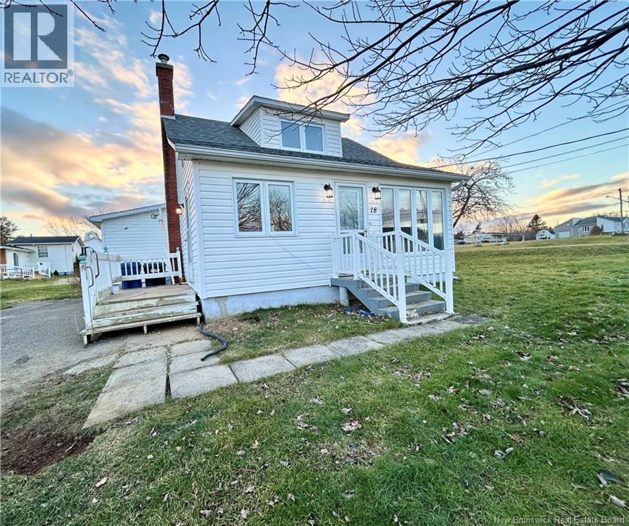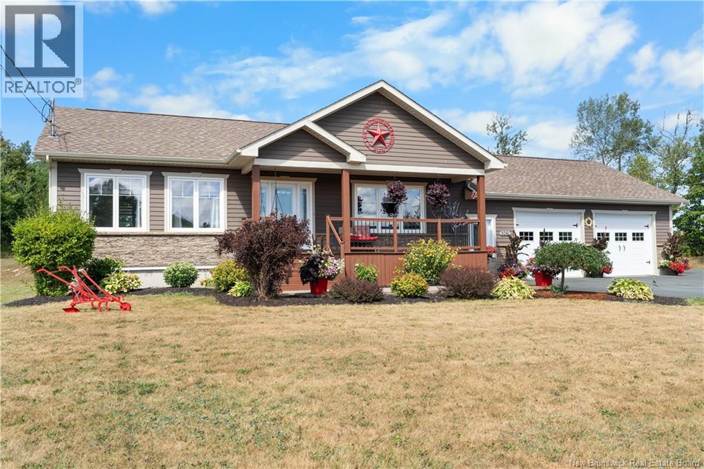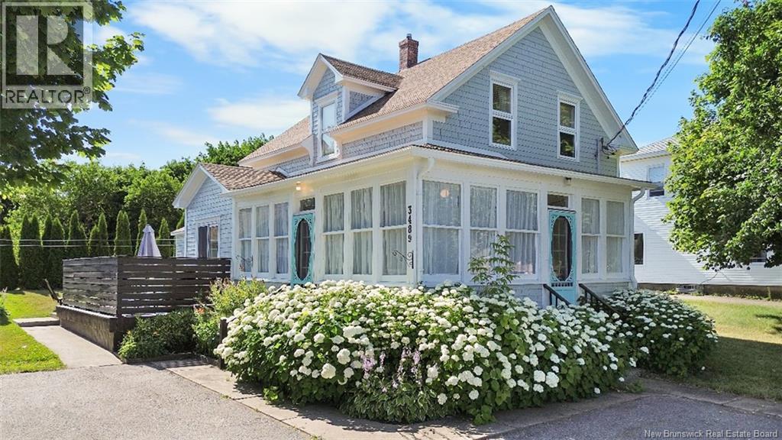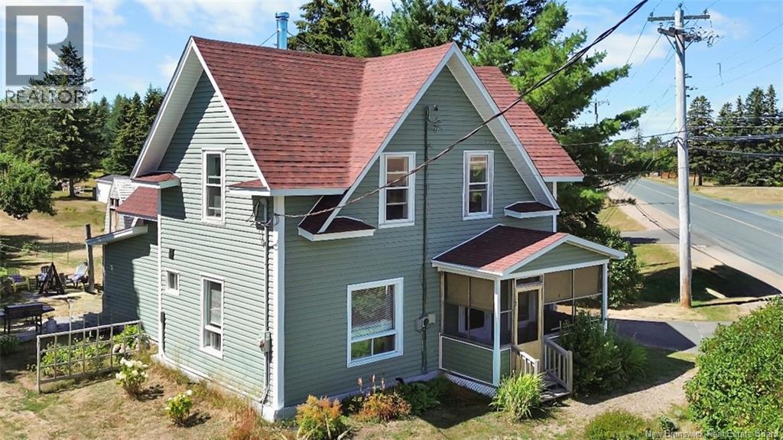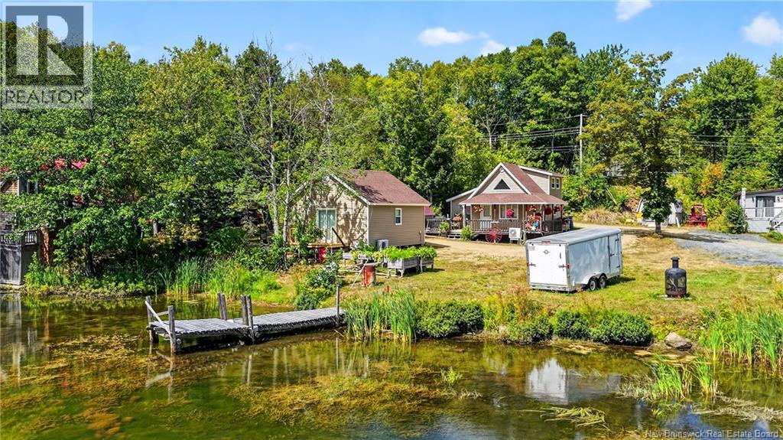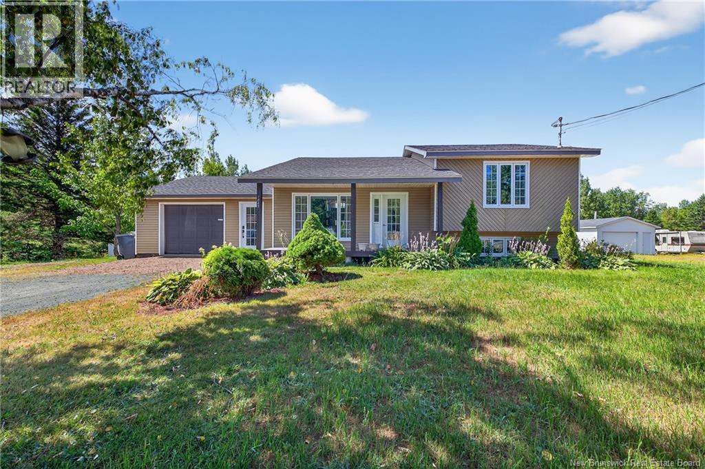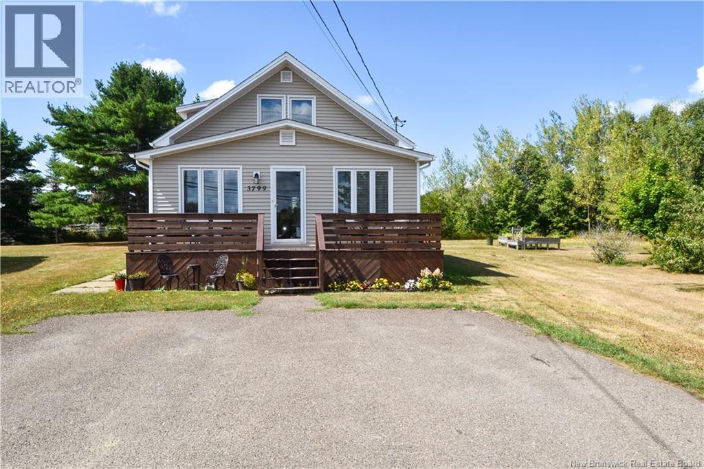- Houseful
- NB
- Tilley Road
- E8M
- 12 Chemin Tilley Rd
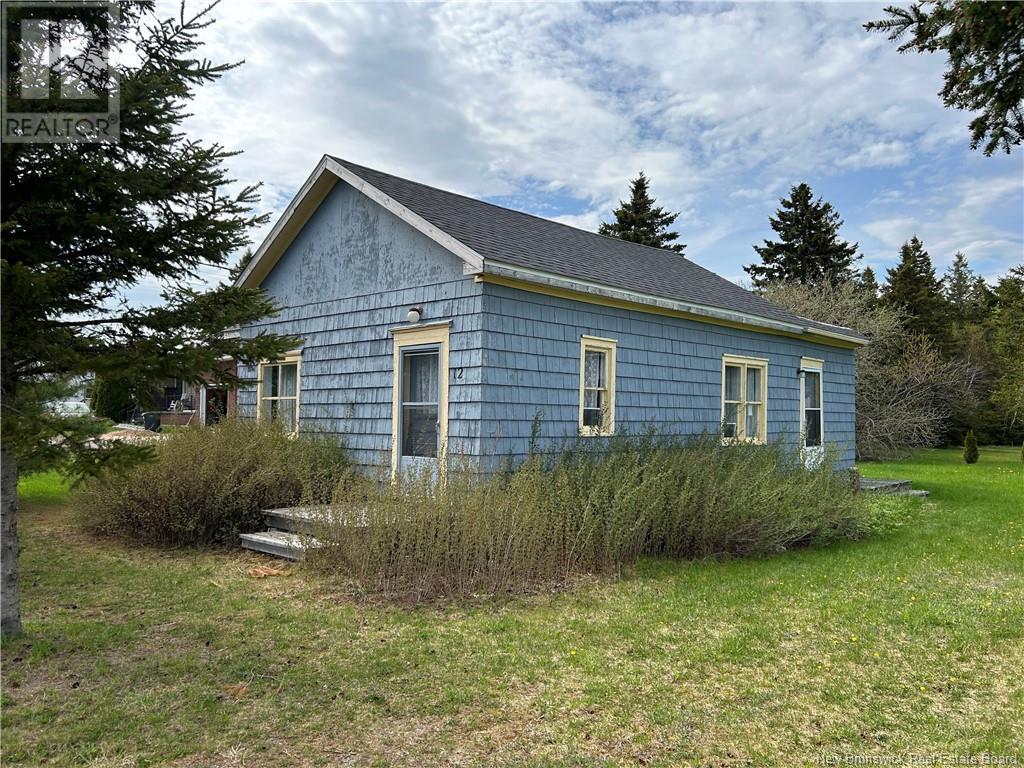
12 Chemin Tilley Rd
12 Chemin Tilley Rd
Highlights
Description
- Home value ($/Sqft)$54/Sqft
- Time on Houseful84 days
- Property typeSingle family
- StyleBungalow
- Lot size8,116 Sqft
- Year built1940
- Mortgage payment
Maison construite au début des années 40 pouvant servir de résidence principale ou secondaire. Les fenêtres de bois seraient à remplacer pour une occupation à lannée. Le bardeau d'asphalte a été remplacé en 2022. L'entrée électrique est de 200 ampères. Plafonds hauts et l'intérieur est lumineux. Le puits et la fosse septique ont été refaits en 2002. Pompe submersible. Terrain arpenté. À quelques minutes en auto de St-Isidore et de Tracadie. House built in the early 40s, suitable as a primary or secondary residence. Wood windows need to be replaced for year-round occupancy. The asphalt shingles were replaced in 2022. Electrical panel is 200 amps. High ceilings and bright interior. Well and septic tank redone in 2002. Submersible pump. Surveyed lot. A short drive from St-Isidore and Tracadie. (id:63267)
Home overview
- Heat source Electric
- Heat type Baseboard heaters
- Sewer/ septic Septic system
- # total stories 1
- # full baths 1
- # total bathrooms 1.0
- # of above grade bedrooms 3
- Flooring Wood
- Lot dimensions 754
- Lot size (acres) 0.18631084
- Building size 925
- Listing # Nb120816
- Property sub type Single family residence
- Status Active
- Bathroom (# of pieces - 1-6) 1.626m X 1.829m
Level: Main - Bedroom 2.997m X 2.896m
Level: Main - Living room 3.2m X 4.267m
Level: Main - Bedroom 2.134m X 2.896m
Level: Main - Bedroom 2.997m X 2.896m
Level: Main - Dining room 3.505m X 3.658m
Level: Main - Kitchen 2.286m X 2.896m
Level: Main
- Listing source url Https://www.realtor.ca/real-estate/28472108/12-chemin-tilley-road-tilley-road
- Listing type identifier Idx

$-133
/ Month

