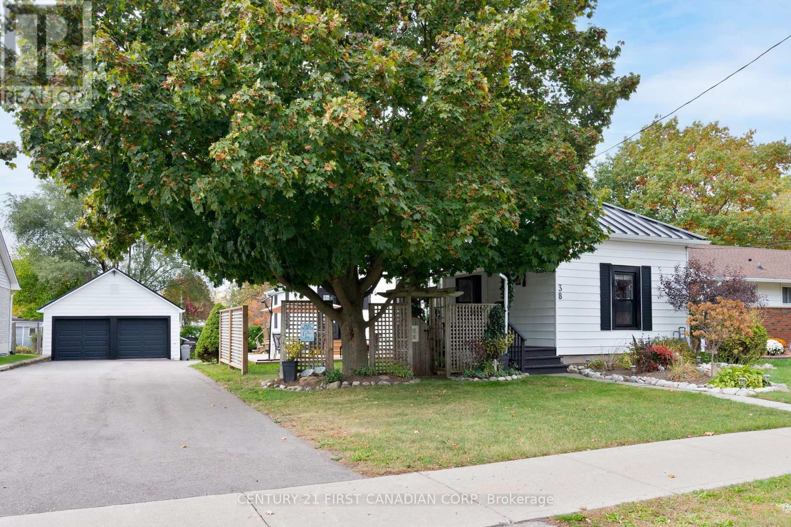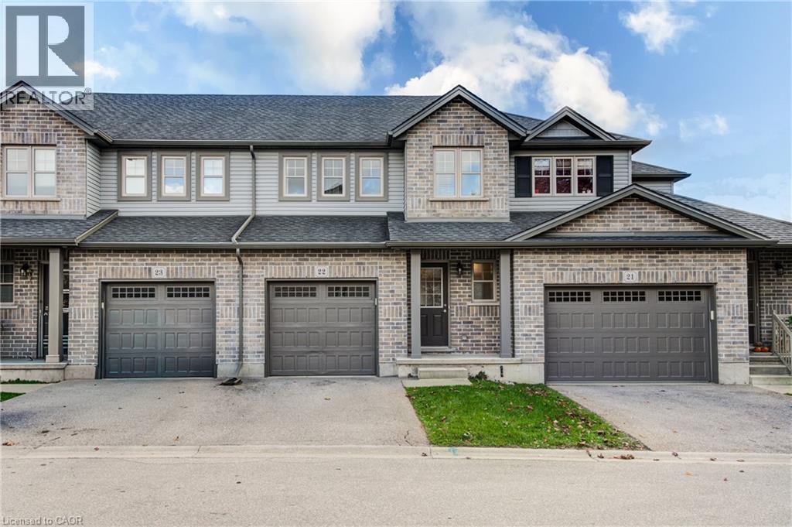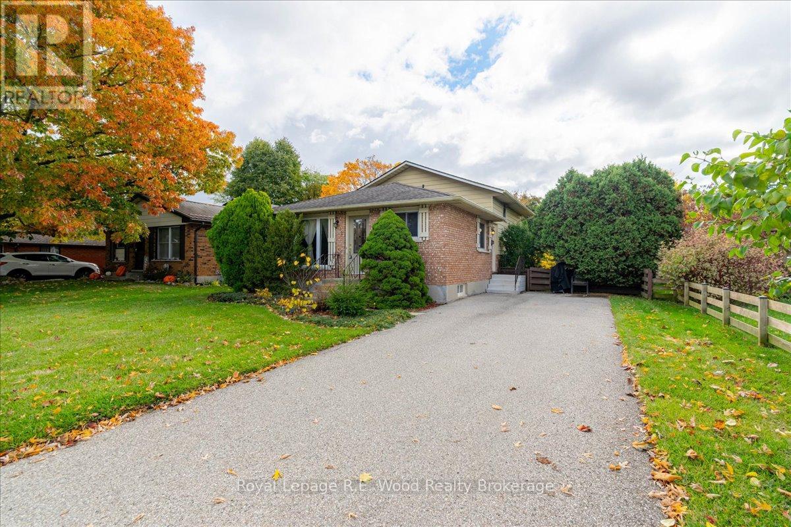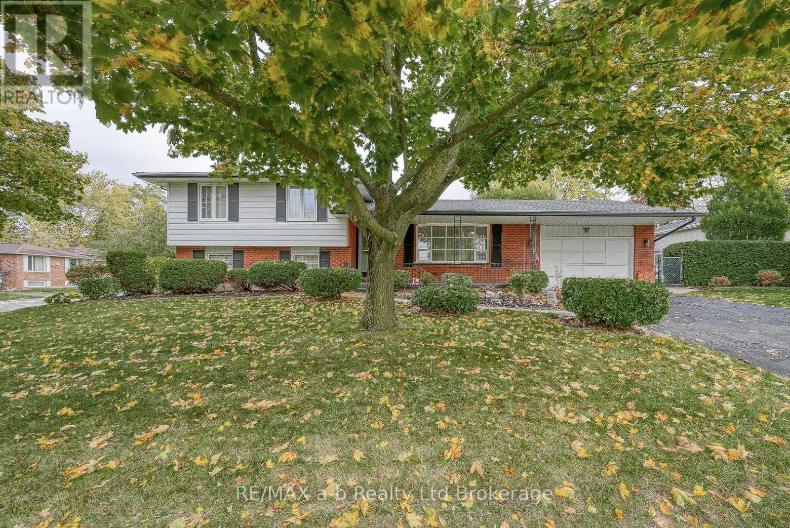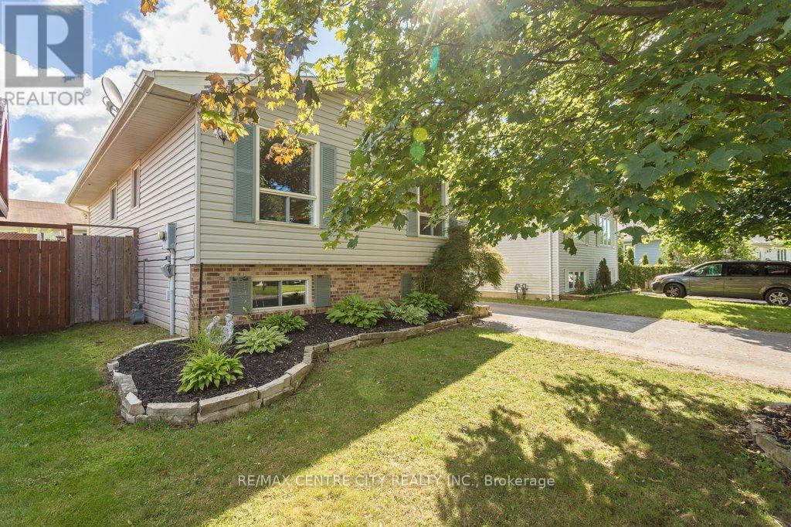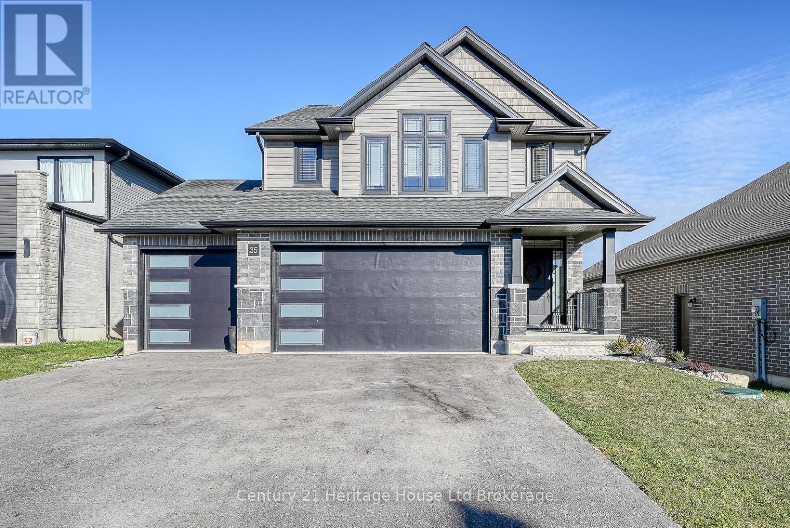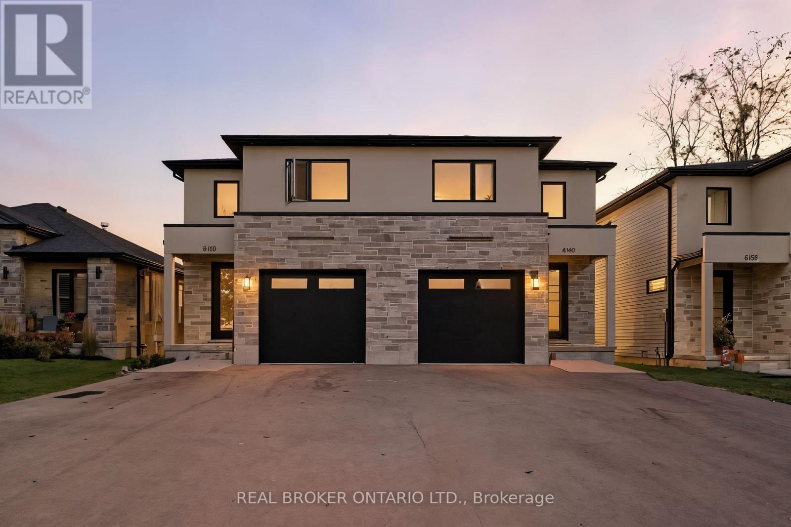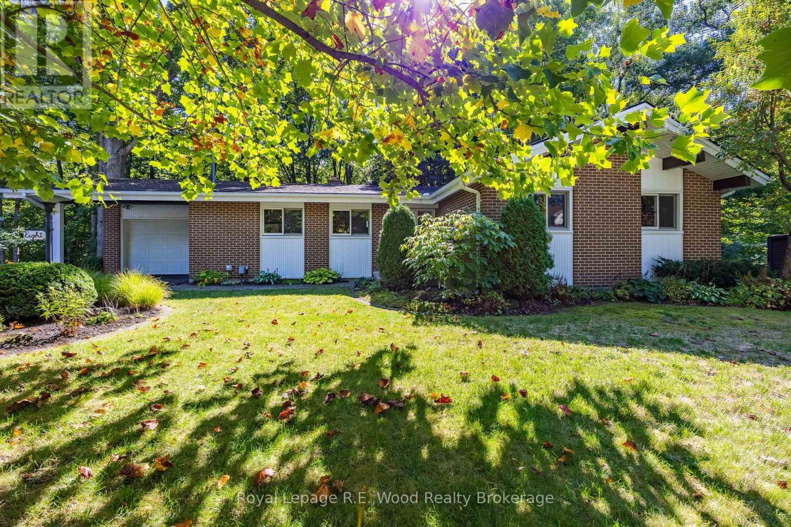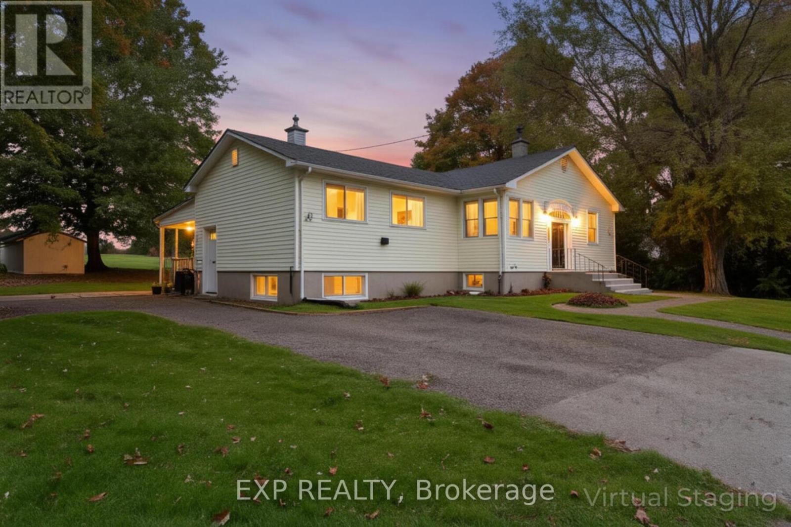- Houseful
- ON
- Tillsonburg
- N4G
- 10 Armstrong Dr
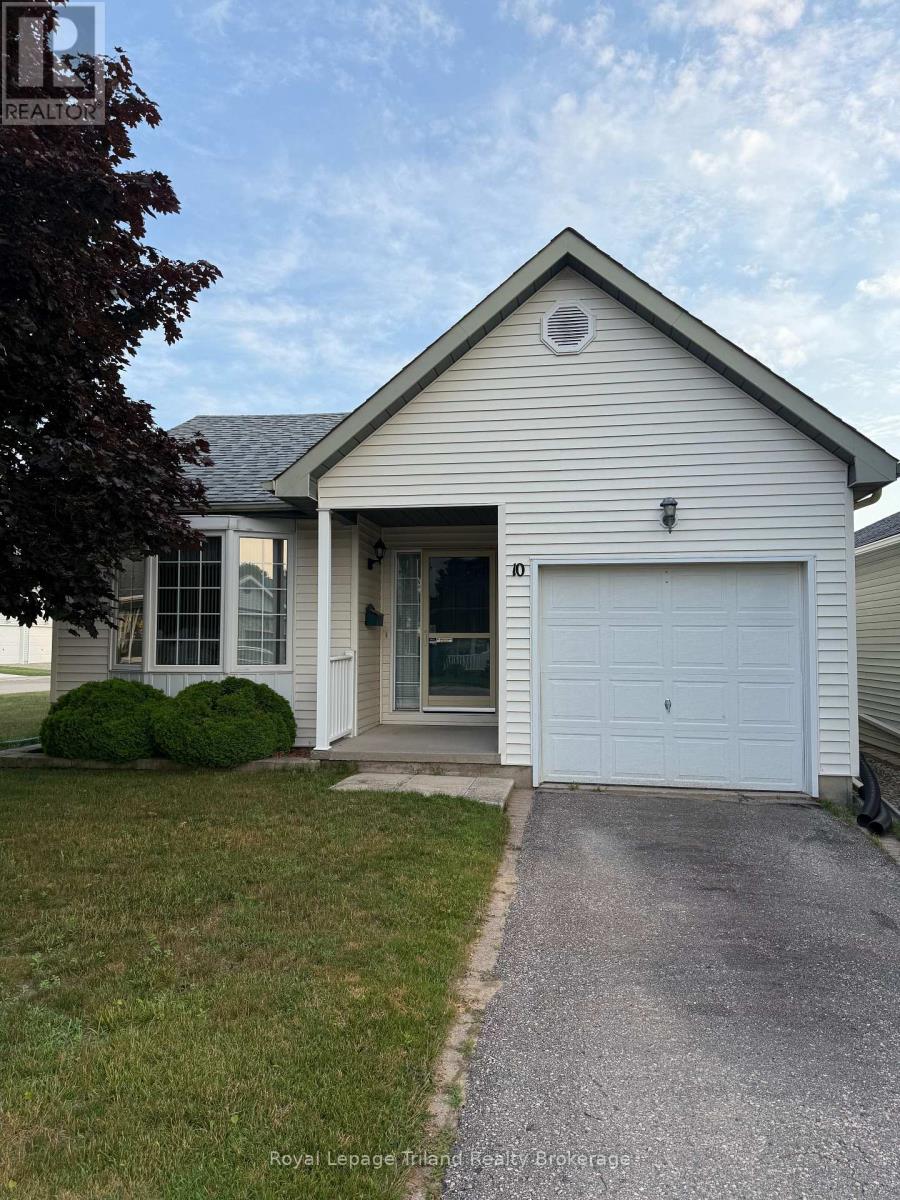
Highlights
Description
- Time on Houseful97 days
- Property typeSingle family
- StyleBungalow
- Median school Score
- Mortgage payment
Retirement with Space inside and out! Situated on a corner lot at the north end (the newer end) of Hickory Hills, this home is sure to please! Upon entry there's space to take your shoes off and a full closet for outdoor wear. The Kitchen, Dining and Living areas are all open and feature oak cabinets, plenty of counter space, patio doors to the side patio, corner gas fireplace and french doors to the back patio. The Primary Bedroom is of generous size (and can easily accommodate a king size suite) with a walk in closet and 4pc ensuite bathroom. The main floor is finished off by the second bedroom and a 2pc bath with laundry closet and solar tube. The full basement is partially finished with a family room and 3pc bathroom. There is a HUGE unfinshed area ready for your workshop, gym equipment, sewing/craft room. There is an inground sprinkler system that runs 11 heads with2 zones. Buyers must acknowledge a one time transfer fee of $2,000 and an annual fee of $640 payable to the Hickory Hills Residents Association. (id:63267)
Home overview
- Cooling Central air conditioning
- Heat source Natural gas
- Heat type Forced air
- Sewer/ septic Sanitary sewer
- # total stories 1
- # parking spaces 2
- Has garage (y/n) Yes
- # full baths 2
- # half baths 1
- # total bathrooms 3.0
- # of above grade bedrooms 2
- Has fireplace (y/n) Yes
- Community features Community centre
- Subdivision Tillsonburg
- Lot desc Landscaped, lawn sprinkler
- Lot size (acres) 0.0
- Listing # X12287504
- Property sub type Single family residence
- Status Active
- Family room 3.91m X 7.87m
Level: Basement - Other 4.42m X 9.68m
Level: Basement - Utility 5.28m X 2.49m
Level: Basement - Foyer 3.28m X 1.75m
Level: Main - Living room 3.66m X 4.39m
Level: Main - Primary bedroom 5.21m X 4.44m
Level: Main - Dining room 4.54m X 2.59m
Level: Main - 2nd bedroom 3.35m X 3.28m
Level: Main - Kitchen 4.45m X 3.35m
Level: Main
- Listing source url Https://www.realtor.ca/real-estate/28610991/10-armstrong-drive-tillsonburg-tillsonburg
- Listing type identifier Idx

$-1,267
/ Month



