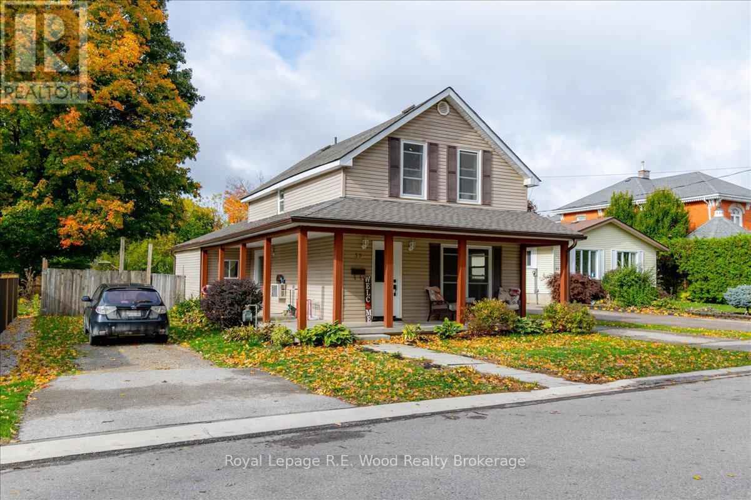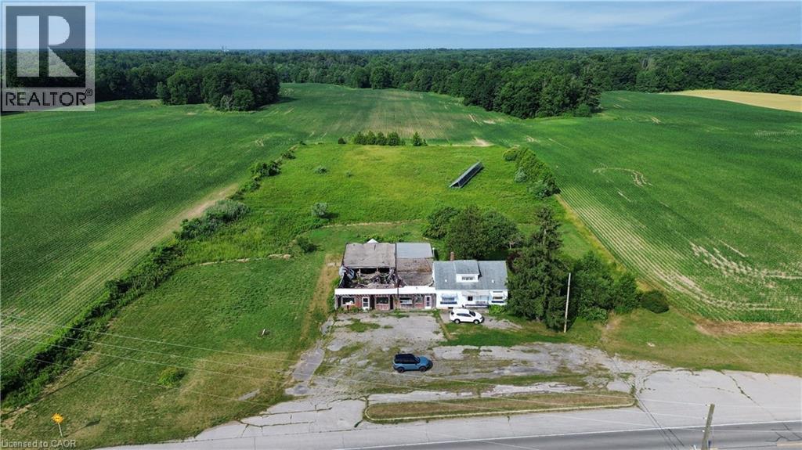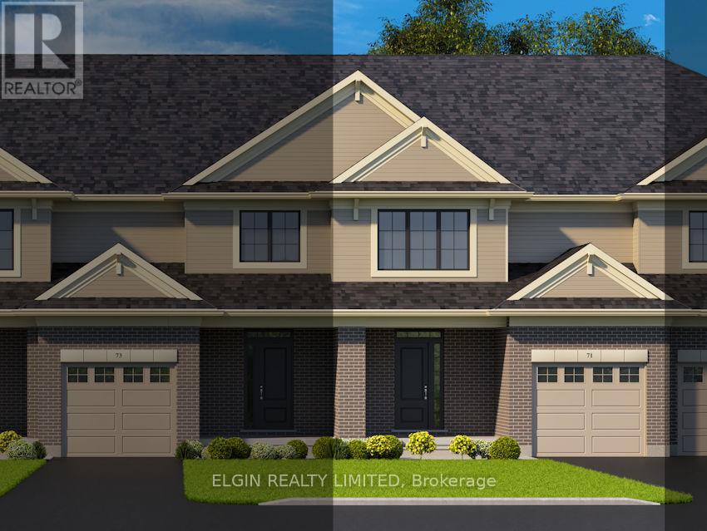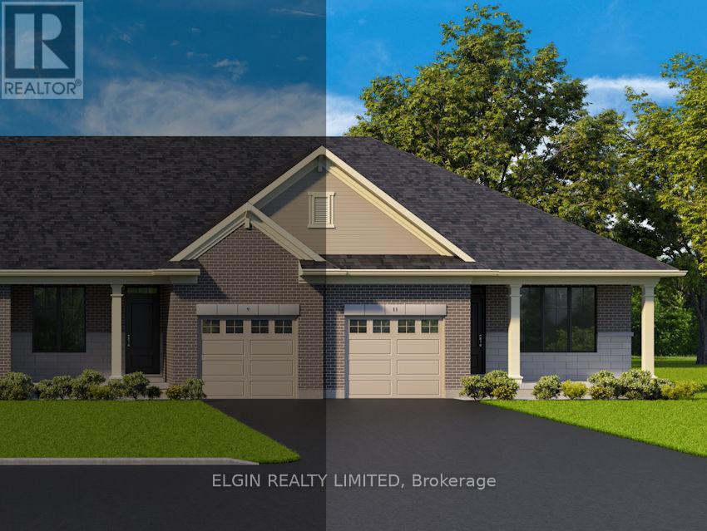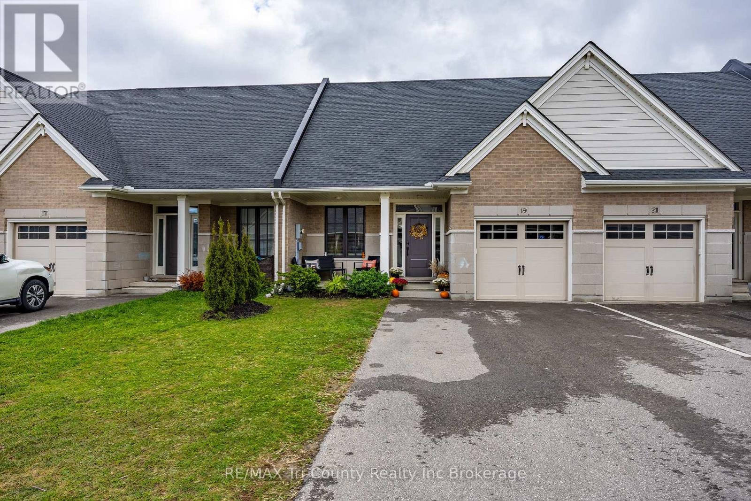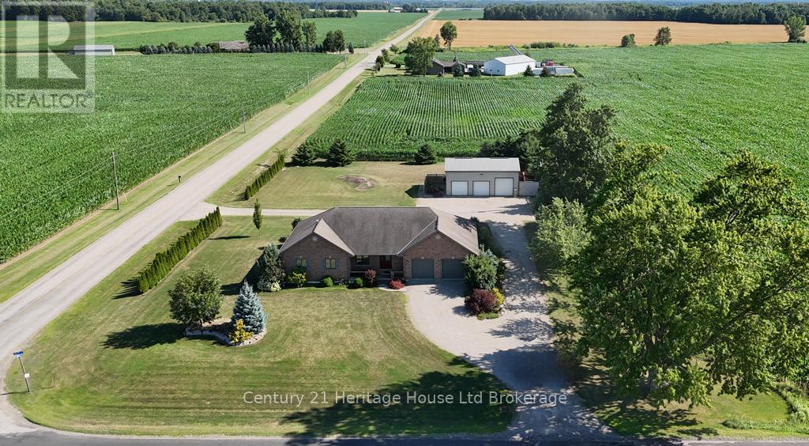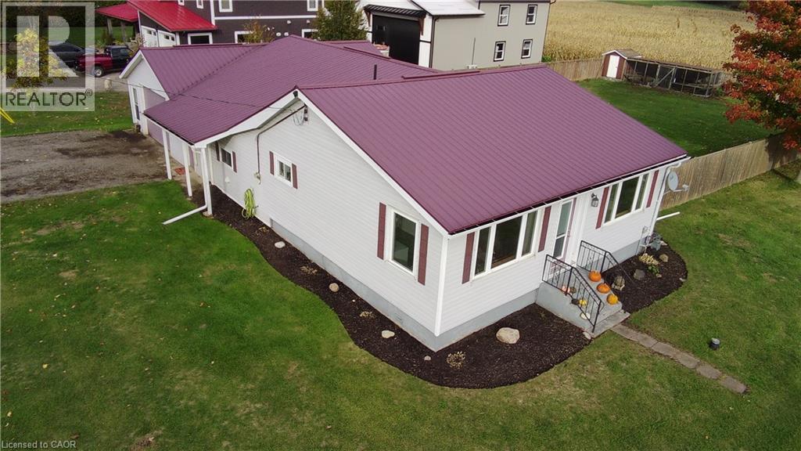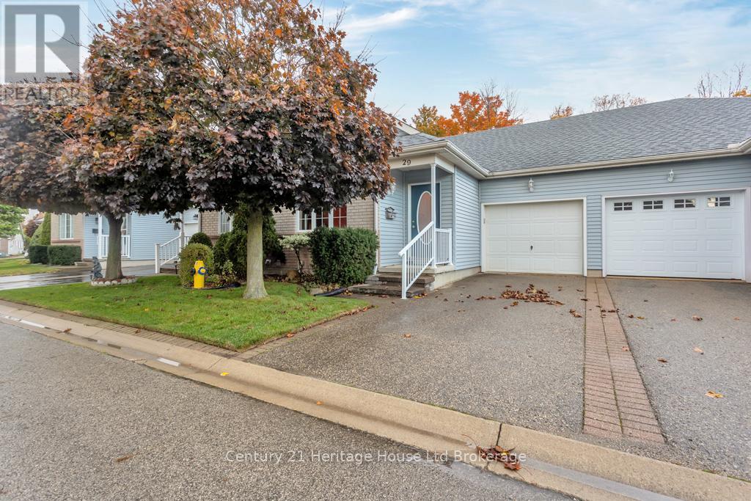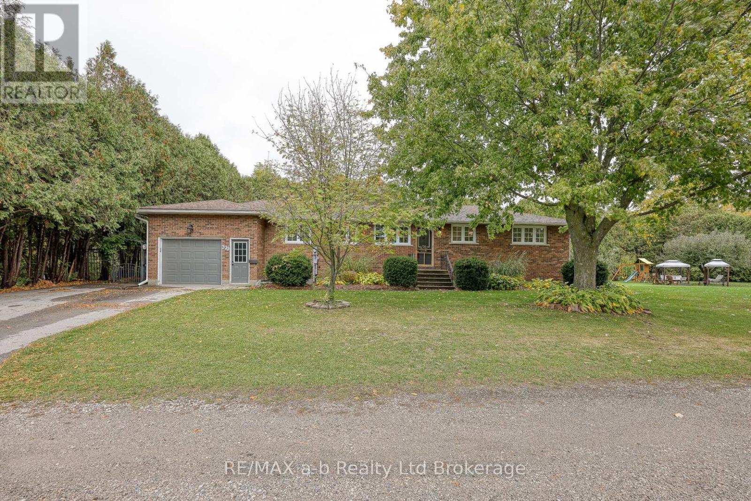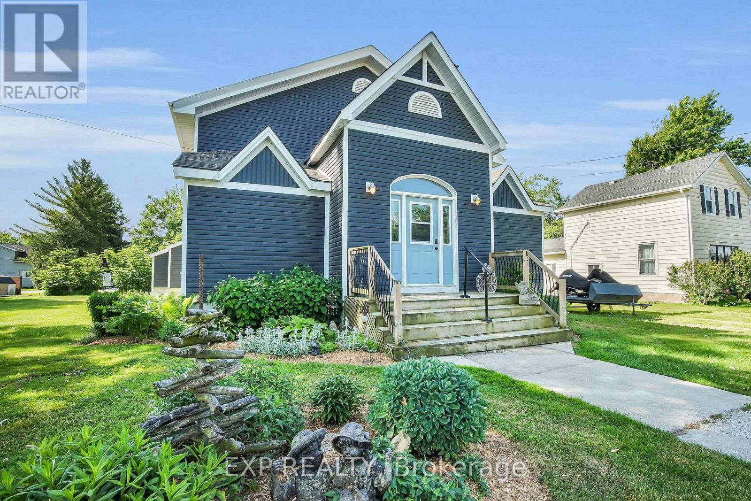- Houseful
- ON
- Tillsonburg
- N4G
- 101 5 Woodhaven Dr
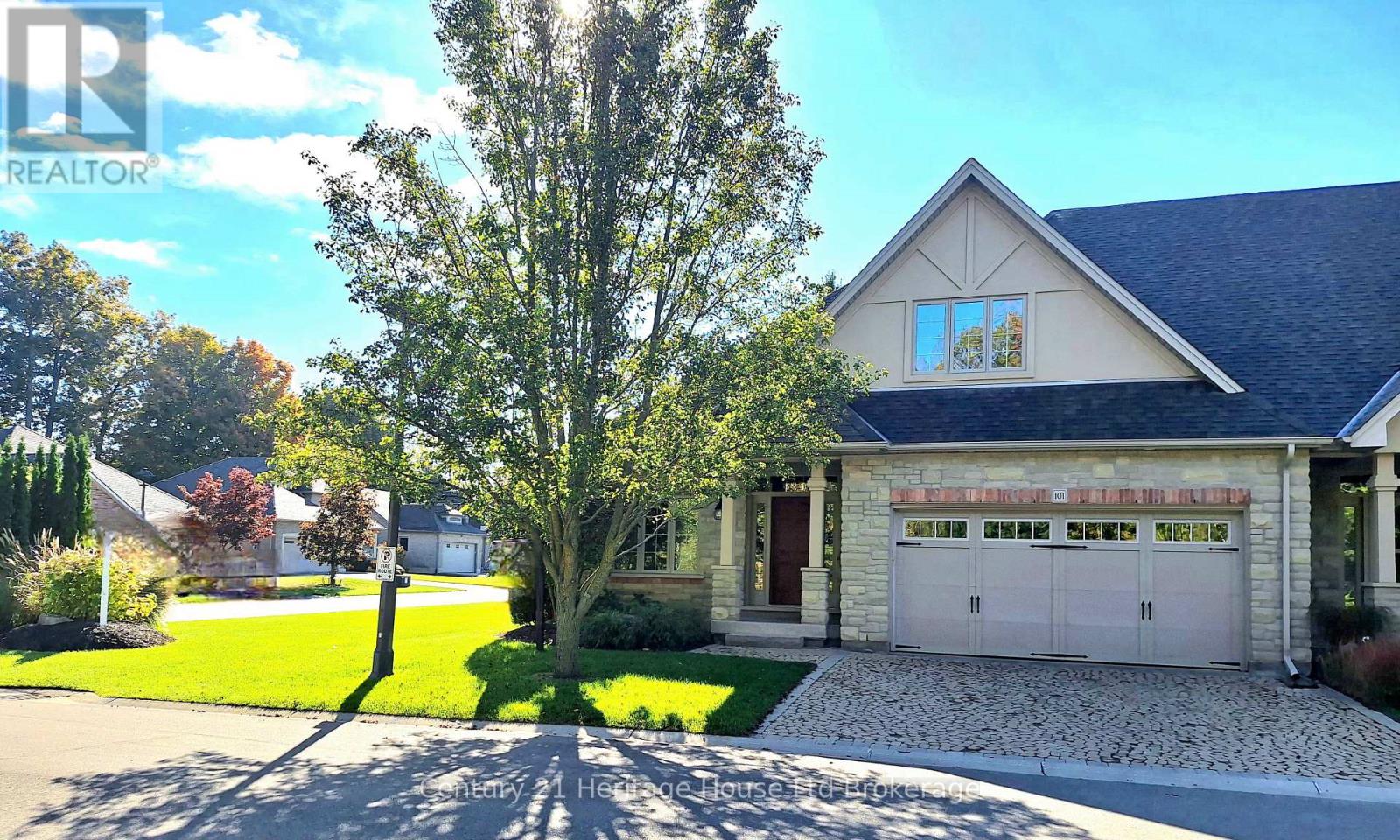
Highlights
Description
- Time on Houseful36 days
- Property typeSingle family
- Median school Score
- Mortgage payment
EXPERIENCE LUXURY LIVING! Thoughtful design, upgrades galore and meticulously maintained this 2 + 1 bedrooms, 2.5 bathroom Condo Townhome nestled on a spacious corner lot, open on 3 sides overlooking the green parkette. Interior features include hardwood flooring, gas fireplace and an open concept for easy entertaining. Primary Suite features a walk-in closet, beautiful 3 pcs en-suite with heated floors, sky light and a large tile shower. The upper loft is a perfect guest suite with a 2 pcs. bath. The lower level has a finished family room with a walk-in closet. There is an additional1200 sq. ft. of unfinished space with a rough-in bath and large double closet. Located in a desirable area close to walking trails, dining, golf and downtown core shopping, this home has it all and must be seen. A few designer touches include Crown Mouldings, Quartz Counters, California Shutters, Electronic Blinds with remotes, stainless appliances, Gas bbq hook up, and a double attached finished garage with epoxy floors. This is move in ready and waiting for you to call it home. * Pets allowed* (id:63267)
Home overview
- Cooling Central air conditioning
- Heat source Natural gas
- Heat type Forced air
- # total stories 2
- # parking spaces 4
- Has garage (y/n) Yes
- # full baths 2
- # half baths 1
- # total bathrooms 3.0
- # of above grade bedrooms 3
- Has fireplace (y/n) Yes
- Community features Pets allowed with restrictions, community centre
- Subdivision Tillsonburg
- Lot desc Lawn sprinkler, landscaped
- Lot size (acres) 0.0
- Listing # X12413315
- Property sub type Single family residence
- Status Active
- Other 14.02m X 8.53m
Level: Basement - Family room 4.33m X 4.97m
Level: Basement - Living room 4.51m X 4.51m
Level: Main - Kitchen 3.54m X 3.16m
Level: Main - 2nd bedroom 3.35m X 3.35m
Level: Main - Dining room 3.66m X 2.87m
Level: Main - Laundry 3.14m X 1.55m
Level: Main - Primary bedroom 3.75m X 4.88m
Level: Main - Eating area 3.35m X 2.13m
Level: Main - 3rd bedroom 3.84m X 3.84m
Level: Upper
- Listing source url Https://www.realtor.ca/real-estate/28883807/101-5-woodhaven-drive-tillsonburg-tillsonburg
- Listing type identifier Idx

$-1,461
/ Month

