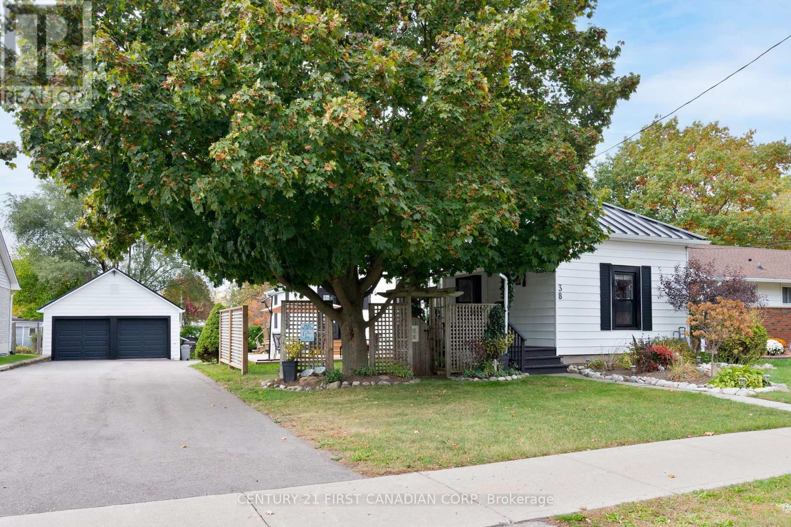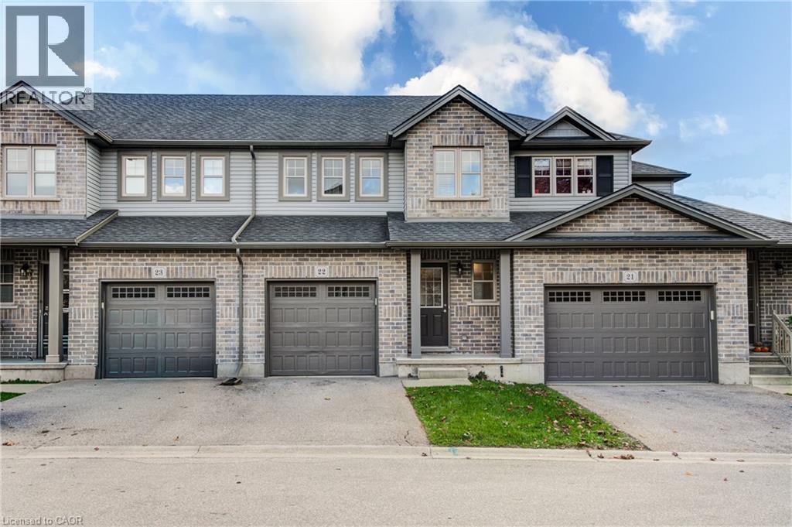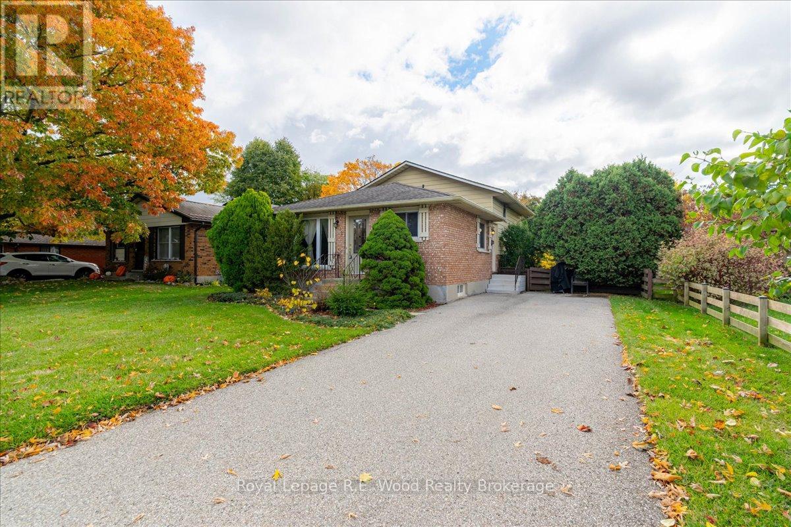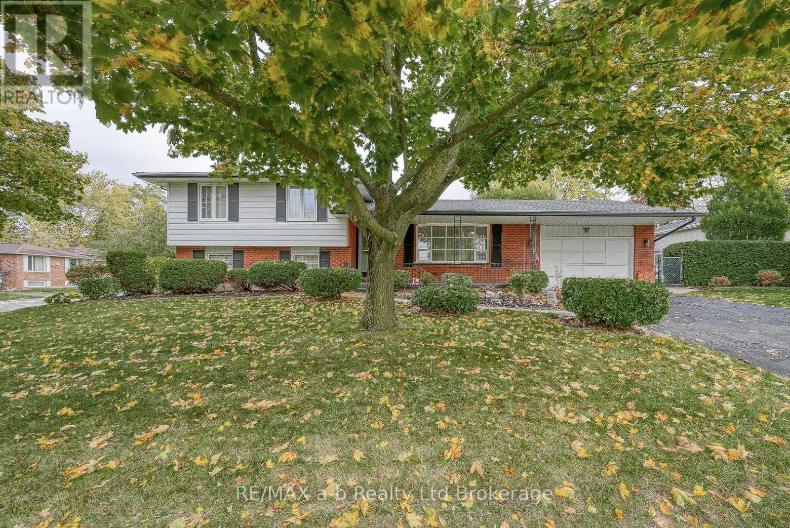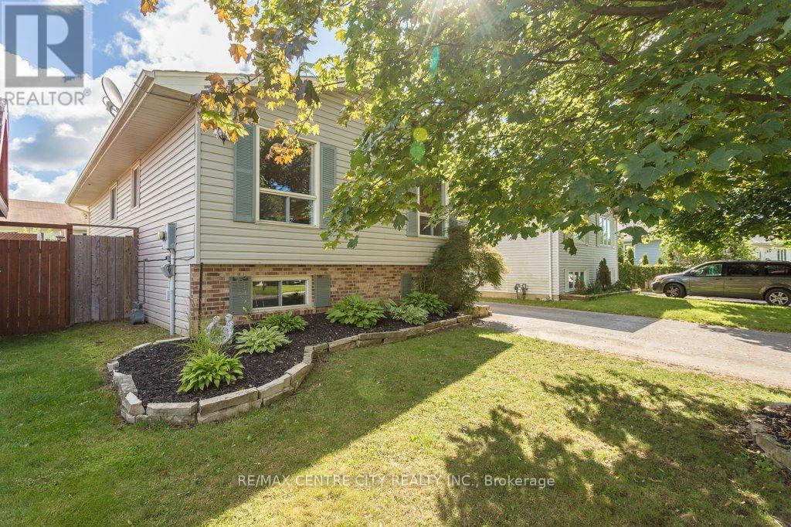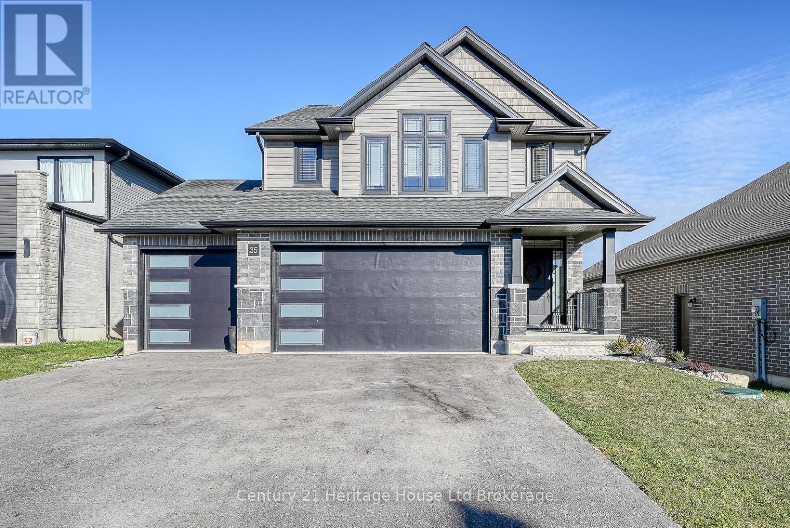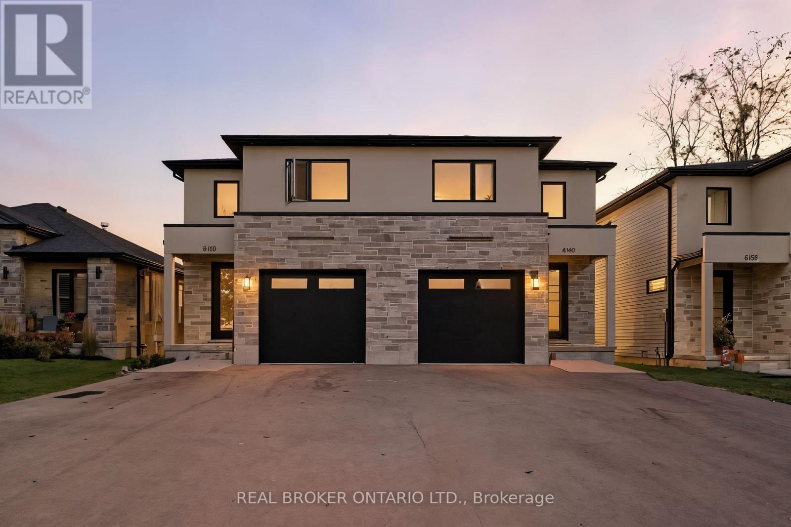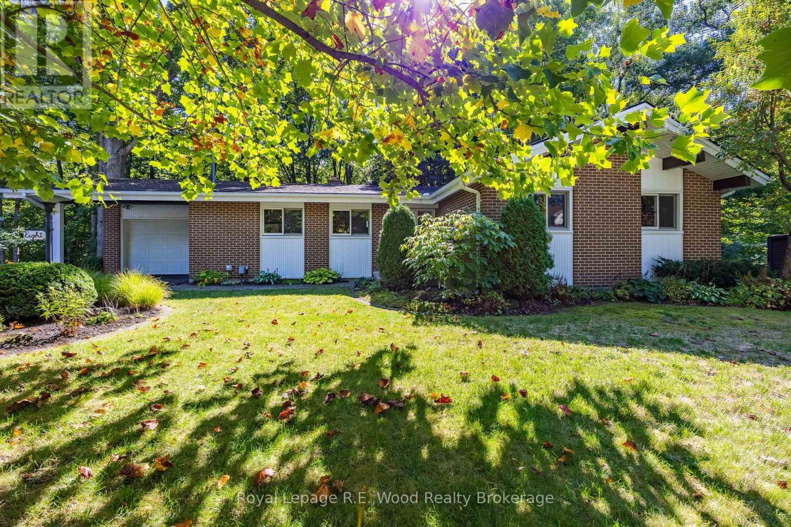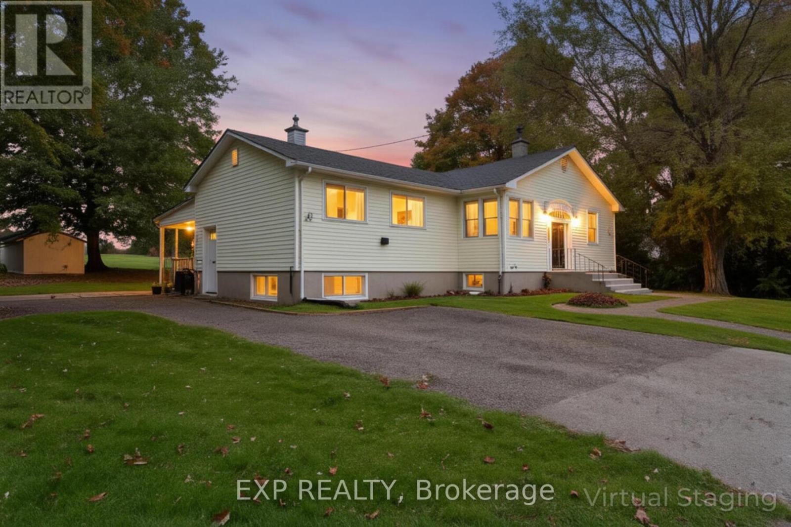- Houseful
- ON
- Tillsonburg
- N4G
- 11 Keba Cres
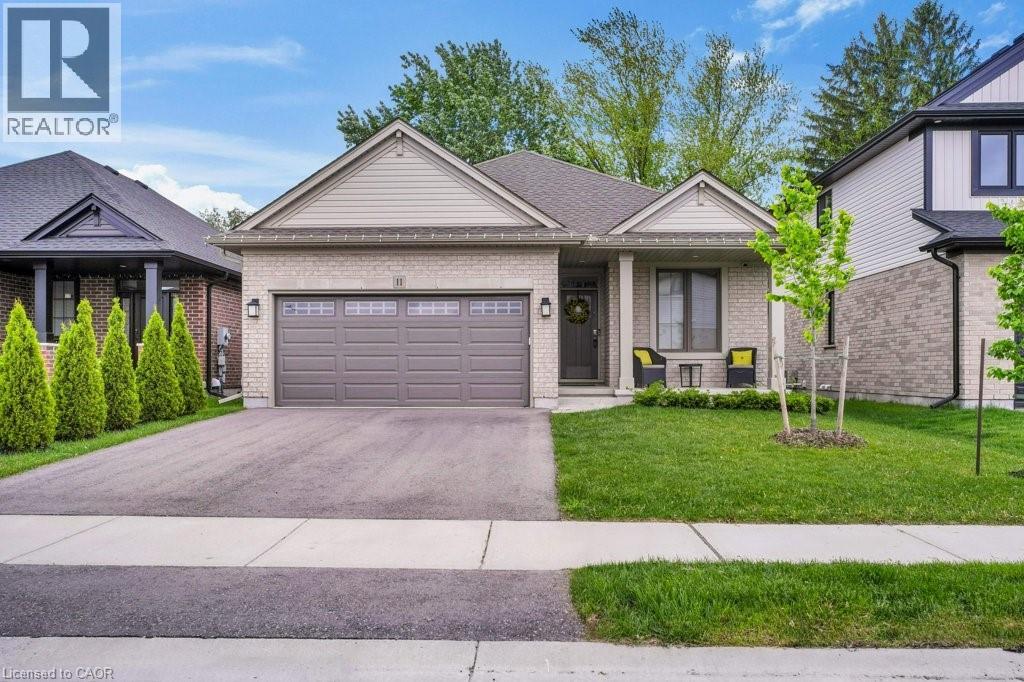
11 Keba Cres
11 Keba Cres
Highlights
Description
- Home value ($/Sqft)$317/Sqft
- Time on Houseful48 days
- Property typeSingle family
- StyleBungalow
- Median school Score
- Year built2022
- Mortgage payment
Prepare to fall in love with this Hayhoe-built bungalow, nestled in the welcoming town of Tillsonburg. Built in 2022, this thoughtfully designed home blends modern comfort with timeless style. With 3+2 bedrooms, 3 full baths, and a fully finished lower level, there’s room here for every season of life. The kitchen is a true showpiece — quartz countertops, gas stove, farmhouse sink, pantry, and a generous island under statement lighting make it perfect for both everyday living and entertaining. The open layout flows into the dinette and great room, complete with a cozy gas fireplace and walkout to the deck. Additional features include 9' ceilings, engineered hardwood, soft-close cabinetry, ceramic floors, reverse osmosis system, and gas hookups for the dryer and BBQ. The main-floor laundry adds convenience, while the front bedroom offers the ideal spot for a home office. Retreat to the Primary suite with its spacious walk-in closet and spa-inspired ensuite. Downstairs, the fully finished lower level is designed for fun and flexibility — a rec room ready for movie nights or game day, two extra bedrooms, a full bath, and ample storage. Life in Tillsonburg offers the best of both worlds: small-town charm with excellent schools, shops, and cultural attractions, plus easy access to Hamilton, London, Woodstock, and Kitchener. This home is move-in ready, beautifully finished, and waiting for you. Come see how effortlessly your lifestyle will fit here. Immediate closing is available. (id:63267)
Home overview
- Cooling Central air conditioning
- Heat source Natural gas
- Heat type Forced air
- Sewer/ septic Municipal sewage system
- # total stories 1
- # parking spaces 4
- Has garage (y/n) Yes
- # full baths 3
- # total bathrooms 3.0
- # of above grade bedrooms 5
- Has fireplace (y/n) Yes
- Community features Quiet area, community centre, school bus
- Subdivision Tillsonburg
- Directions 1563989
- Lot size (acres) 0.0
- Building size 2210
- Listing # 40765508
- Property sub type Single family residence
- Status Active
- Recreational room 4.496m X 6.426m
Level: Basement - Bedroom 3.277m X 4.039m
Level: Basement - Bedroom 3.226m X 3.48m
Level: Basement - Utility 3.658m X 5.994m
Level: Basement - Storage 9.677m X 3.861m
Level: Basement - Bathroom (# of pieces - 3) 1.676m X 3.505m
Level: Basement - Kitchen 4.318m X 4.318m
Level: Main - Primary bedroom 3.404m X 3.886m
Level: Main - Living room 3.658m X 5.105m
Level: Main - Bedroom 2.743m X 3.531m
Level: Main - Dining room 2.667m X 3.734m
Level: Main - Bathroom (# of pieces - 4) 2.769m X 1.88m
Level: Main - Laundry 2.032m X 2.007m
Level: Main - Bedroom 3.404m X 3.2m
Level: Main - Full bathroom 1.6m X 3.429m
Level: Main
- Listing source url Https://www.realtor.ca/real-estate/28807474/11-keba-crescent-tillsonburg
- Listing type identifier Idx

$-1,866
/ Month



