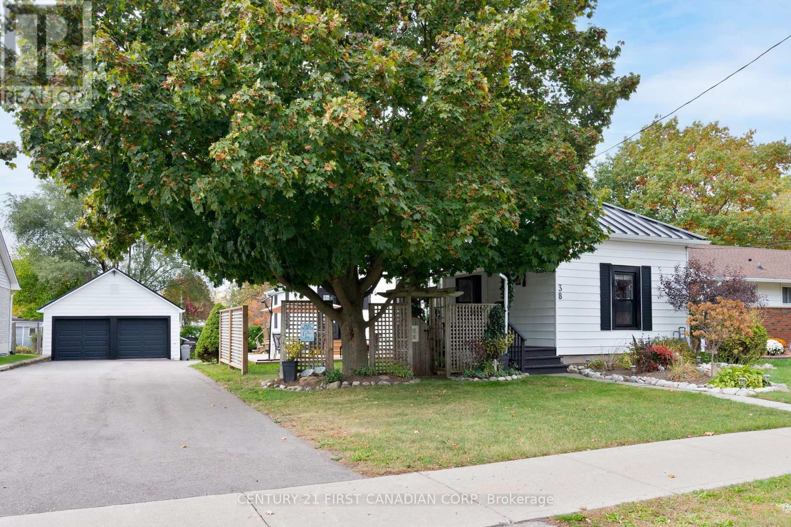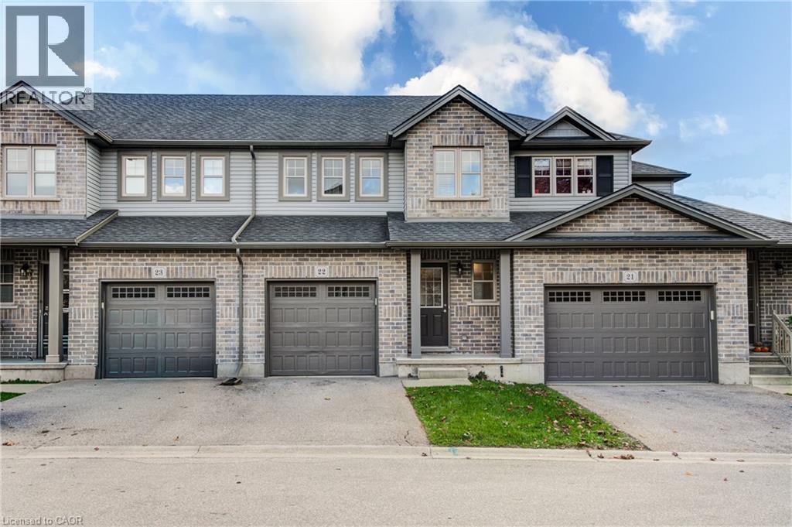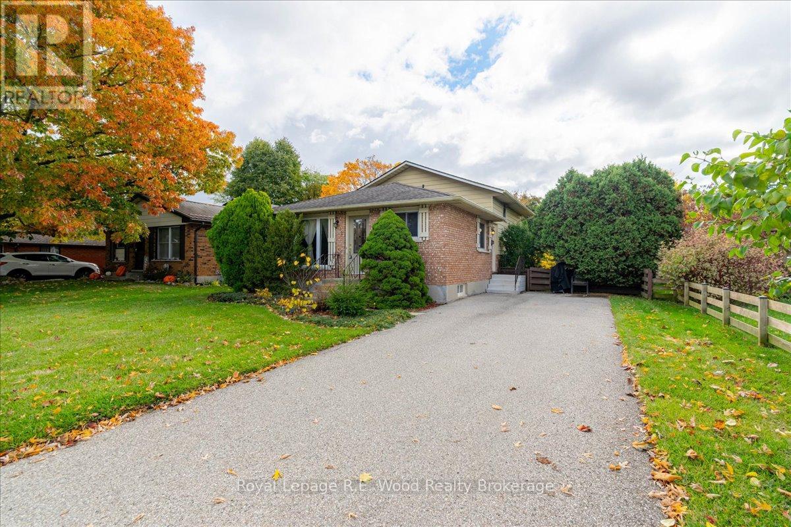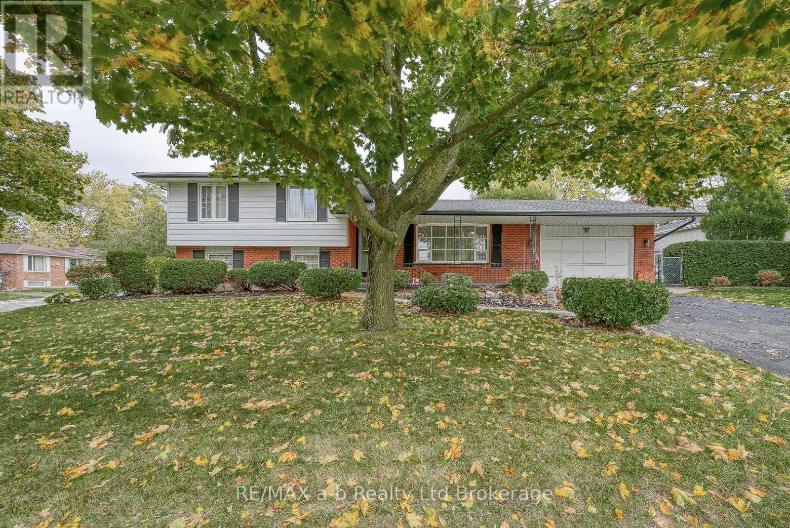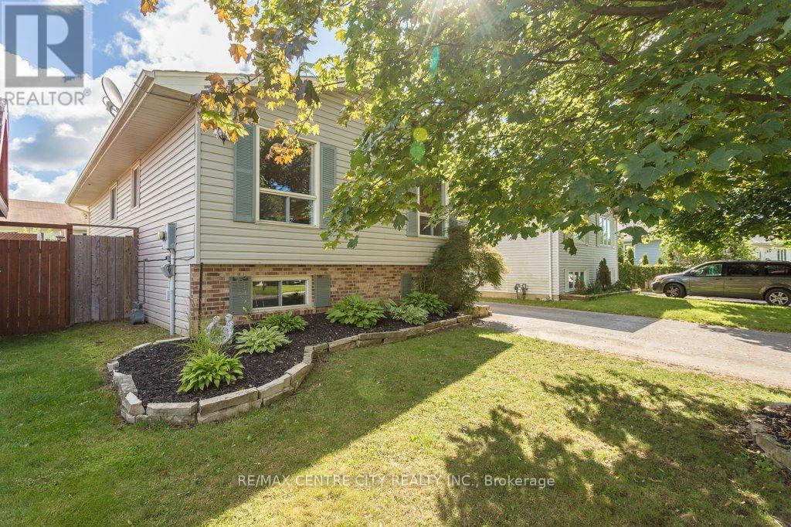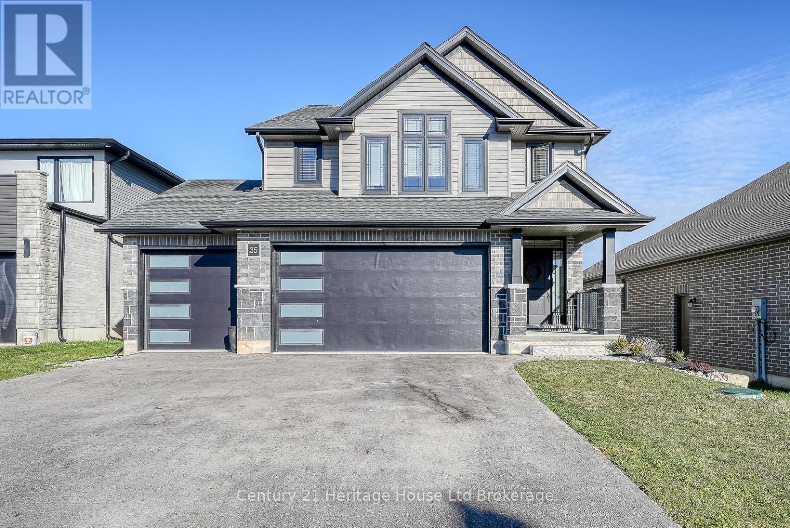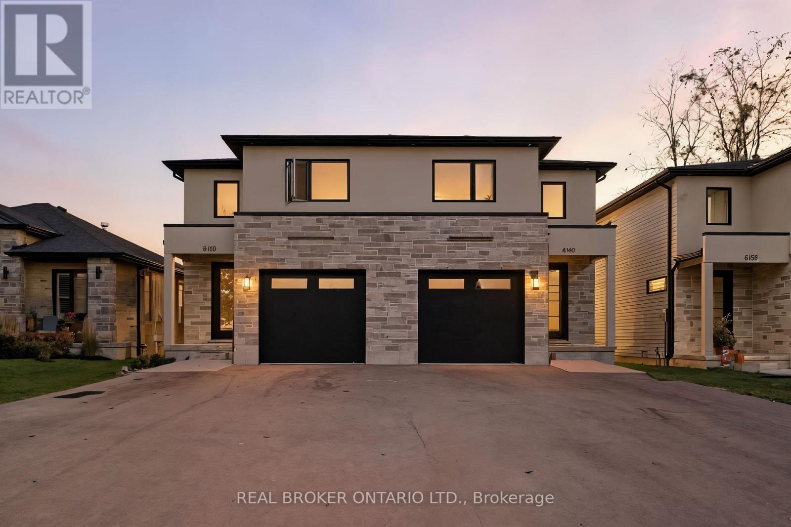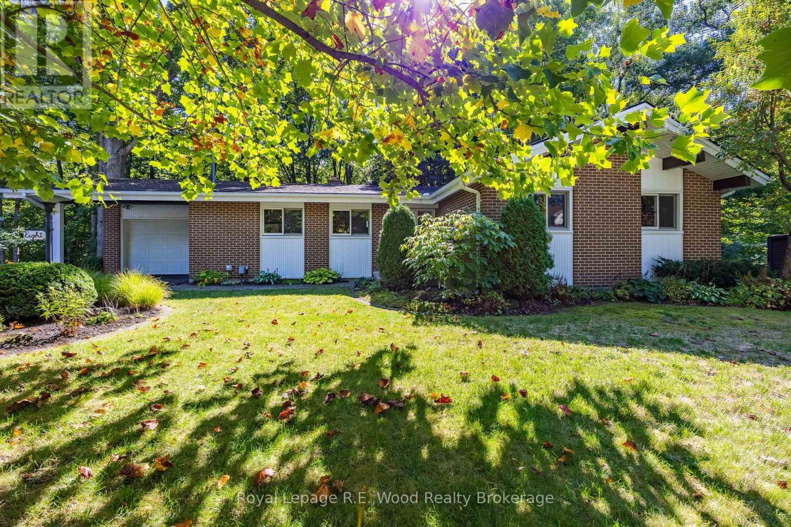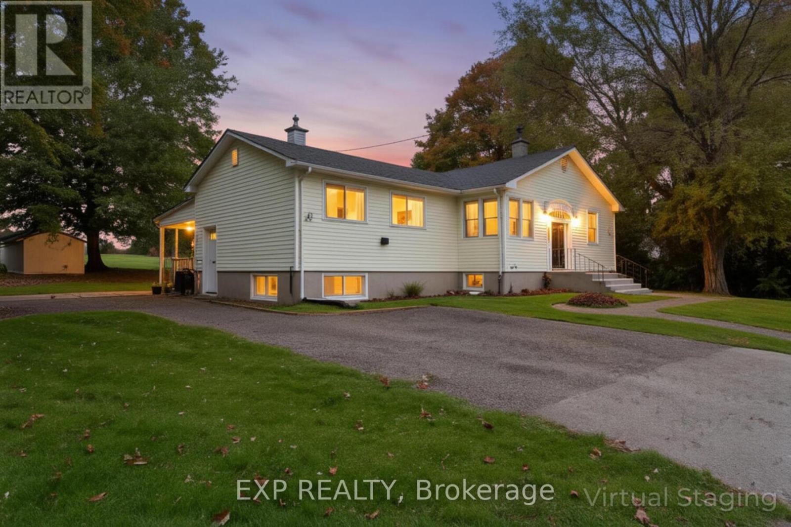- Houseful
- ON
- Tillsonburg
- N4G
- 11 Woodside Dr
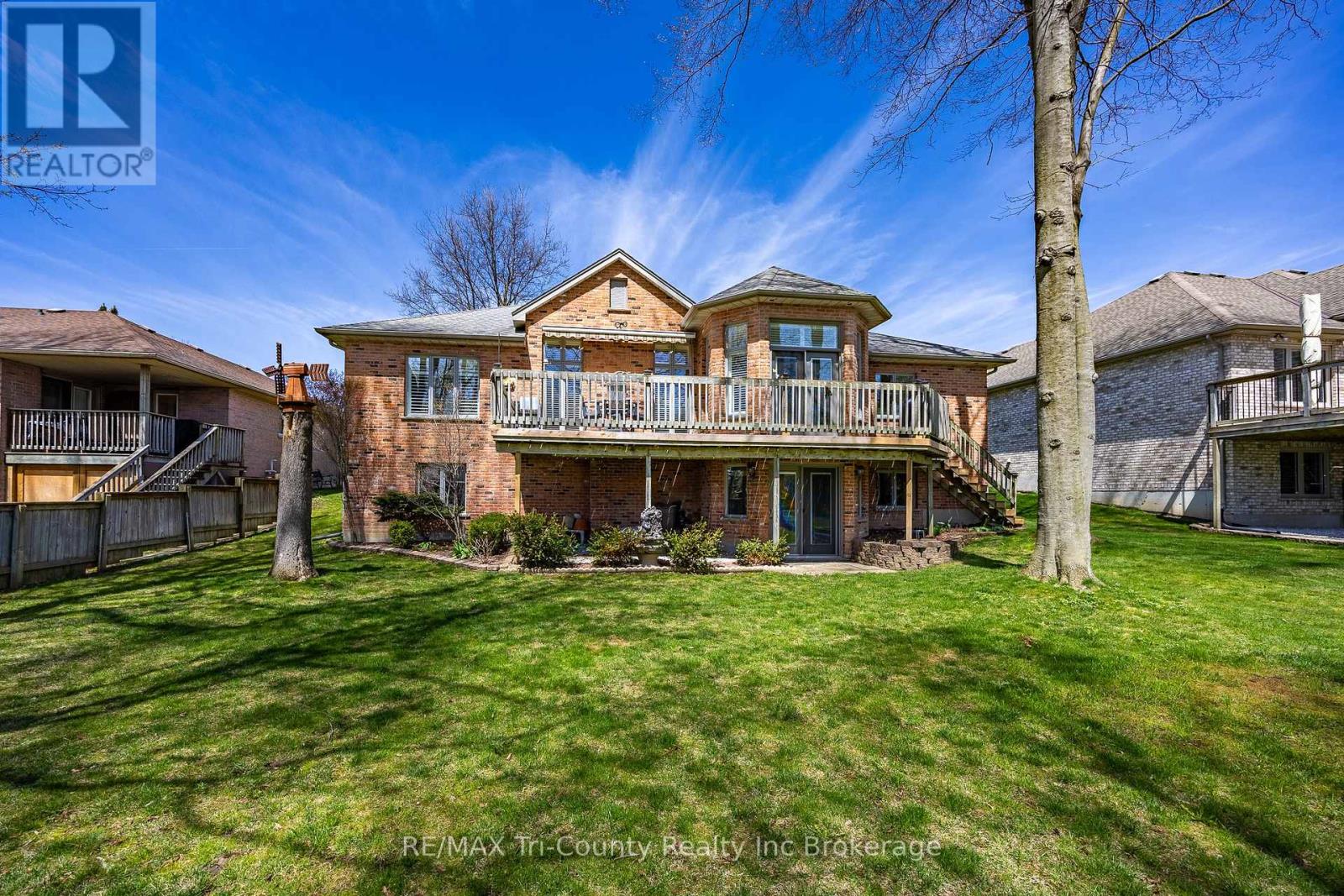
Highlights
Description
- Time on Houseful63 days
- Property typeSingle family
- StyleBungalow
- Median school Score
- Mortgage payment
Welcome to Woodland Estates. Upon entering this home, you are welcomed by high ceilings, crown molding, and open concept living. The great room and kitchen provide loads of natural light and a stunning view of the treed backyard. The dining room has plenty of room for large gatherings and also has a butler nook for easy entertaining. This 3+1 bedroom home was designed with an incredible layout for privacy. The family/guest bedrooms are set apart from the primary suite! Lets not forget the ideal basement! Its a walkout! This could allow for independent living capabilities with a separate entrance. Or a very large entertainment area with a amazing amount of natural light. Also found in the basement is a workshop, a large storage room and the powder room has the capability to be changed into a full bathroom with a shower. This home really does have something in mind for everyone. (id:63267)
Home overview
- Cooling Central air conditioning, air exchanger
- Heat source Natural gas
- Heat type Forced air
- Sewer/ septic Sanitary sewer
- # total stories 1
- # parking spaces 6
- Has garage (y/n) Yes
- # full baths 2
- # half baths 1
- # total bathrooms 3.0
- # of above grade bedrooms 4
- Has fireplace (y/n) Yes
- Community features Community centre
- Subdivision Tillsonburg
- Lot desc Lawn sprinkler, landscaped
- Lot size (acres) 0.0
- Listing # X12352424
- Property sub type Single family residence
- Status Active
- Utility 19.9m X 14m
Level: Lower - 4th bedroom 15.1m X 13.1m
Level: Lower - Family room 33.2m X 24.2m
Level: Lower - Other 15.1m X 14.4m
Level: Lower - Workshop 13.1m X 11m
Level: Lower - Bathroom 9.1m X 4.1m
Level: Lower - Bathroom 18.11m X 10.7m
Level: Main - Laundry 5.5m X 5.4m
Level: Main - Foyer 13.1m X 2.9133m
Level: Main - Dining room 15.3m X 11.1m
Level: Main - 3rd bedroom 11.1m X 9m
Level: Main - Primary bedroom 13.1m X 13.3m
Level: Main - 2nd bedroom 13.8m X 9.4m
Level: Main - Kitchen 12m X 11m
Level: Main - Bathroom 9.11m X 4.1m
Level: Main - Eating area 12m X 11.8m
Level: Main - Great room 19.1m X 14.2m
Level: Main
- Listing source url Https://www.realtor.ca/real-estate/28750165/11-woodside-drive-tillsonburg-tillsonburg
- Listing type identifier Idx

$-2,253
/ Month



