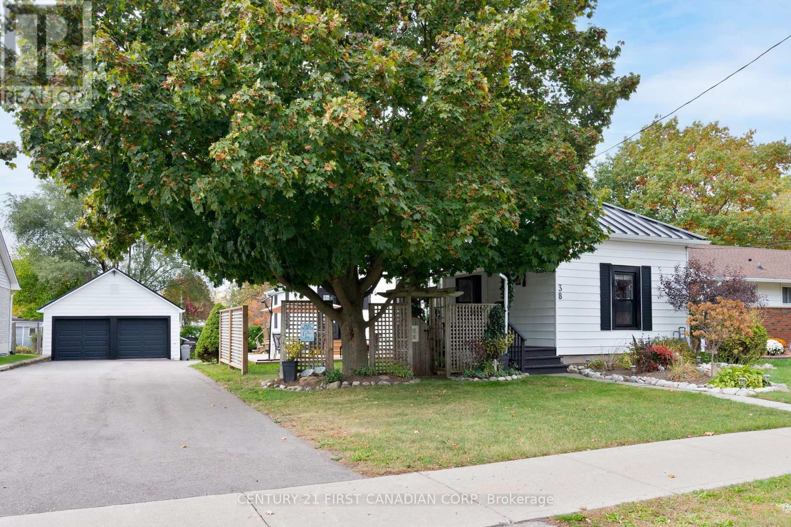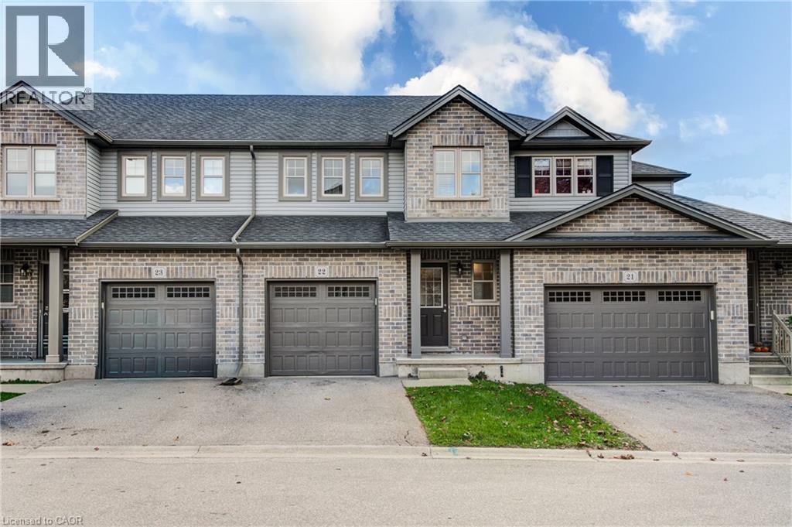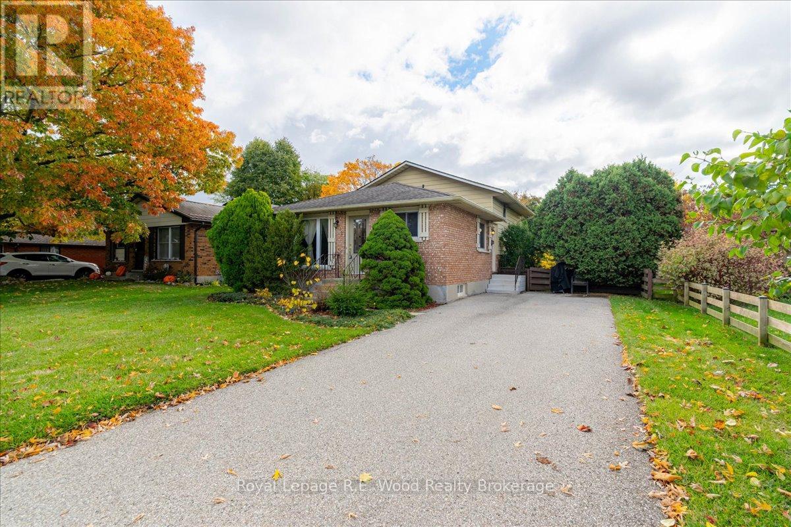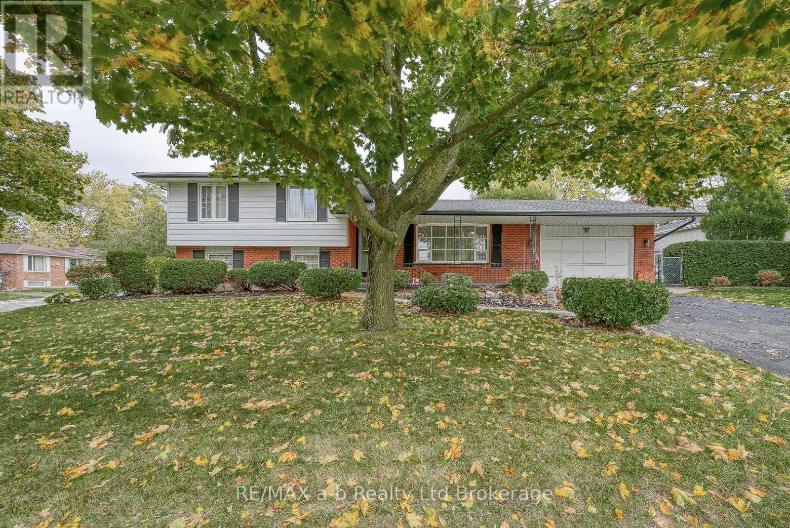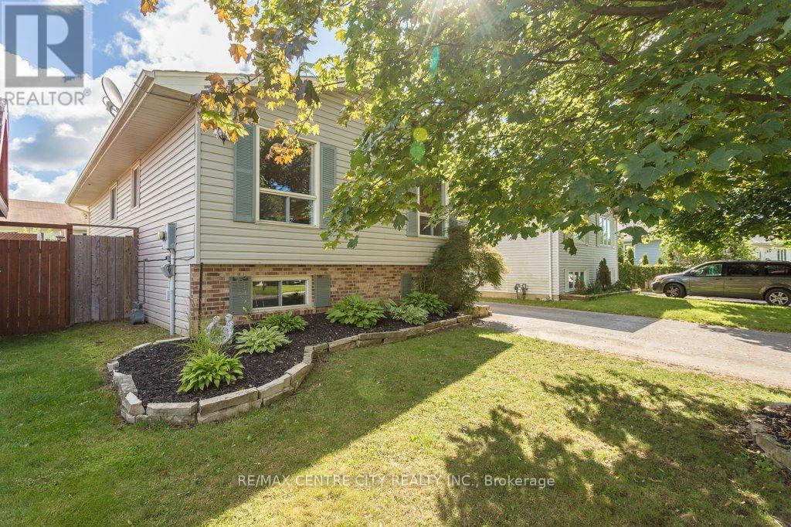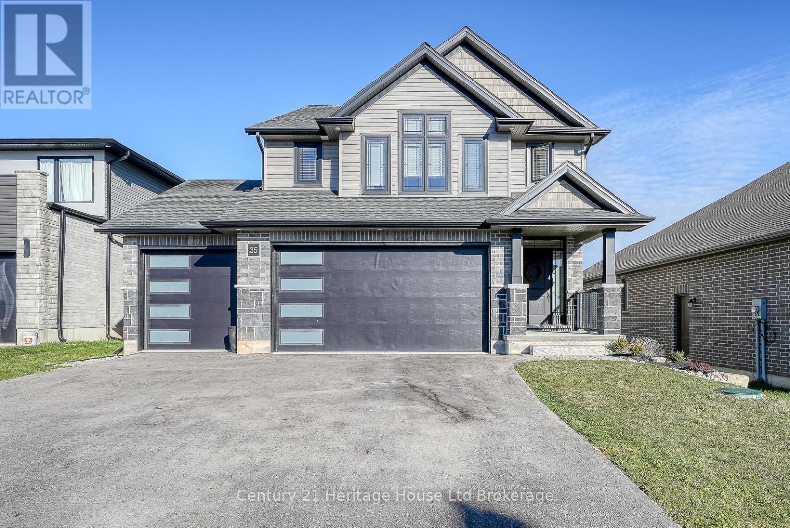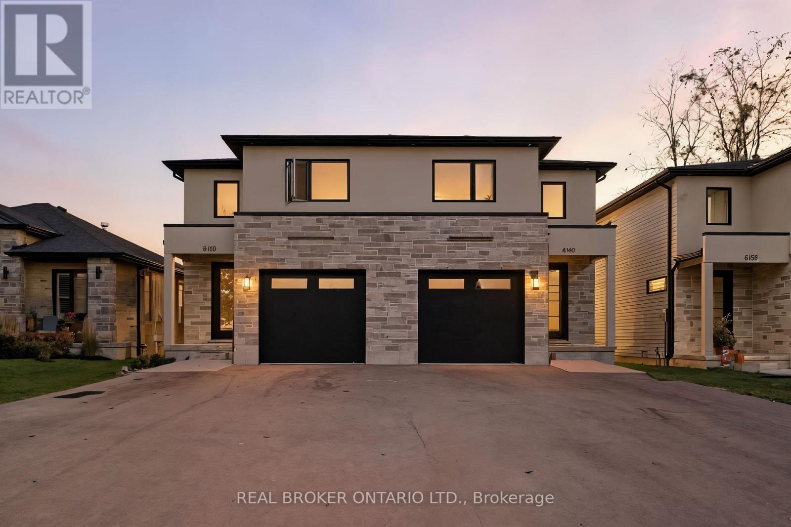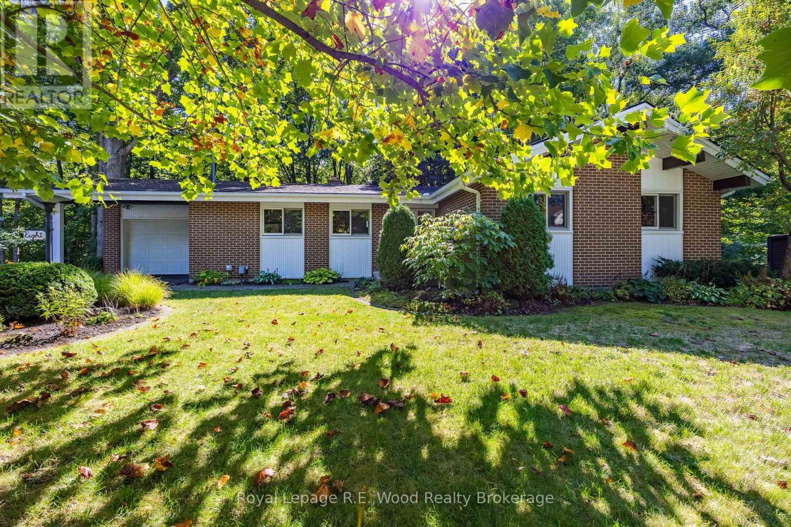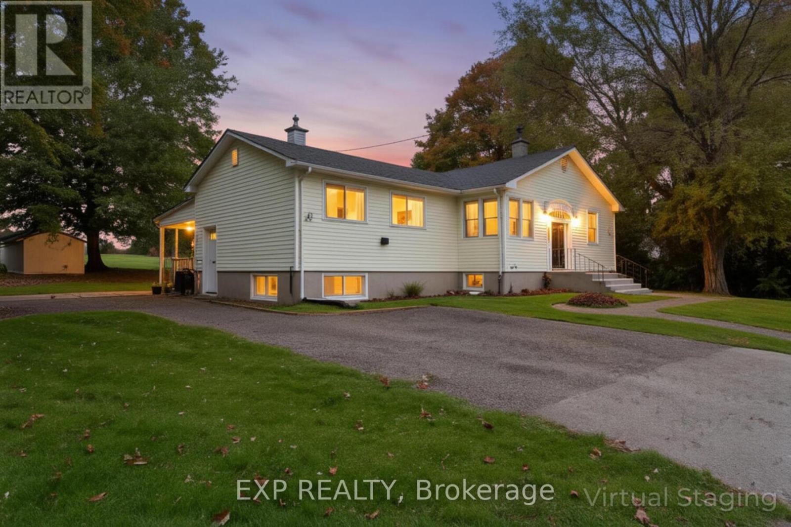- Houseful
- ON
- Tillsonburg
- N4G
- 111 Livingston Dr
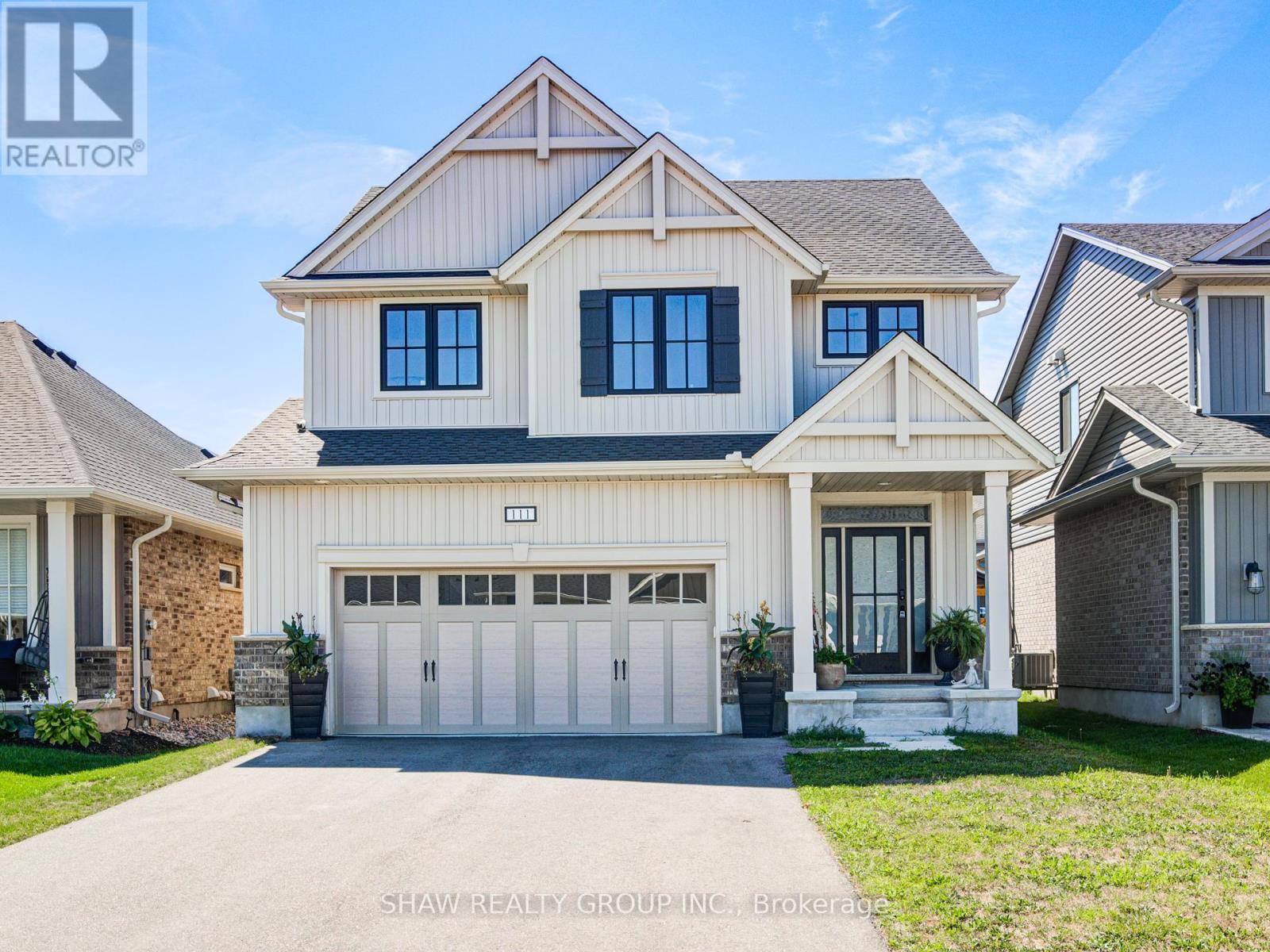
Highlights
Description
- Time on Houseful61 days
- Property typeSingle family
- Median school Score
- Mortgage payment
Welcome to this stunning Hayhoe-built 4+1 bedroom home, perfectly located in a quiet and family-friendly Tillsonburg neighbourhood. Step inside to an inviting open-concept main floor featuring hardwood flooring, pot lights, and upgraded light fixtures throughout. The gorgeous open concept kitchen showcases soft-close shaker-style cabinetry, quartz countertops, stainless steel appliances, and a spacious island ideal for entertaining. Main floor mudroom and laundry adds an extra touch of convenience. Upstairs, youll find four generous bedrooms, including a bright primary retreat with a private 4-piece ensuite. The professionally finished basement offers even more living space with a spacious rec room, large windows, a full bathroom, and an additional bedroom perfect for guests or a growing family. Enjoy life in Tillsonburg, just minutes from Lake Lisgar for swimming and outdoor activities, scenic trails, beautiful parks, and a charming downtown filled with local shops, dining, and farm-fresh produce. Experience the warmth of small-town living with the convenience of city amenities right at your doorstep (id:63267)
Home overview
- Cooling Central air conditioning
- Heat source Natural gas
- Heat type Forced air
- Sewer/ septic Sanitary sewer
- # total stories 2
- # parking spaces 4
- Has garage (y/n) Yes
- # full baths 3
- # half baths 1
- # total bathrooms 4.0
- # of above grade bedrooms 5
- Has fireplace (y/n) Yes
- Community features Community centre
- Subdivision Tillsonburg
- Lot size (acres) 0.0
- Listing # X12357639
- Property sub type Single family residence
- Status Active
- Bathroom 3.02m X 3m
Level: 2nd - Bathroom 1.93m X 2.34m
Level: 2nd - Bedroom 3.02m X 3.58m
Level: 2nd - Primary bedroom 4.6m X 3.51m
Level: 2nd - 3rd bedroom 3.05m X 4.22m
Level: 2nd - 2nd bedroom 3.02m X 3.63m
Level: 2nd - Utility 3.4m X 3.33m
Level: Basement - 4th bedroom 4.6m X 3.07m
Level: Basement - Bathroom 2.26m X 2.44m
Level: Basement - Recreational room / games room 4.85m X 6.07m
Level: Basement - Dining room 3.07m X 3.4m
Level: Main - Bathroom 1.63m X 1.68m
Level: Main - Kitchen 5.51m X 3.4m
Level: Main - Living room 4.8m X 3.94m
Level: Main - Laundry 3.76m X 1.83m
Level: Main
- Listing source url Https://www.realtor.ca/real-estate/28762390/111-livingston-drive-tillsonburg-tillsonburg
- Listing type identifier Idx

$-1,932
/ Month



