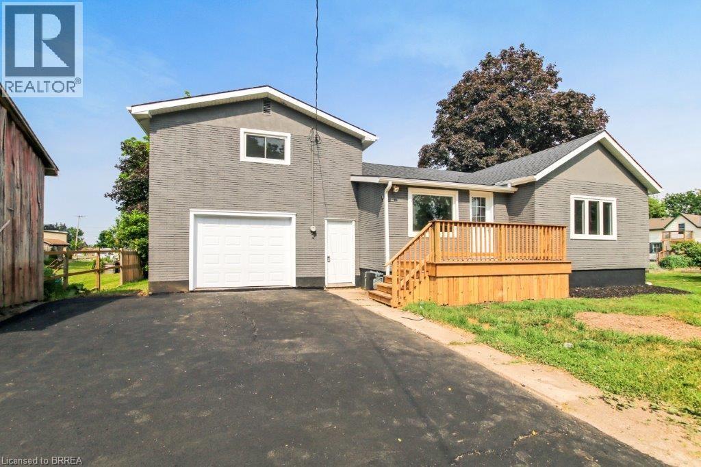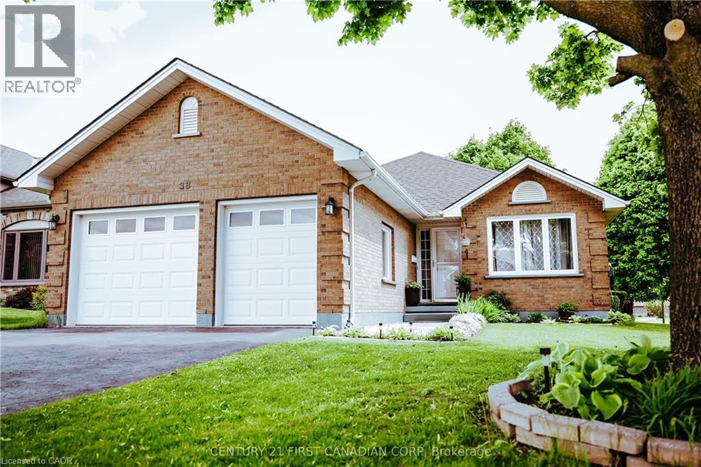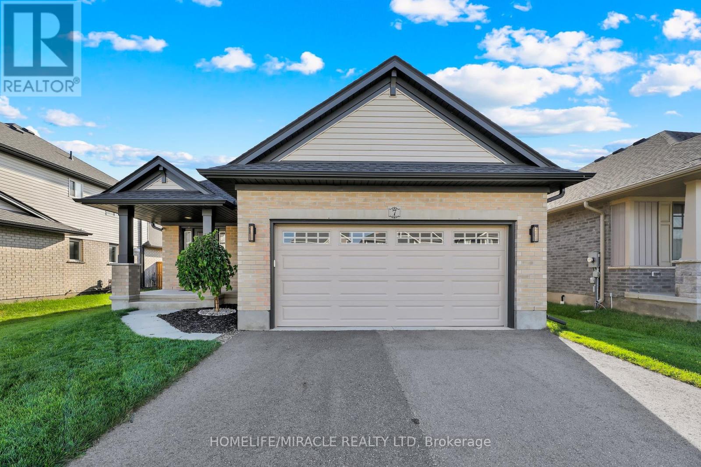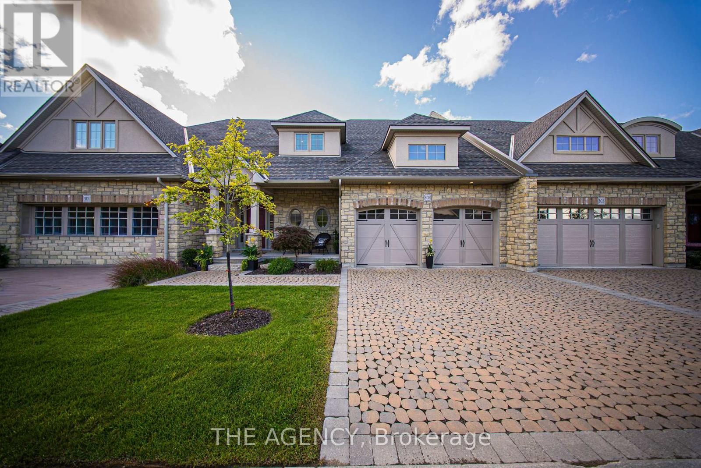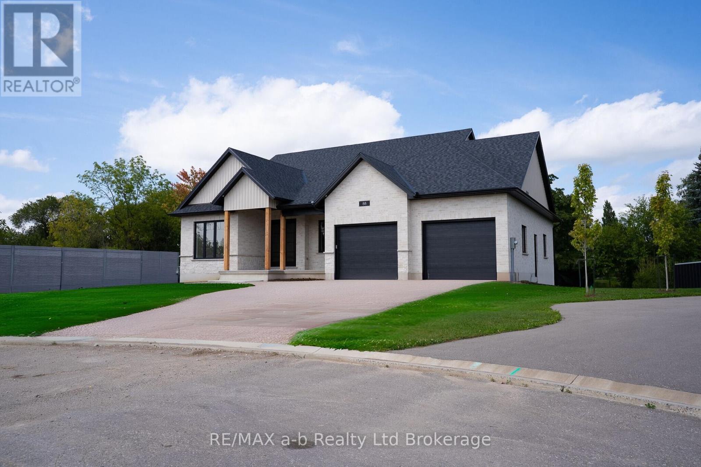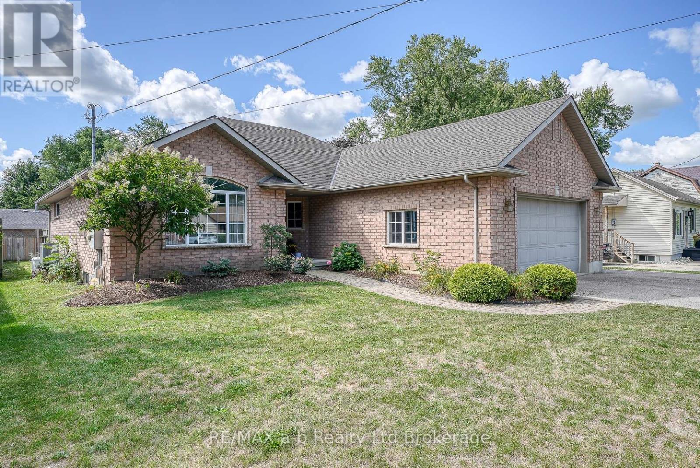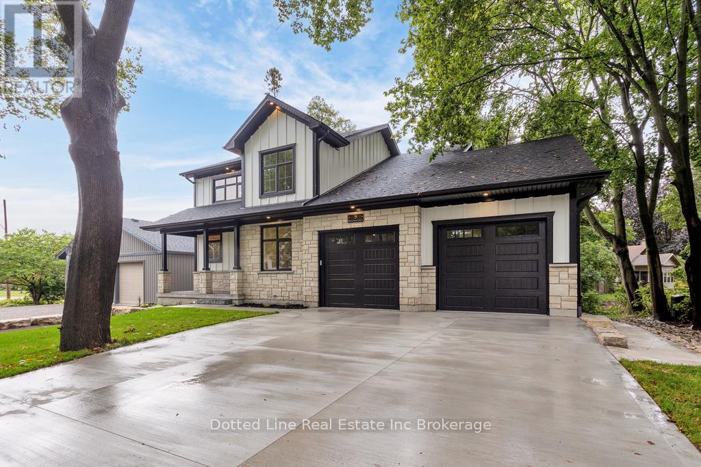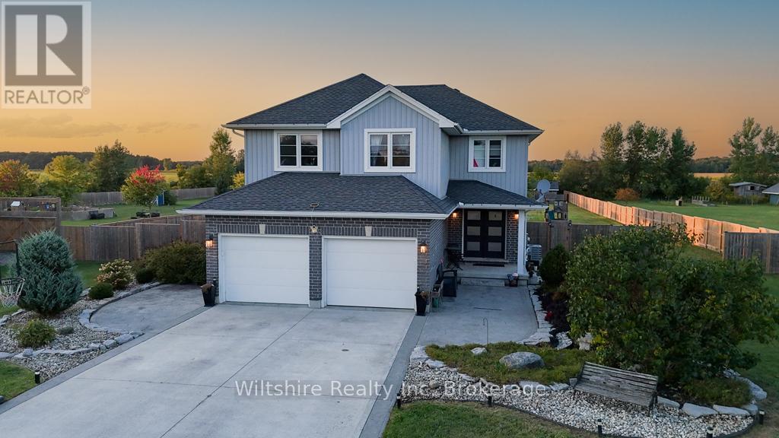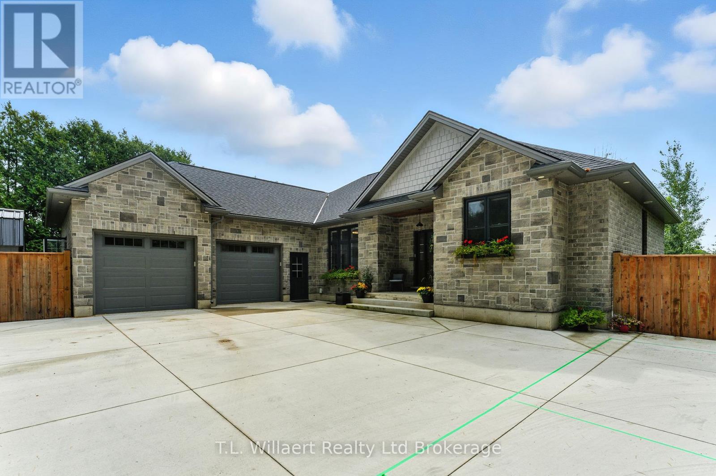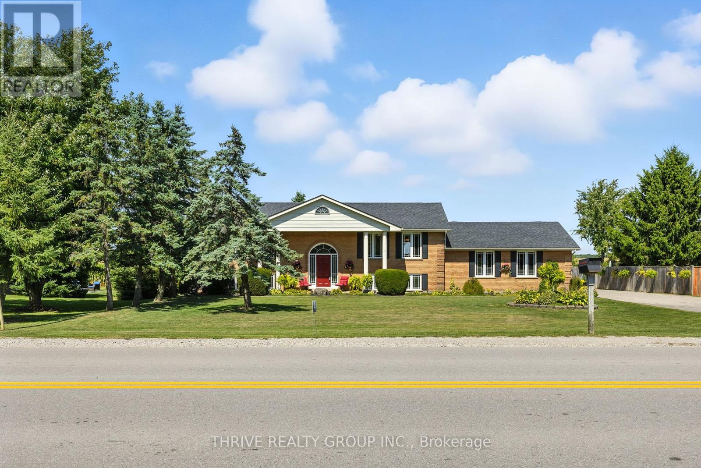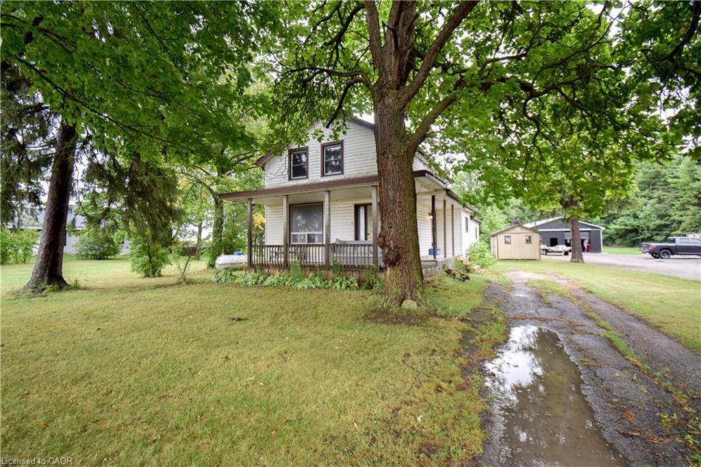- Houseful
- ON
- Tillsonburg
- N4G
- 12 Sycamore Dr
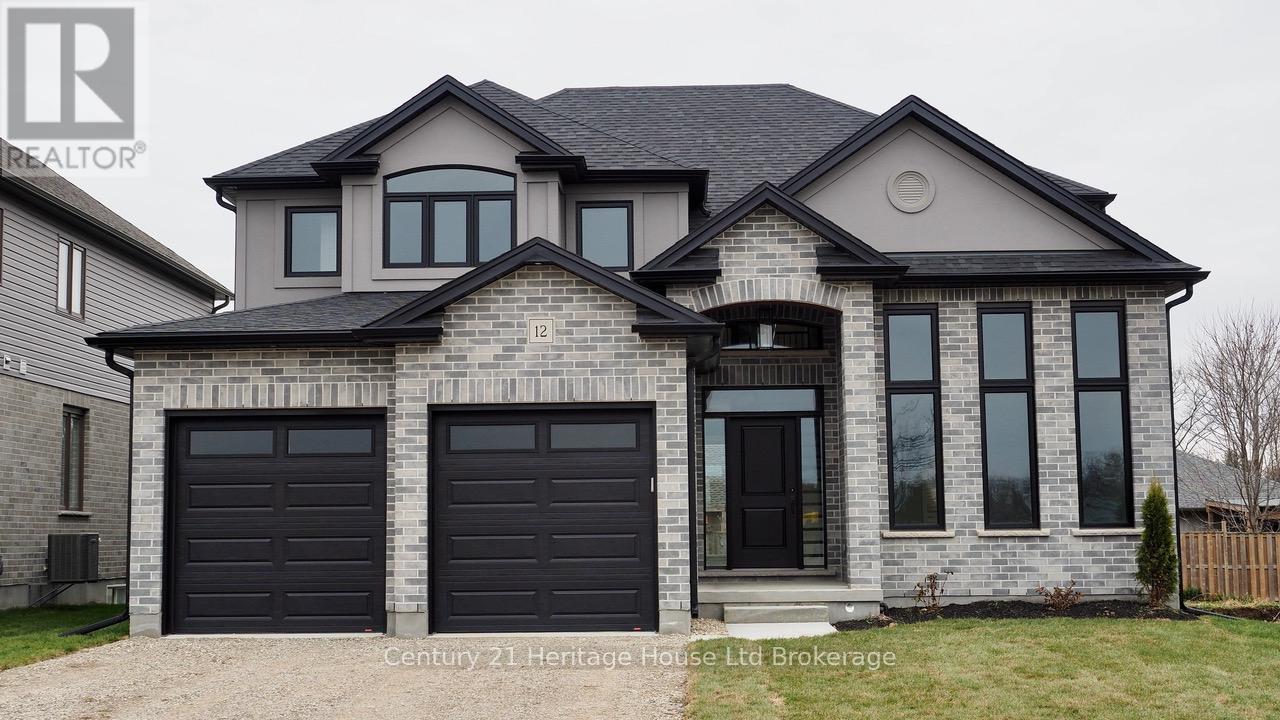
Highlights
Description
- Time on Houseful59 days
- Property typeSingle family
- Median school Score
- Mortgage payment
Welcome to The Oaks A Stunning Builders Spec Home by Trevalli Homes Limited Move-In Ready | 4 Bedrooms | Finished Basement | Premium Finishes Step into luxury and comfort in this beautifully crafted family home located in The Oaks, built by the esteemed Trevalli Homes Limited. Designed with high-end finishes and thoughtful details throughout, this move-in-ready property is ideal for growing families seeking style and functionality.The main floor boasts soaring 9' and 11 ceilings and features a modern eat-in kitchen, formal dining room, spacious family room, and a welcoming living room. Large windows flood the home with natural light, creating a warm and inviting atmosphere. Upstairs, you'll find four generously sized bedrooms, including a luxurious primary suite complete withtwo walk-in closets and a spa-like ensuite bathroom.The finished basement extends your living space with a large recreation room, private office, 4-piece bathroom, and convenient access from the garage perfect for an in-law setup or guest suite. This home offers the perfect blend of elegance and practicality! (id:55581)
Home overview
- Cooling Central air conditioning, air exchanger
- Heat source Natural gas
- Heat type Forced air
- Sewer/ septic Sanitary sewer
- # total stories 2
- # parking spaces 4
- Has garage (y/n) Yes
- # full baths 3
- # half baths 1
- # total bathrooms 4.0
- # of above grade bedrooms 4
- Has fireplace (y/n) Yes
- Subdivision Tillsonburg
- Directions 1996051
- Lot size (acres) 0.0
- Listing # X12270383
- Property sub type Single family residence
- Status Active
- Primary bedroom 4.88m X 3.96m
Level: 2nd - 4th bedroom 3.23m X 3.23m
Level: 2nd - 3rd bedroom 3.05m X 3.84m
Level: 2nd - 2nd bedroom 3.23m X 3.66m
Level: 2nd - Kitchen 3.96m X 3.05m
Level: Main - Family room 5.06m X 4.24m
Level: Main - Dining room 3.96m X 3.23m
Level: Main - Living room 3.84m X 3.51m
Level: Main - Dining room 3.66m X 3.51m
Level: Main
- Listing source url Https://www.realtor.ca/real-estate/28574365/12-sycamore-drive-tillsonburg-tillsonburg
- Listing type identifier Idx

$-2,533
/ Month

