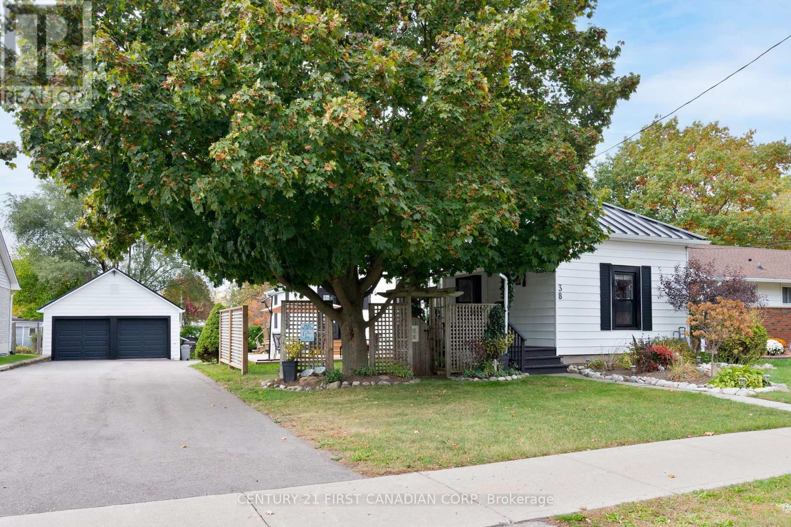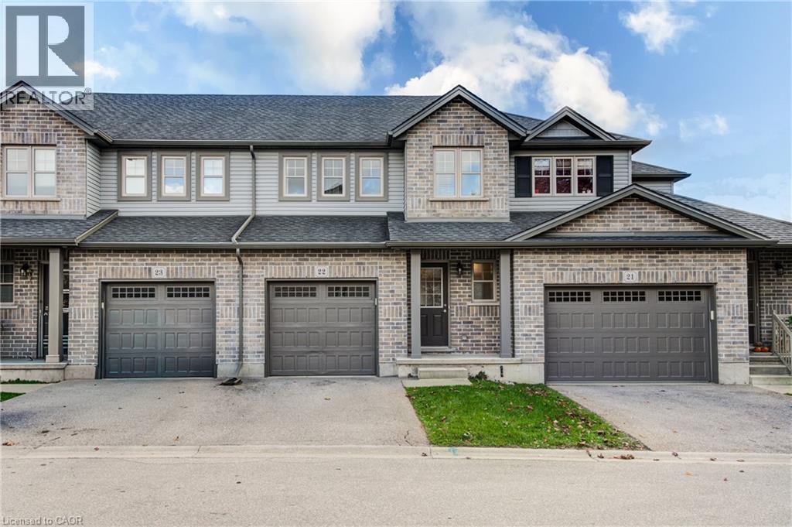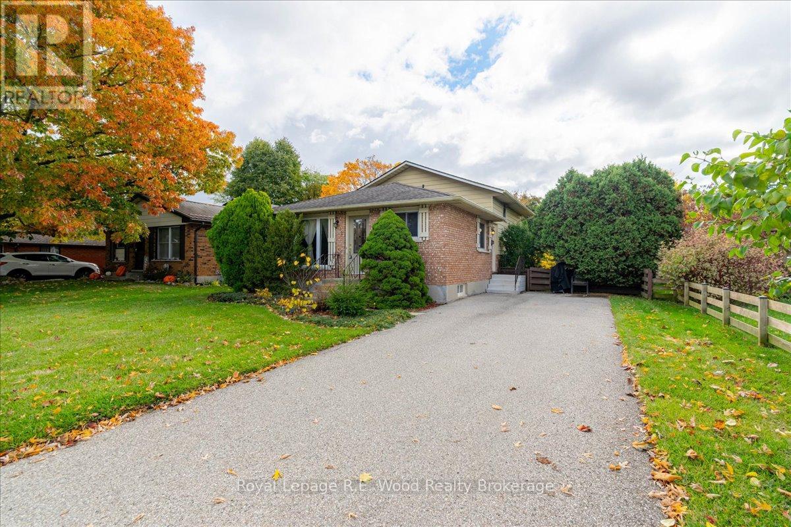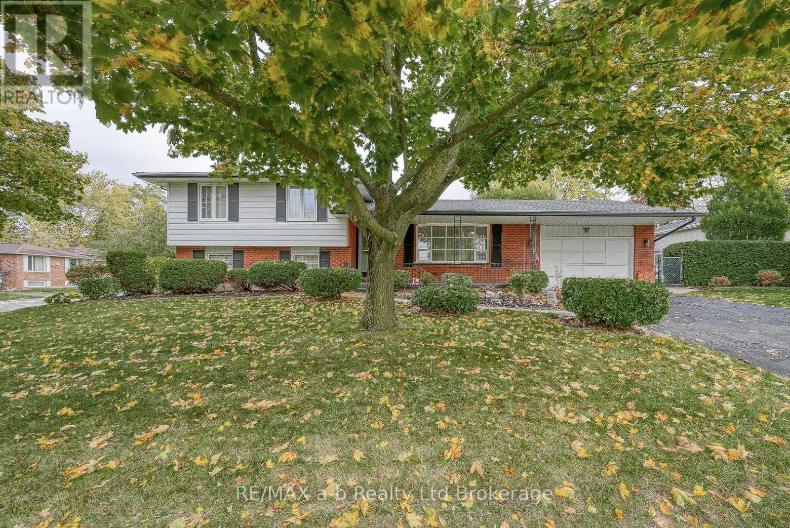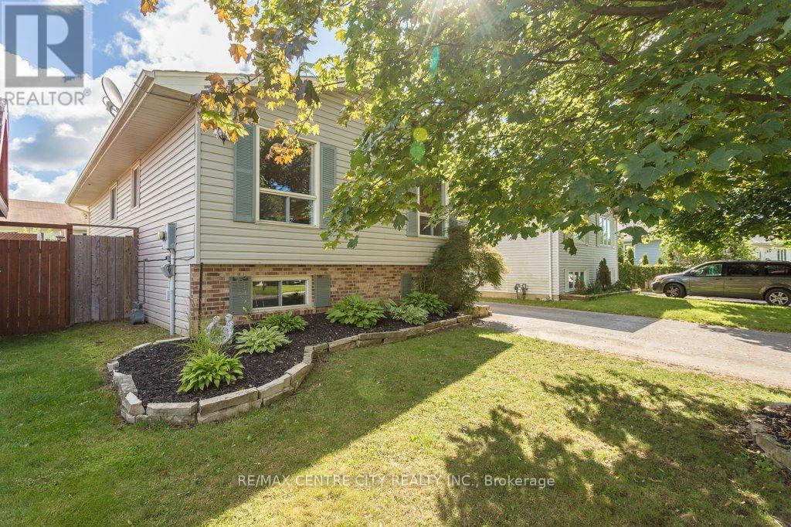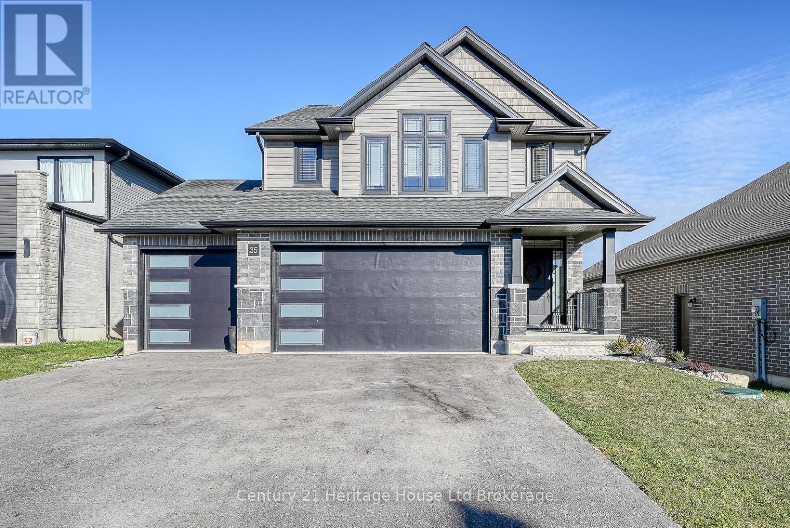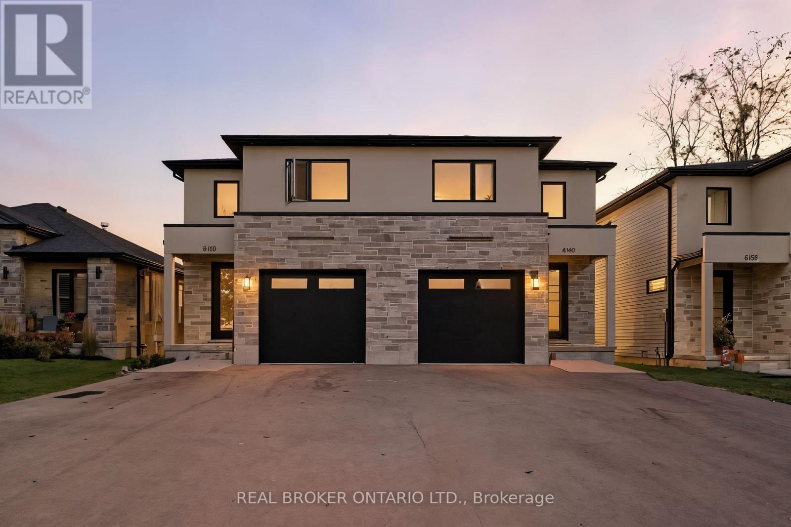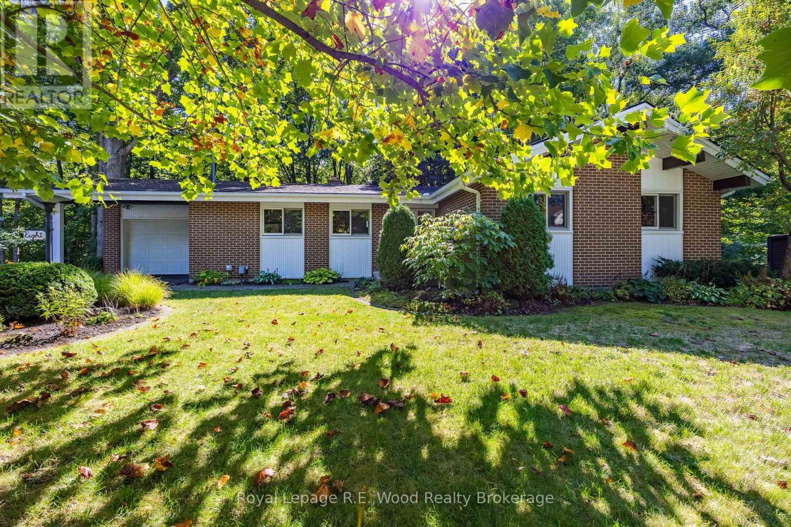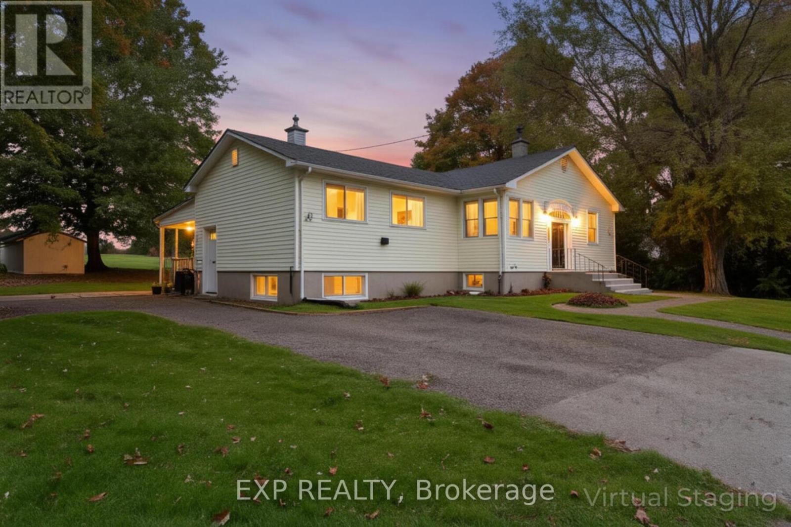- Houseful
- ON
- Tillsonburg
- N4G
- 124 Wilson Ave
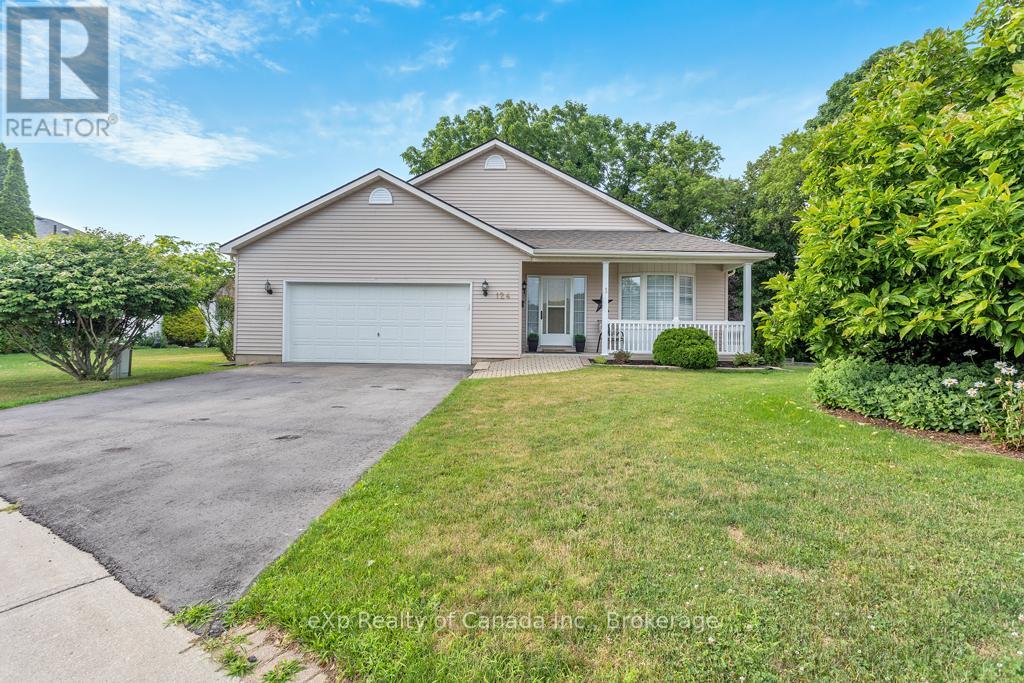
Highlights
Description
- Time on Houseful102 days
- Property typeSingle family
- StyleBungalow
- Median school Score
- Mortgage payment
A Hickory Hills Special is exactly what 124 Wilson Ave is. A recently updated beauty backing onto the ravine. A Peaceful setting for you to enjoy. New kitchen situated at the heart of the home, with quartz counters, new flooring throughout, faucets, bathroom cabinet and sink tops, (also quartz), new appliances, new HI EFF gas water heater, new lighting, new A/C Unit, all done in the last 12 months, the list goes on and on! This house is one of a kind in this area, and can have you sitting on the front porch drinking your coffee with nothing left to do. Just move in and enjoy what it, and the community has to offer. Current annual Hickory Hills Residents Association fee is $640/yr and buyers must acknowledge a one-time transfer fee of $2,000. Membership includes access to the Hickory Hills Recreation Centre including outdoor pool, hot tub and other amenities. Please note that this community is low density permitting only two occupants per home plus an approved caregiver as well. (id:63267)
Home overview
- Cooling Central air conditioning
- Heat source Natural gas
- Heat type Forced air
- Sewer/ septic Sanitary sewer
- # total stories 1
- # parking spaces 4
- Has garage (y/n) Yes
- # full baths 2
- # half baths 1
- # total bathrooms 3.0
- # of above grade bedrooms 2
- Has fireplace (y/n) Yes
- Community features Community centre
- Subdivision Tillsonburg
- Directions 2236110
- Lot desc Lawn sprinkler
- Lot size (acres) 0.0
- Listing # X12280642
- Property sub type Single family residence
- Status Active
- Bathroom 1.52m X 1.06m
Level: Basement - Recreational room / games room 4.06m X 4.88m
Level: Basement - Bathroom 2.3m X 1.2m
Level: Main - Kitchen 3.15m X 3.05m
Level: Main - Laundry 2.1m X 1.83m
Level: Main - Foyer 3.66m X 1.98m
Level: Main - Bathroom 2.78m X 2.3m
Level: Main - Living room 6.81m X 4.5m
Level: Main - Bedroom 3.96m X 3.66m
Level: Main - Primary bedroom 4.27m X 3.66m
Level: Main
- Listing source url Https://www.realtor.ca/real-estate/28596725/124-wilson-avenue-tillsonburg-tillsonburg
- Listing type identifier Idx

$-1,739
/ Month



