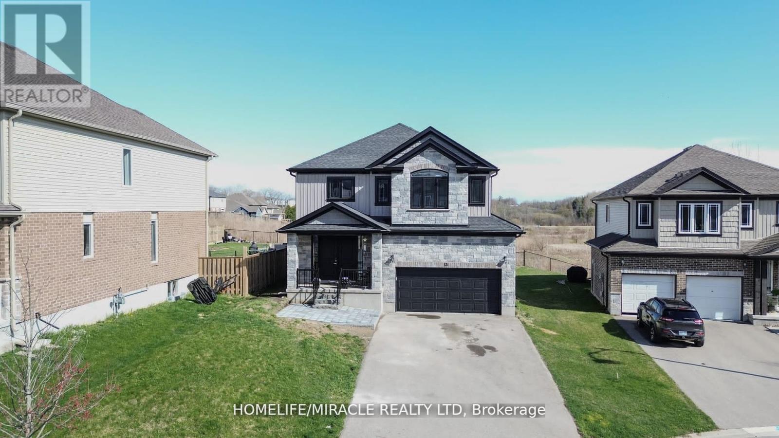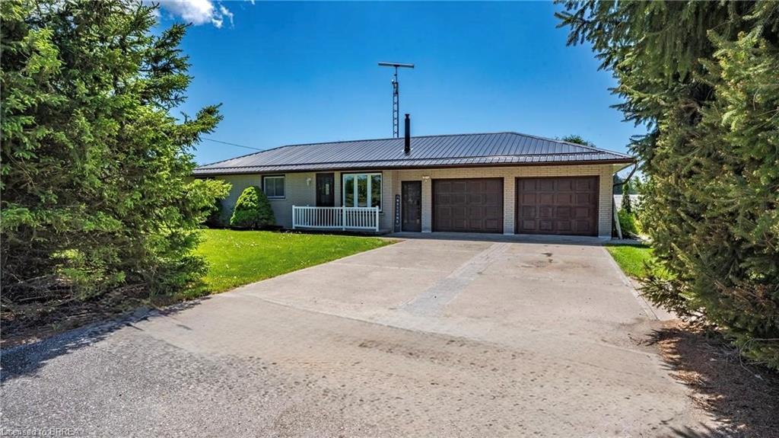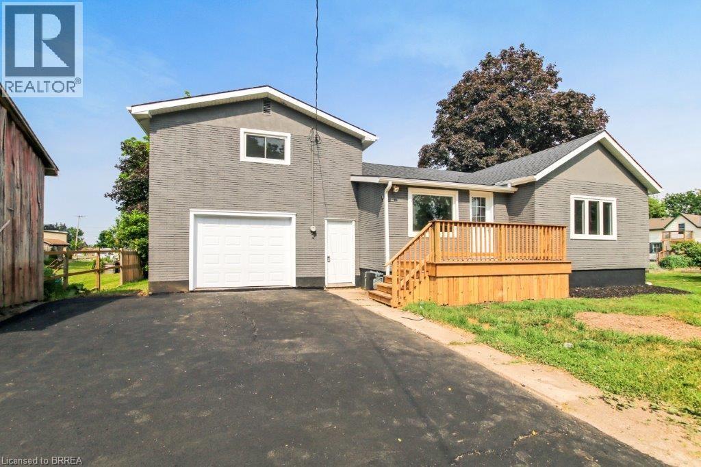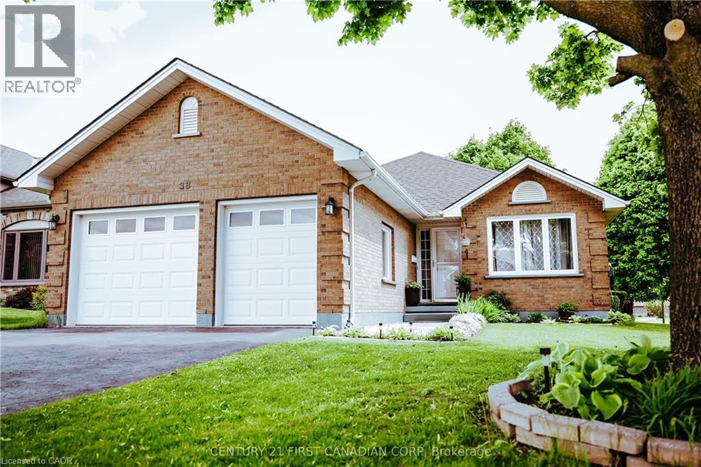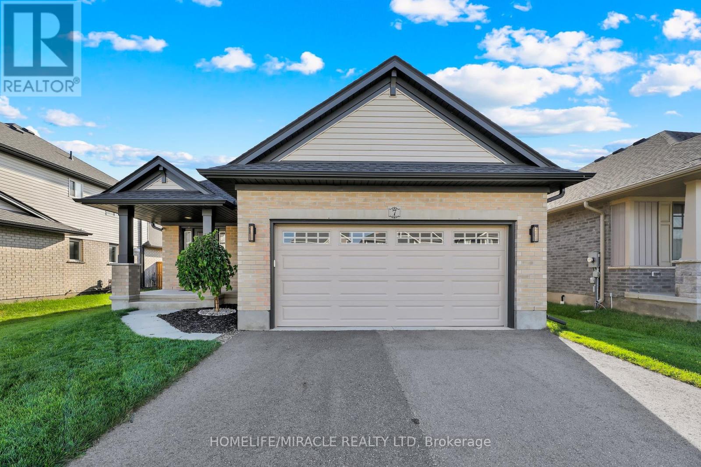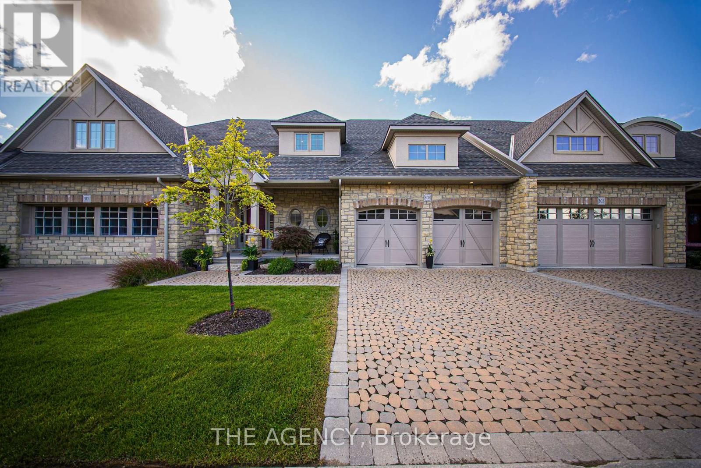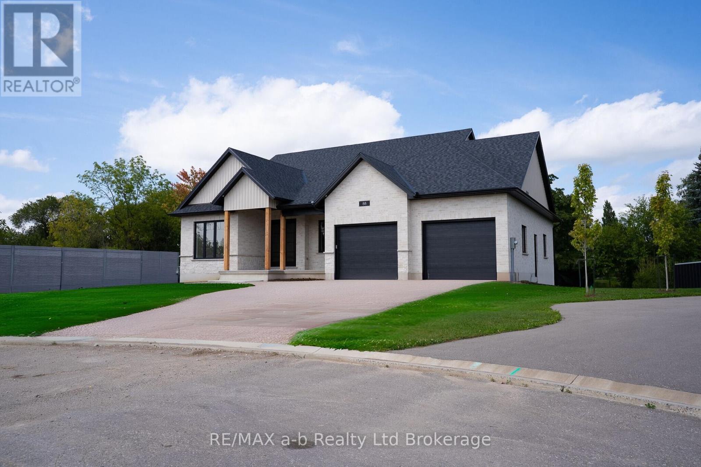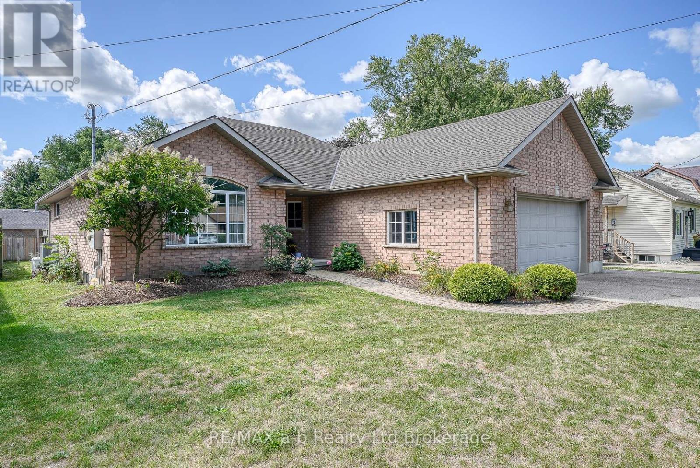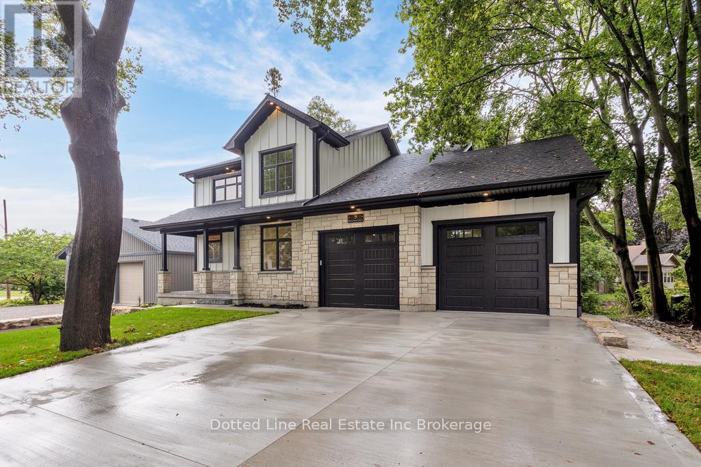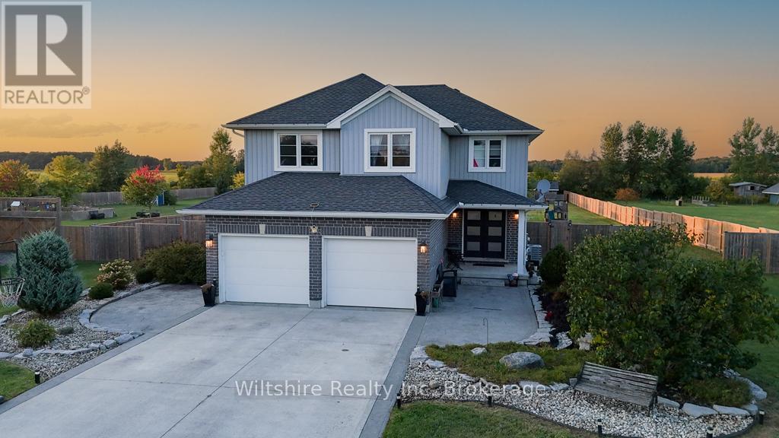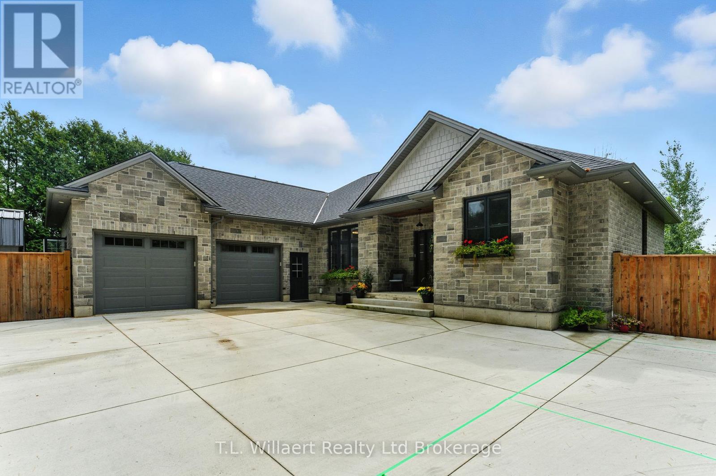- Houseful
- ON
- South-West Oxford
- N4G
- 144100 Hawkins Rd
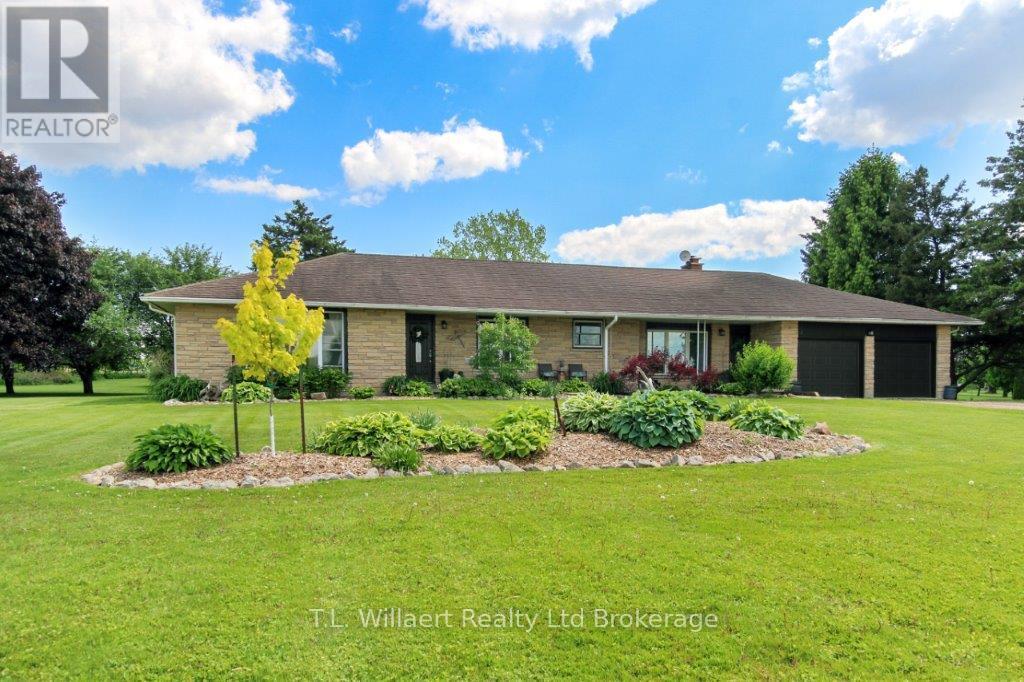
144100 Hawkins Rd
144100 Hawkins Rd
Highlights
Description
- Time on Houseful100 days
- Property typeSingle family
- StyleBungalow
- Median school Score
- Mortgage payment
Welcome to your "Private Retreat" just minutes from Tillsonburg! If you're seeking the peace of the countryside with the convenience of nearby amenities, this charming 3 bedroom, 2 1/2 bathroom home is a must-see. Nestled on a beautifully landscaped 1.6 acre lot, this property offers space, privacy, and comfort. Inside, you'll find a spacious kitchen featuring elegant granite countertops and included appliances. The home also offers a unique layout with a two-entrance bath complete with relaxing jacuzzi tub, plus a separate 3-piece bathroom with laundry for added convenience and a 2-piece ensuite for the primary bedroom. Cozy up by the natural fireplace in the spacious family room, or step out through the walkout to enjoy the maintenance free composite deck with pergola, perfect for entertaining. Take a dip in the inviting inground pool (fenced in) and enjoy the expansive outdoor space, ideal for families or anyone craving a tranquil lifestyle. (id:63267)
Home overview
- Cooling Central air conditioning
- Heat source Wood
- Heat type Forced air
- Has pool (y/n) Yes
- Sewer/ septic Septic system
- # total stories 1
- # parking spaces 6
- Has garage (y/n) Yes
- # full baths 2
- # total bathrooms 2.0
- # of above grade bedrooms 3
- Has fireplace (y/n) Yes
- Subdivision Rural south-west oxford
- Directions 2236135
- Lot size (acres) 0.0
- Listing # X12179827
- Property sub type Single family residence
- Status Active
- Living room 5.97m X 4.22m
Level: Main - Bathroom 2.43m X 1.82m
Level: Main - Primary bedroom 4.17m X 3.3m
Level: Main - Laundry 2.54m X 1.78m
Level: Main - 2nd bedroom 3.3m X 3.12m
Level: Main - 3rd bedroom 3.53m X 2.57m
Level: Main - Bathroom 1.52m X 1.22m
Level: Main - Family room 7.6m X 5.23m
Level: Main - Dining room 3.73m X 3.3m
Level: Main - Kitchen 3.73m X 2.1m
Level: Main
- Listing source url Https://www.realtor.ca/real-estate/28380554/144100-hawkins-road-south-west-oxford-rural-south-west-oxford
- Listing type identifier Idx

$-2,160
/ Month

