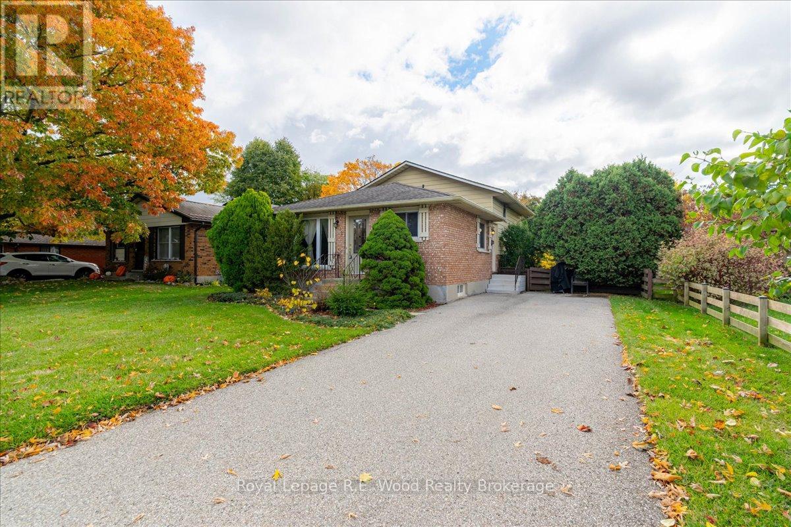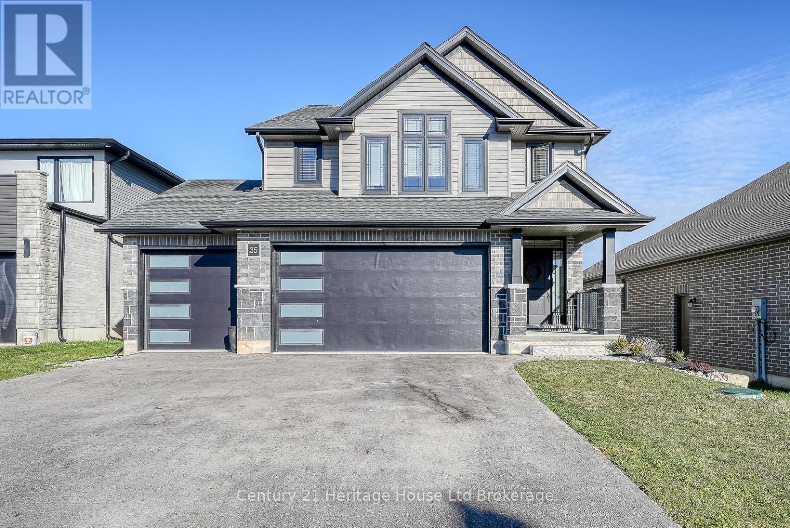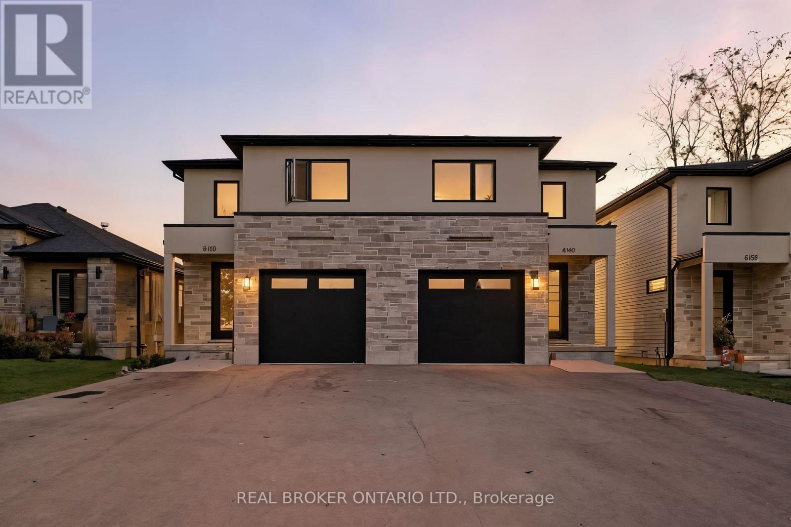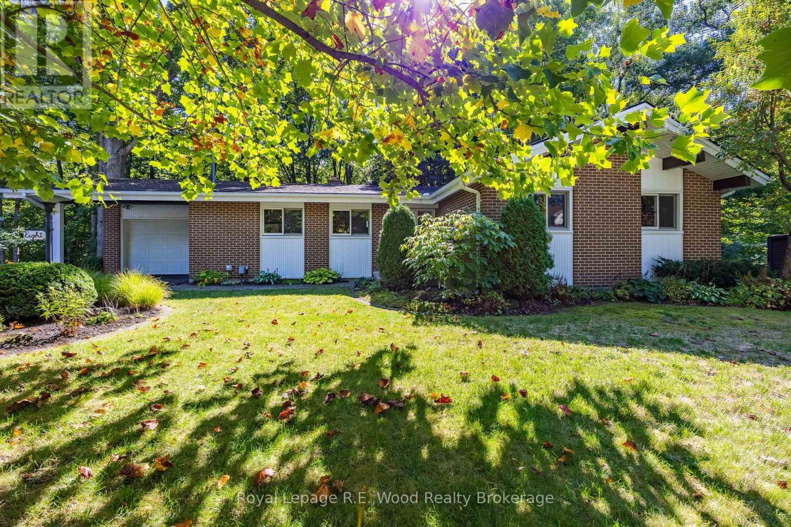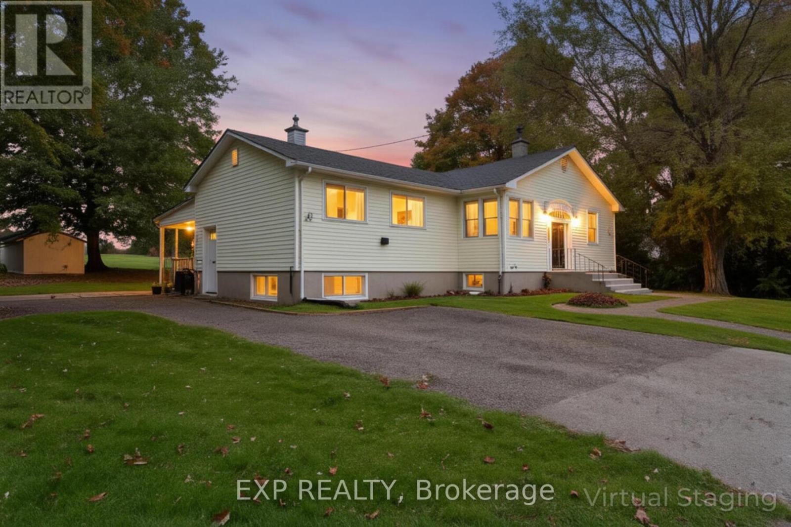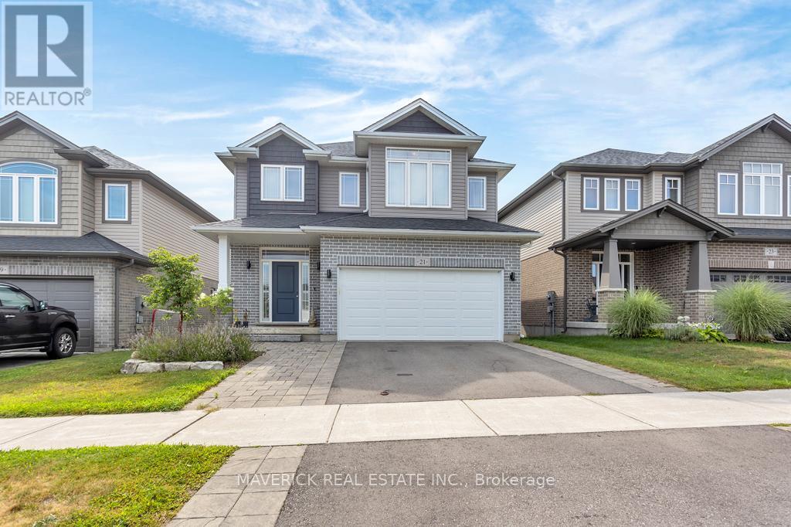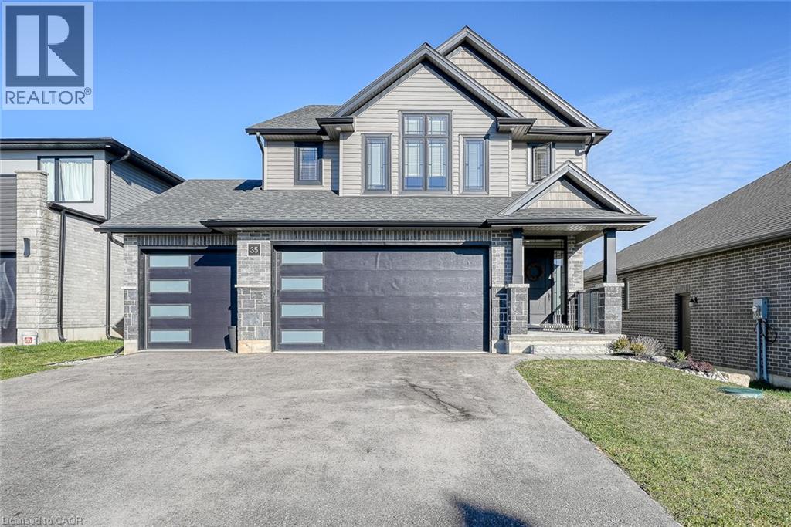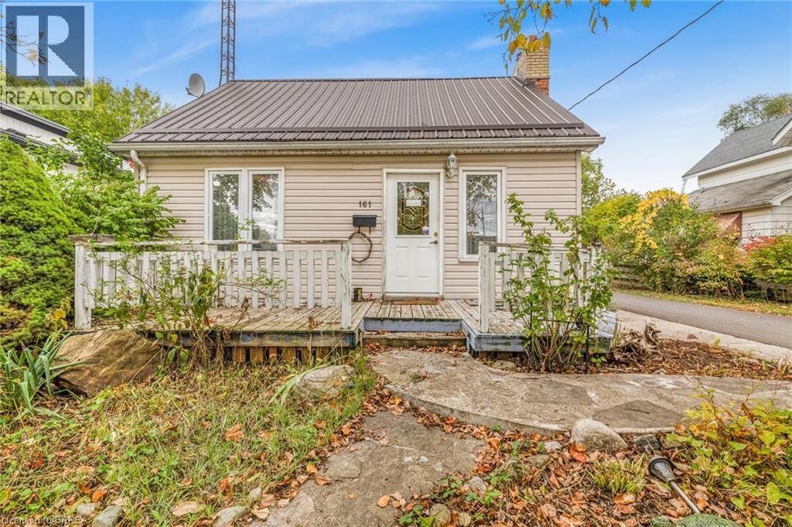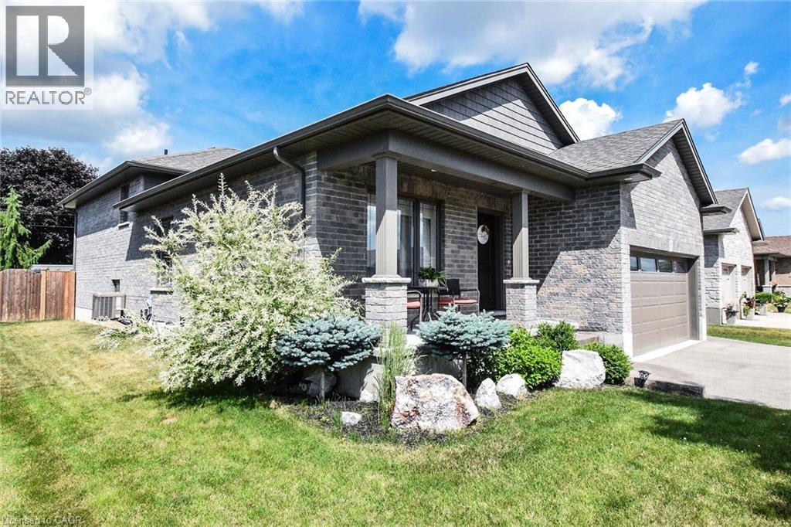- Houseful
- ON
- Tillsonburg
- N4G
- 145175 Potters Rd
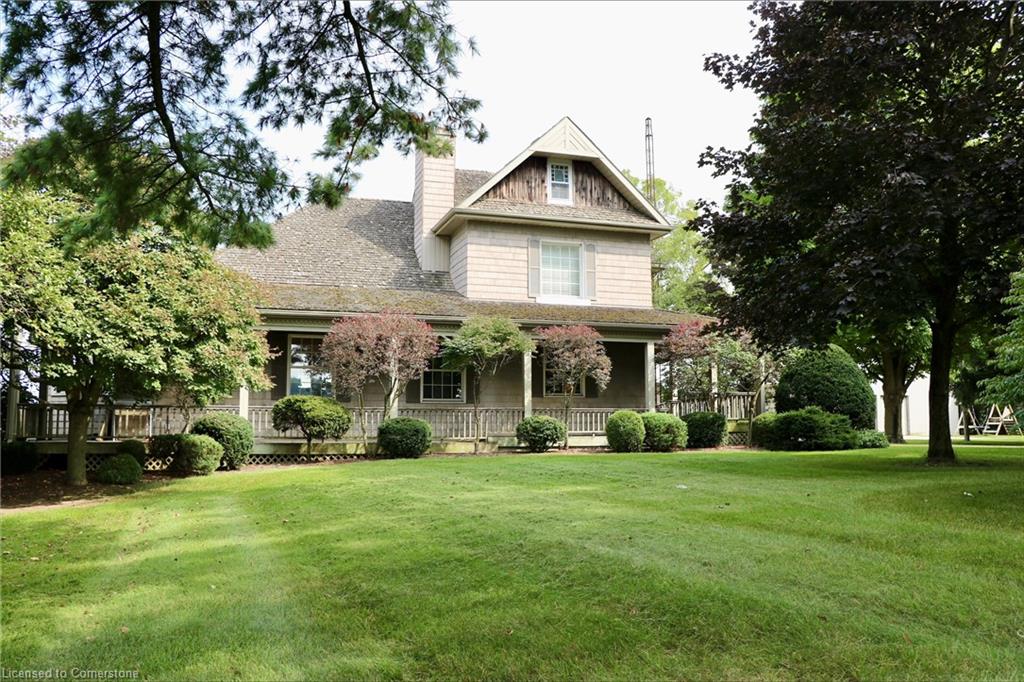
145175 Potters Rd
145175 Potters Rd
Highlights
Description
- Home value ($/Sqft)$270/Sqft
- Time on Houseful263 days
- Property typeResidential
- StyleTwo story
- Median school Score
- Lot size0.82 Acre
- Year built1924
- Garage spaces2
- Mortgage payment
This charming country home boasts an outstanding location on the desirable Potters Road, just minutes from downtown Tillsonburg and offering a convenient commute to Woodstock and Highway 401. It beautifully combines old-world character with refreshing modern upgrades. As you enter, the warm and cozy kitchen welcomes you with its beautiful wood cabinets and an inviting eat-in dining area. The recently renovated mudroom features a convenient powder room and laundry area. A main floor addition includes a spacious great room with a cathedral ceiling, a fireplace, a wet bar, and a large bay window with built-in seating. Upstairs, you'll find three generous bedrooms, one full bathroom, and a storage room that could be finished to create additional living space. New in 2025, 50 year Landmark Pro Premium Shingles. No need to worry if there is a hydro outage, this home is equipped with a fully automated 22KW Generac generator. The property also features a country lot with mature trees and picturesque gardens. This unique home must be seen to truly appreciate its character.
Home overview
- Cooling Central air
- Heat type Forced air, natural gas
- Pets allowed (y/n) No
- Sewer/ septic Septic tank
- Construction materials Cedar
- Foundation Poured concrete
- Roof Shingle
- Exterior features Landscaped
- Other structures Shed(s)
- # garage spaces 2
- # parking spaces 12
- Has garage (y/n) Yes
- Parking desc Attached garage, garage door opener
- # full baths 1
- # half baths 1
- # total bathrooms 2.0
- # of above grade bedrooms 3
- # of rooms 12
- Appliances Oven, water heater, water softener, dishwasher, hot water tank owned, refrigerator
- Has fireplace (y/n) Yes
- Laundry information Laundry room, main level
- Interior features Central vacuum
- County Oxford
- Area Norwich
- Water source Sandpoint well
- Zoning description Rr-15
- Directions Sism944
- Lot desc Rural, irregular lot, arts centre, hospital, landscaped, library, quiet area
- Lot dimensions 160 x
- Approx lot size (range) 0.5 - 1.99
- Lot size (acres) 0.82
- Basement information Full, partially finished
- Building size 3700
- Mls® # 40694916
- Property sub type Single family residence
- Status Active
- Tax year 2024
- Bedroom Second
Level: 2nd - Bathroom Second
Level: 2nd - Bedroom Second
Level: 2nd - Primary bedroom Second
Level: 2nd - Recreational room Basement
Level: Basement - Kitchen / dining room Main
Level: Main - Bathroom Main
Level: Main - Office Main
Level: Main - Laundry Main
Level: Main - Great room Main
Level: Main - Family room Main
Level: Main - Den Main
Level: Main
- Listing type identifier Idx

$-2,664
/ Month



