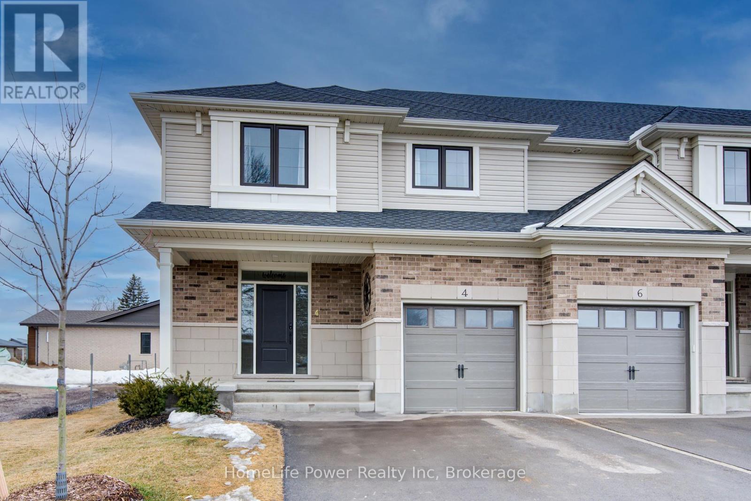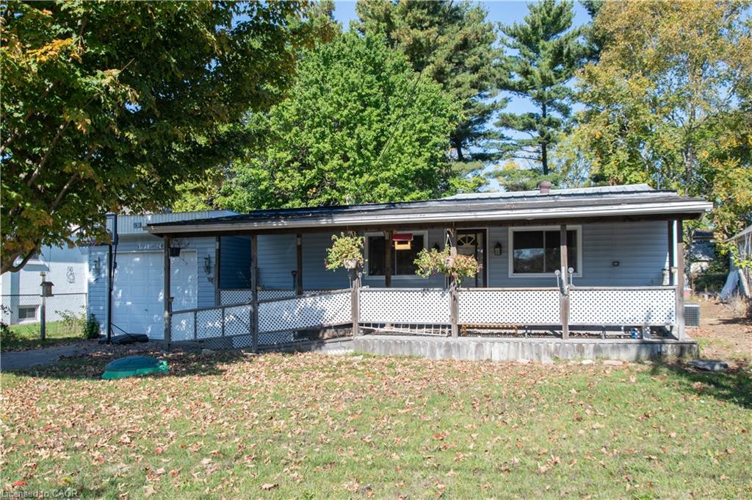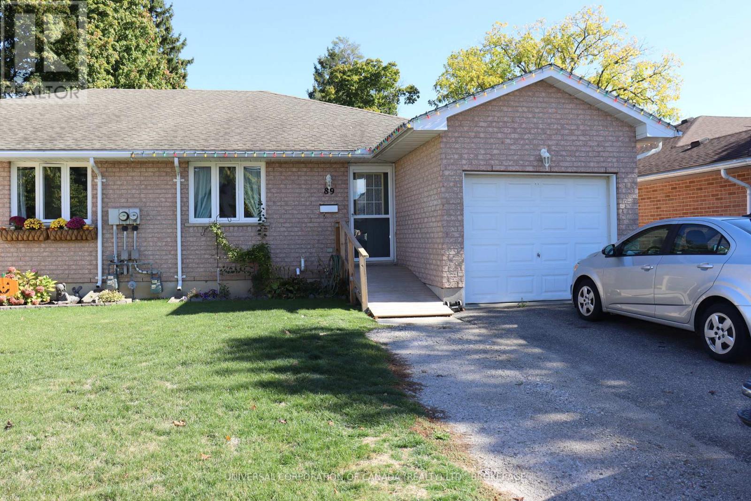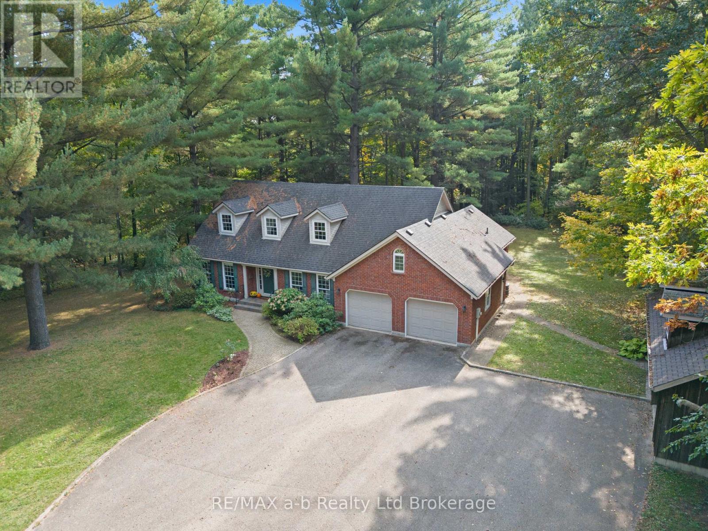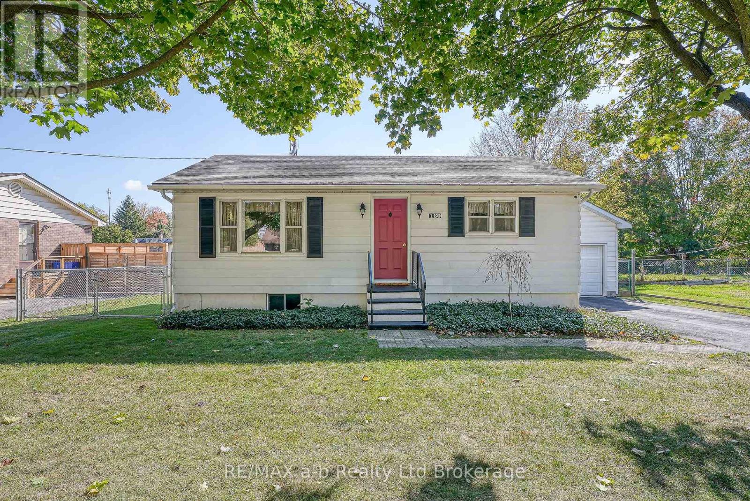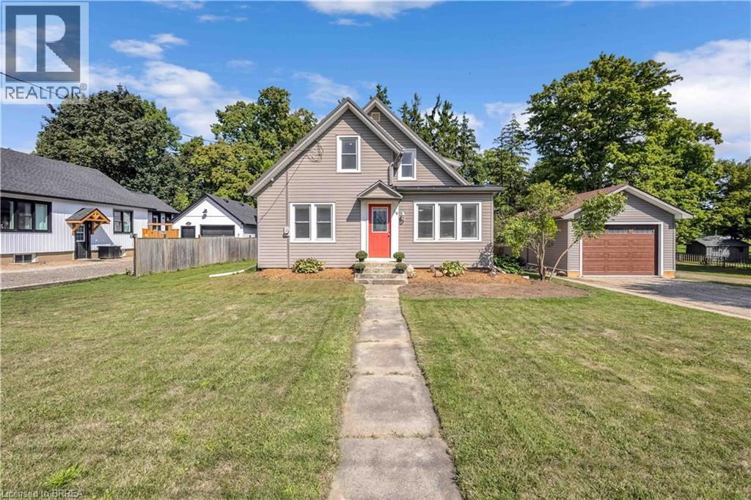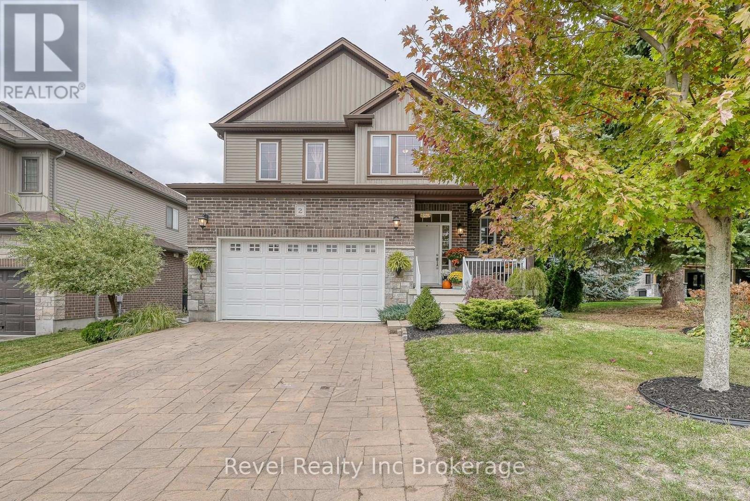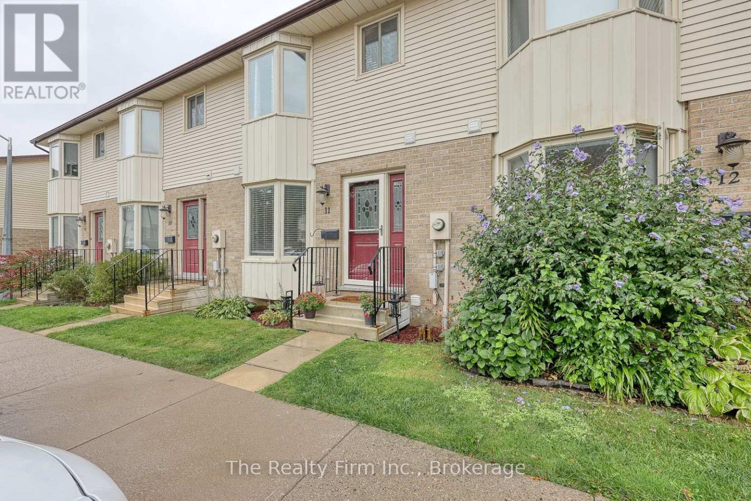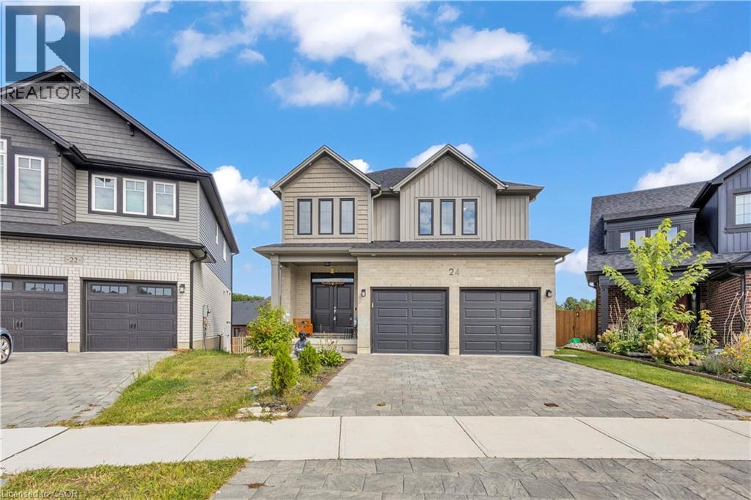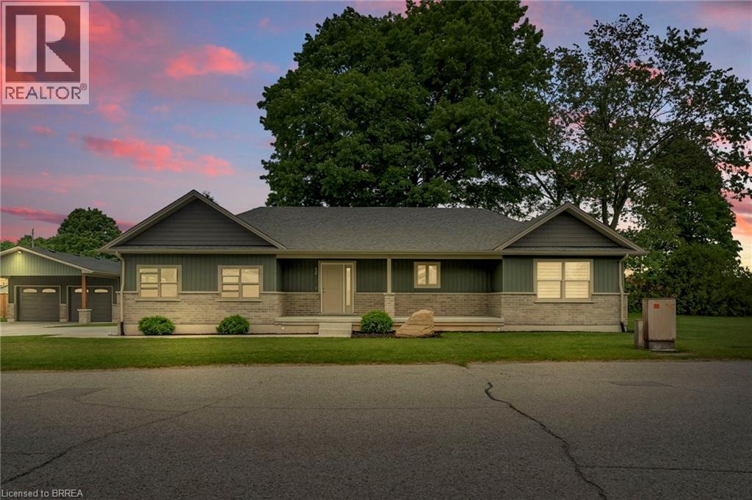- Houseful
- ON
- Tillsonburg
- N4G
- 16 Charlotte Ave
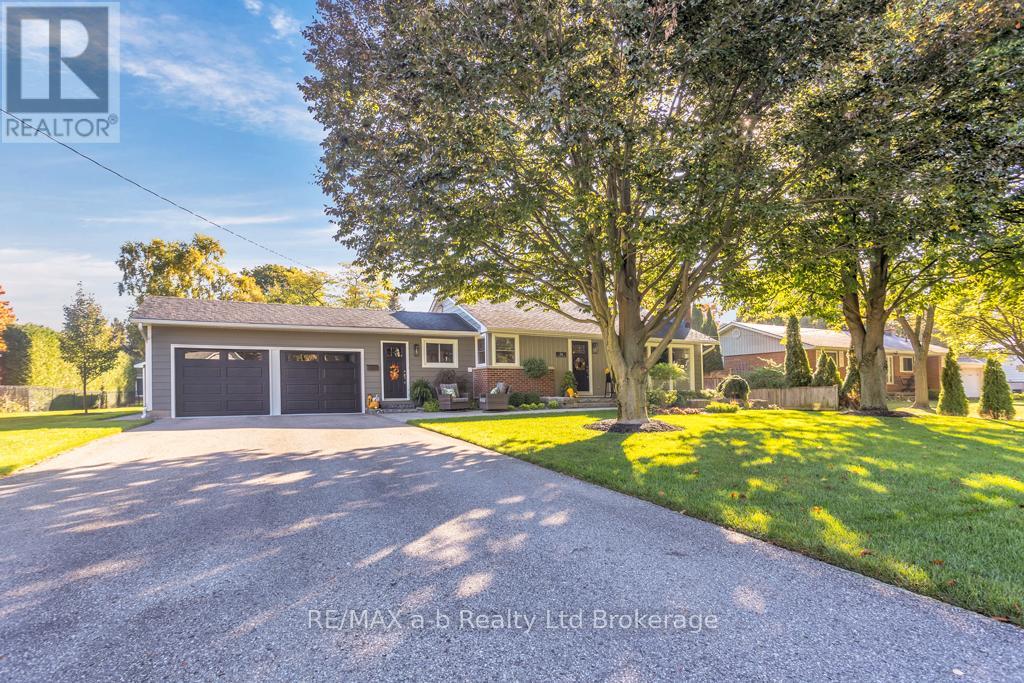
Highlights
Description
- Time on Housefulnew 6 hours
- Property typeSingle family
- StyleBungalow
- Median school Score
- Mortgage payment
Welcome to 16 Charlotte Avenue in the quiet town of Tillsonburg. This home is conveniently located across from Westmount Park in the sought after Westfield School district. This is a rare lot size within town limits, measuring 100' X 150' with mature trees and professional landscaping including a custom timber frame patio cover. The property highlights a two car attached garage with epoxy floors and pvc covered walls as well as a detached 10'X20' workshop perfect for the hobbyist. The quality of finishes outside continues to the interior with many high end features including heated flooring, custom cabinetry, hardwood flooring and a gas fireplace. The main floor highlights an open concept layout with ample light coming through the numerous and oversized windows. The fully finished lower level boasts a full bathroom, office space, storage room and an oversized family room with a built in bar. Don't wait - book your showing today! (id:63267)
Home overview
- Cooling Central air conditioning
- Heat source Natural gas
- Heat type Forced air
- Sewer/ septic Sanitary sewer
- # total stories 1
- # parking spaces 8
- Has garage (y/n) Yes
- # full baths 2
- # total bathrooms 2.0
- # of above grade bedrooms 2
- Has fireplace (y/n) Yes
- Subdivision Tillsonburg
- Lot desc Landscaped, lawn sprinkler
- Lot size (acres) 0.0
- Listing # X12464352
- Property sub type Single family residence
- Status Active
- Office 3.84m X 2.56m
Level: Basement - Bathroom 2.62m X 2.5m
Level: Basement - Family room 7.07m X 4.9m
Level: Basement - 2nd bedroom 3.53m X 2.74m
Level: Main - Bathroom 2.77m X 2.59m
Level: Main - Kitchen 3.68m X 3.32m
Level: Main - Dining room 3.68m X 3.02m
Level: Main - Living room 6.37m X 3.71m
Level: Main - Laundry 3.63m X 3.47m
Level: Main - Primary bedroom 4.39m X 2.77m
Level: Main
- Listing source url Https://www.realtor.ca/real-estate/28993911/16-charlotte-avenue-tillsonburg-tillsonburg
- Listing type identifier Idx

$-1,866
/ Month

