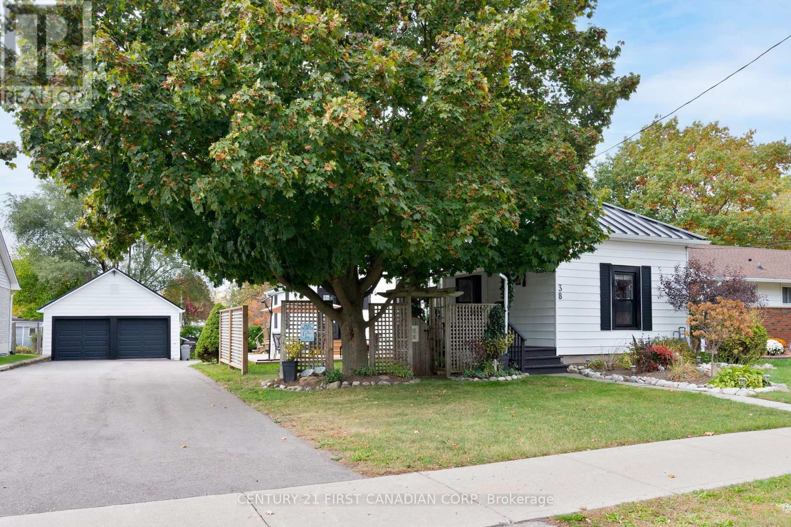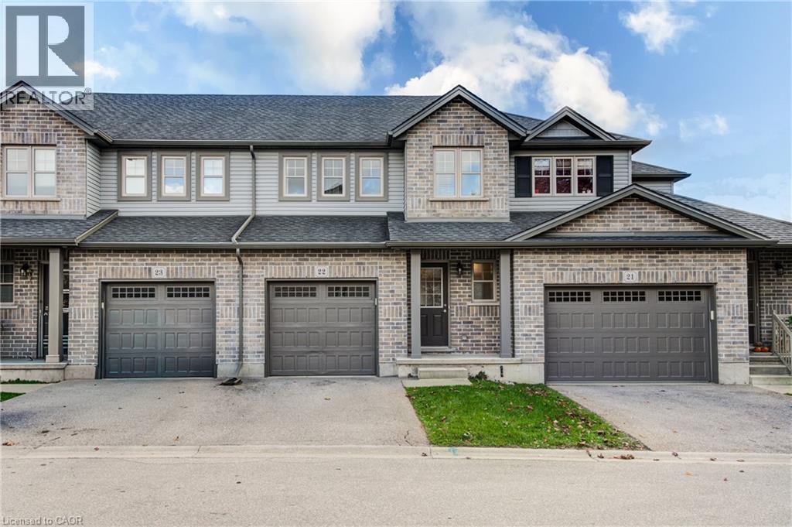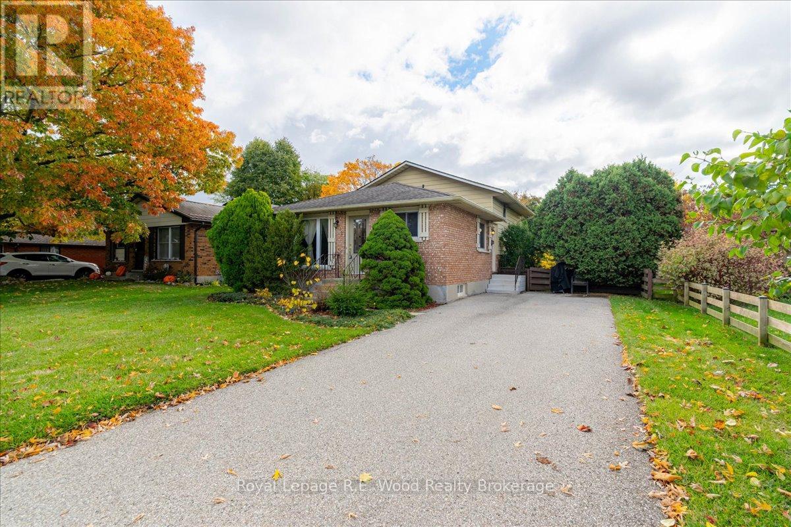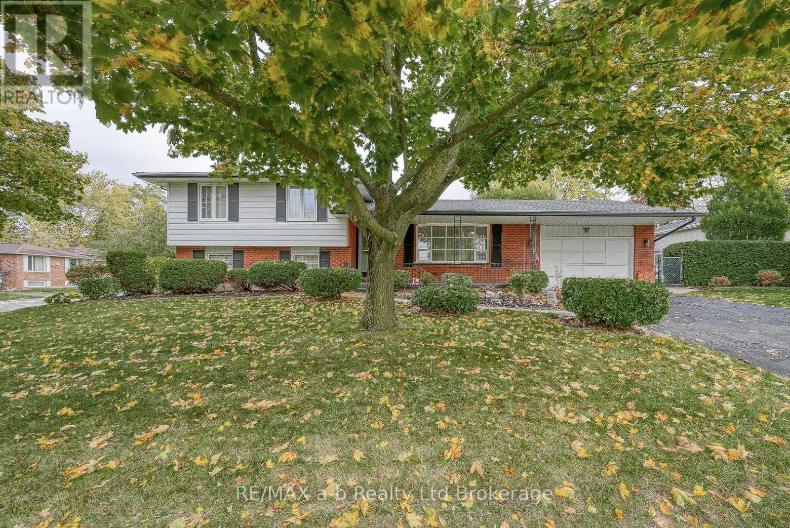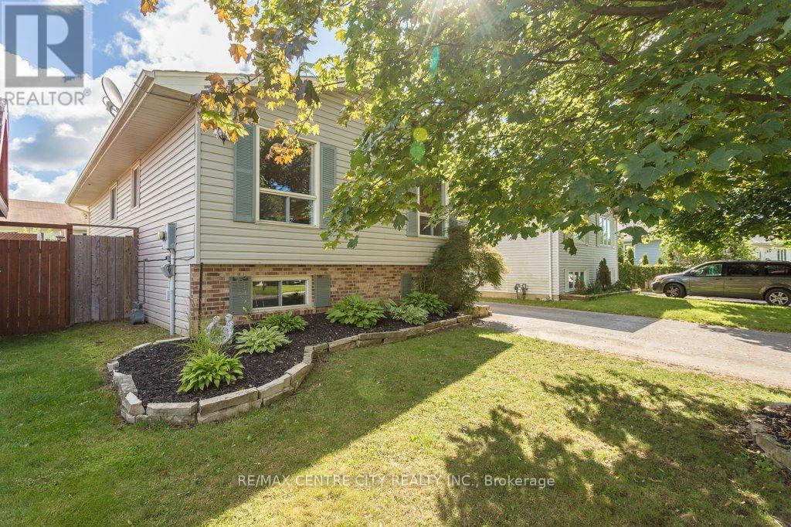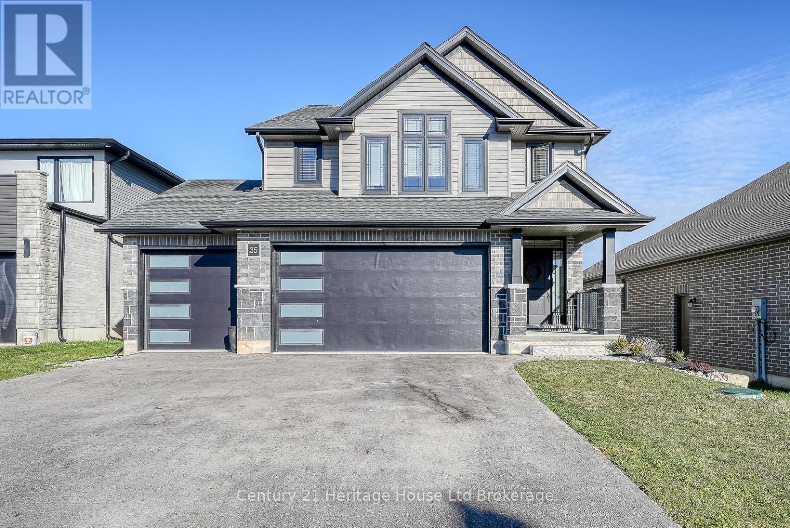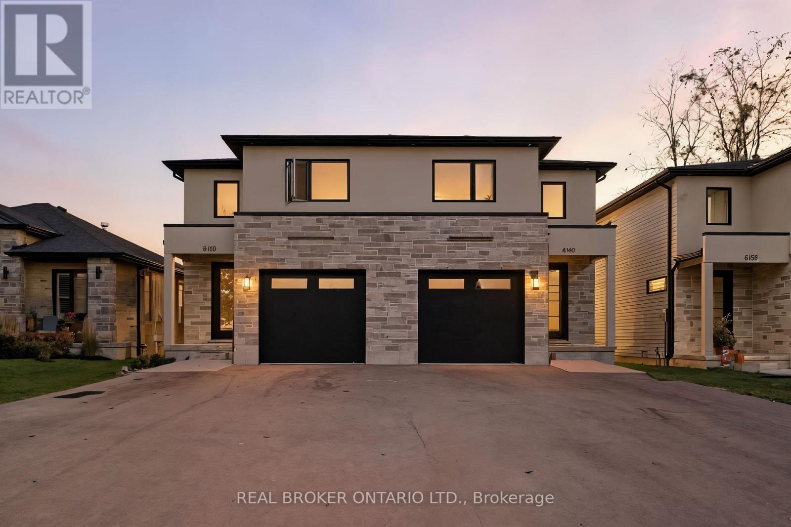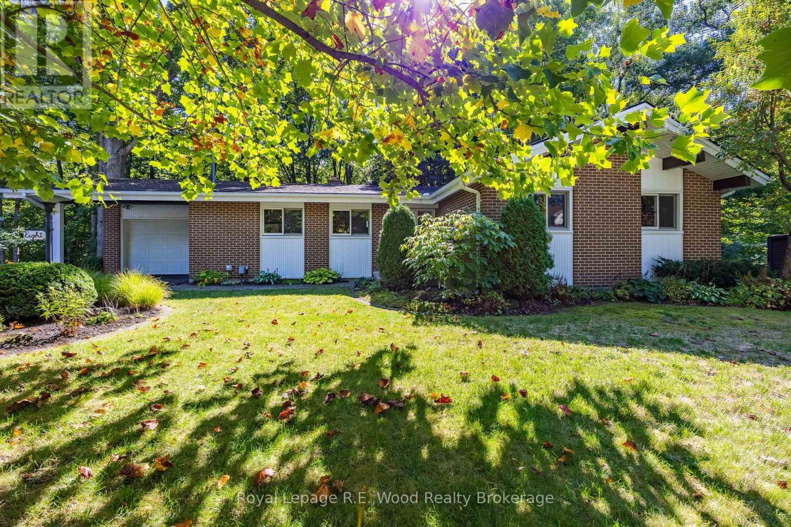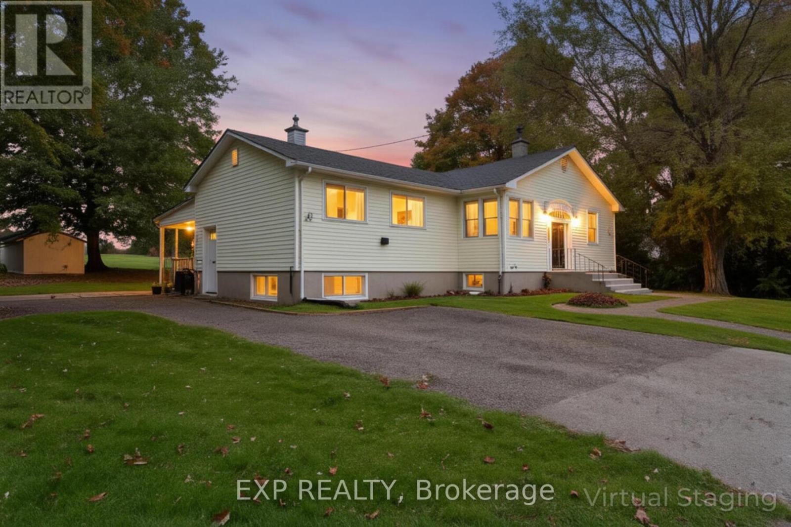- Houseful
- ON
- Tillsonburg
- N4G
- 16 Walnut Dr
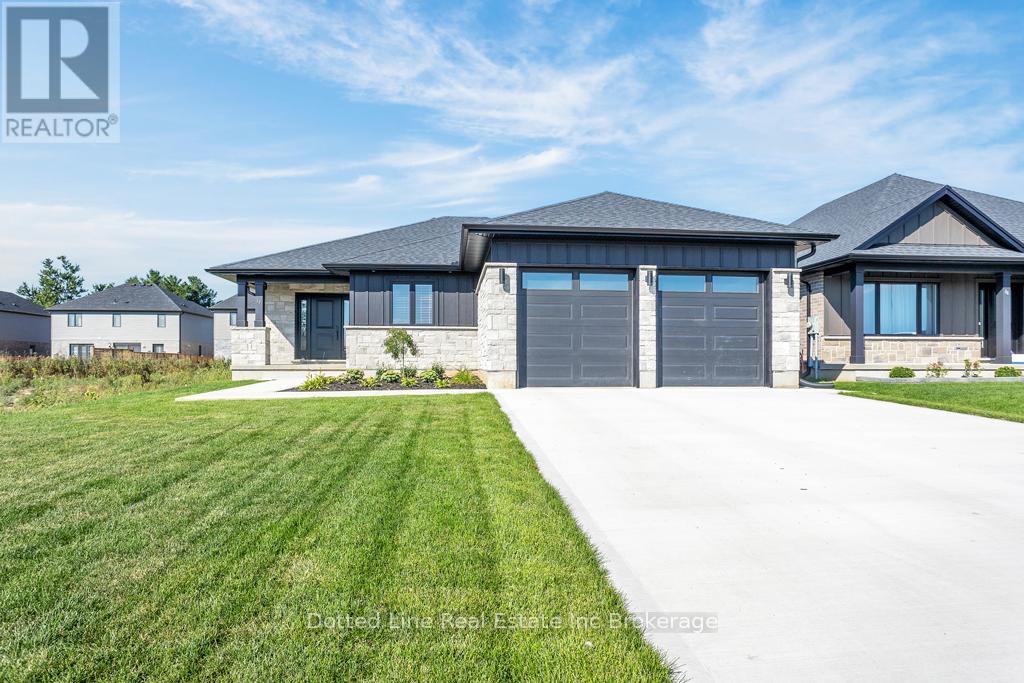
Highlights
Description
- Time on Houseful47 days
- Property typeSingle family
- StyleBungalow
- Median school Score
- Mortgage payment
Welcome to 16 Walnut Drive. This stunning 3 bedroom 2 bathroom bungalow is ready and waiting. You'll love the layout and design, very functional and ideal for family living. Features open concept living, dining and kitchen with walk out to rear deck and spacious yard. Kitchen has a nice big island with quarts counter top and newer Fridge, Stove and Dishwasher. Main floor laundry with Washer and Dryer included. Primary bedroom has full ensuite with soaker tub and also has walk in closet. The other two bedrooms are spacious and come with double wide closets. Lower level is ready for finishing, bring your ideas to life and add additional living space. Back yard is fully fenced in. You'll appreciate the double wide attached garage with double wide concrete driveway. Lots of room for storage and Parking. Located in desirable newer subdivision. Not far from the Tillsonburg Soccer field and handy to sip out onto Highway 19 towards 401. (id:63267)
Home overview
- Cooling Central air conditioning
- Heat source Natural gas
- Heat type Forced air
- Sewer/ septic Sanitary sewer
- # total stories 1
- # parking spaces 6
- Has garage (y/n) Yes
- # full baths 2
- # total bathrooms 2.0
- # of above grade bedrooms 3
- Community features Community centre
- Subdivision Tillsonburg
- Lot desc Landscaped
- Lot size (acres) 0.0
- Listing # X12379898
- Property sub type Single family residence
- Status Active
- Kitchen 3.86m X 6.146m
Level: Main - Laundry 2.468m X 1.676m
Level: Main - Bathroom 1.828m X 3.352m
Level: Main - Primary bedroom 3.657m X 4.572m
Level: Main - 3rd bedroom 3.352m X 3.352m
Level: Main - Living room 3.759m X 3.251m
Level: Main - Bathroom 3.048m X 1.574m
Level: Main - Foyer 1.625m X 3.048m
Level: Main - 2nd bedroom 3.403m X 3.048m
Level: Main - Dining room 3.759m X 2.946m
Level: Main
- Listing source url Https://www.realtor.ca/real-estate/28811637/16-walnut-drive-tillsonburg-tillsonburg
- Listing type identifier Idx

$-2,133
/ Month



