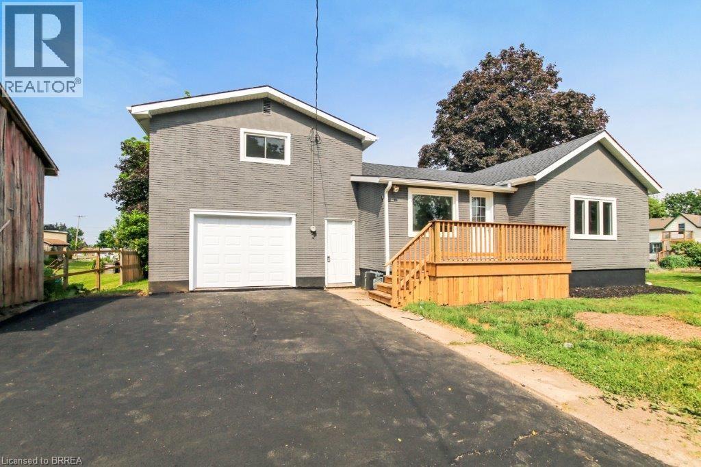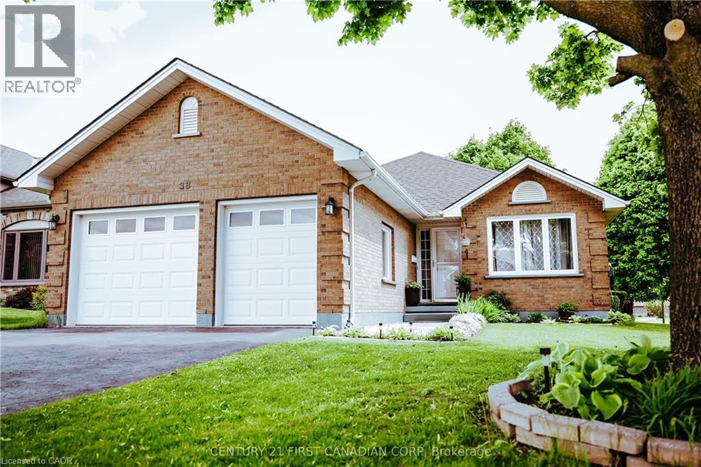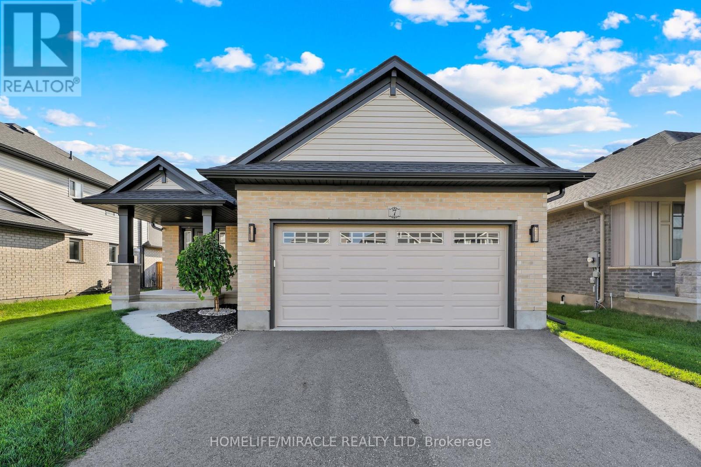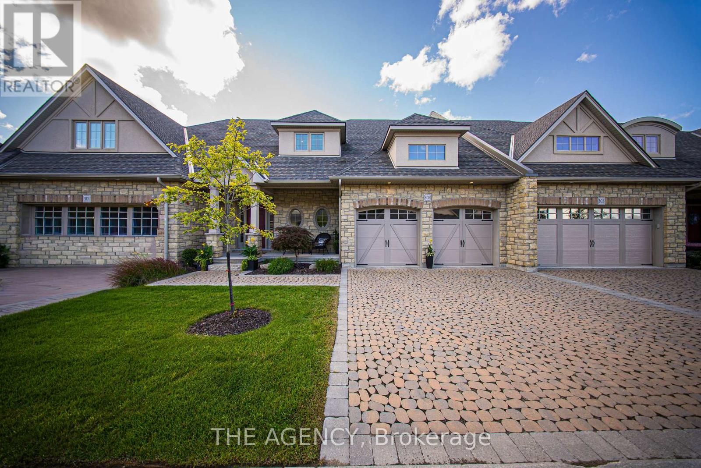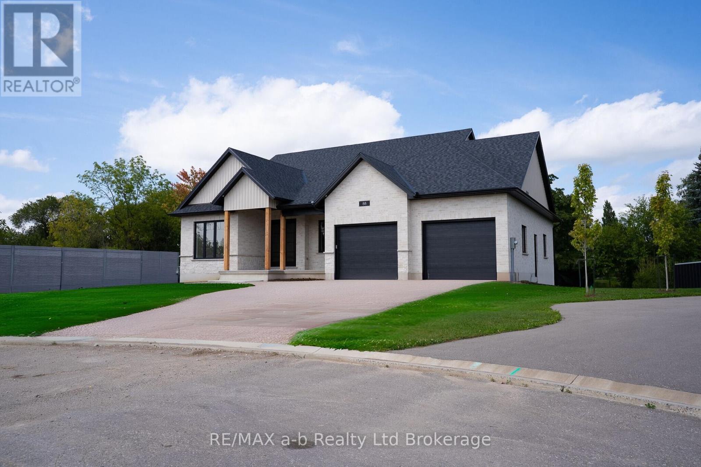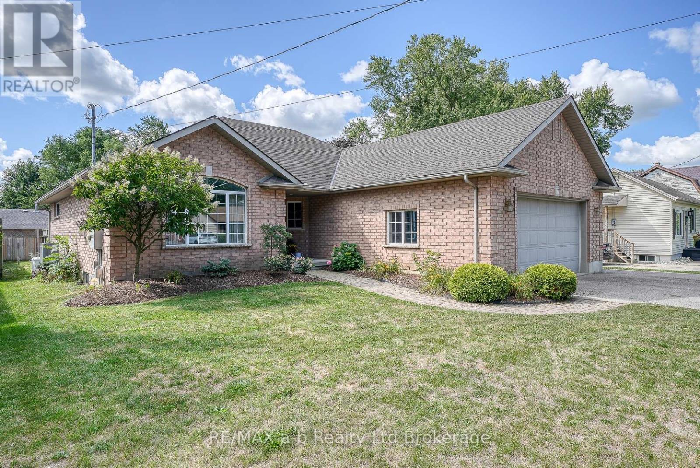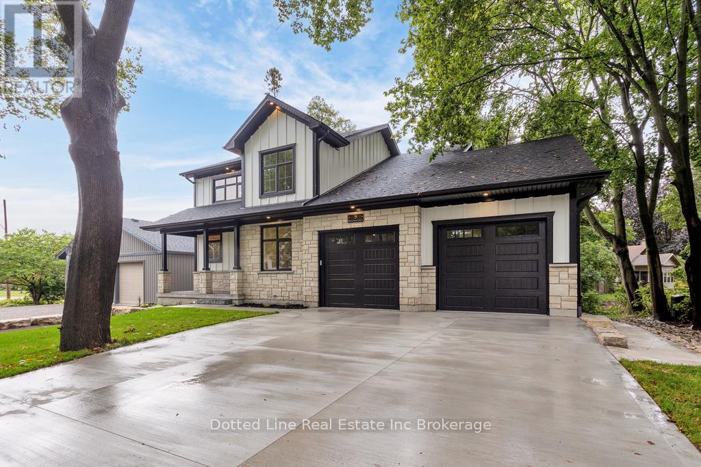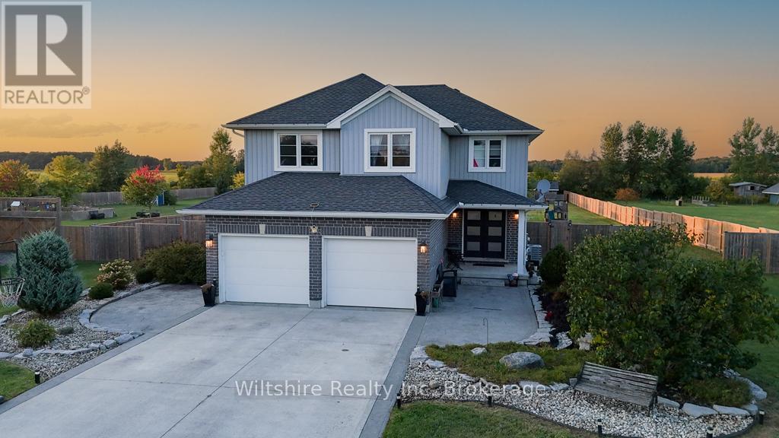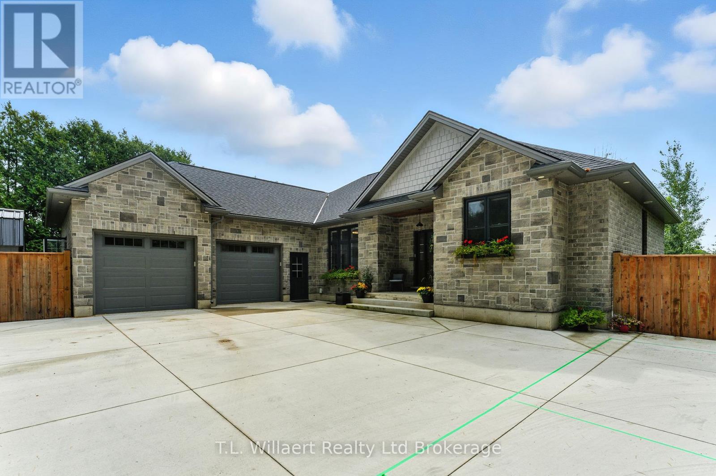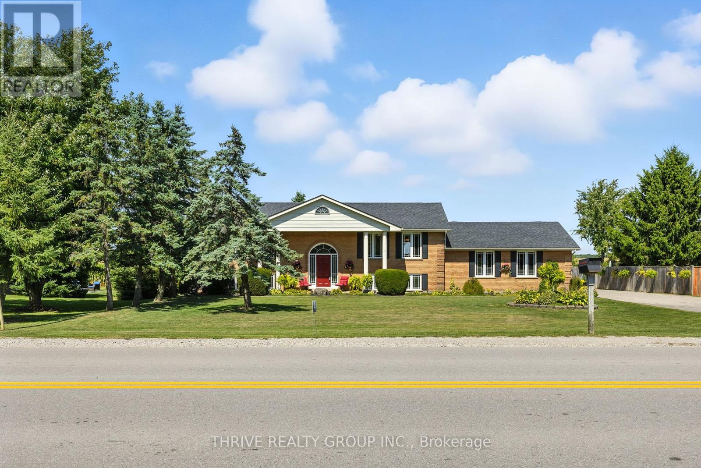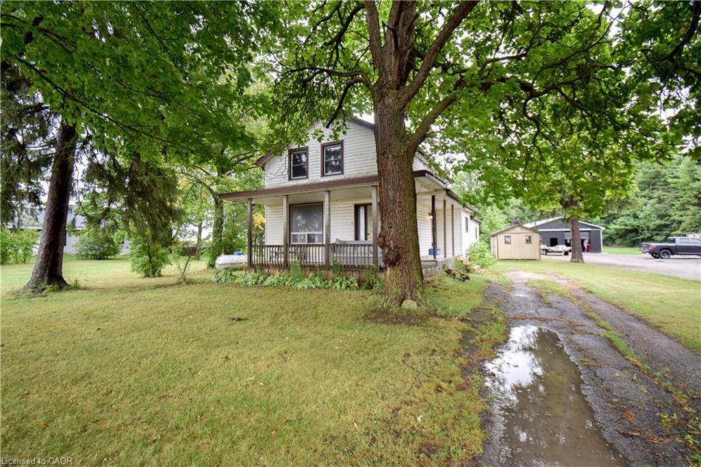- Houseful
- ON
- Tillsonburg
- N4G
- 164 Quarter Town Line
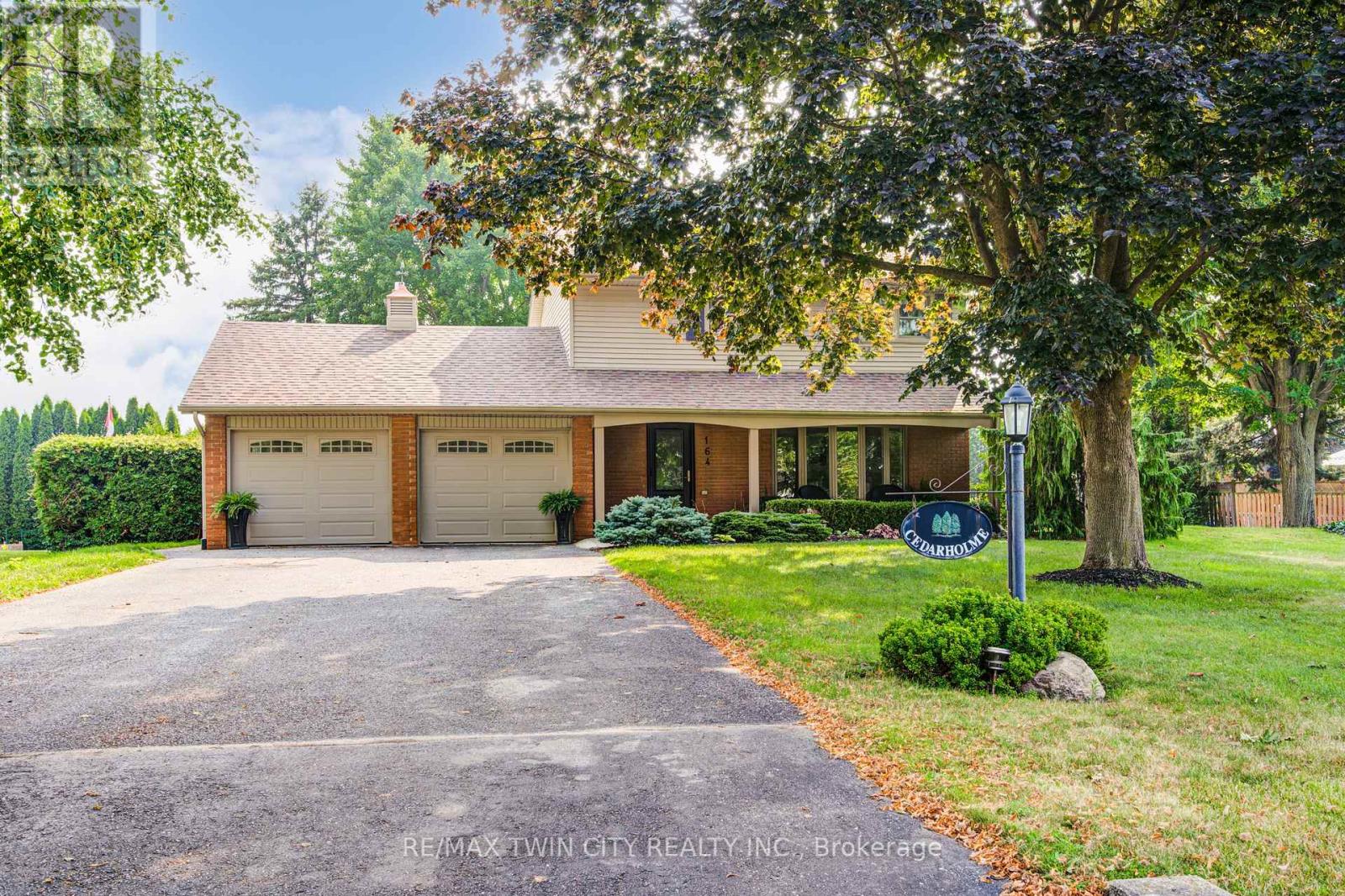
Highlights
Description
- Time on Houseful16 days
- Property typeSingle family
- Median school Score
- Mortgage payment
Welcome home to 164 Quarter Town Line, a beautifully renovated 3+1 bed, 2 bath detached home offering over 2,800 square feet of finished living space. Situated on a 100 ft x 150 ft lot in a mature, family-friendly neighbourhood, this property combines space, style, and comfort. With a double garage and parking for 4 additional vehicles, theres room for everyone! The main level has been thoughtfully updated in 2024/2025 and includes a gorgeous, highly functional kitchen with upgraded white cabinetry, under cabinet lighting, high-end stainless steel appliances, and a cozy breakfast nook. Youll also find a separate living room with a large bay window, dining room with built-ins and another bright bay window, a spacious family room with a gas fireplace and built-in shelving, plus access to the backyard and patio. As well, a fully finished laundry room and 3-piece bath add convenience. Other updates include new hardwood on the main level, new carpet upstairs and on the staircase, updated lighting, a new front entry door, rear triple-pane French door, and fresh paint throughout for a clean, modern feel. Upstairs are three generous bedrooms and a full bath. The partially finished basement offers added versatility and in-law potential, with a separate entrance that could easily be enclosed if needed. Outside, the lush treed lot, with sprinkler system, provides privacy and a peaceful setting for entertaining, relaxing, or letting kids and pets play. With great curb appeal, this home seamlessly blends interior and exterior high-end living. Located across from Westfield Public School, parks and amenities and with just a 30 minute drive to Lake Erie and only 20 minutes to Highway 401 this property is ideal for weekend getaways and commuters alike. Beautifully finished and well maintained, this home is truly move-in ready and wont last long! (id:63267)
Home overview
- Cooling Central air conditioning
- Heat source Natural gas
- Heat type Forced air
- Sewer/ septic Sanitary sewer
- # total stories 2
- # parking spaces 6
- Has garage (y/n) Yes
- # full baths 2
- # total bathrooms 2.0
- # of above grade bedrooms 3
- Has fireplace (y/n) Yes
- Community features Community centre
- Subdivision Tillsonburg
- Lot size (acres) 0.0
- Listing # X12331770
- Property sub type Single family residence
- Status Active
- Primary bedroom 3.73m X 3.44m
Level: 2nd - Bathroom 2.81m X 2.59m
Level: 2nd - Bedroom 4.27m X 2.59m
Level: 2nd - Bedroom 2.91m X 3.44m
Level: 2nd - Office 4.51m X 5.32m
Level: Basement - Other 6.85m X 3.45m
Level: Basement - Recreational room / games room 6.7m X 5.32m
Level: Basement - Kitchen 3.82m X 5.72m
Level: Main - Dining room 6.17m X 3.51m
Level: Main - Living room 5.46m X 7.77m
Level: Main - Bathroom 1.95m X 1.82m
Level: Main - Living room 4.11m X 4.84m
Level: Main - Eating area 2.97m X 2.23m
Level: Main - Laundry 2.48m X 4.3m
Level: Main
- Listing source url Https://www.realtor.ca/real-estate/28705972/164-quarter-town-line-tillsonburg-tillsonburg
- Listing type identifier Idx

$-2,227
/ Month

