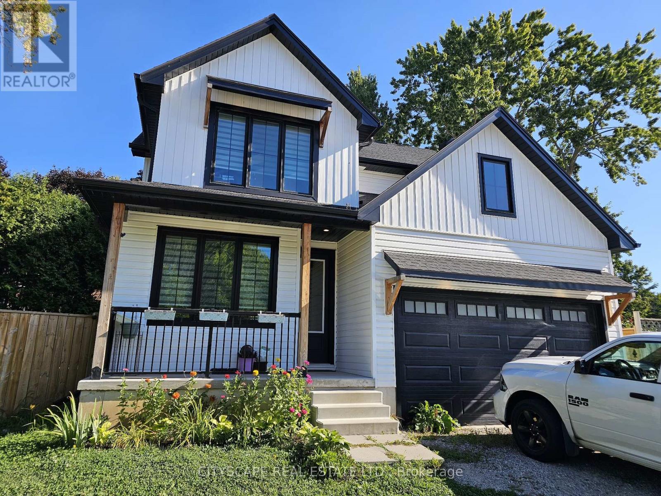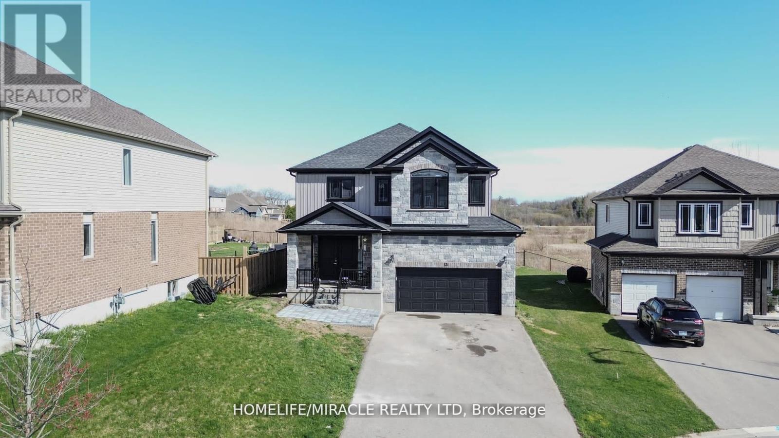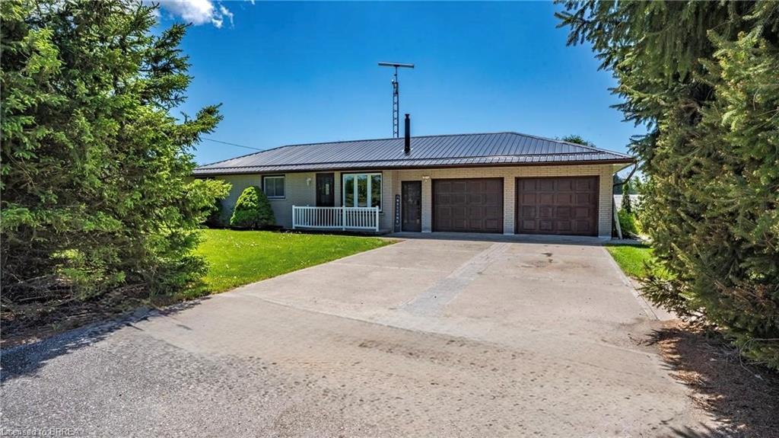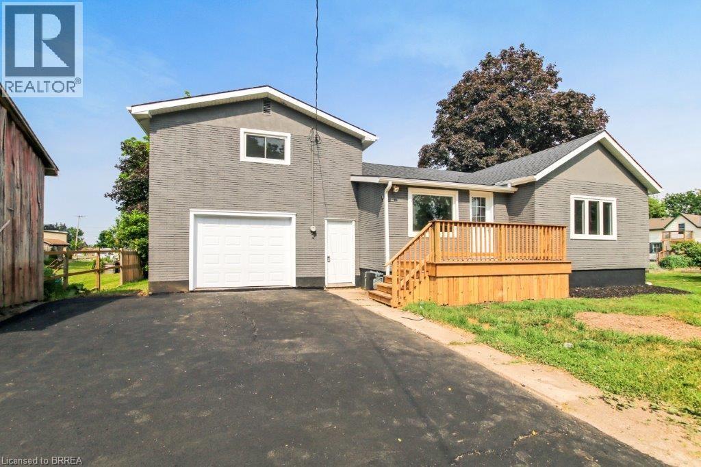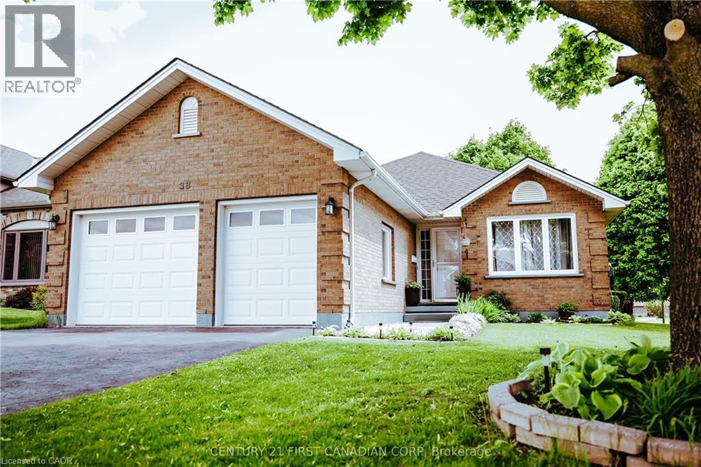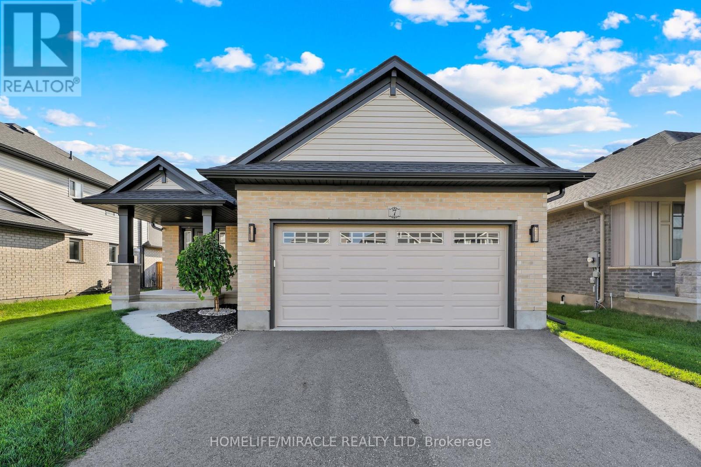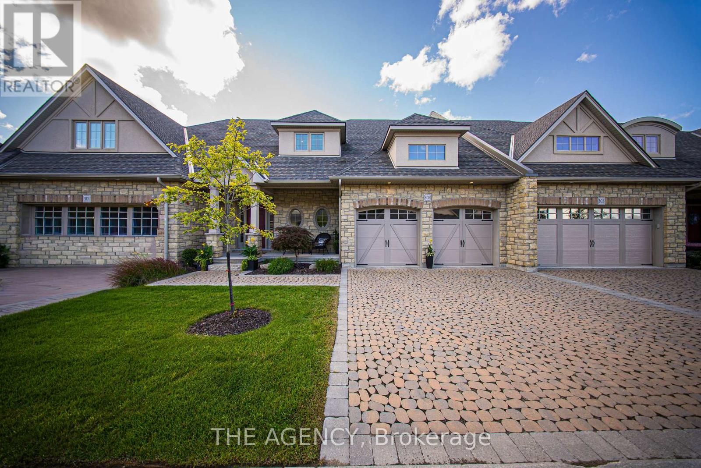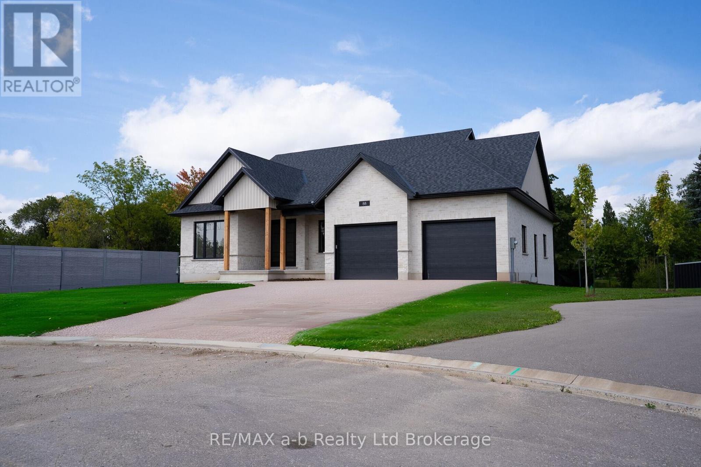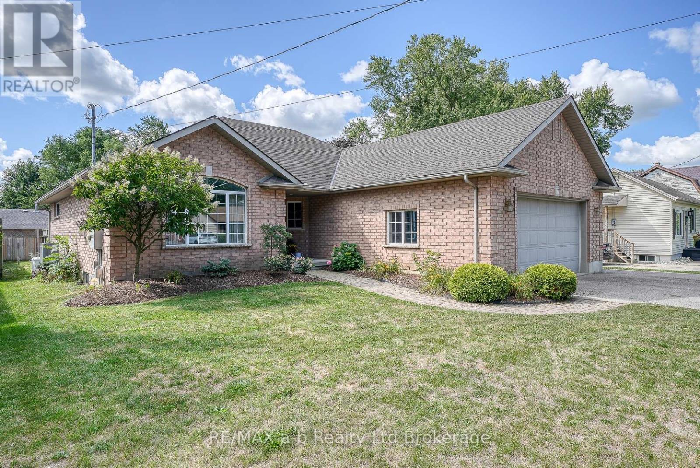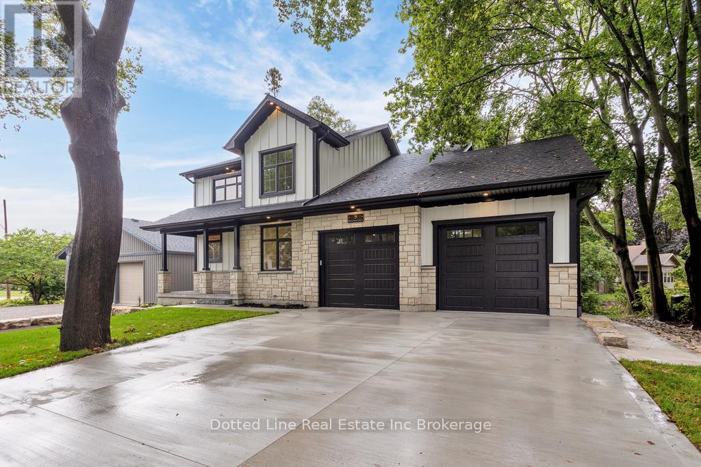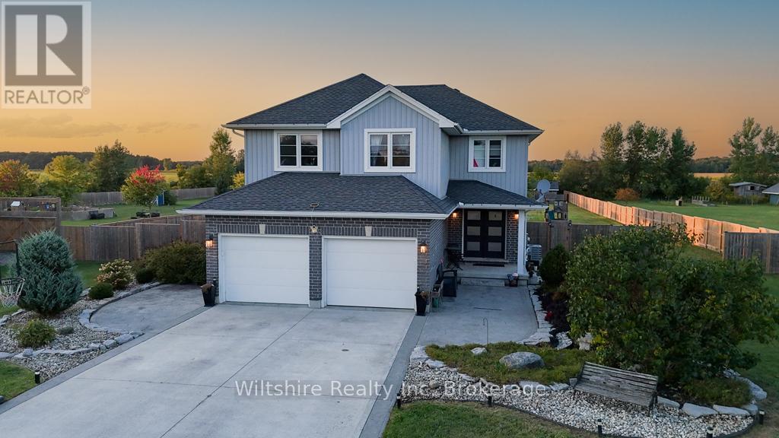- Houseful
- ON
- Tillsonburg
- N4G
- 18 Belmont Ave
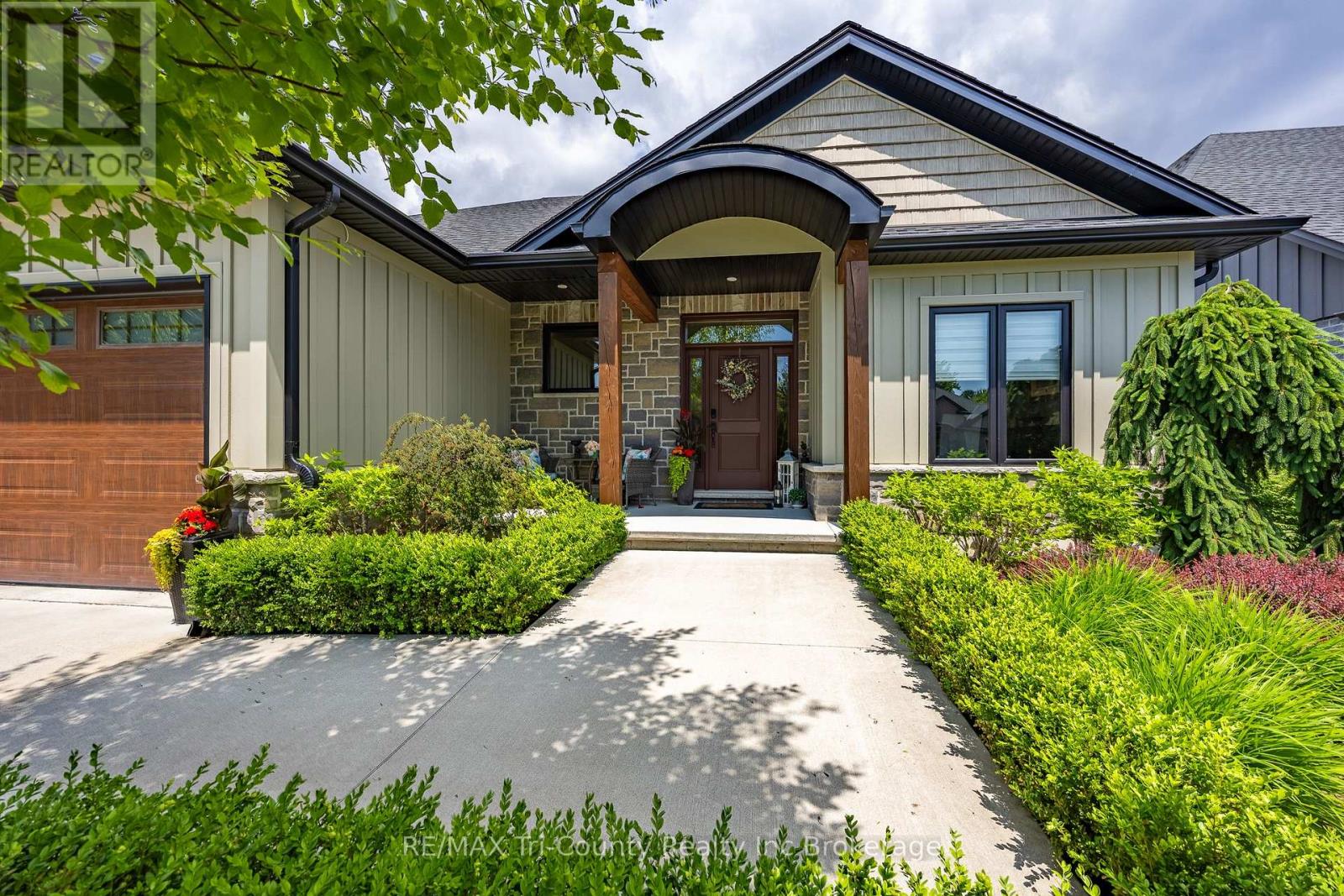
Highlights
Description
- Time on Houseful85 days
- Property typeSingle family
- StyleBungalow
- Median school Score
- Mortgage payment
Brookside Subdivision Gem! This executive home combines luxury, comfort, and practicality. Featuring 2+2 bedrooms, perfect for families seeking room to grow or those who love to entertain. The primary suite features a private ensuite and a walk-in closet. The main level boasts an open-concept design, with a living room and dining area that seamlessly flow into the gourmet kitchen. Natural light pours in through the expansive windows, brightening the space and offering a beautiful view of the stunning backyard. Speaking of the backyard its a true oasis. The inground, heated, saltwater pool serves as the centerpiece of this resort-like escape. Surrounded by lush landscaping and generous stamped concrete patio, its perfect for both relaxing and hosting gatherings. Whether you're enjoying a sunny afternoon by the pool or sipping cocktails on the patio, this outdoor space elevates the entire home. The lower level features a walkout basement, providing easy access to the backyard and offers endless possibilities. It has plenty of storage, a bathroom, and space for additional living, its a versatile extension of the home. This property is a perfect blend of elegance, comfort, and modern living. Its a rare find, offering a luxury lifestyle in a highly desirable location. (id:55581)
Home overview
- Cooling Central air conditioning, air exchanger
- Heat source Natural gas
- Heat type Forced air
- Has pool (y/n) Yes
- Sewer/ septic Sanitary sewer
- # total stories 1
- Fencing Fenced yard
- # parking spaces 6
- Has garage (y/n) Yes
- # full baths 3
- # total bathrooms 3.0
- # of above grade bedrooms 4
- Has fireplace (y/n) Yes
- Subdivision Tillsonburg
- Lot desc Lawn sprinkler
- Lot size (acres) 0.0
- Listing # X12218135
- Property sub type Single family residence
- Status Active
- Bedroom 3.68m X 4.05m
Level: Lower - Bedroom 3.69m X 2.92m
Level: Lower - Recreational room / games room 10.83m X 7.15m
Level: Lower - Utility 7.61m X 5.21m
Level: Lower - Bathroom 2.4m X 2.36m
Level: Lower - Primary bedroom 4.69m X 3.8m
Level: Main - Dining room 3.13m X 3.96m
Level: Main - Great room 3.81m X 4.91m
Level: Main - Laundry 2.18m X 2.25m
Level: Main - Bathroom 2.38m X 2.56m
Level: Main - Foyer 2.1m X 4.99m
Level: Main - Bathroom 2.69m X 1.65m
Level: Main - Eating area 3.23m X 3.57m
Level: Main - Bedroom 3.4m X 3.67m
Level: Main - Kitchen 3.23m X 3.86m
Level: Main
- Listing source url Https://www.realtor.ca/real-estate/28463537/18-belmont-avenue-tillsonburg-tillsonburg
- Listing type identifier Idx

$-2,661
/ Month

