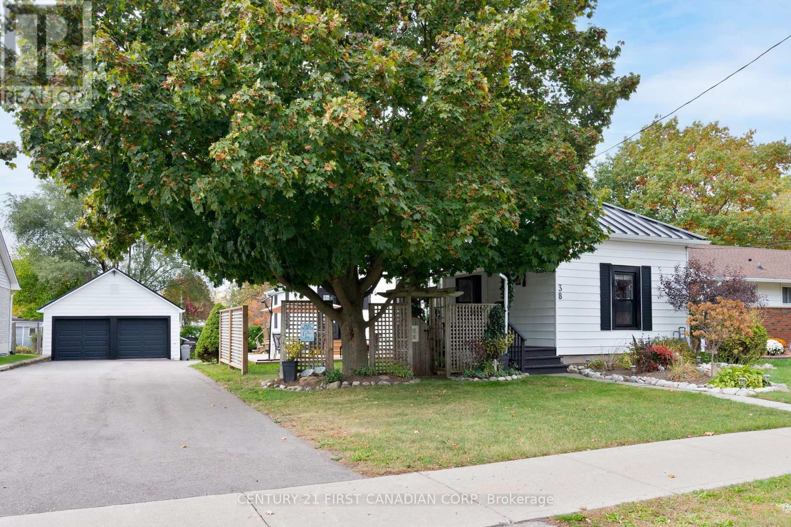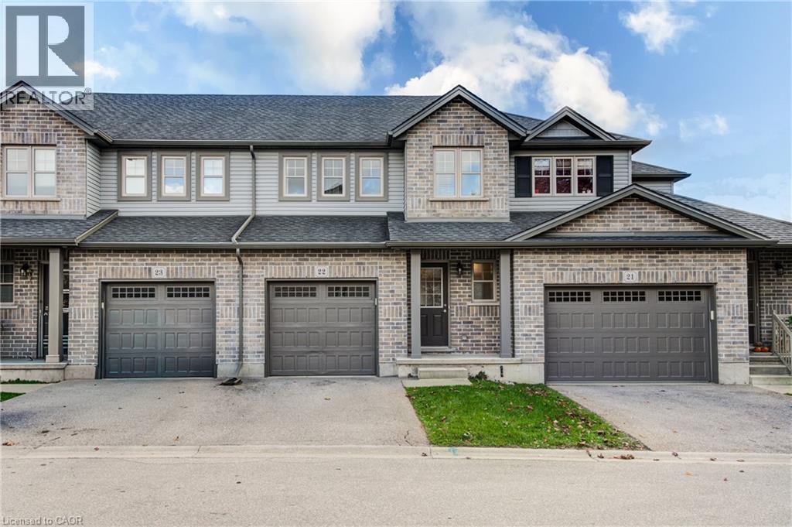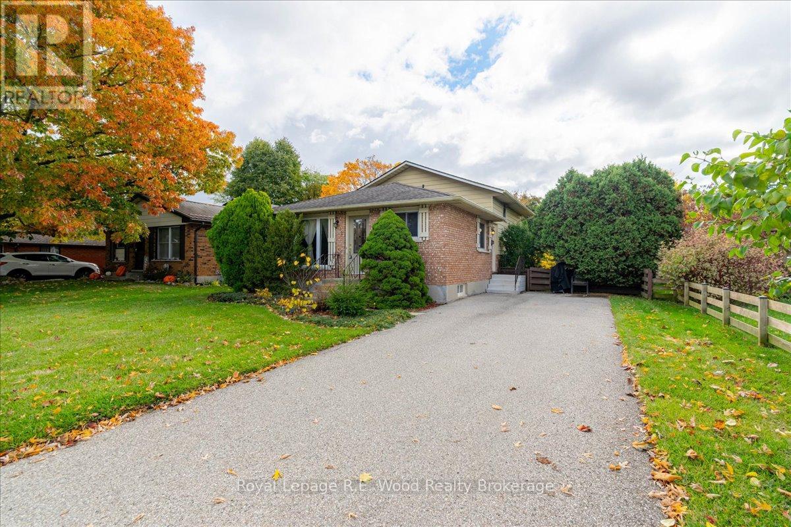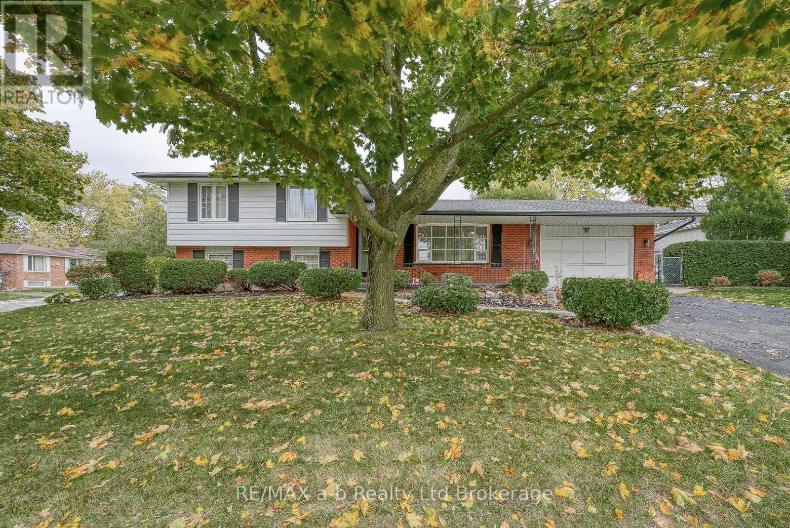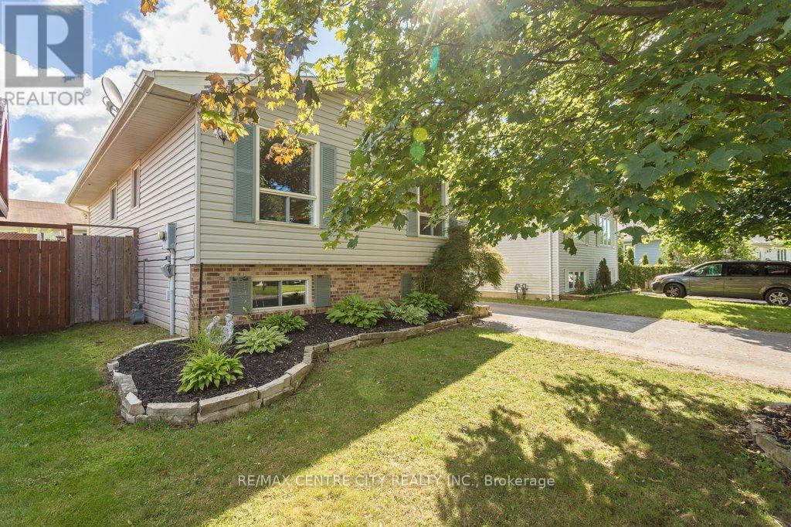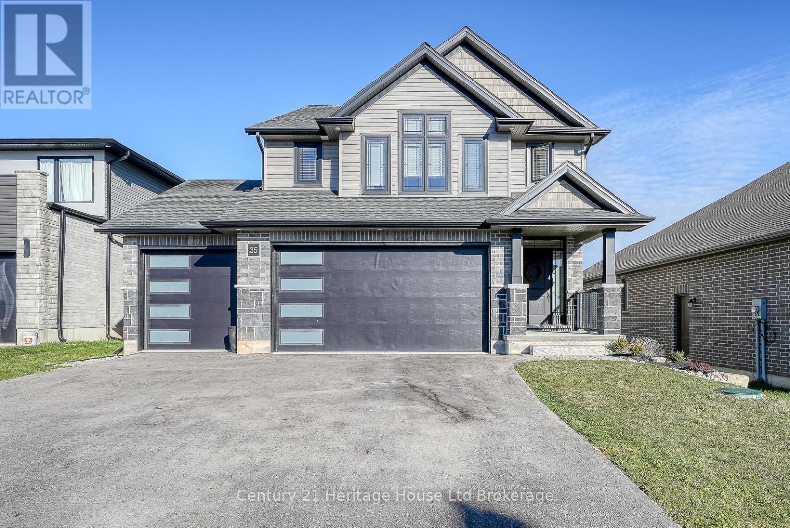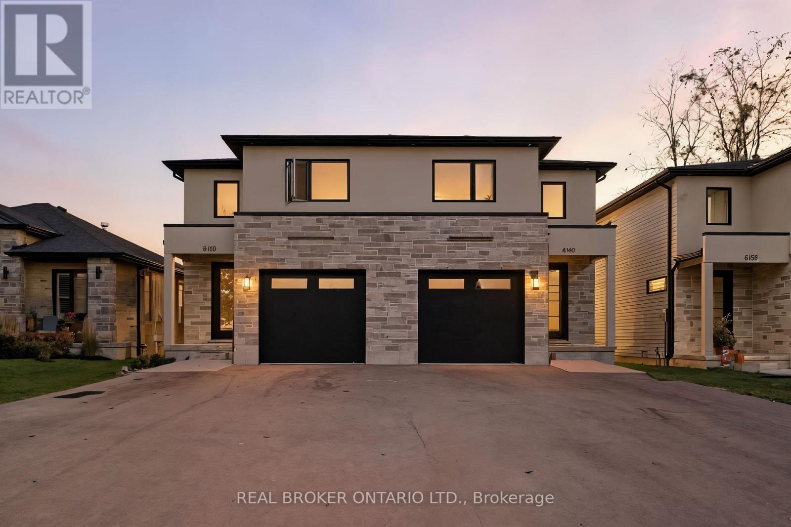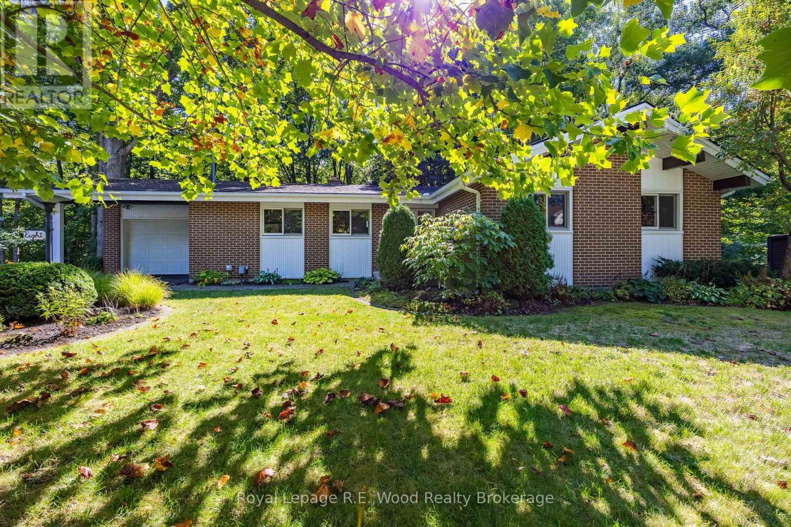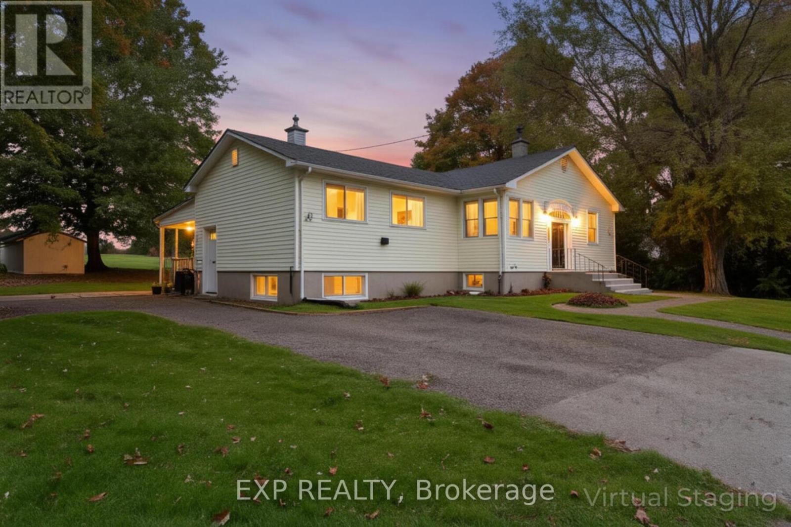- Houseful
- ON
- Tillsonburg
- N4G
- 18 Walnut Dr
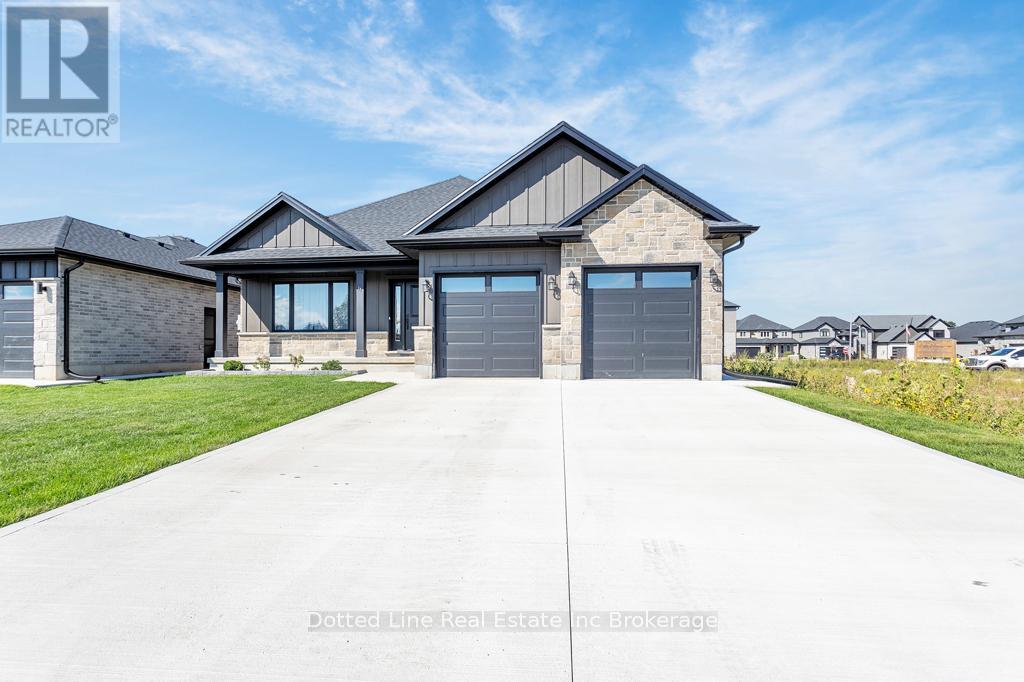
Highlights
Description
- Time on Houseful47 days
- Property typeSingle family
- StyleBungalow
- Median school Score
- Mortgage payment
Welcome to 18 Walnut Drive. This beautiful home features 3 bedrooms and two bathrooms along with double car attached garage and double wide concrete driveway. Inside you'll find an open concept design with lots of room to entertain and spend quality family time, enjoy the covered back patio for outdoor cooking and relaxation. Primary bedroom features a full ensuite and a walk in closet, 2 additional and spacious bedrooms on main floor along with main floor laundry that includes newer washer and Dryer. Lower level is ready for finishing. The space includes room for 2 more bedrooms, a large recreational room, a roughed in bathroom and all utilities are in one area. Energy efficient gas furnace and central air, 200 amp breaker panel. On demand hot water heater is owned ( No rentals ) This is move in ready, smoke and pet free home. Back Yard is fully fenced in. Don't miss this opportunity to own a home in this desirable community. (id:63267)
Home overview
- Cooling Central air conditioning
- Heat source Natural gas
- Heat type Forced air
- Sewer/ septic Sanitary sewer
- # total stories 1
- # parking spaces 6
- Has garage (y/n) Yes
- # full baths 2
- # total bathrooms 2.0
- # of above grade bedrooms 3
- Community features Community centre
- Subdivision Tillsonburg
- View View
- Lot desc Landscaped
- Lot size (acres) 0.0
- Listing # X12379879
- Property sub type Single family residence
- Status Active
- Bathroom 2.87m X 1.676m
Level: Main - Kitchen 4.14m X 5.206m
Level: Main - 2nd bedroom 3.149m X 3.073m
Level: Main - Dining room 3.251m X 5.206m
Level: Main - Primary bedroom 4.419m X 4.267m
Level: Main - Living room 3.352m X 5.206m
Level: Main - Bathroom 1.574m X 2.946m
Level: Main - 3rd bedroom 3.073m X 3.073m
Level: Main - Laundry 1.981m X 1.879m
Level: Main
- Listing source url Https://www.realtor.ca/real-estate/28811636/18-walnut-drive-tillsonburg-tillsonburg
- Listing type identifier Idx

$-2,053
/ Month



