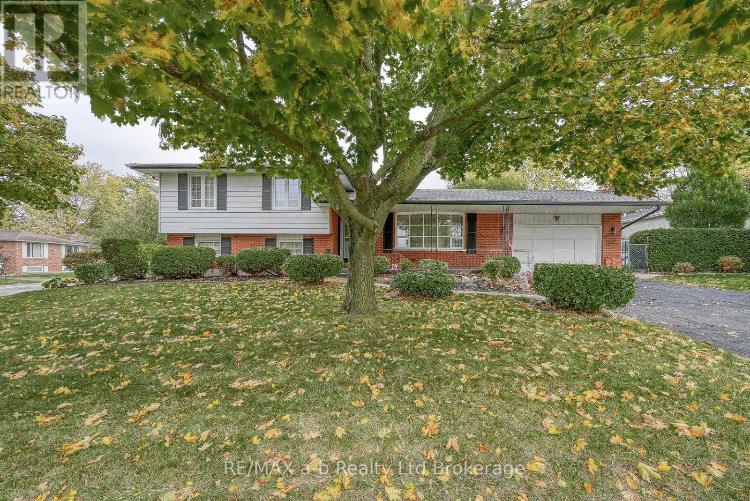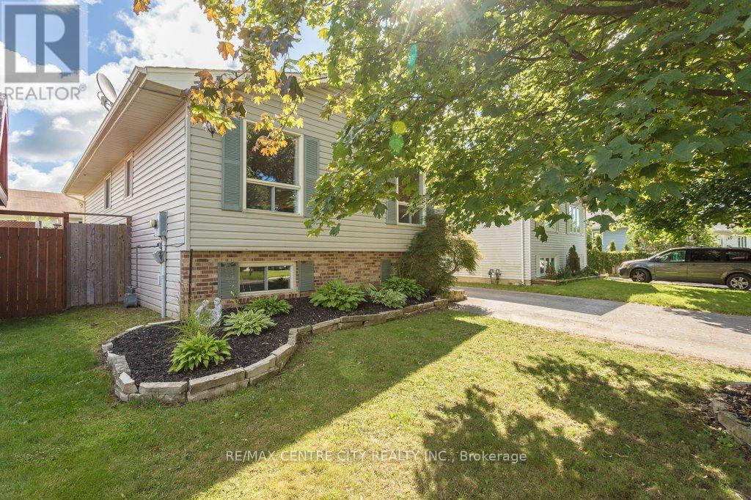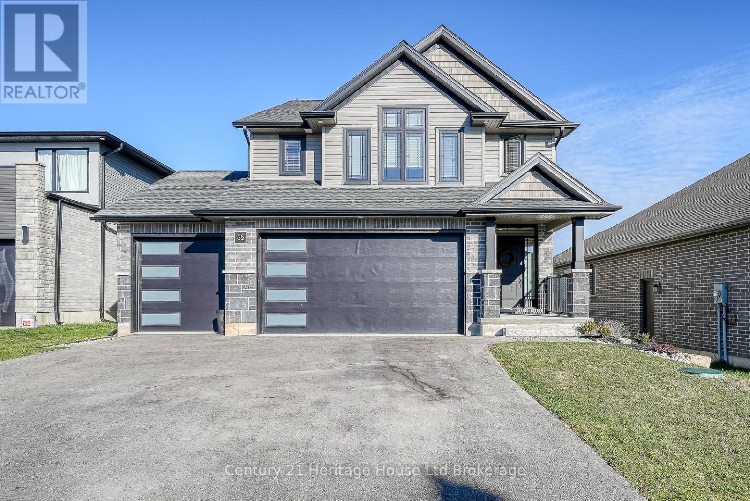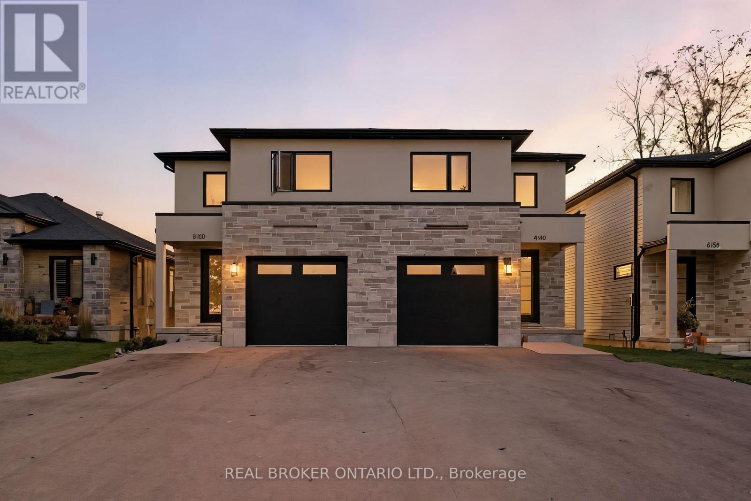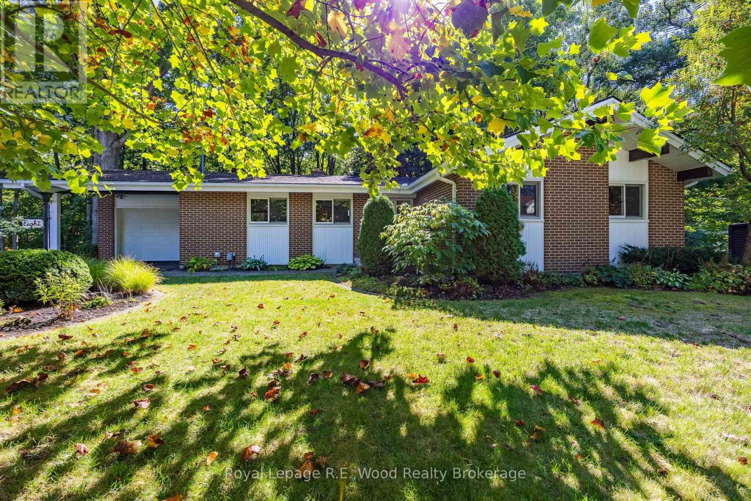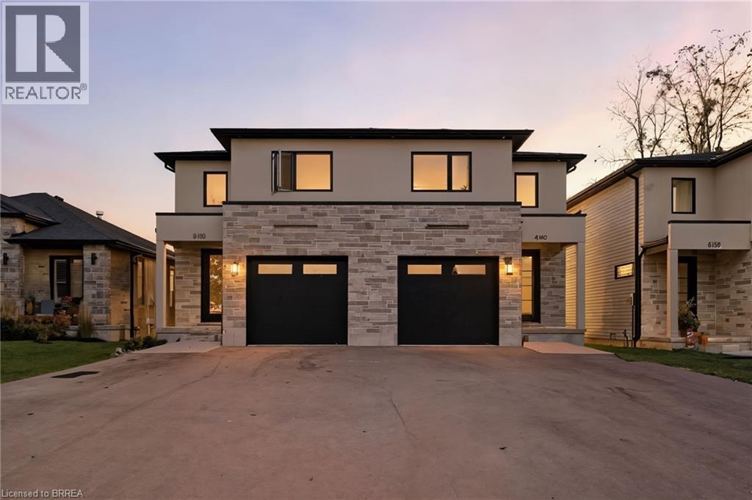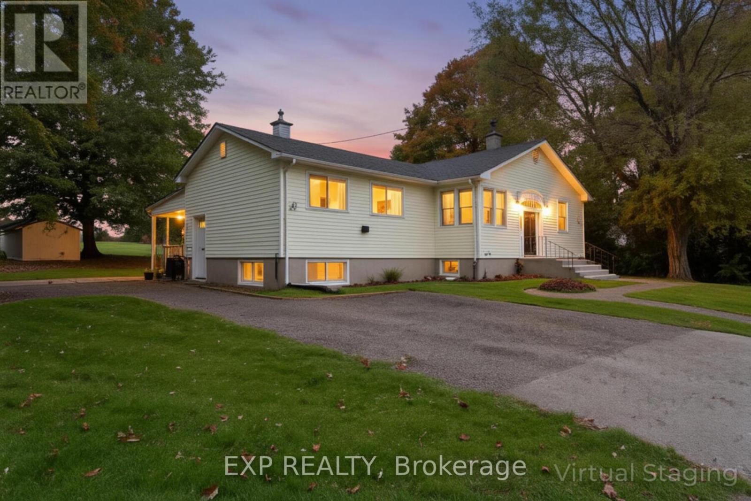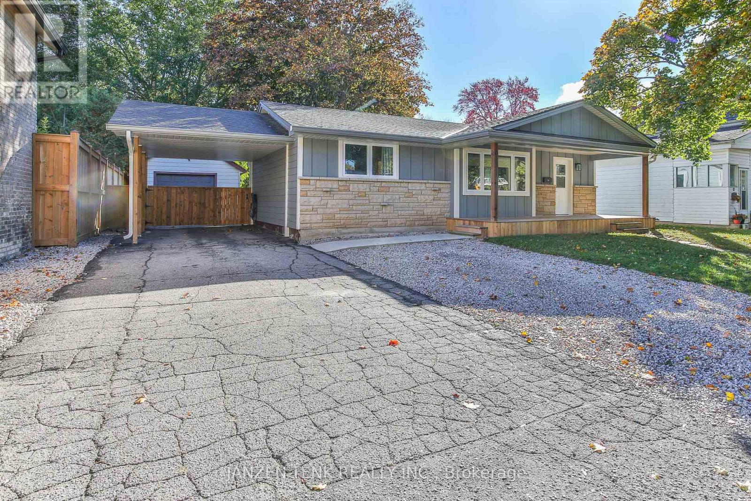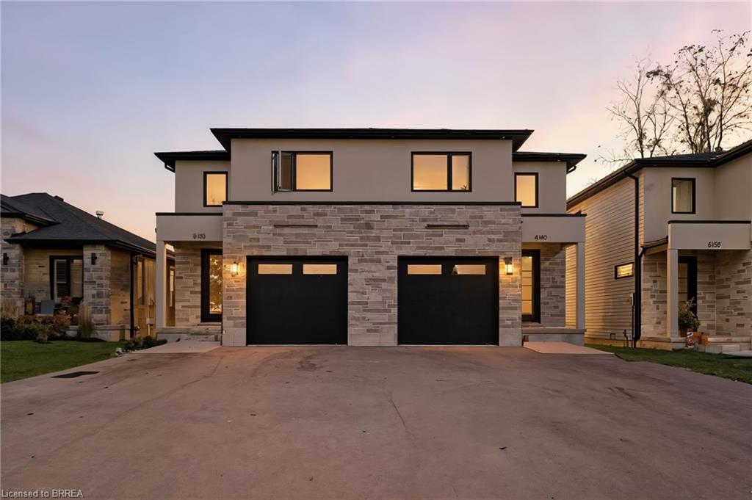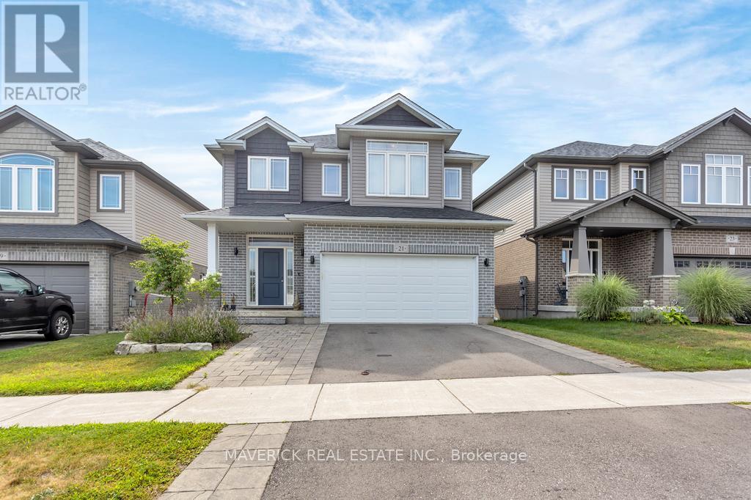- Houseful
- ON
- Tillsonburg
- N4G
- 19 Brasher Dr
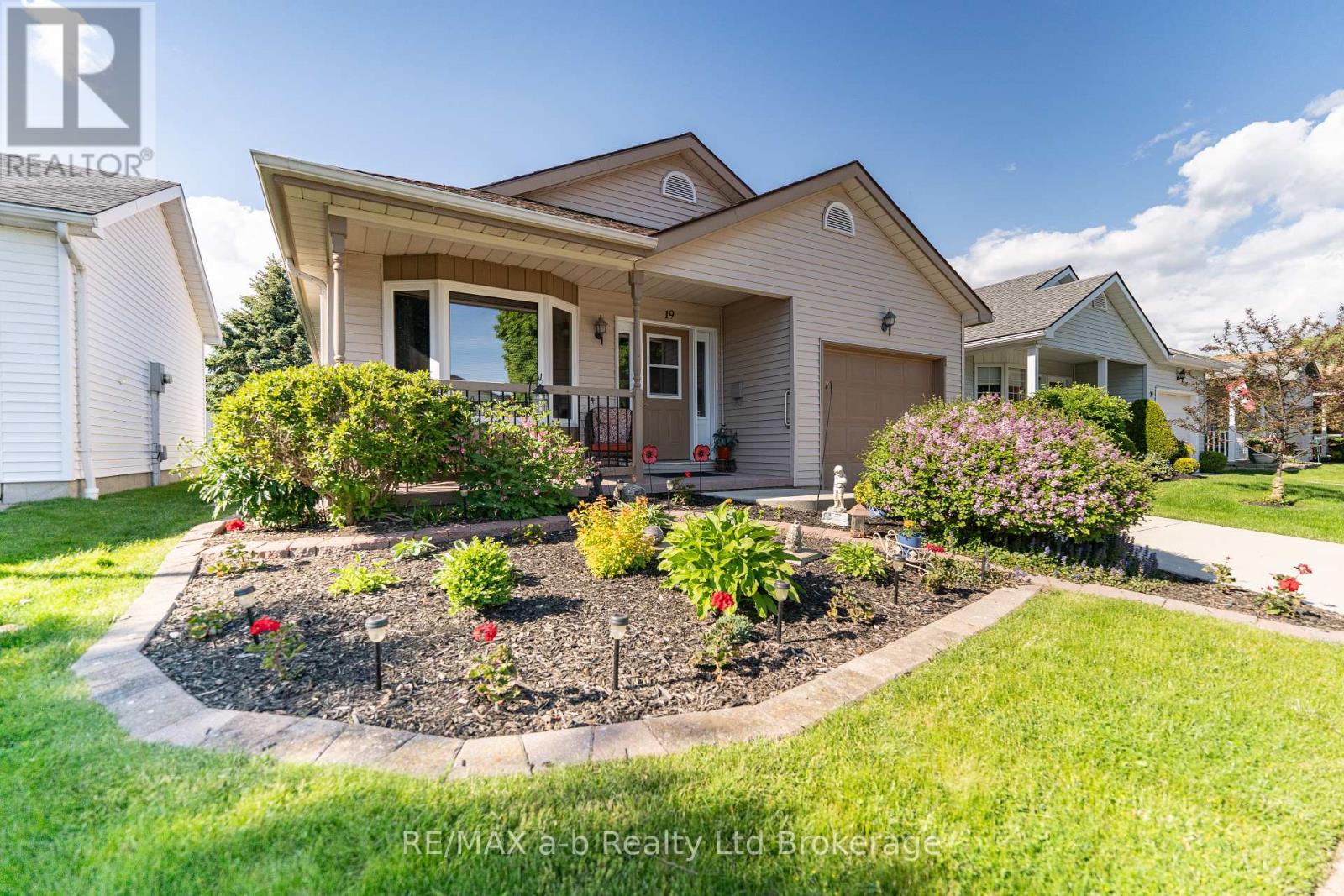
Highlights
Description
- Time on Houseful18 days
- Property typeSingle family
- StyleBungalow
- Median school Score
- Mortgage payment
Welcome to this beautifully maintained Devon model bungalow, offering 1,261 sq. ft. of open-concept living in the sought-after Hickory Hills adult lifestyle community. Designed with comfort and convenience in mind, this home features main floor laundry, 2 spacious bedrooms, and 2.5 bathrooms, including a primary suite with double closets and a private ensuite.The bright kitchen, with updated cabinetry, flows seamlessly into the dining and living areas perfect for both entertaining and everyday living. Step outside to a private backyard retreat, complete with a landscaped patio and an electric awning for shade on sunny days.The finished basement adds even more living space with a recreation room, family room, home office, and plenty of storage. Living in Hickory Hills means enjoying a welcoming community with access to a clubhouse, pool, and scenic walking trailsall designed for an active and engaging retirement lifestyle. Dont miss this opportunity to enjoy the perfect blend of comfort, style, and low-maintenance living. Buyer to acknowledge a one-time transfer fee of $2,000 and an annual association fee of $640. (id:63267)
Home overview
- Cooling Central air conditioning, air exchanger
- Heat source Natural gas
- Heat type Forced air
- Sewer/ septic Sanitary sewer
- # total stories 1
- # parking spaces 2
- Has garage (y/n) Yes
- # full baths 2
- # half baths 1
- # total bathrooms 3.0
- # of above grade bedrooms 2
- Has fireplace (y/n) Yes
- Community features Community centre
- Subdivision Tillsonburg
- Lot desc Landscaped
- Lot size (acres) 0.0
- Listing # X12441921
- Property sub type Single family residence
- Status Active
- Family room 4.34m X 3.58m
Level: Basement - Recreational room / games room 5.48m X 4.69m
Level: Basement - Kitchen 3.169m X 3.048m
Level: Main - Dining room 4.511m X 2.743m
Level: Main - Bedroom 3.779m X 3.048m
Level: Main - Primary bedroom 4.267m X 3657m
Level: Main - Living room 4.511m X 4.053m
Level: Main
- Listing source url Https://www.realtor.ca/real-estate/28945375/19-brasher-drive-tillsonburg-tillsonburg
- Listing type identifier Idx

$-1,411
/ Month



