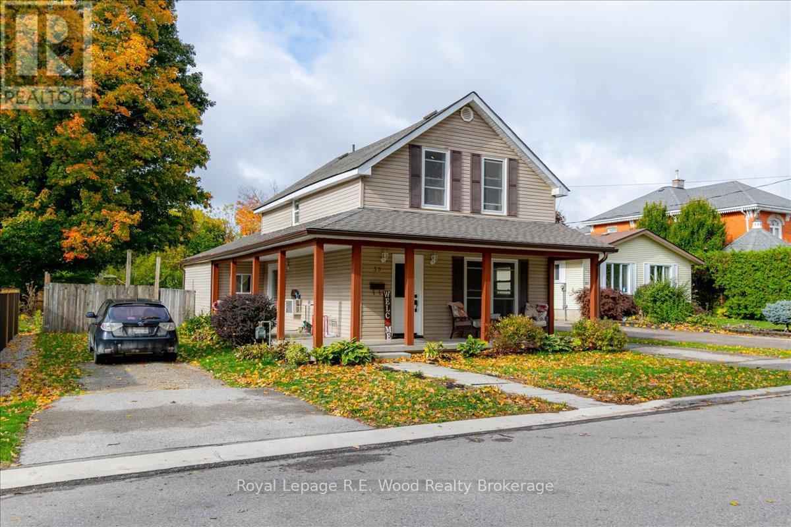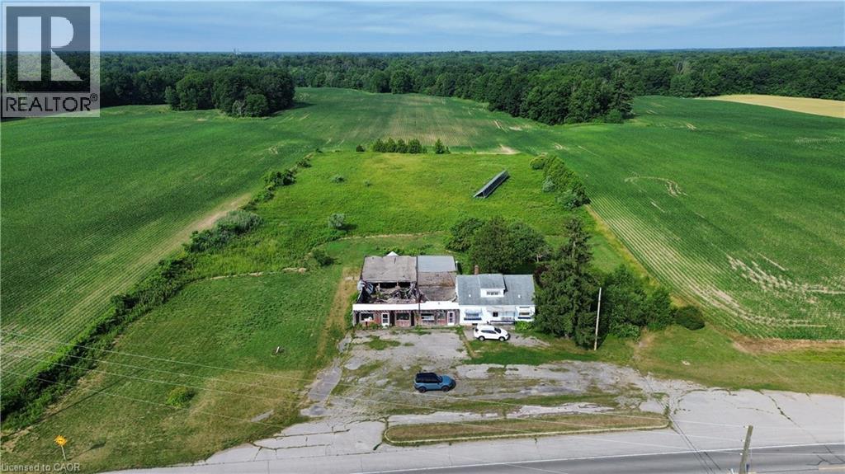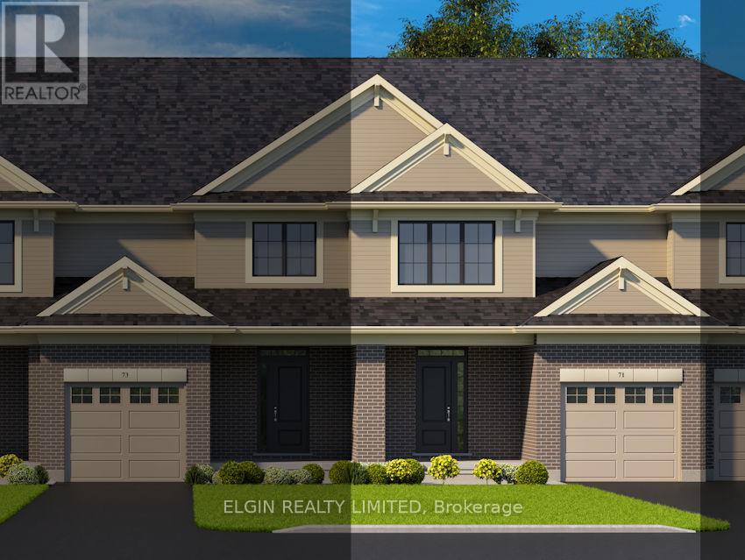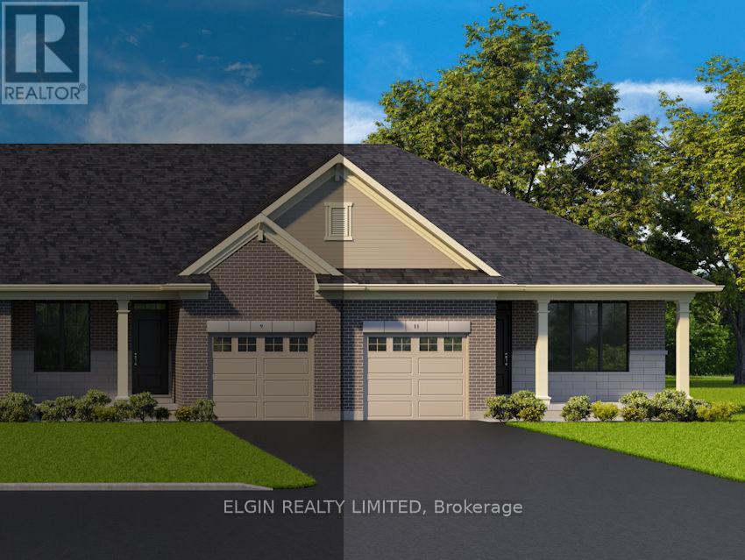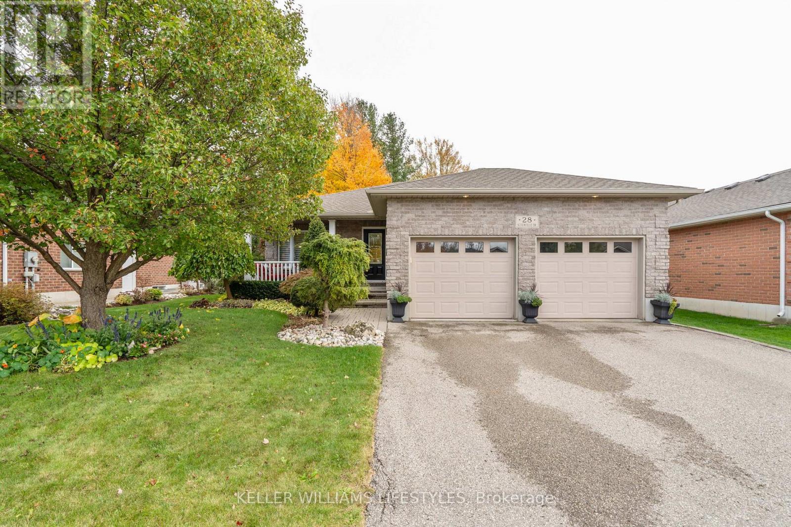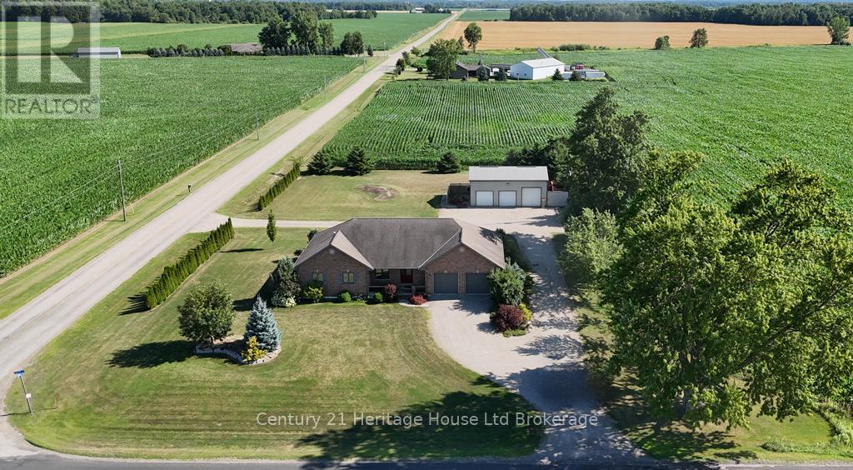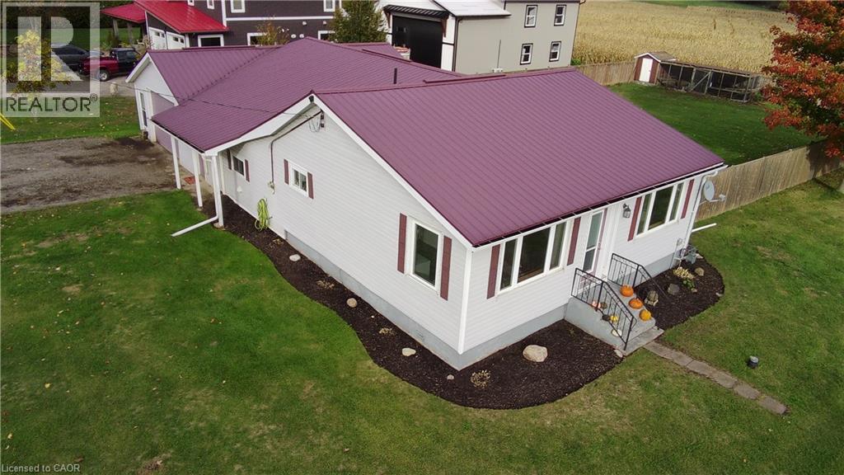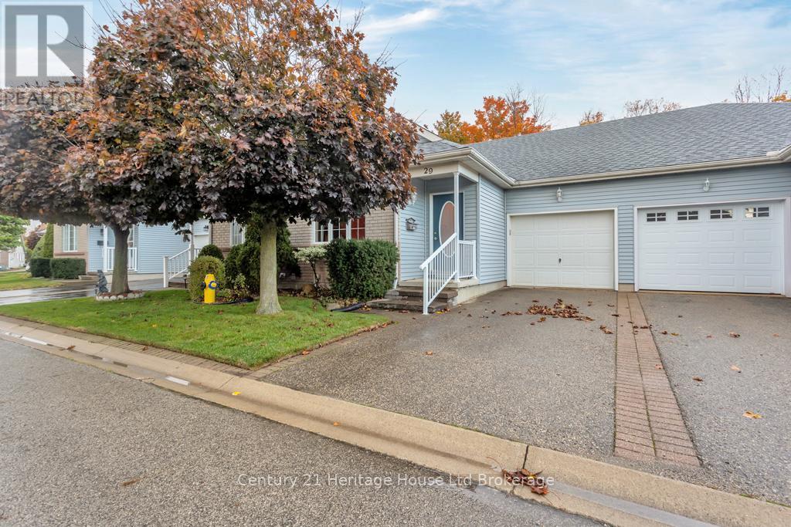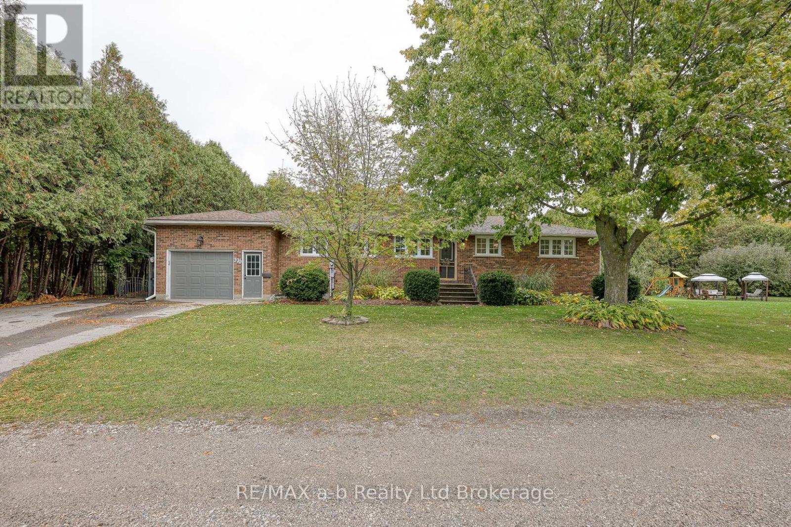- Houseful
- ON
- Tillsonburg
- N4G
- 19 Sierra St
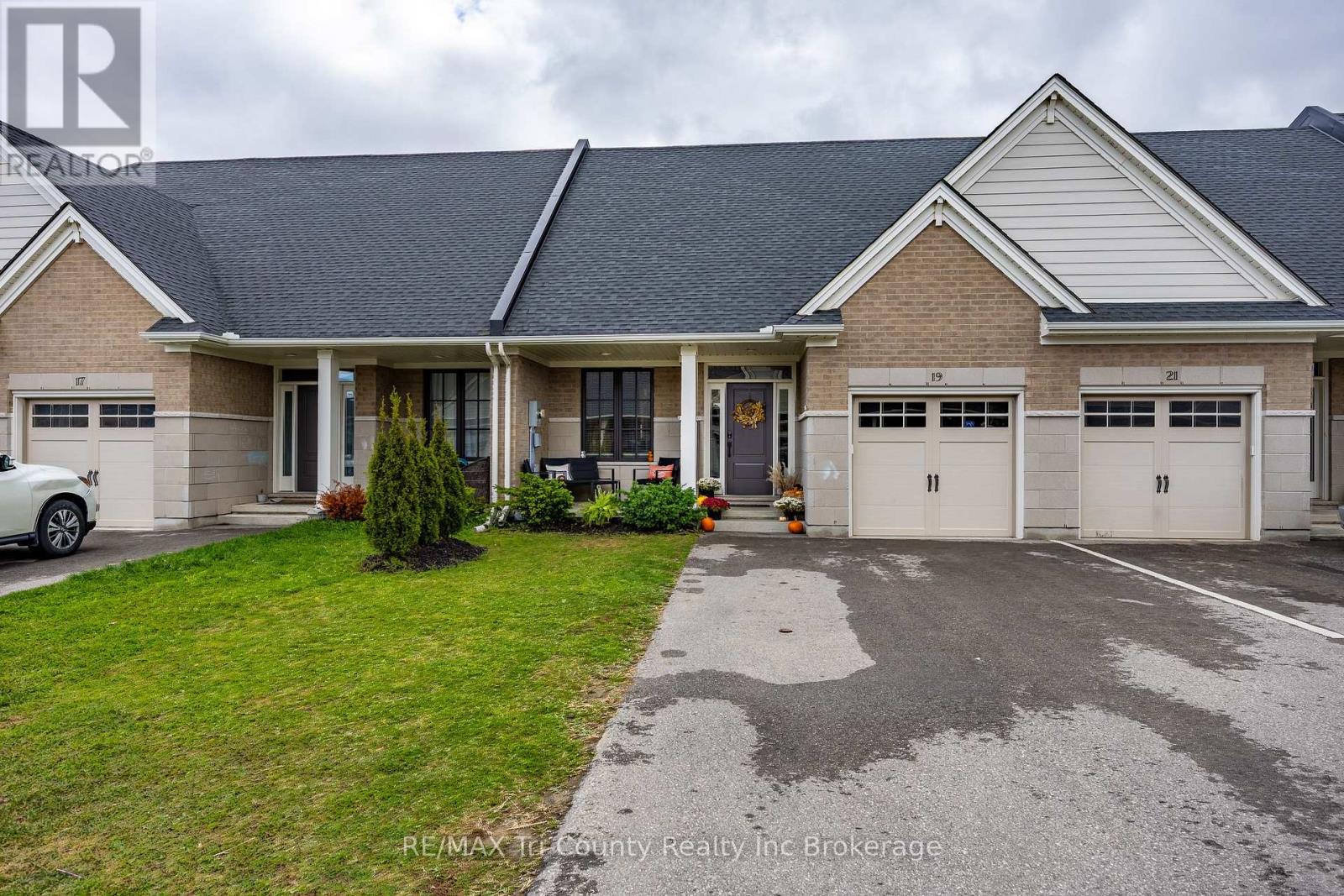
Highlights
Description
- Time on Housefulnew 13 hours
- Property typeSingle family
- Median school Score
- Mortgage payment
Welcome to 19 Sierra St, Tillsonburg. A stylish and spacious Bungaloft freehold townhome with no fees! Ideally located near Westfield Public School, this beautiful home offers the perfect blend of modern comfort and timeless design. Step inside to an open-concept main floor featuring soaring vaulted ceilings and a bright living area with a cozy electric fireplace. The kitchen impresses with hard-surface countertops, a large island, ceramic backsplash, and ample cabinetry perfect for entertaining or family gatherings. The dining area flows seamlessly to the rear wood deck, ideal for BBQs or morning coffee. The primary bedroom includes a walk-in closet and full ensuite, while the main floor laundry provides convenient garage access. Upstairs, you'll find a versatile loft overlooking the great room perfect for a home office or reading nook along with two spacious bedrooms and a full bath. The finished basement expands your living space with a family room, additional bedroom, full bath, and a large storage area. Some additional features include luxury vinyl plank flooring, comfort-height toilets, and an asphalt driveway. With its thoughtful layout and stylish finishes, this home truly has it all; comfort, convenience, and charm in a fantastic family-friendly location. (id:63267)
Home overview
- Cooling Central air conditioning, ventilation system
- Heat source Natural gas
- Heat type Forced air
- Sewer/ septic Sanitary sewer
- # total stories 2
- # parking spaces 5
- Has garage (y/n) Yes
- # full baths 3
- # half baths 1
- # total bathrooms 4.0
- # of above grade bedrooms 4
- Has fireplace (y/n) Yes
- Subdivision Tillsonburg
- Lot desc Landscaped
- Lot size (acres) 0.0
- Listing # X12480709
- Property sub type Single family residence
- Status Active
- 2nd bedroom 3.17m X 3.15m
Level: 2nd - 3rd bedroom 3.16m X 3.16m
Level: 2nd - Loft 4.81m X 1.52m
Level: 2nd - Utility 4.3m X 9.27m
Level: Basement - 4th bedroom 3.63m X 3.23m
Level: Basement - Family room 4.72m X 5.36m
Level: Basement - Living room 4.72m X 4.27m
Level: Main - Kitchen 3.63m X 4.75m
Level: Main - Dining room 3.63m X 3.2m
Level: Main - Primary bedroom 4.28m X 3.4m
Level: Main - Laundry 2.13m X 1.98m
Level: Main
- Listing source url Https://www.realtor.ca/real-estate/29029432/19-sierra-street-tillsonburg-tillsonburg
- Listing type identifier Idx

$-1,573
/ Month

