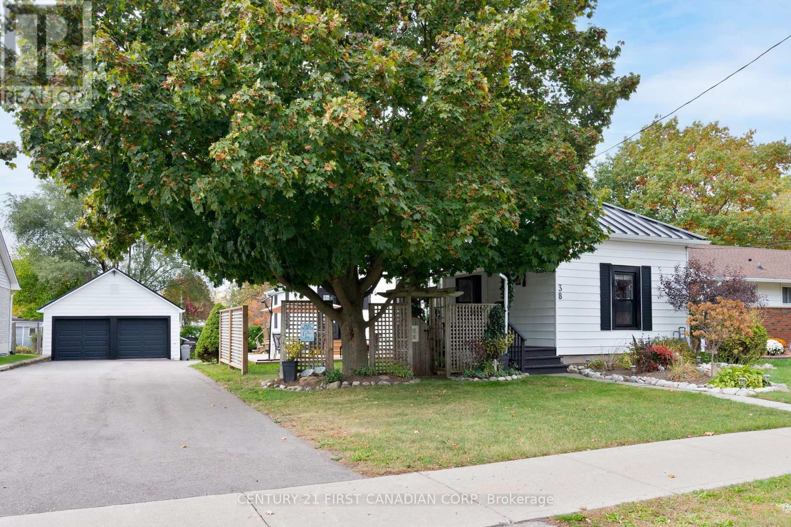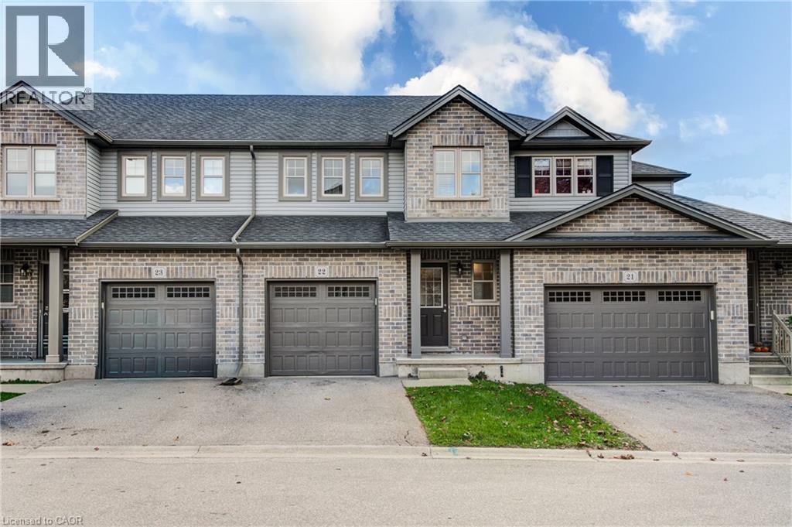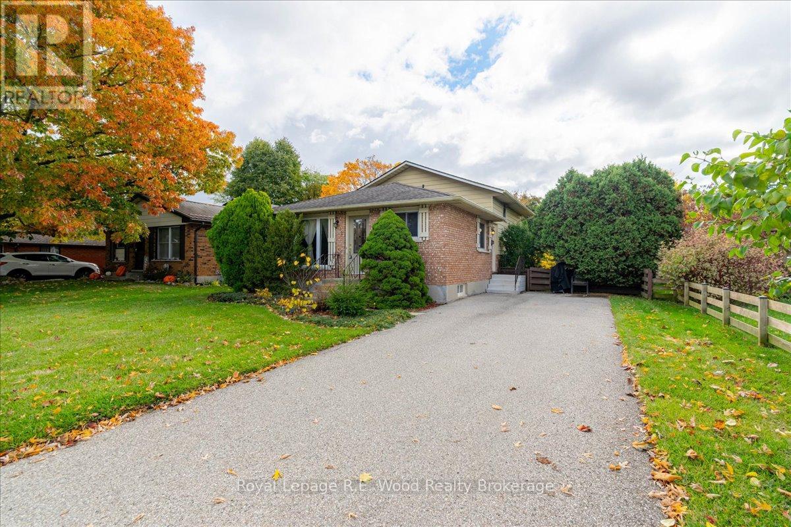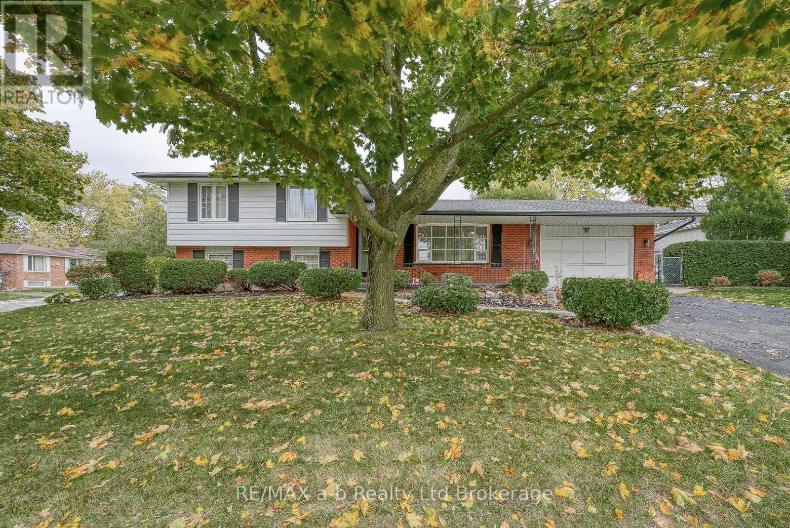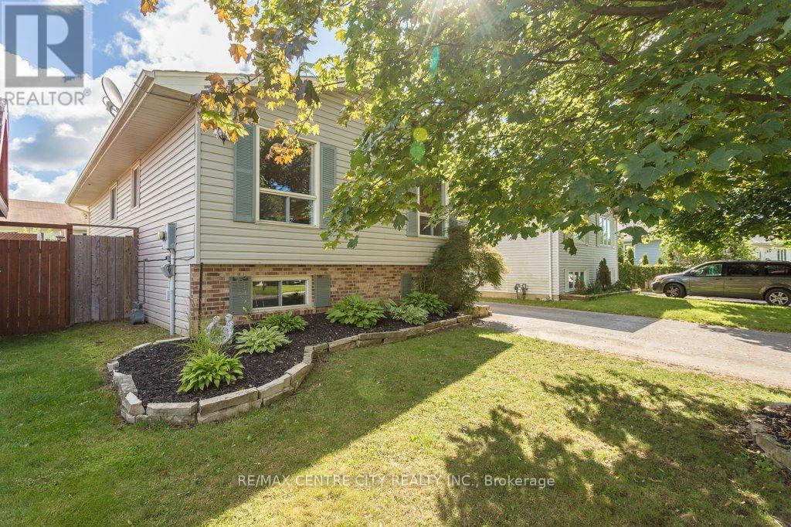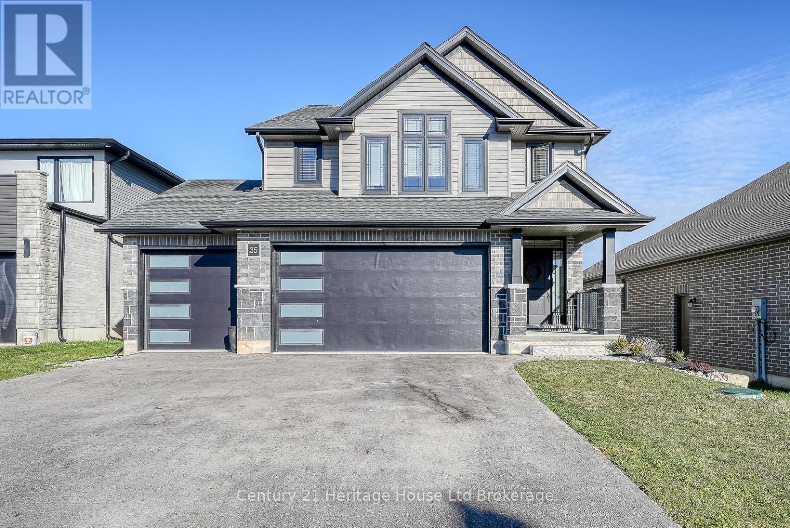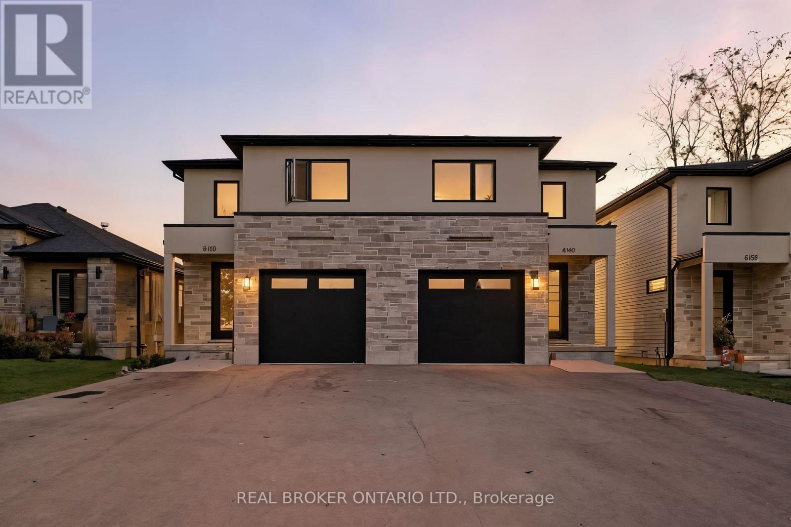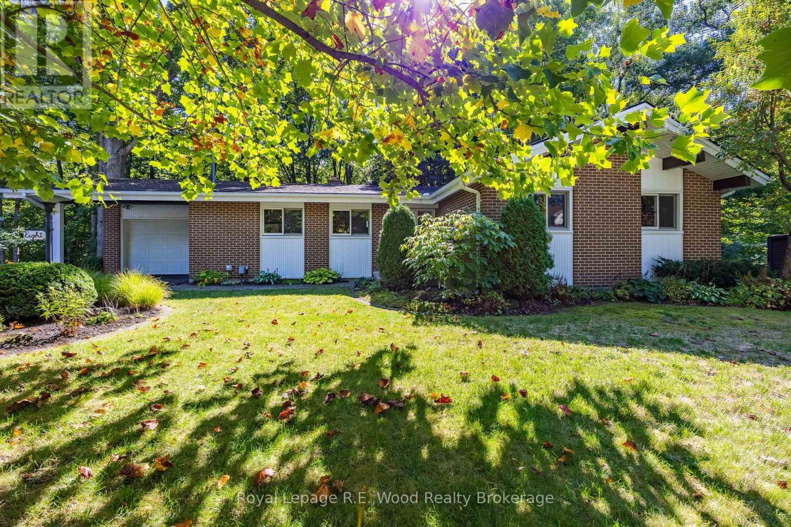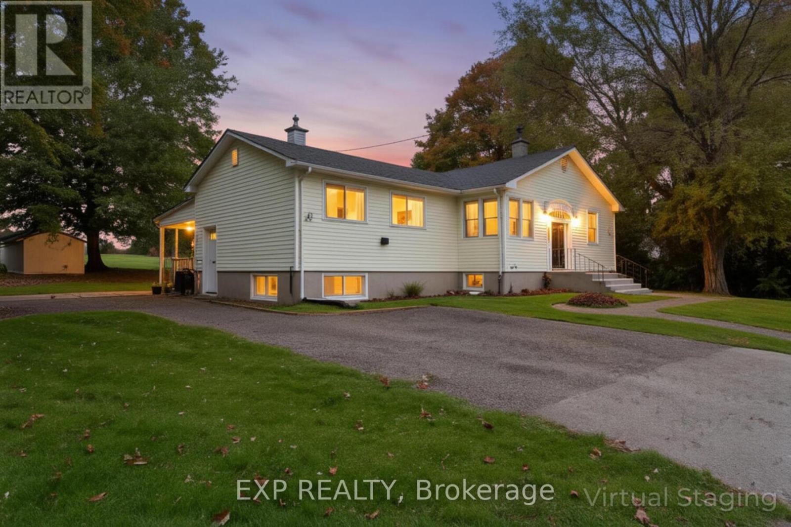- Houseful
- ON
- Tillsonburg
- N4G
- 26 Edwin Cres
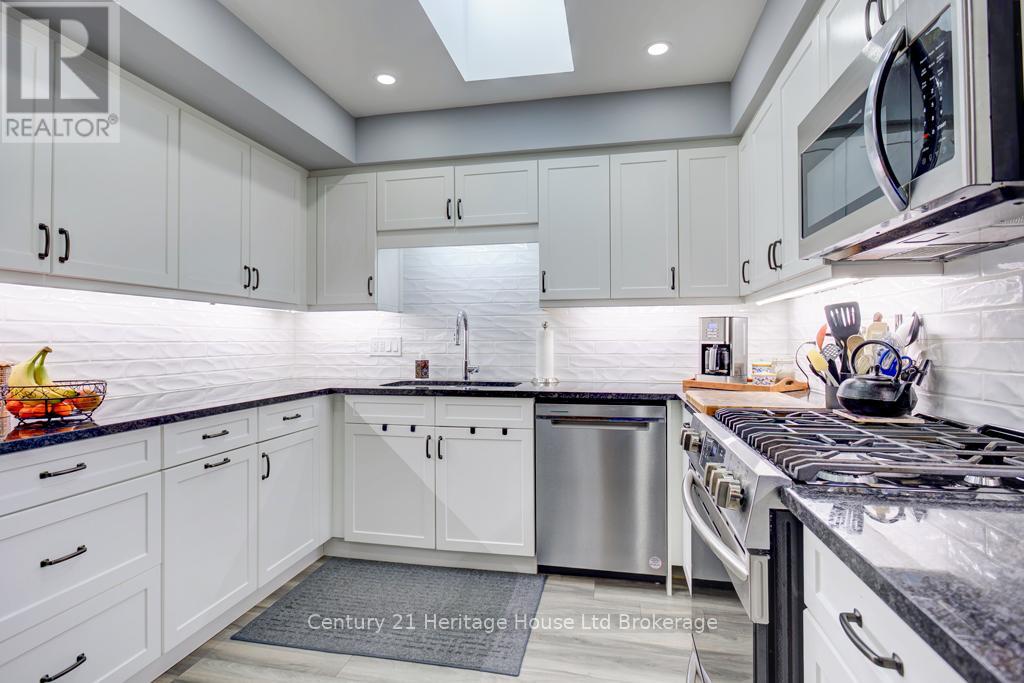
Highlights
Description
- Time on Houseful215 days
- Property typeSingle family
- StyleBungalow
- Median school Score
- Mortgage payment
Welcome to this beautiful move-in ready 2 bedroom, 2 bathroom bungalow located in the desirable Adult Community of Hickory Hills. Extensive upgrades completed in 2022 include lifetime roof shingles, flooring, doors, trim, paint, new living room window (2024) plus both bathrooms fully renovated. The stunning kitchen boosts white shaker cupboards, granite countertops, double undermount sink, under cabinet lighting, a stylish backsplash and modern kitchen appliances. Step outside to enjoy a newly poured concrete patio perfect for entertaining or relaxing. In addition, the side patio offers convenience of a natural gas hook-up for all your grilling needs. Keep your lawn lush with an irrigation system (2021). Residents of Hickory Hills enjoy access to a fantastic recreation centre with amenities including a hot tub and swimming pool. This is the perfect home to enjoy a low maintenance lifestyle in a friendly and vibrant community. Buyers to pay on close a one time transfer fee of $2000.00 (two thousand) payable to Hickory Hills Residents Association and an annual fee of $655.00. All measurements taken by iGuide technology. (id:63267)
Home overview
- Cooling Central air conditioning
- Heat source Natural gas
- Heat type Forced air
- Sewer/ septic Sanitary sewer
- # total stories 1
- # parking spaces 2
- Has garage (y/n) Yes
- # full baths 2
- # total bathrooms 2.0
- # of above grade bedrooms 2
- Subdivision Tillsonburg
- Lot desc Landscaped, lawn sprinkler
- Lot size (acres) 0.0
- Listing # X12030972
- Property sub type Single family residence
- Status Active
- Laundry 3.41m X 1.67m
Level: Main - Kitchen 3.75m X 3.04m
Level: Main - Bathroom 1.67m X 2.77m
Level: Main - Primary bedroom 4.45m X 3.59m
Level: Main - 2nd bedroom 3.04m X 5.21m
Level: Main - Foyer 1.85m X 3.77m
Level: Main - Living room 5.58m X 5.73m
Level: Main - Dining room 2.16m X 3.62m
Level: Main - Bathroom 2.62m X 1.55m
Level: Main - Den 3.04m X 3.65m
Level: Main
- Listing source url Https://www.realtor.ca/real-estate/28050297/26-edwin-crescent-tillsonburg-tillsonburg
- Listing type identifier Idx

$-1,600
/ Month



