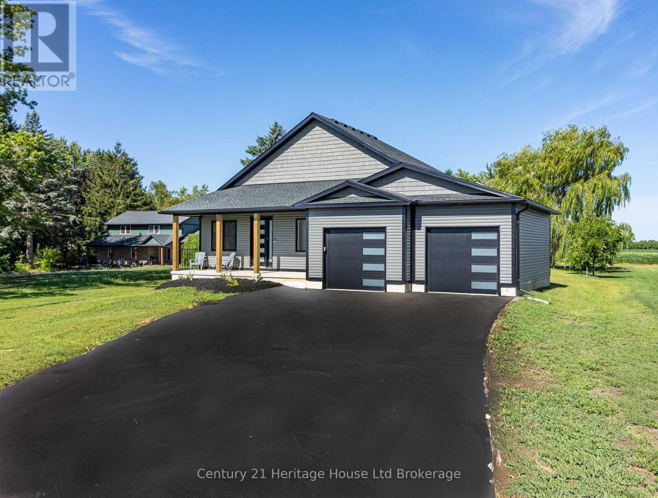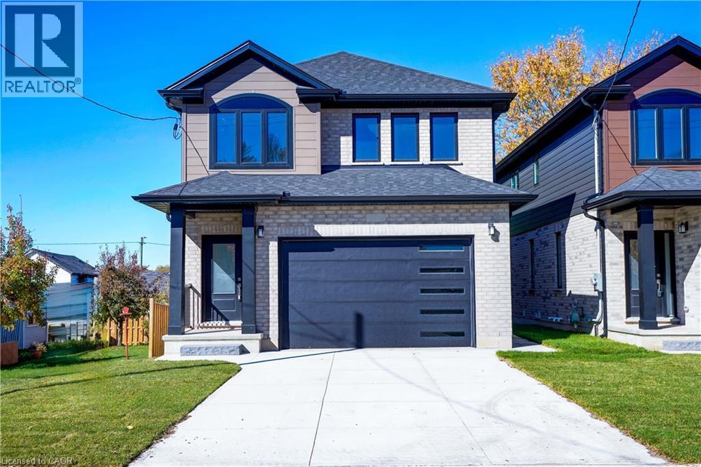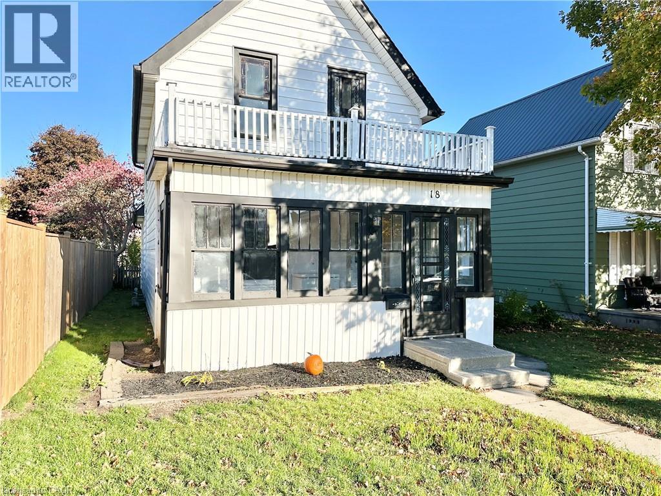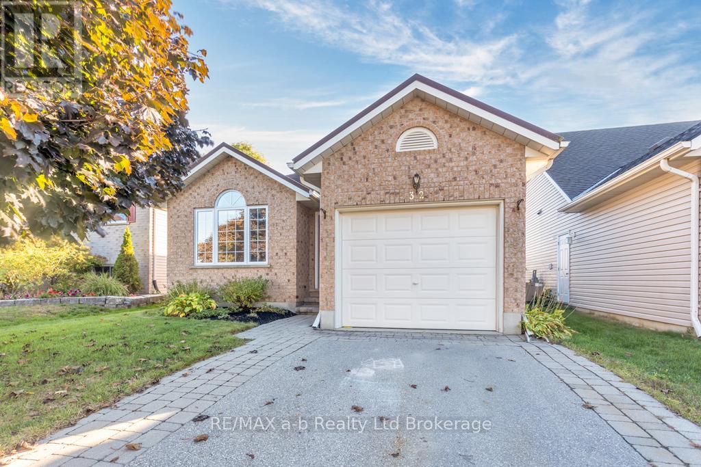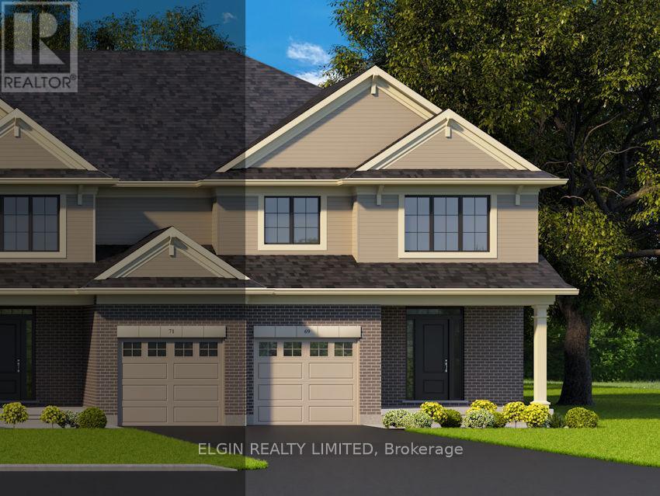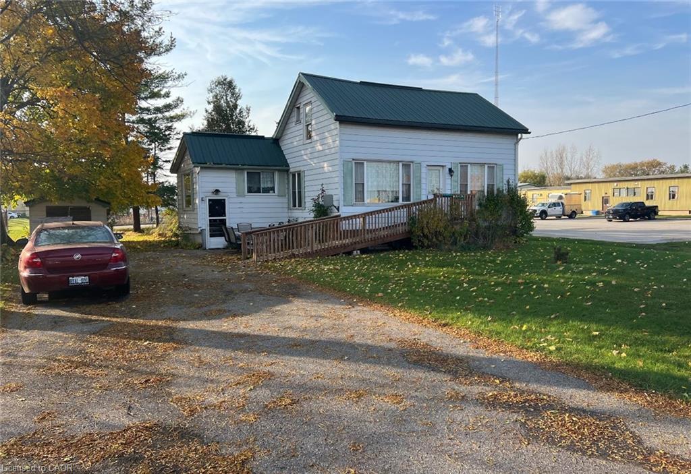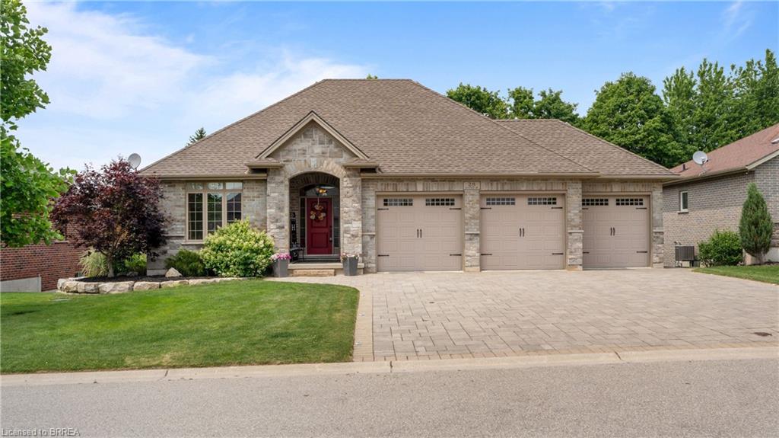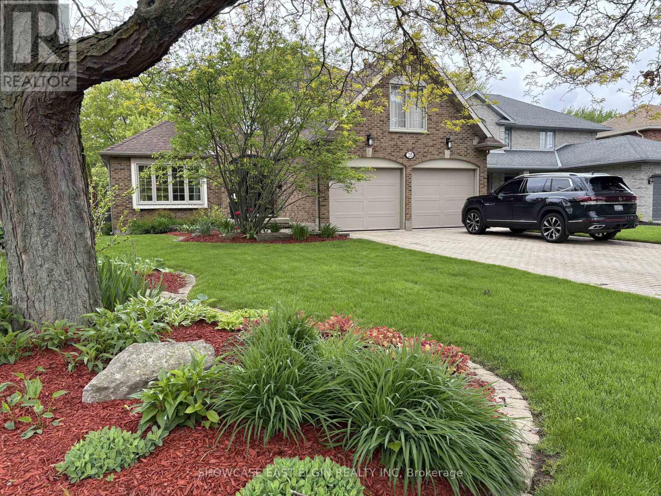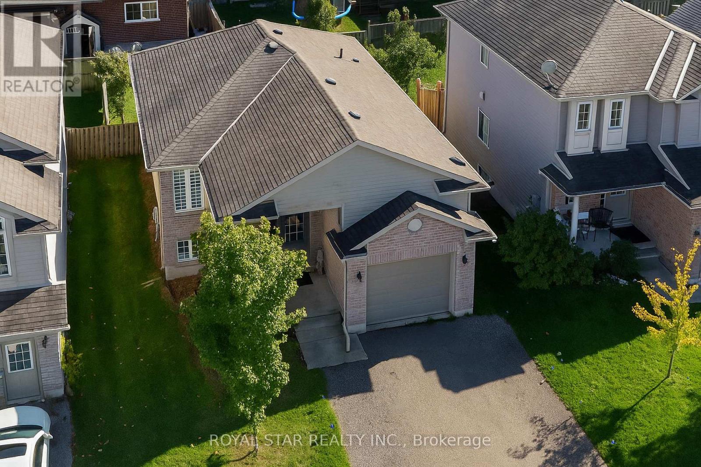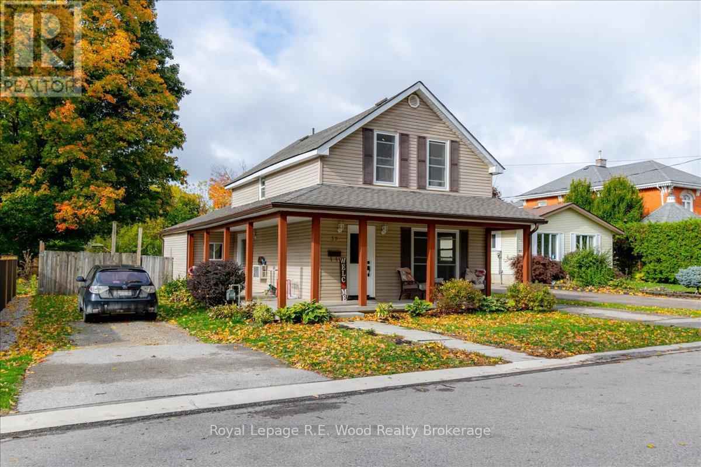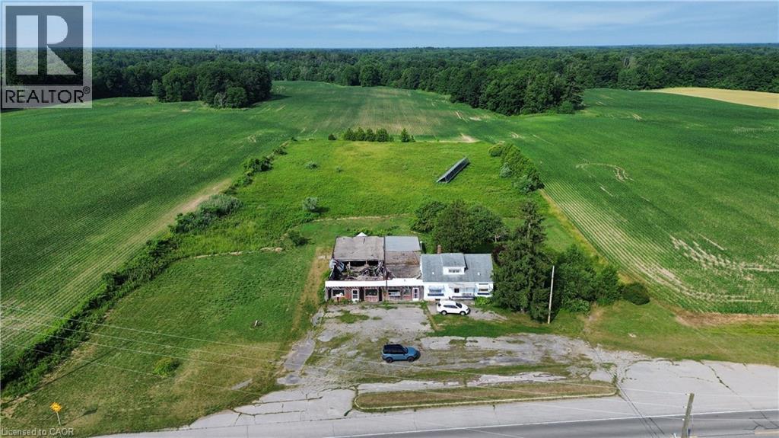- Houseful
- ON
- Tillsonburg
- N4G
- 261 Wilson Ave
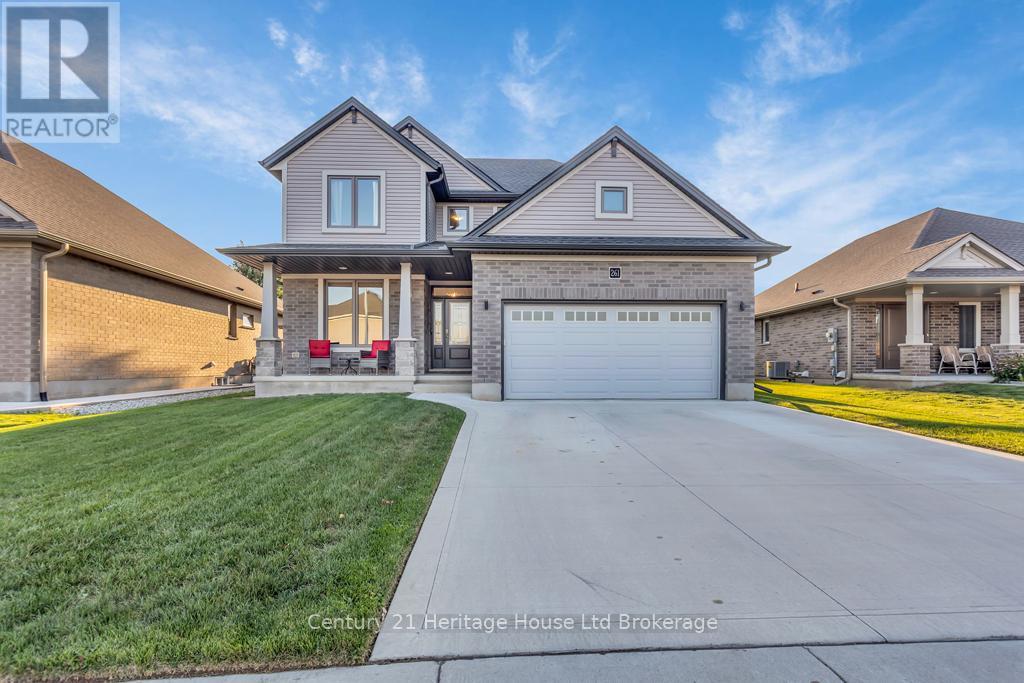
Highlights
Description
- Time on Houseful45 days
- Property typeSingle family
- Median school Score
- Mortgage payment
EVERYTHING YOU NEED AND ROOM TO GROW!!! Don't miss this spacious Tillsonburg 2 storey, built in 2020 on an oversized lot, and nestled nicely in the town's coveted WESTFIELD school district. As you step through the front door, a spacious foyer awaits and connects to a bright front room, ideal for an office - but could easily serve as an additional bedroom. Also on the main, find an open concept kitchen, living and dining space, featuring a bright kitchen area with plenty of counter space with large island, pantry, and breakfast bar. The kitchen overlooks a spacious dining area and living room with gas fireplace. There is plenty of large windows, including sliding doors that walk out to a fully fenced rear yard. The back is filled with lush green grass and the large yard serves as an opportunity and blank canvas for your creative inspirations. The main floor also offers a 2 pc bath, main floor laundry and inside entry to a large 2 car garage. BUT WAIT! THERE'S MORE!!! Upstairs, find 4 spacious bedrooms with ample closet space, including a sprawling primary with ensuite and walk-in closet privileges. The floor also boasts plenty of storage and a large 4pc bath. Downstairs, the basement is roughed in for an additional bath and has been studded and insulated. This space offers plenty of storage and could certainly accommodate a large rec, additional guest bedroom, exercise room, etc. This home is only steps from parks, schools, the hospital and Tillsonburg's downtown core. The home is located at the edge of town and offers only a 15 minute commute to the 401. Few homes will offer this much yard and home for this price! (id:63267)
Home overview
- Cooling Central air conditioning
- Heat source Natural gas
- Heat type Forced air
- Sewer/ septic Sanitary sewer
- # total stories 2
- # parking spaces 6
- Has garage (y/n) Yes
- # full baths 2
- # half baths 1
- # total bathrooms 3.0
- # of above grade bedrooms 5
- Subdivision Tillsonburg
- Lot size (acres) 0.0
- Listing # X12401260
- Property sub type Single family residence
- Status Active
- 2nd bedroom 3.89m X 3.31m
Level: 2nd - Primary bedroom 6.07m X 3.97m
Level: 2nd - 4th bedroom 4.14m X 3.33m
Level: 2nd - Bathroom 2.48m X 2.38m
Level: 2nd - 3rd bedroom 4.36m X 3.51m
Level: 2nd - Bathroom 3.4m X 1.69m
Level: 2nd - Utility 5.95m X 1.8m
Level: Basement - Workshop 4.59m X 3.26m
Level: Basement - Exercise room 10.54m X 4.89m
Level: Basement - Office 3.54m X 3.14m
Level: Main - Dining room 4.1m X 2.55m
Level: Main - Bathroom 2.45m X 0.99m
Level: Main - Kitchen 4.86m X 3.31m
Level: Main - Foyer 2.86m X 1.62m
Level: Main - Laundry 2.52m X 1.99m
Level: Main - Living room 4.89m X 4.1m
Level: Main
- Listing source url Https://www.realtor.ca/real-estate/28857444/261-wilson-avenue-tillsonburg-tillsonburg
- Listing type identifier Idx

$-2,000
/ Month

