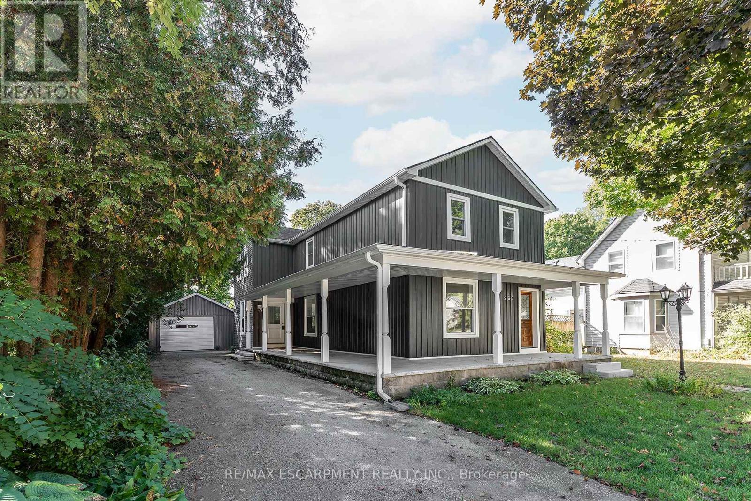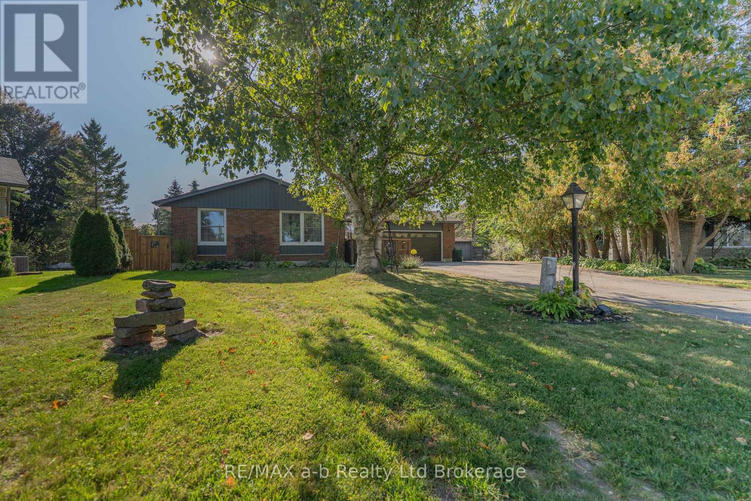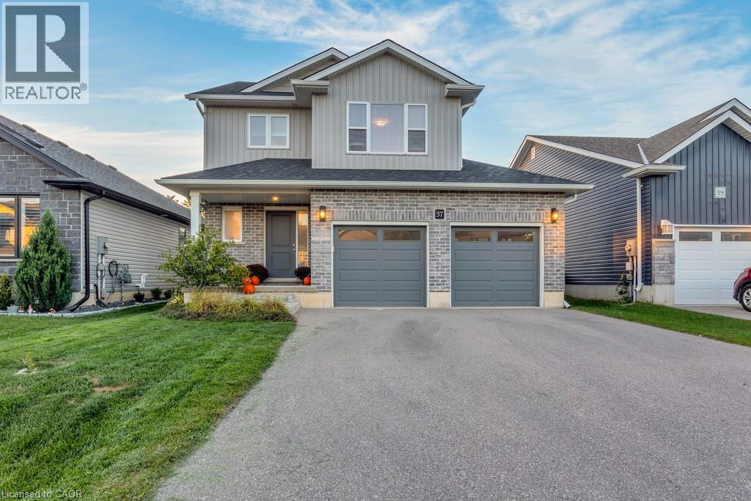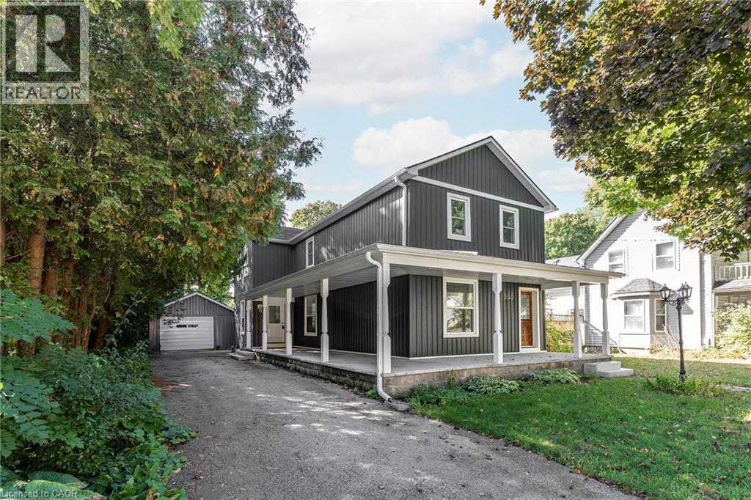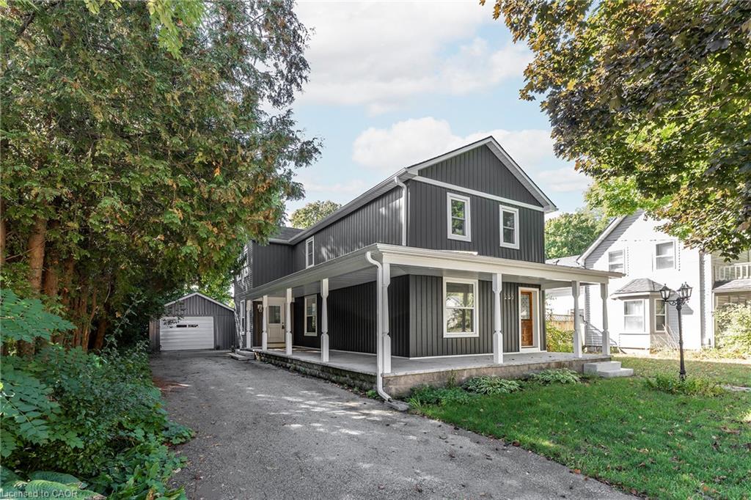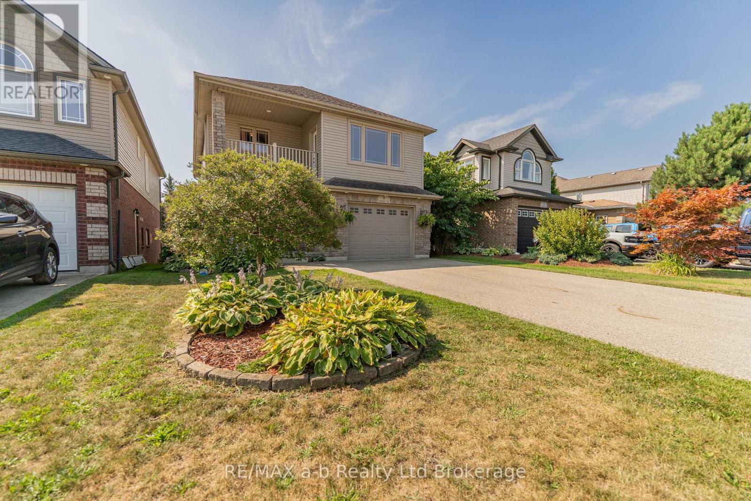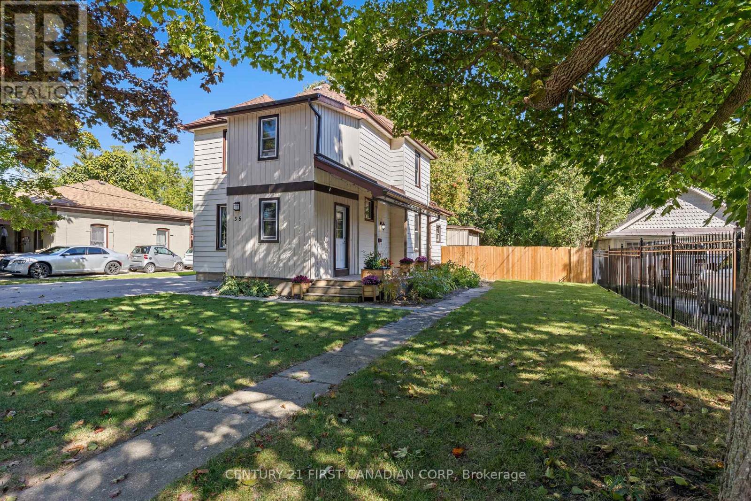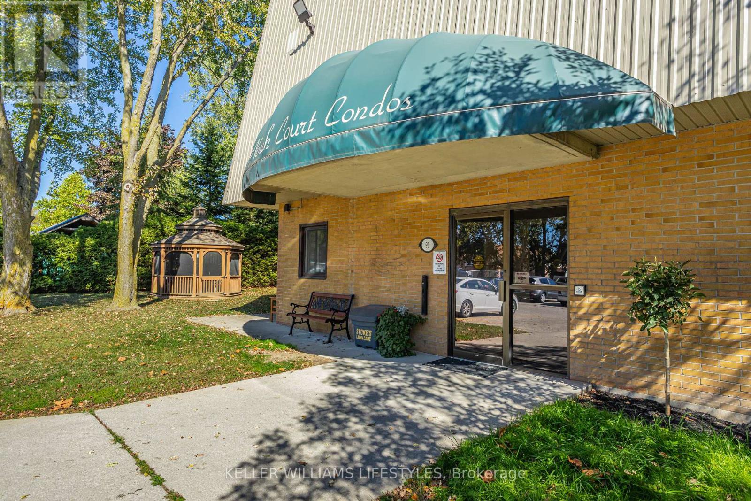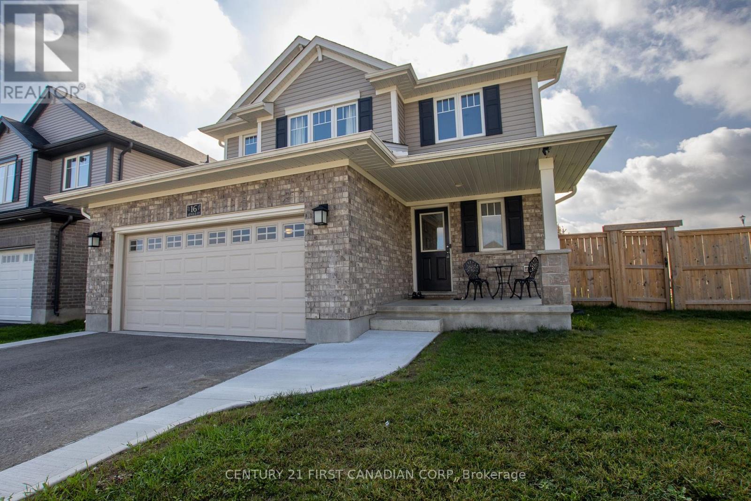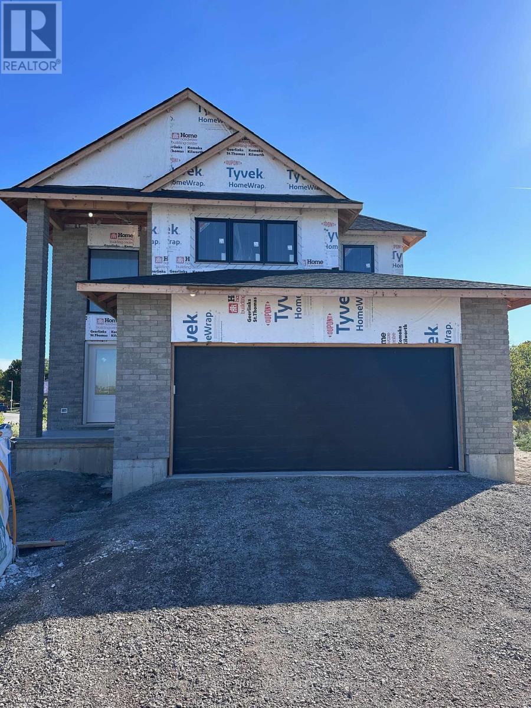- Houseful
- ON
- Tillsonburg
- N4G
- 3 Sandy Ct
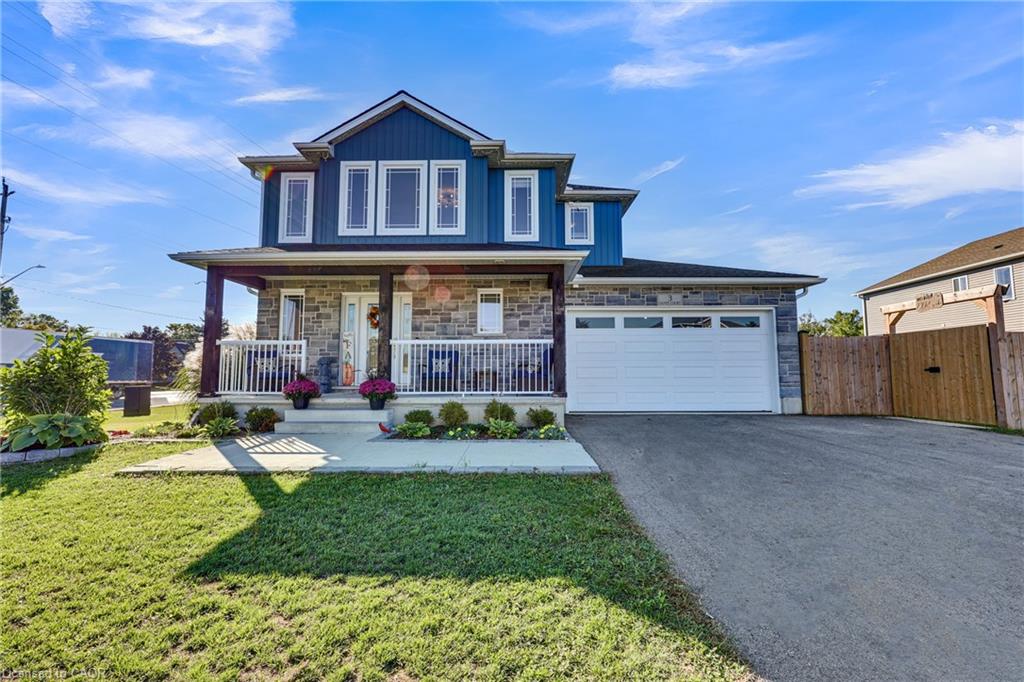
Highlights
Description
- Home value ($/Sqft)$369/Sqft
- Time on Housefulnew 8 hours
- Property typeResidential
- StyleTwo story
- Median school Score
- Year built2020
- Garage spaces2
- Mortgage payment
Discover a stunning two-storey home, built in 2020, nestled on a generous corner lot that offers a large driveway and a fully fenced yard, perfect for both privacy and outdoor enjoyment. This residence stands out with meticulous attention to detail and an array of upgrades that elevate it beyond standard finishes.Step inside to an inviting open-concept main floor, where the spacious kitchen dazzles with extensive cabinetry, a large island, and luxurious quartz countertops—ideal for entertaining family and friends. The thoughtful layout ensures a seamless flow throughout the living spaces, creating an atmosphere of warmth and welcome.Ascend to the upper level, where you’ll find an impressive primary suite featuring a substantial walk-in closet and a lavish 4-piece bath with ensuite privileges. Two additional spacious bedrooms provide ample room for family or guests, along with a convenient laundry room that adds to the home's functionality.The partially finished basement offers boundless potential, complete with roughed-in electrical and plumbing. This versatile bonus room can effortlessly transform into a fourth bedroom, a dedicated office, or a hobby space tailored to your needs. The garage is designed as a perfect man cave, outfitted with a bar, a TV, and plenty of space for games—ideal for unwinding or hosting gatherings. Step outside to a beautifully designed outdoor retreat featuring a covered deck, a concrete patio, and a shed, all set within a fully fenced yard that enhances your outdoor living experience. This home is not just a place to live; it’s a lifestyle waiting to be embraced!
Home overview
- Cooling Central air
- Heat type Forced air, natural gas
- Pets allowed (y/n) No
- Sewer/ septic Sewer (municipal)
- Construction materials Stone, vinyl siding
- Foundation Poured concrete
- Roof Shingle
- Exterior features Landscaped, lighting
- Fencing Full
- Other structures Shed(s)
- # garage spaces 2
- # parking spaces 6
- Has garage (y/n) Yes
- Parking desc Attached garage, garage door opener, asphalt
- # full baths 1
- # half baths 1
- # total bathrooms 2.0
- # of above grade bedrooms 4
- # of below grade bedrooms 1
- # of rooms 10
- Appliances Built-in microwave, dishwasher, dryer, refrigerator, stove, washer
- Has fireplace (y/n) Yes
- Laundry information Laundry room, upper level
- Interior features Auto garage door remote(s), floor drains, rough-in bath
- County Oxford
- Area Tillsonburg
- Water source Municipal
- Zoning description R2
- Directions Sism941
- Lot desc Urban, city lot, landscaped, schools, shopping nearby
- Lot dimensions 100 x 57
- Approx lot size (range) 0 - 0.5
- Basement information Full, partially finished, sump pump
- Building size 1776
- Mls® # 40774237
- Property sub type Single family residence
- Status Active
- Virtual tour
- Tax year 2025
- Bathroom Second
Level: 2nd - Primary bedroom Second
Level: 2nd - Bedroom Second
Level: 2nd - Laundry Second
Level: 2nd - Bedroom Second
Level: 2nd - Bedroom Basement
Level: Basement - Kitchen / dining room Main
Level: Main - Foyer Main
Level: Main - Living room Main
Level: Main - Bathroom Main
Level: Main
- Listing type identifier Idx

$-1,747
/ Month

