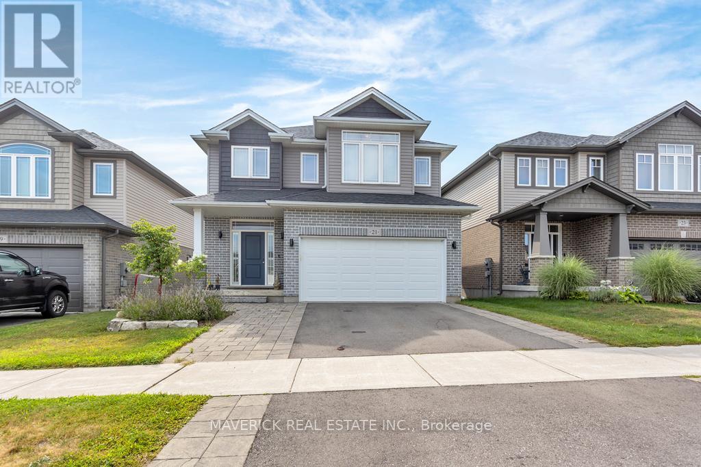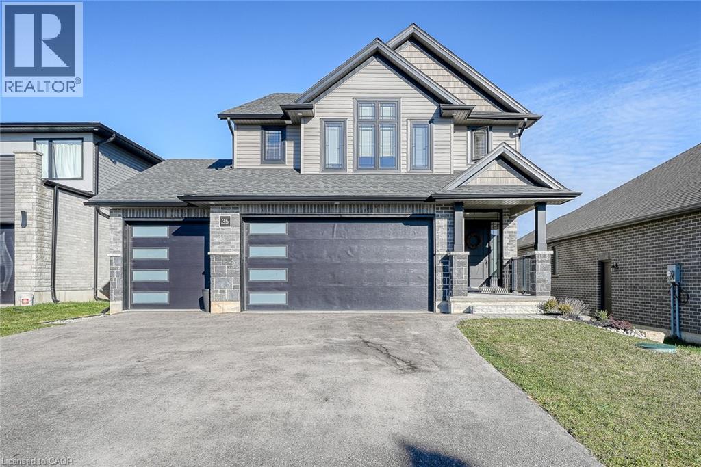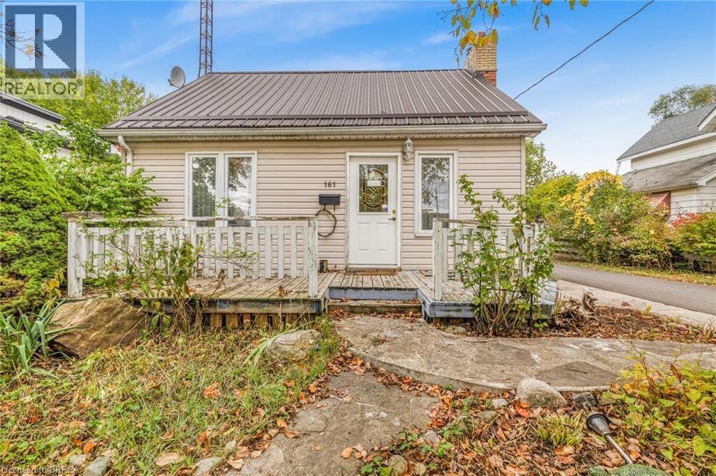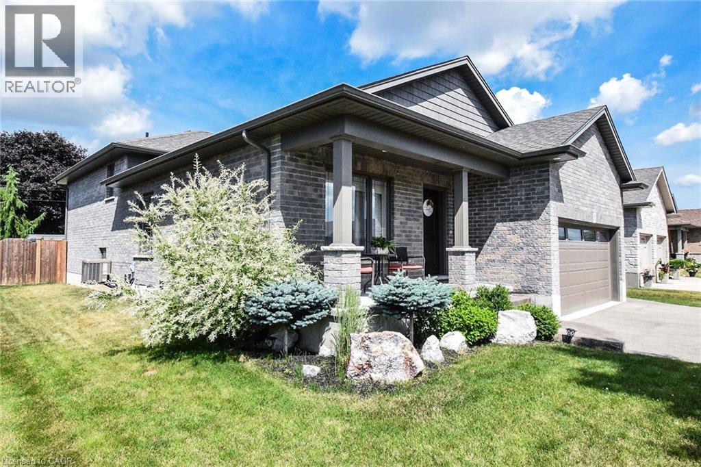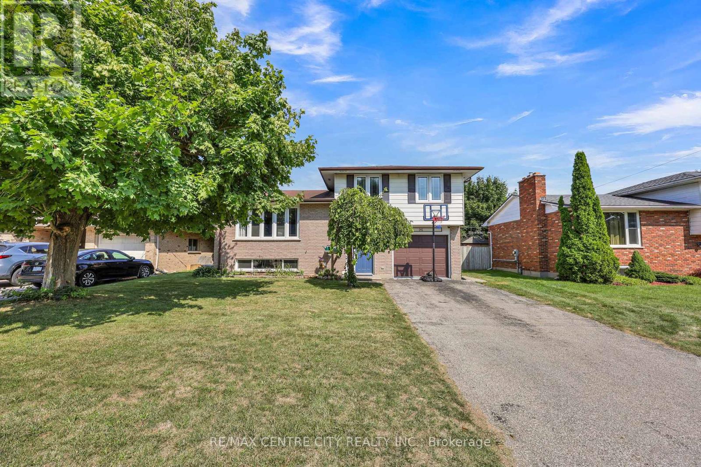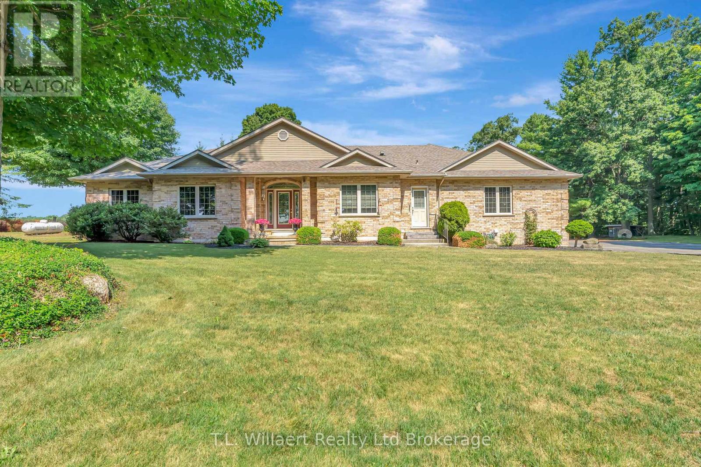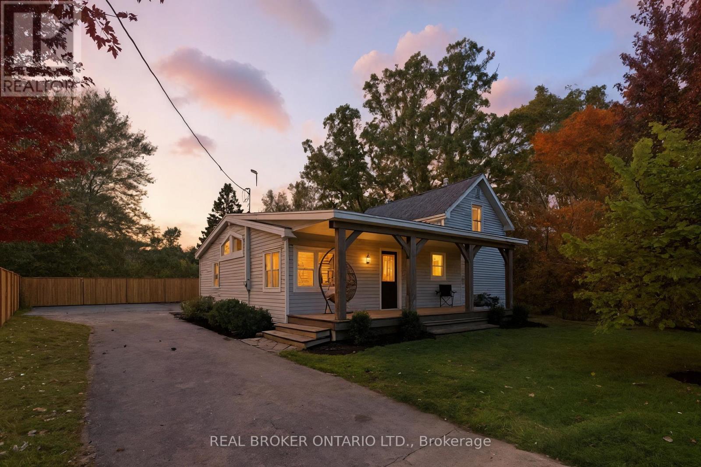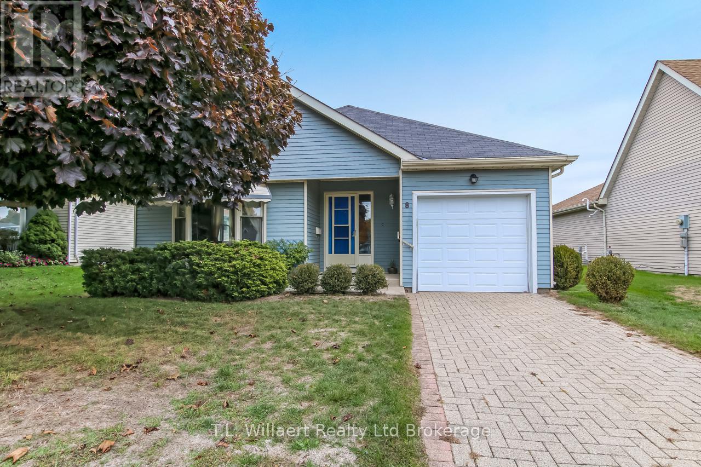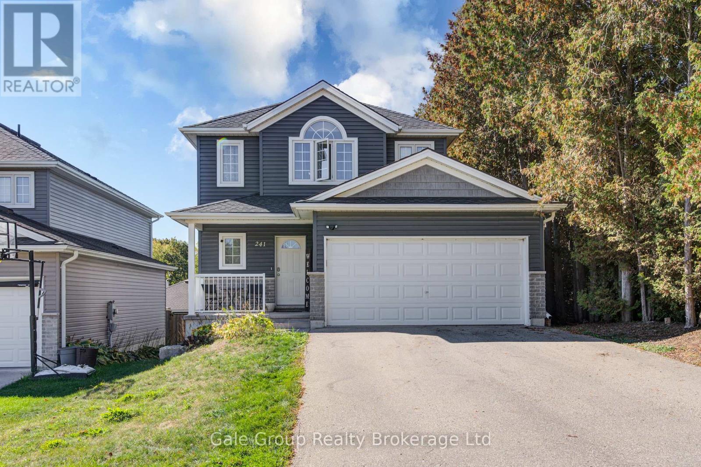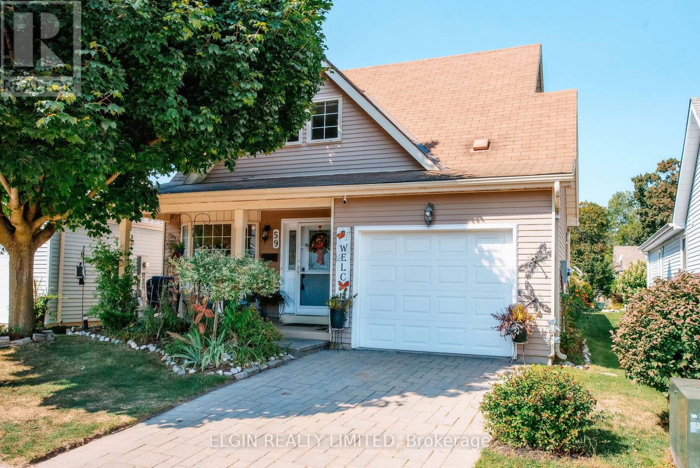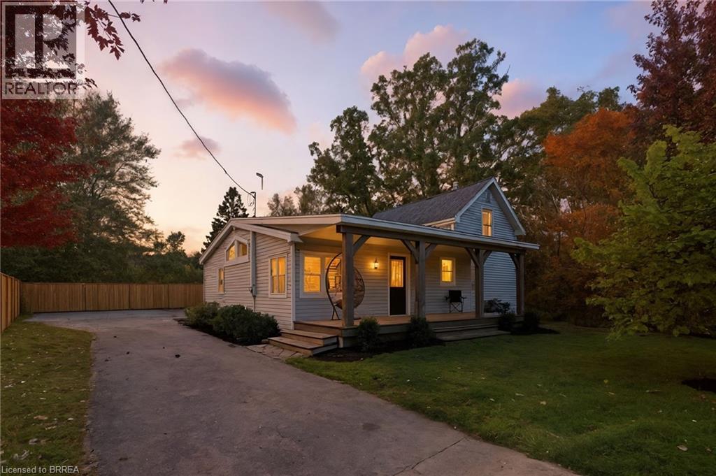- Houseful
- ON
- Tillsonburg
- N4G
- 30 Livingston Dr
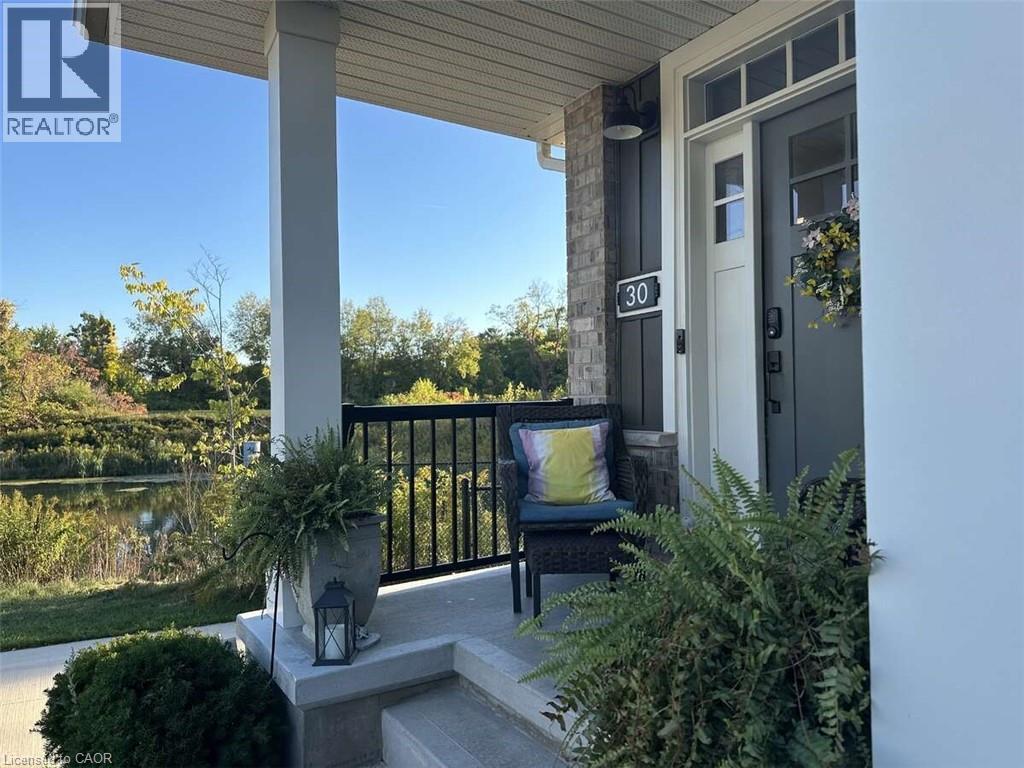
Highlights
Description
- Home value ($/Sqft)$313/Sqft
- Time on Housefulnew 2 days
- Property typeSingle family
- Style2 level
- Median school Score
- Year built2021
- Mortgage payment
For more info on this property, please click the Brochure button. This is a 4 Bedrooms, 3.5 Baths, Freehold End Unit Townhome located just 15 - 20 minutes away from Highway 401, it's an easy commute to London, Woodstock, KW or Cambridge. It has a beautiful pond view and direct access to the Trans Canada Trail for walking, running, or biking, it has a double attached garage with access to the back yard and a driveway where you can easily park 4 cars. On the Main floor of this beautiful house you will find a large bright Foyer, a Powder room, Laundry room and access to the garage, the house has a white kitchen accented with quartz counter tops and a complimentary backsplash and island for lots of storage and workspace. The open living space has a built in fireplace, patio doors to the back deck and lots of room for everyone in the dining space. The second storey has a large bright Primary Suite with a walk in closet and 3 piece ensuite, 2 spacious Bedrooms and a convenience 4 piece Main Bathroom. The House has a bright large Basement with a Bedroom and another 4 piece Bathroom, perfect for an older kid, or just to relax in the family room; the basement has also a lot of extra space for storage in the utility area. This is the perfect spot to enjoy your new home! (id:63267)
Home overview
- Cooling Central air conditioning
- Heat type Forced air
- Sewer/ septic Sanitary sewer
- # total stories 2
- Fencing Partially fenced
- # parking spaces 6
- Has garage (y/n) Yes
- # full baths 3
- # half baths 1
- # total bathrooms 4.0
- # of above grade bedrooms 4
- Has fireplace (y/n) Yes
- Subdivision Tillsonburg
- Lot size (acres) 0.0
- Building size 2000
- Listing # 40780393
- Property sub type Single family residence
- Status Active
- Bedroom 3.378m X 2.896m
Level: 2nd - Bedroom 3.759m X 2.946m
Level: 2nd - Bathroom (# of pieces - 3) Measurements not available
Level: 2nd - Primary bedroom 3.962m X 4.978m
Level: 2nd - Full bathroom Measurements not available
Level: 2nd - Bathroom (# of pieces - 2) Measurements not available
Level: Basement - Family room 3.658m X 6.248m
Level: Basement - Bedroom 2.769m X 2.718m
Level: Basement - Bathroom (# of pieces - 4) Measurements not available
Level: Main - Dining room 3.048m X 3.048m
Level: Main - Foyer 7.163m X 2.489m
Level: Main - Living room 3.835m X 6.426m
Level: Main - Kitchen 3.048m X 3.353m
Level: Main
- Listing source url Https://www.realtor.ca/real-estate/29007338/30-livingston-drive-tillsonburg
- Listing type identifier Idx

$-1,667
/ Month

