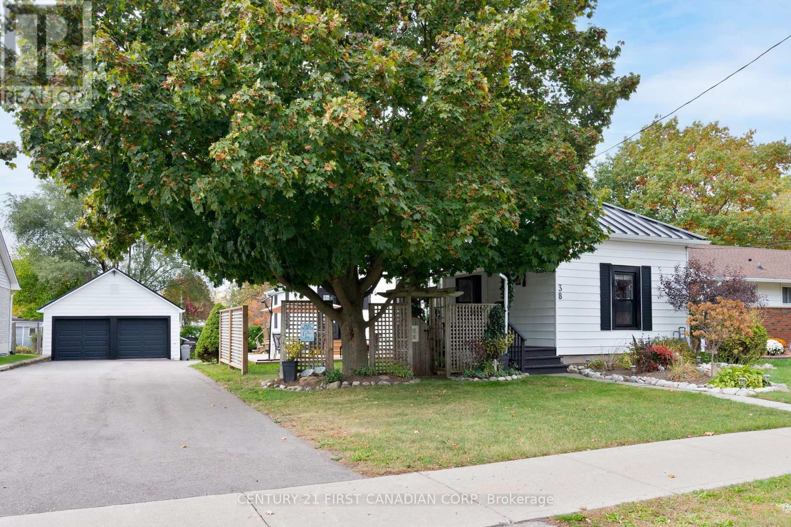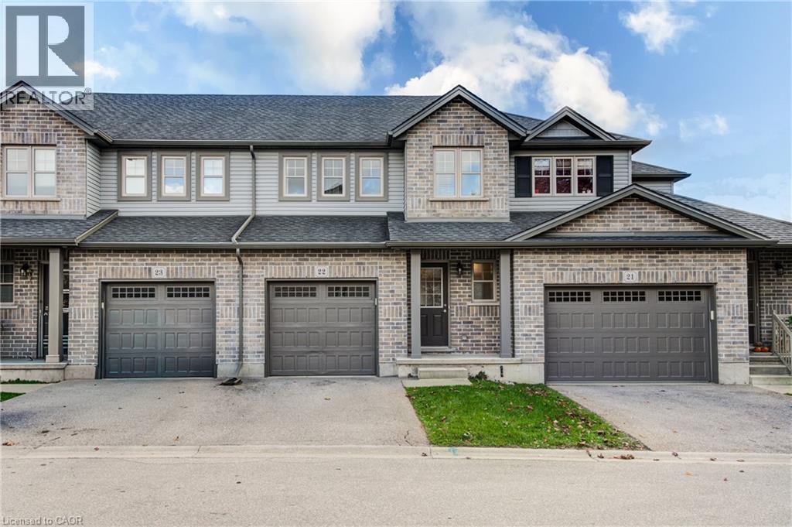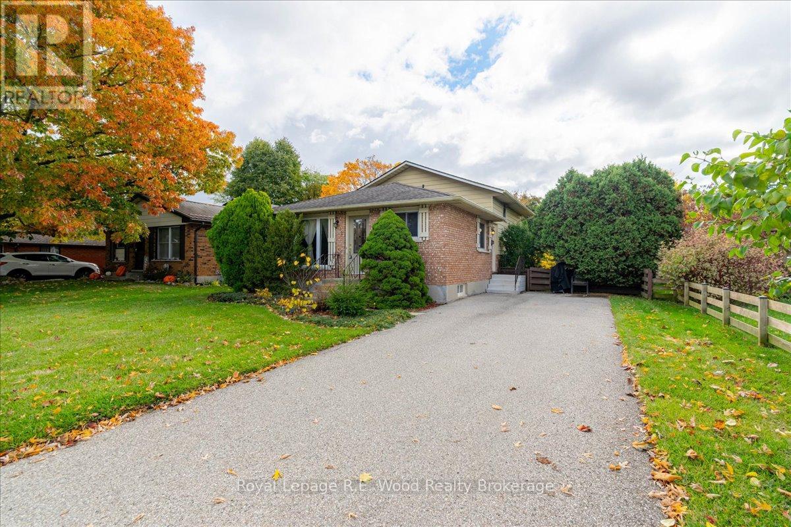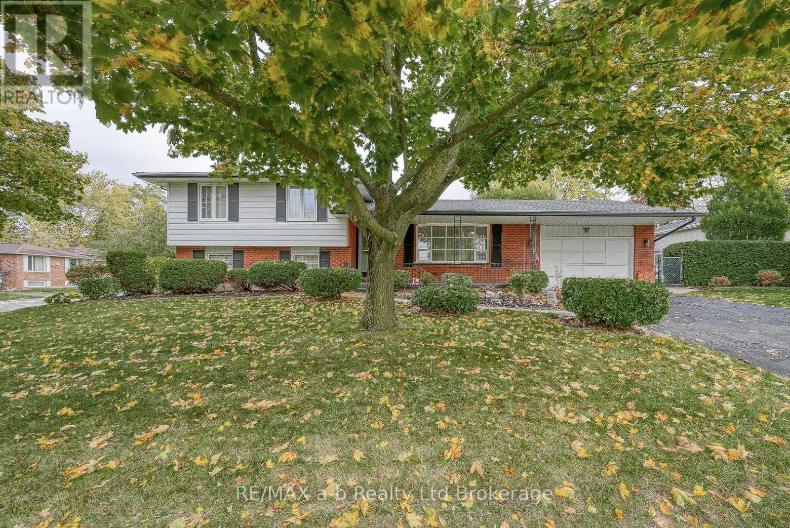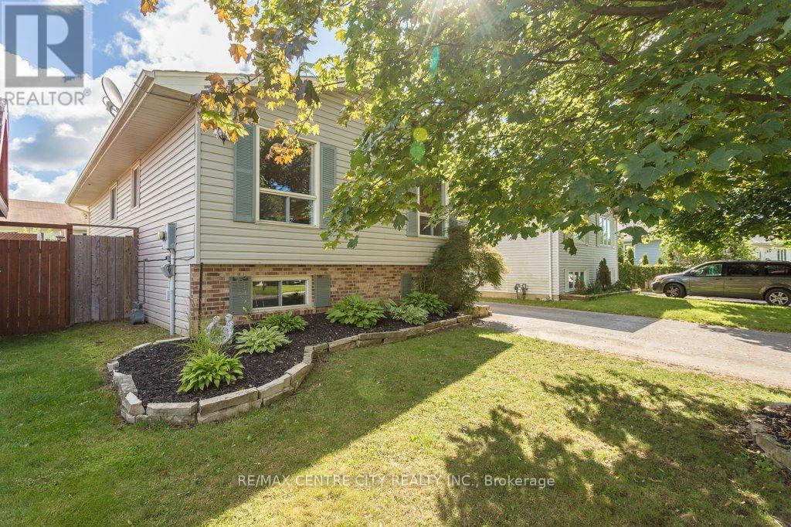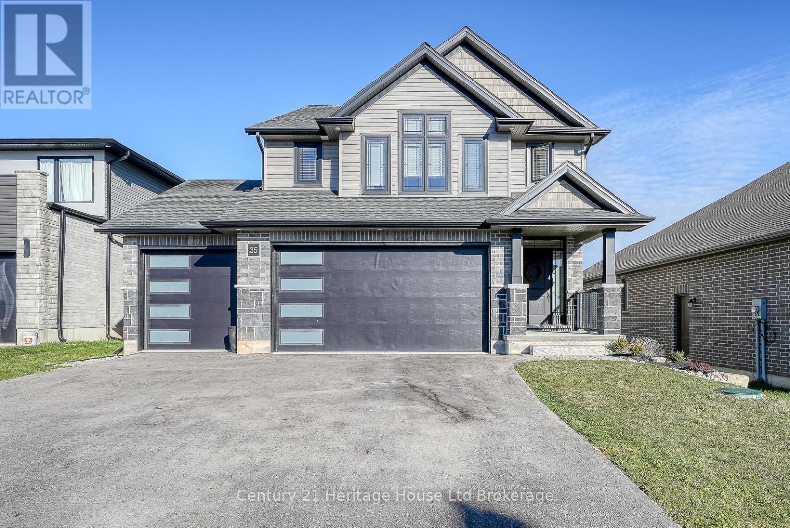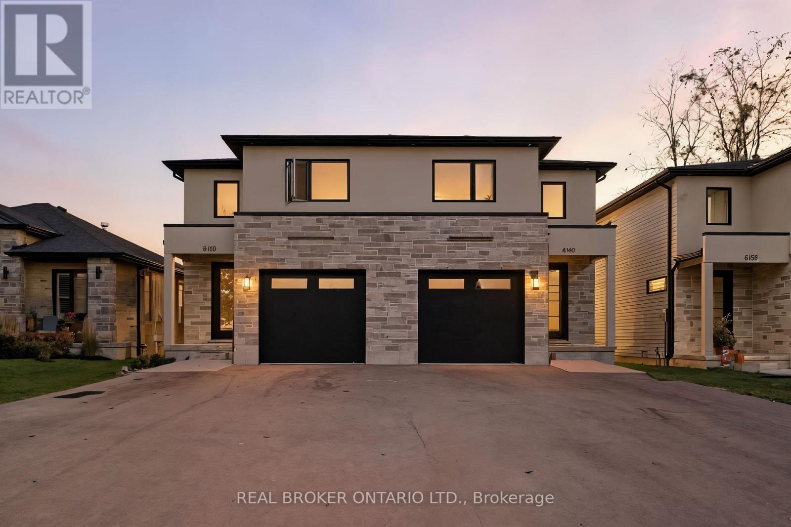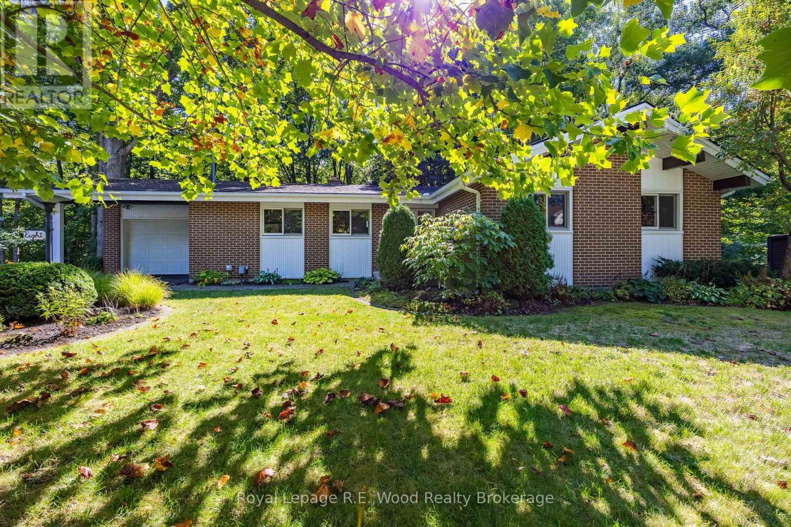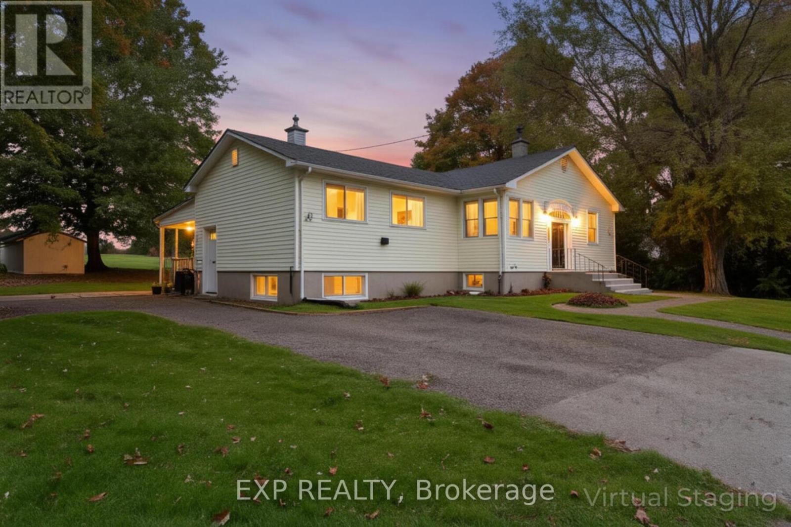- Houseful
- ON
- Tillsonburg
- N4G
- 403 5 Wood Haven Dr
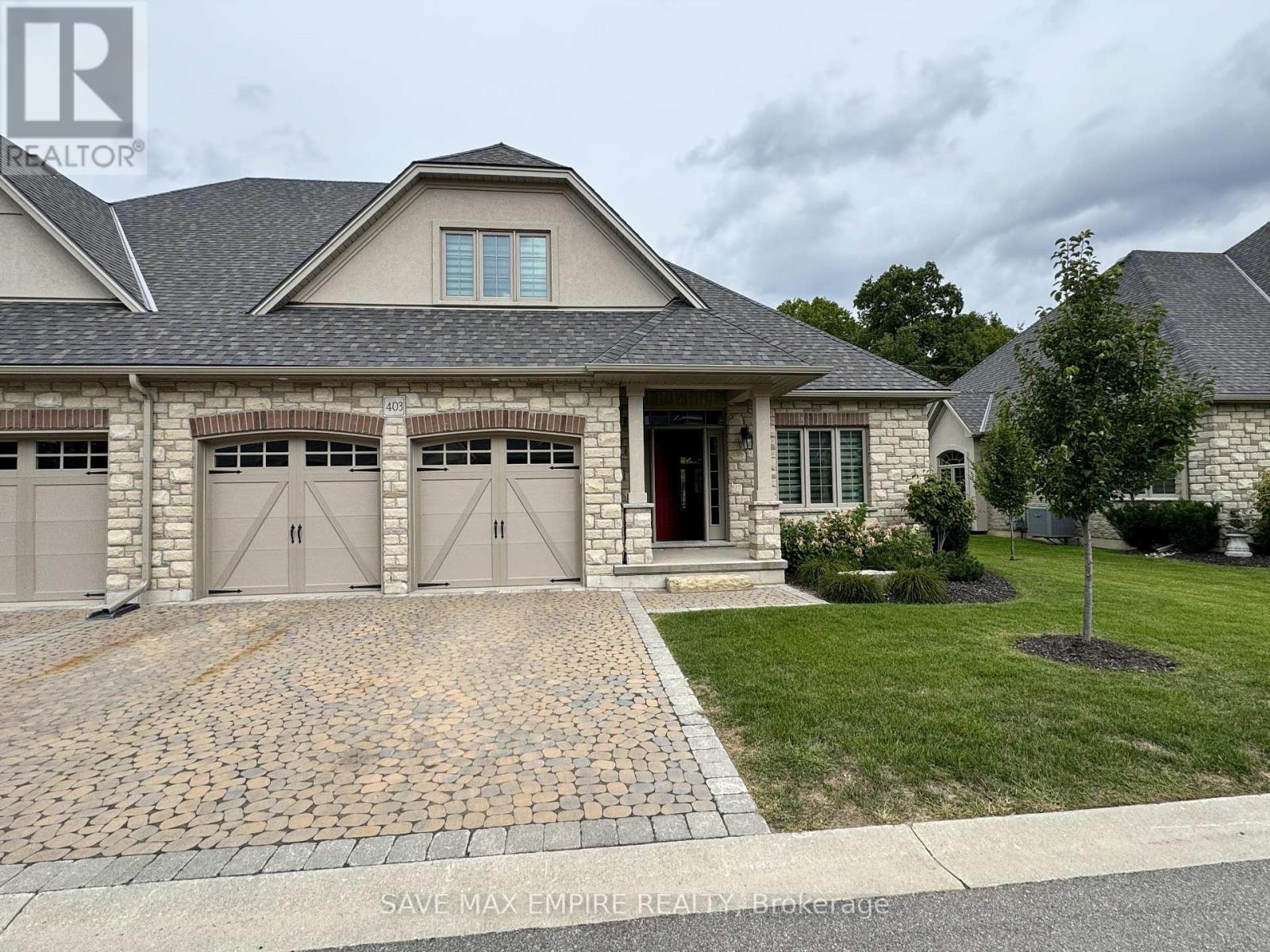
Highlights
Description
- Time on Houseful51 days
- Property typeSingle family
- Median school Score
- Mortgage payment
Stunning Semi-Detached Condo in a Prime Location Welcome to this beautifully designed semi-detached condominium, featuring 4 spacious bedrooms and 3 full bathrooms. Thoughtfully crafted with upscale finishes, this home boasts high ceilings, a custom gourmet kitchen with quartz countertops, and premium finishes throughout. Step outside to enjoy peaceful evenings on the private deck facing a serene ravine, or take advantage of the finished loft perfect for a home office. The fully finished basement offers flexible space ideal for entertaining, a home theatre, or additional living quarters. The luxurious primary suite provides a private retreat with a walk-in closet and a spa-inspired ensuite, complete with heated ceramic tile flooring. Additional Highlights: Energy-efficient construction with upgraded insulation and ENERGY STAR certification Low-maintenance, high-end flooring throughout carpet-free Triple French doors opening to a beautifully landscaped backyard oasis Main floor laundry with inside access to the double car garage Double-wide private driveway with elegant French cobblestone finish Enjoy a stress-free, low-maintenance lifestyle with condo fees covering landscaping, snow removal, and lawn irrigation. Nestled in a tight-knit community, you're just minutes from Bridges Golf Course, scenic walking trails, downtown Tillsonburg, and the local hospital. (id:63267)
Home overview
- Cooling Central air conditioning
- Heat source Natural gas
- Heat type Forced air
- # total stories 2
- # parking spaces 4
- Has garage (y/n) Yes
- # full baths 3
- # total bathrooms 3.0
- # of above grade bedrooms 4
- Has fireplace (y/n) Yes
- Community features Pet restrictions
- Subdivision Tillsonburg
- View View
- Lot size (acres) 0.0
- Listing # X12372256
- Property sub type Single family residence
- Status Active
- Loft 3.95m X 6.37m
Level: 2nd - Media room 6.3m X 12.72m
Level: Basement - Bathroom Measurements not available
Level: Basement - 4th bedroom 3.27m X 3.07m
Level: Basement - 3rd bedroom 3.45m X 3.07m
Level: Basement - Laundry 1.85m X 2.49m
Level: Main - Primary bedroom 3.83m X 6.51m
Level: Main - Dining room 5.81m X 2.54m
Level: Main - 2nd bedroom 3.37m X 4.73m
Level: Main - Living room 4.95m X 6.5m
Level: Main - Kitchen 5.8m X 3.88m
Level: Main
- Listing source url Https://www.realtor.ca/real-estate/28795125/403-5-wood-haven-drive-tillsonburg-tillsonburg
- Listing type identifier Idx

$-1,589
/ Month



