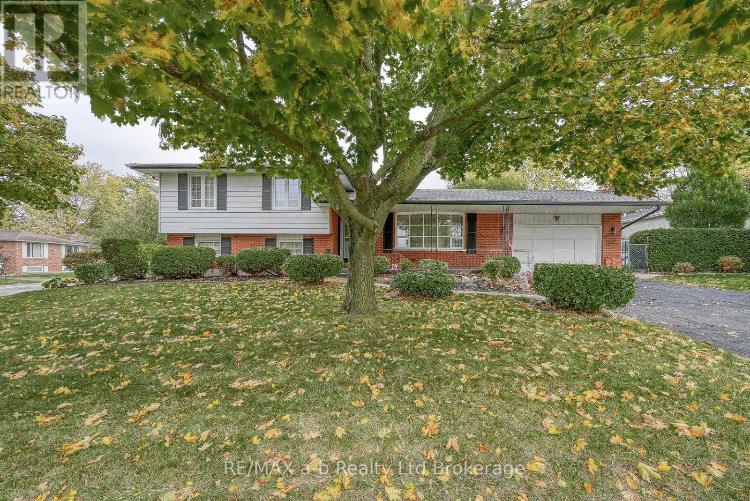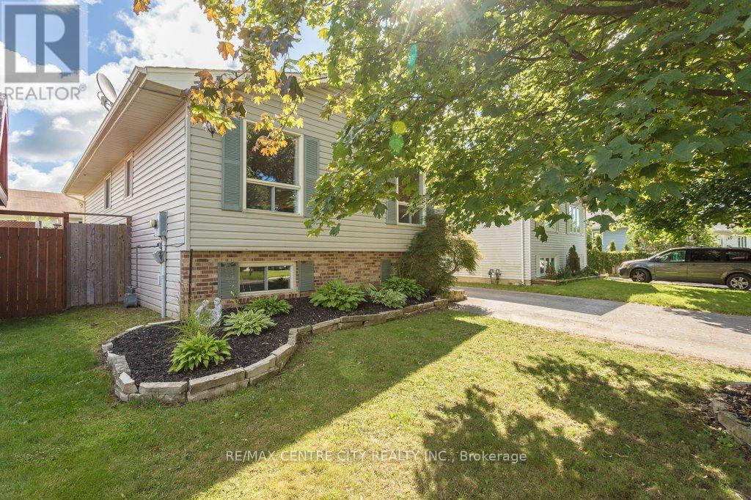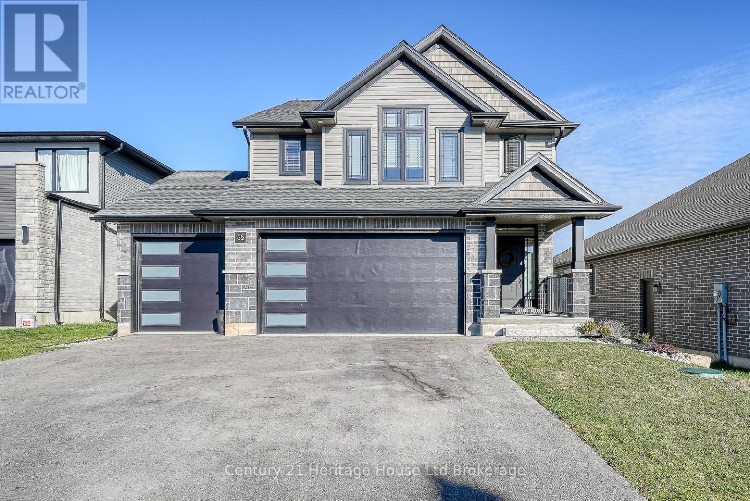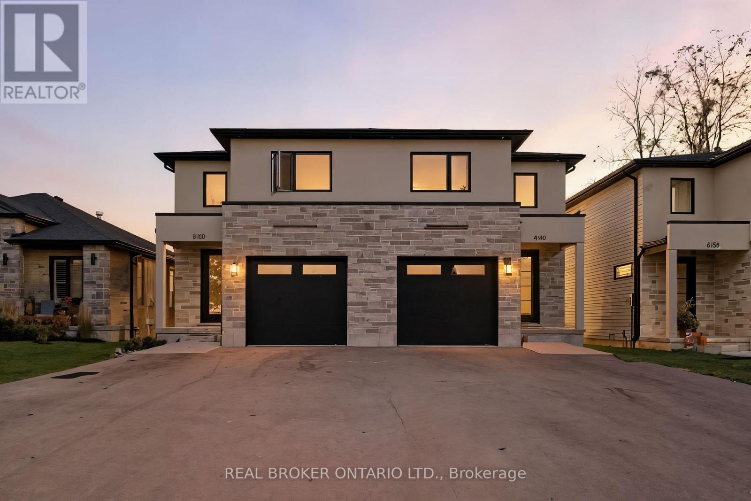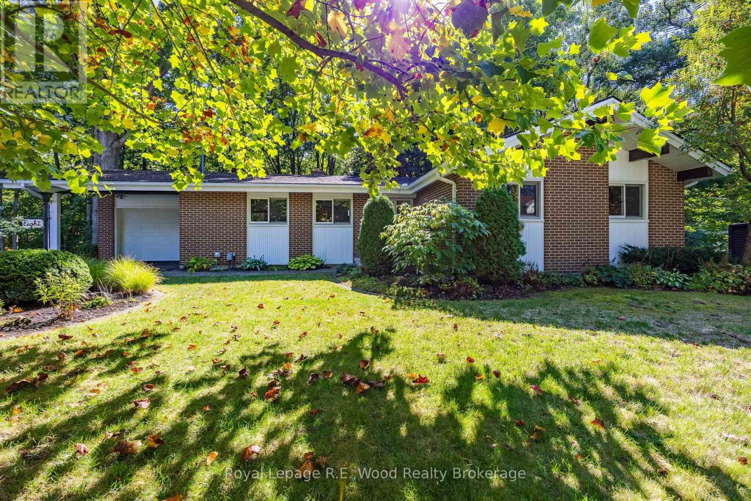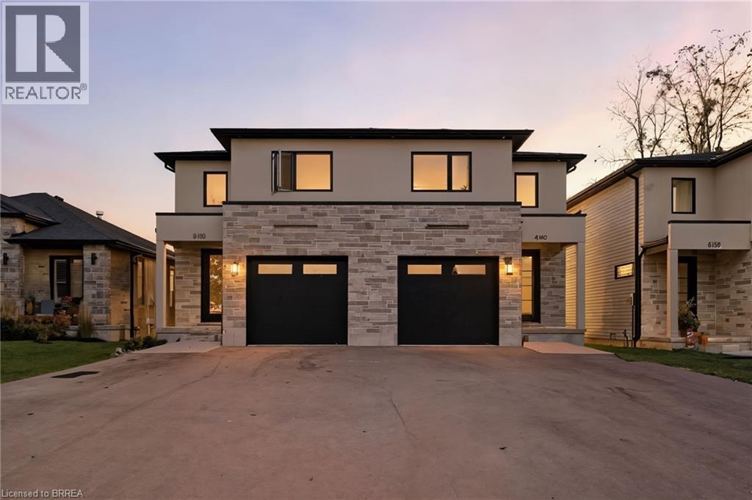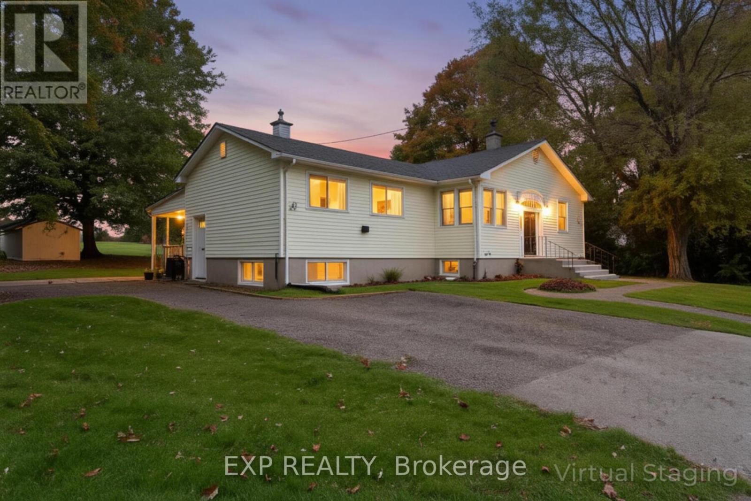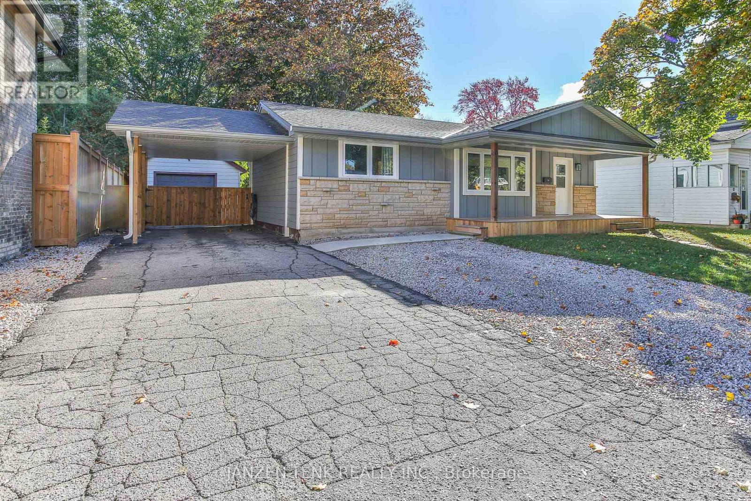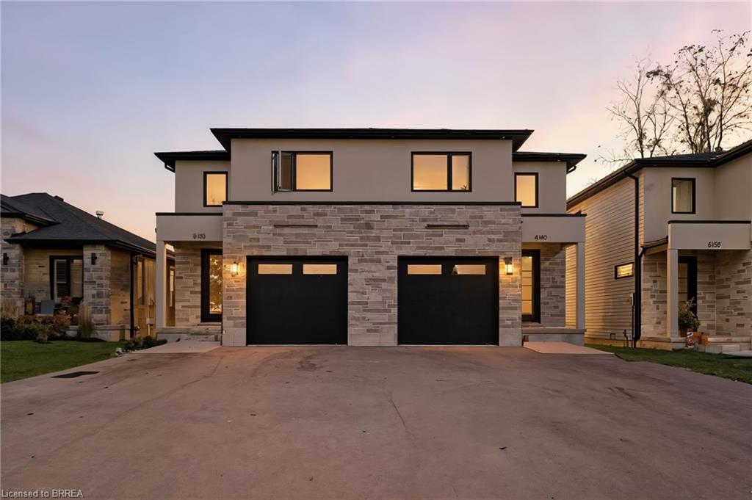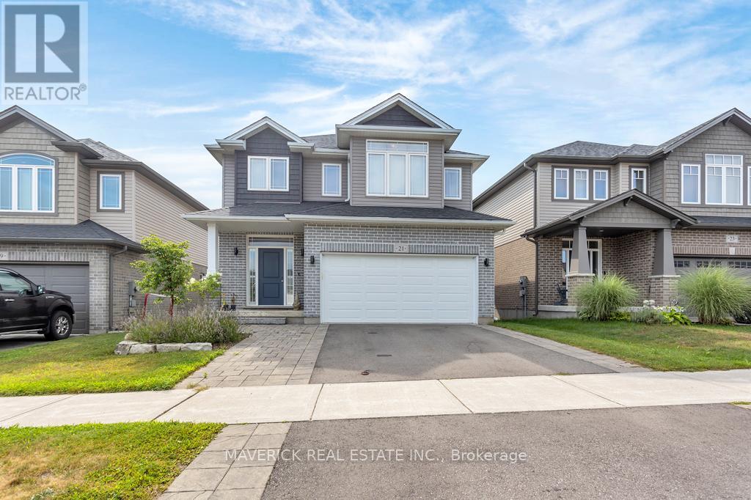- Houseful
- ON
- Tillsonburg
- N4G
- 41 Baldwin St
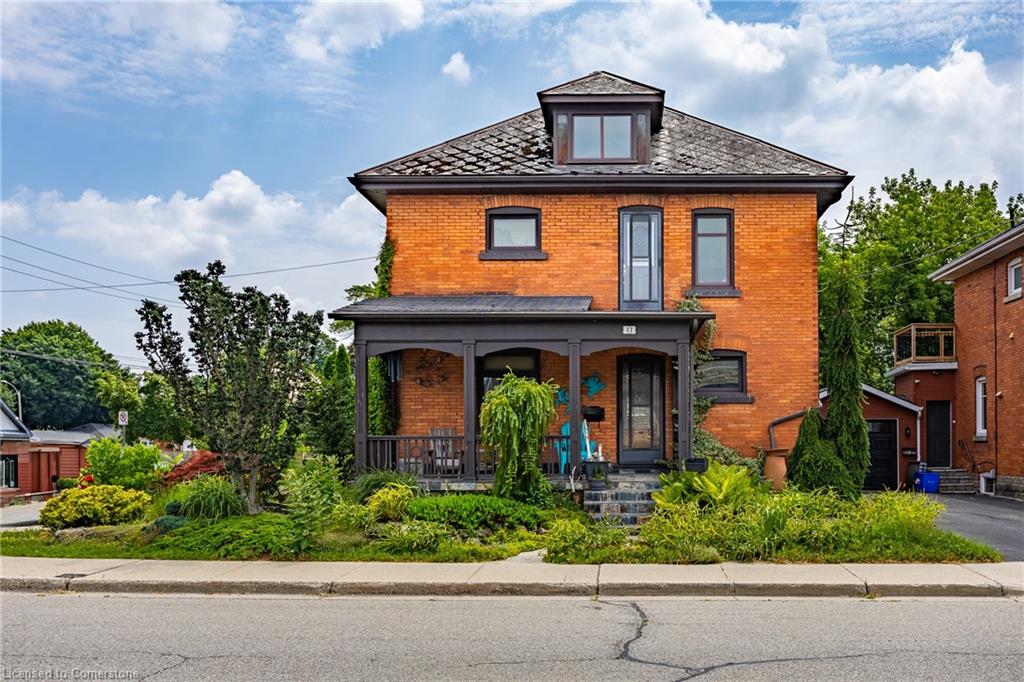
41 Baldwin St
For Sale
95 Days
$595,000 $45K
$549,900
3 beds
3 baths
1,750 Sqft
41 Baldwin St
For Sale
95 Days
$595,000 $45K
$549,900
3 beds
3 baths
1,750 Sqft
Highlights
This home is
8%
Time on Houseful
95 Days
School rated
4.8/10
Tillsonburg
0%
Description
- Home value ($/Sqft)$314/Sqft
- Time on Houseful95 days
- Property typeResidential
- StyleTwo story
- Median school Score
- Garage spaces1
- Mortgage payment
Excellent family home in a location close to downtown. Attractive landscaping with fish pond. Slate front porch leads to a blend of modern original and newer finishing. Chestnut throughout parts of the home along with some classic stained glass windows. Spacious kitchen with abundant cupboards and island with granite counter top. Hardwood flooring. Upper laundry facilities. Relax on the rear deck of this totally charming home.
Doug Hunt
of RE/MAX ERIE SHORES REALTY INC. BROKERAGE,
MLS®#40749297 updated 3 weeks ago.
Houseful checked MLS® for data 3 weeks ago.
Home overview
Amenities / Utilities
- Cooling None
- Heat type Gas hot water
- Pets allowed (y/n) No
- Sewer/ septic Sewer (municipal)
Exterior
- Construction materials Brick
- Roof Asphalt shing
- # garage spaces 1
- # parking spaces 1
- Has garage (y/n) Yes
- Parking desc Detached garage
Interior
- # full baths 2
- # half baths 1
- # total bathrooms 3.0
- # of above grade bedrooms 3
- # of rooms 9
- Appliances Range, dishwasher, gas oven/range, gas stove, refrigerator
- Has fireplace (y/n) Yes
- Interior features Built-in appliances, central vacuum, none
Location
- County Oxford
- Area Tillsonburg
- Water source Municipal
- Zoning description Ec res.
Lot/ Land Details
- Lot desc Urban, city lot
- Lot dimensions 42 x 67
Overview
- Approx lot size (range) 0 - 0.5
- Basement information Full, unfinished
- Building size 1750
- Mls® # 40749297
- Property sub type Single family residence
- Status Active
- Virtual tour
- Tax year 2024
Rooms Information
metric
- Bathroom Second
Level: 2nd - Bathroom Second
Level: 2nd - Bedroom Second
Level: 2nd - Bedroom Second
Level: 2nd - Bedroom Second
Level: 2nd - Bathroom Bathroom with laundry
Level: 2nd - Living room Main
Level: Main - Kitchen Main
Level: Main - Dining room Main
Level: Main - Bathroom Main
Level: Main
SOA_HOUSEKEEPING_ATTRS
- Listing type identifier Idx

Lock your rate with RBC pre-approval
Mortgage rate is for illustrative purposes only. Please check RBC.com/mortgages for the current mortgage rates
$-1,466
/ Month25 Years fixed, 20% down payment, % interest
$
$
$
%
$
%

Schedule a viewing
No obligation or purchase necessary, cancel at any time
Nearby Homes
Real estate & homes for sale nearby



