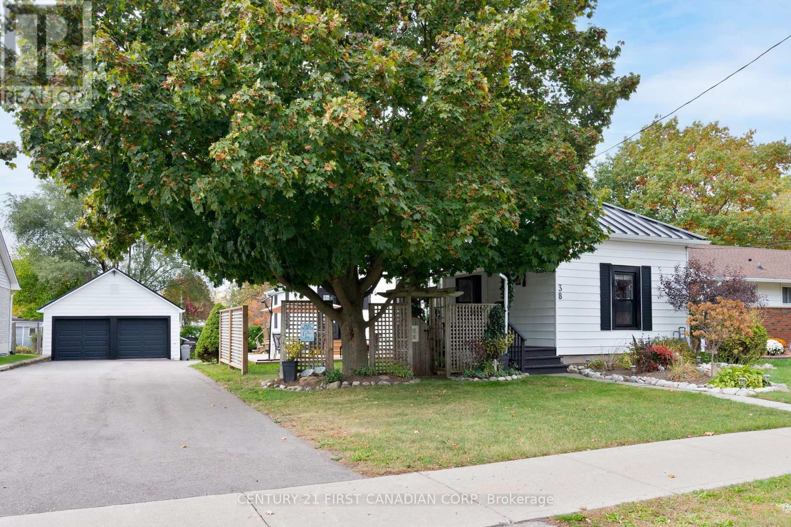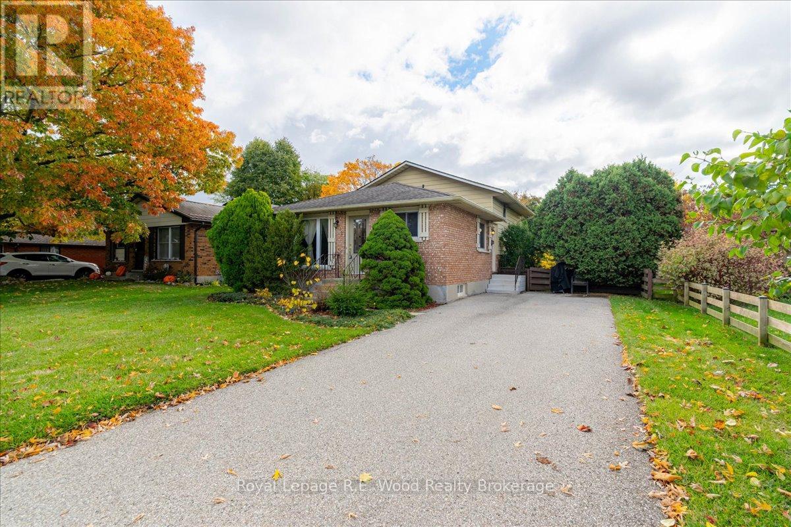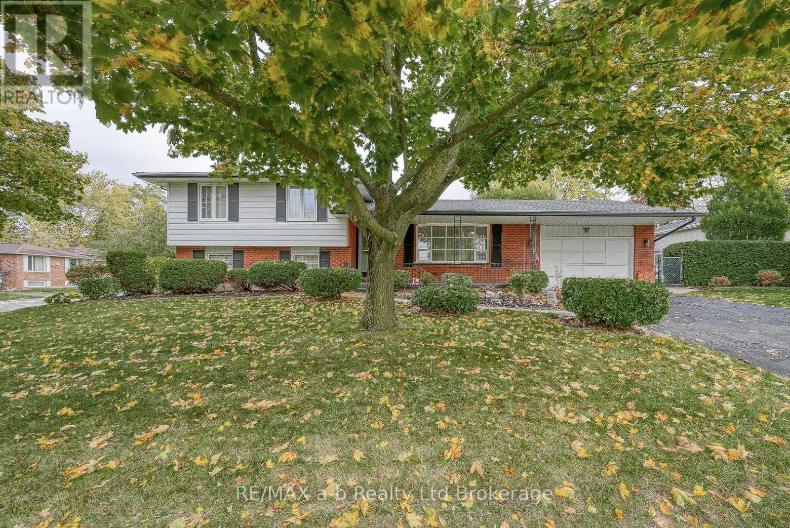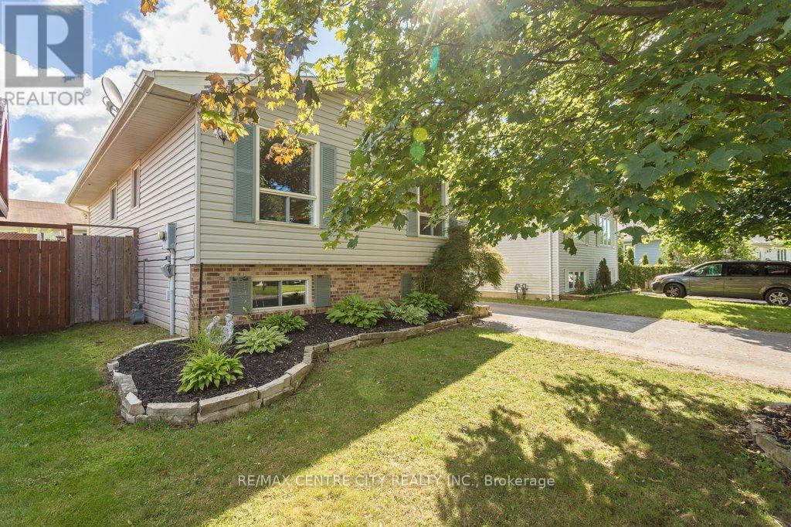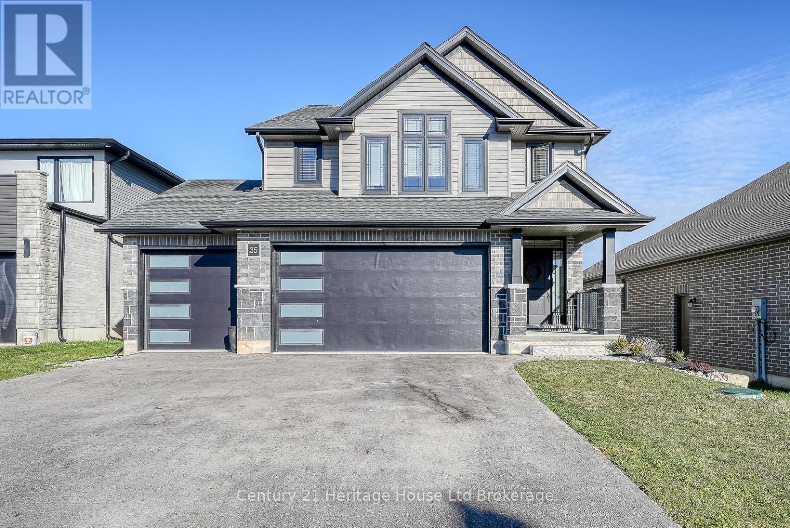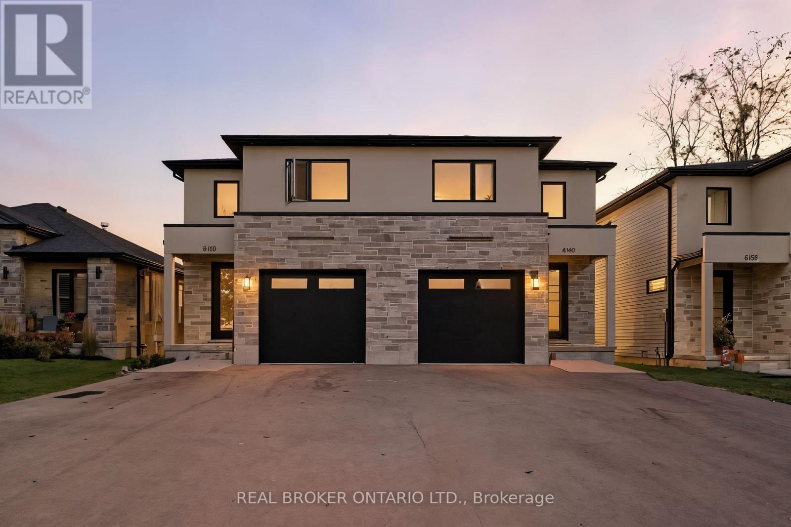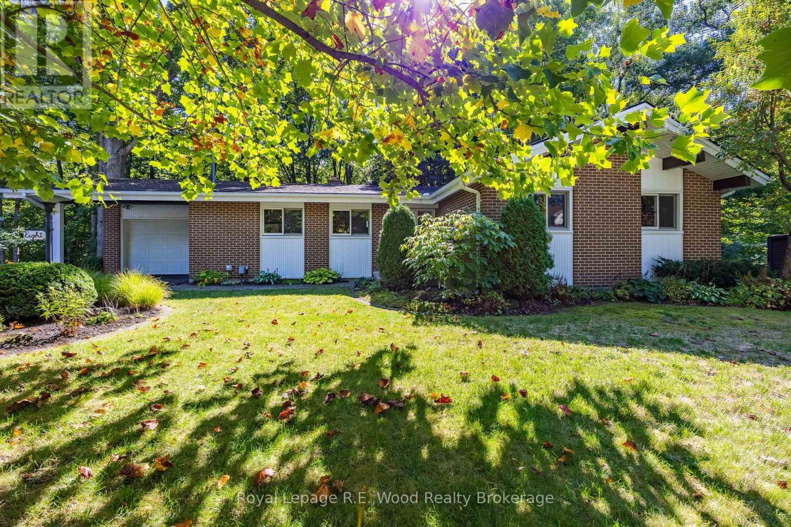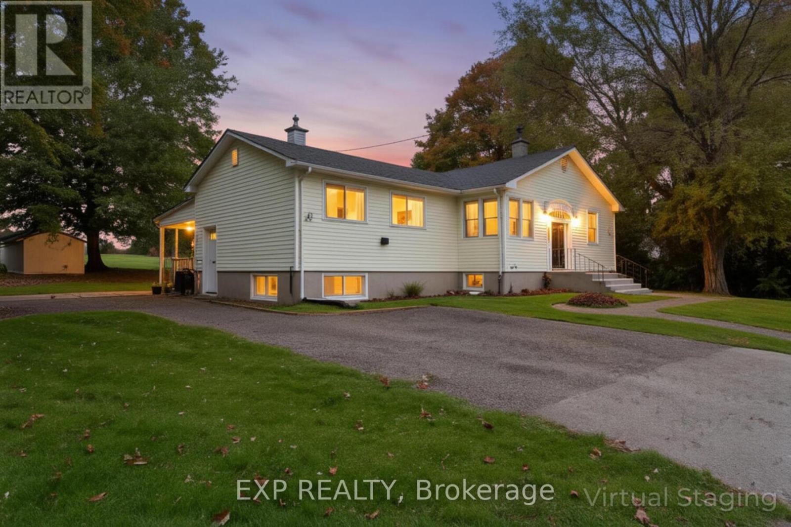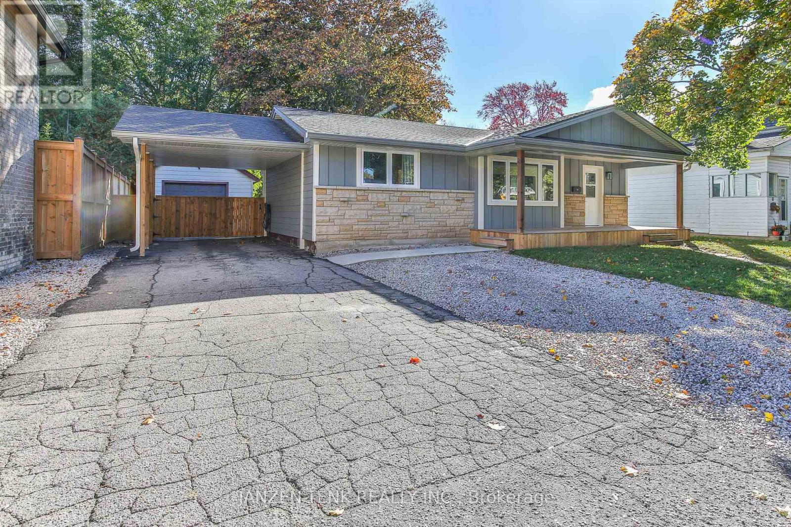- Houseful
- ON
- Tillsonburg
- N4G
- 41 Parkwood Dr
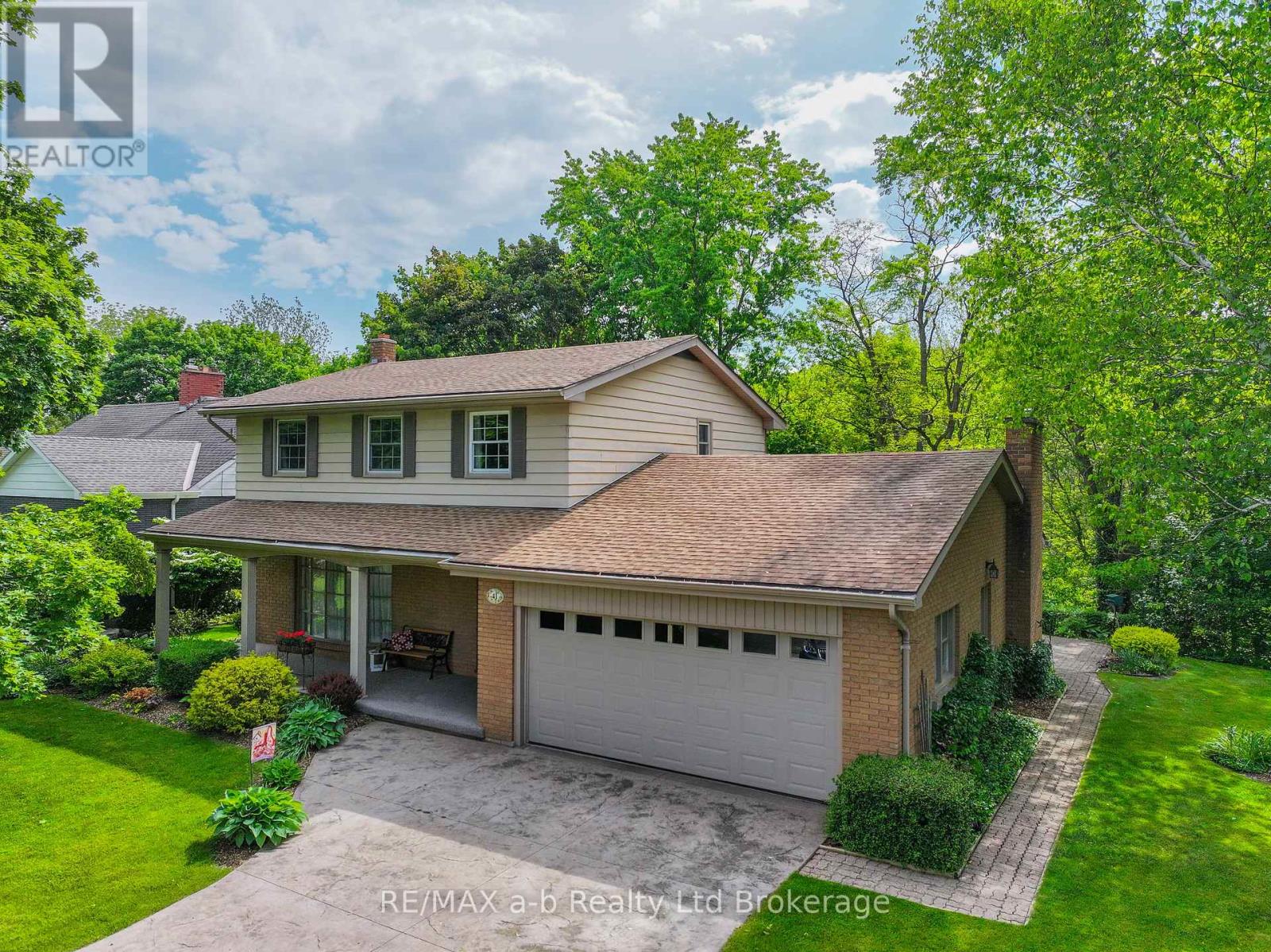
Highlights
Description
- Time on Houseful48 days
- Property typeSingle family
- Median school Score
- Mortgage payment
Nestled at the end of a quiet cul-de-sac in one of Tillsonburgs most sought-after neighbourhoods, this timeless 2-storey home offers the perfect balance of privacy, nature, and everyday convenience. Situated on a premium ravine lot, the setting is truly one-of-a-kind.From the welcoming curb appealwith its double car garage, beautifully landscaped gardens, and spacious covered front porchto the thoughtfully designed interior, this home is made for comfortable family living. The main floor features a bright living room, a cozy family room with gas fireplace and walkout to the backyard, and an eat-in kitchen that connects seamlessly to the formal dining room. A bonus sewing room provides flexible space for hobbies, storage, or a home office, while the convenience of main floor laundry makes daily routines a breeze.Upstairs, youll find four generous bedrooms with ample closet space, served by a spacious 5-piece bathroom. The partially finished basement extends the living space with a large rec roomperfect for movie nights, games, or simply relaxing with family.Step outside to your own private retreat. Enjoy the peaceful ravine views from the covered back deck, relax by the pond, or entertain in the beautifully landscaped backyard.Located within walking distance to schools and just minutes to shopping, parks, and amenities, this home checks every box for family-friendly living. Dont miss your chance to own a well-maintained home on a rare ravine lot in a truly exceptional location. (id:63267)
Home overview
- Cooling Central air conditioning
- Heat source Natural gas
- Heat type Forced air
- Sewer/ septic Sanitary sewer
- # total stories 2
- # parking spaces 6
- Has garage (y/n) Yes
- # full baths 1
- # half baths 1
- # total bathrooms 2.0
- # of above grade bedrooms 4
- Has fireplace (y/n) Yes
- Subdivision Tillsonburg
- Lot desc Landscaped, lawn sprinkler
- Lot size (acres) 0.0
- Listing # X12376502
- Property sub type Single family residence
- Status Active
- Bedroom 3.352m X 3.291m
Level: 2nd - 2nd bedroom 3.078m X 2.468m
Level: 2nd - 3rd bedroom 3.352m X 5.424m
Level: 2nd - 4th bedroom 3.291m X 2.956m
Level: 2nd - Recreational room / games room 3.081m X 8.534m
Level: Basement - Living room 5.486m X 3.657m
Level: Main - Family room 4.48m X 3.38m
Level: Main - Foyer 4.023m X 2.346m
Level: Main - Laundry 2.499m X 1.981m
Level: Main - Kitchen 3.017m X 3.505m
Level: Main - Dining room 3.444m X 3.23m
Level: Main
- Listing source url Https://www.realtor.ca/real-estate/28804363/41-parkwood-drive-tillsonburg-tillsonburg
- Listing type identifier Idx

$-1,800
/ Month



