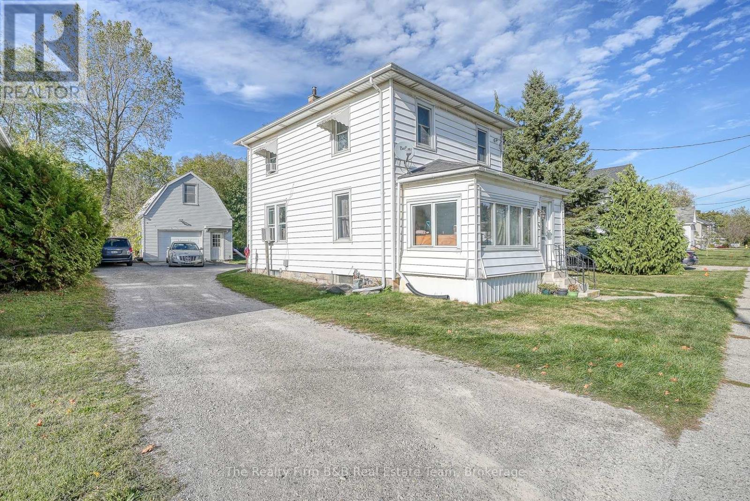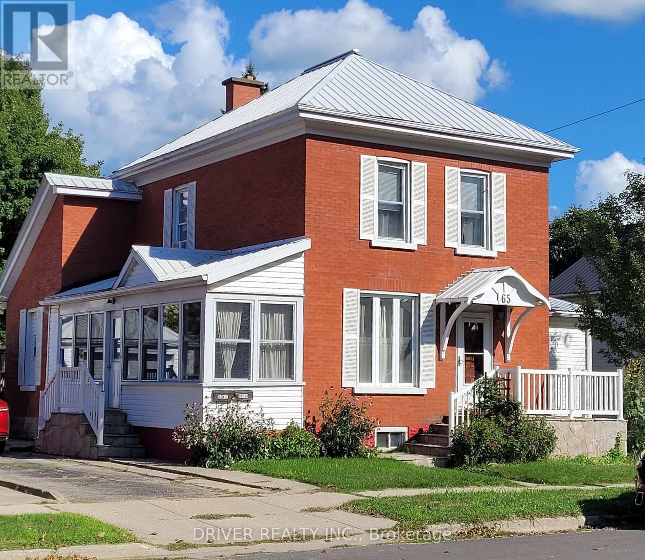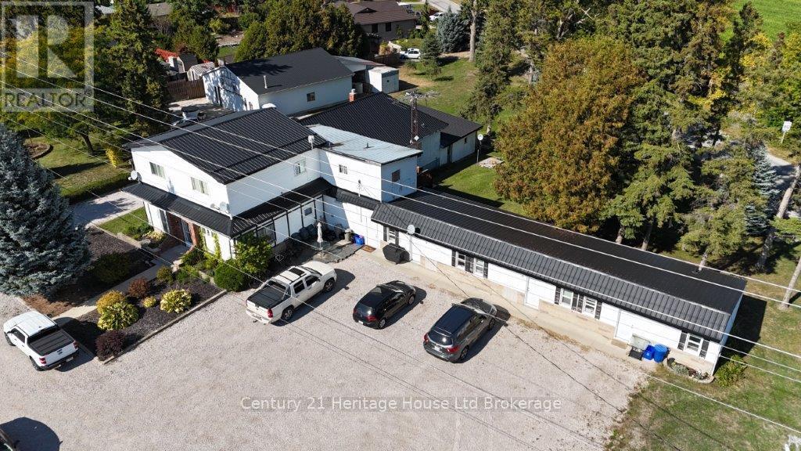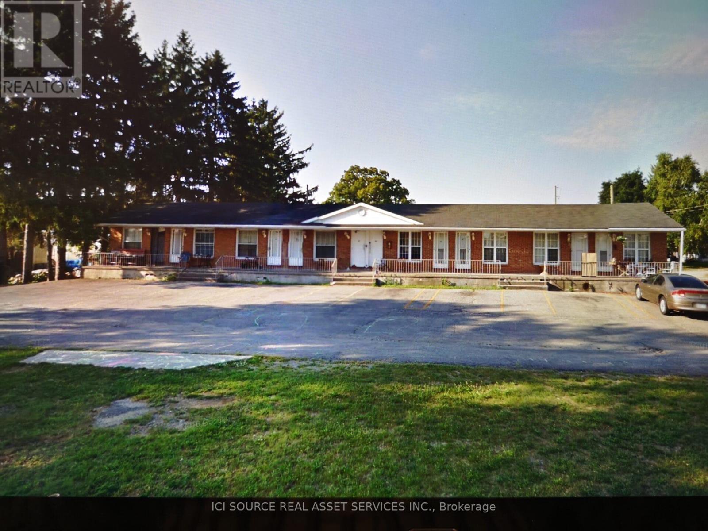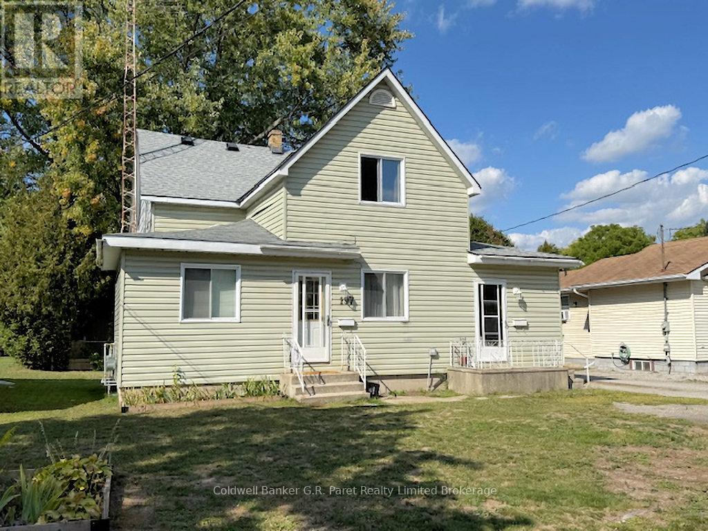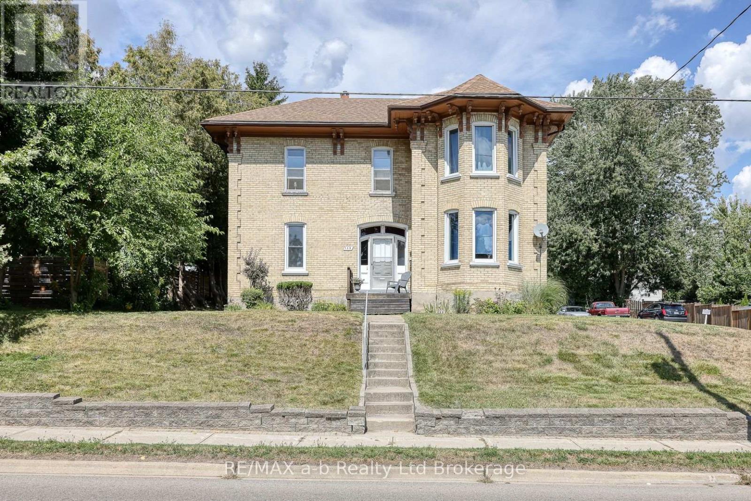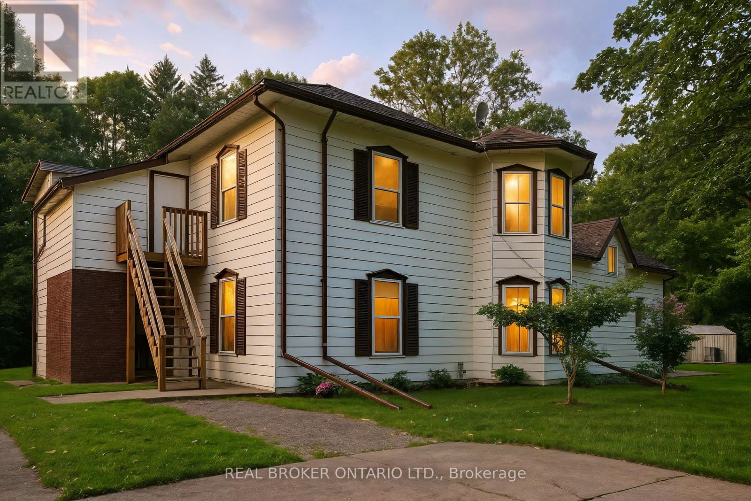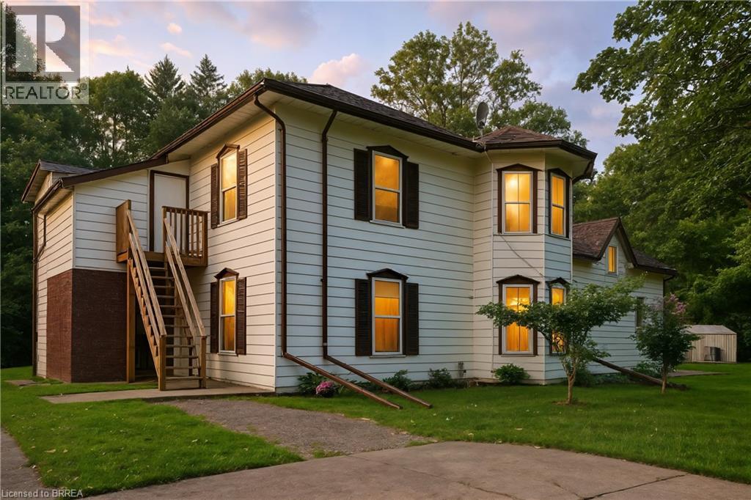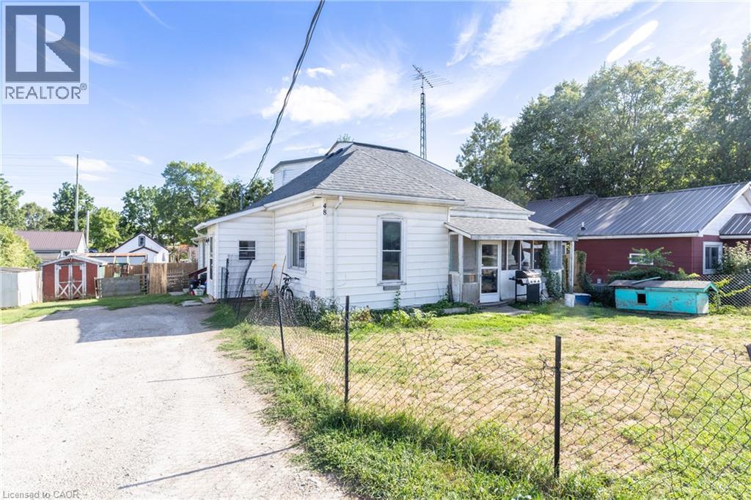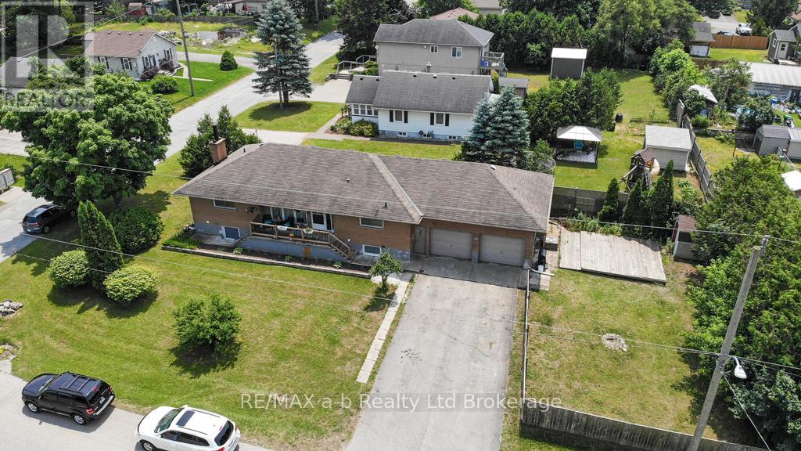- Houseful
- ON
- Tillsonburg
- N4G
- 43 Tillson Ave
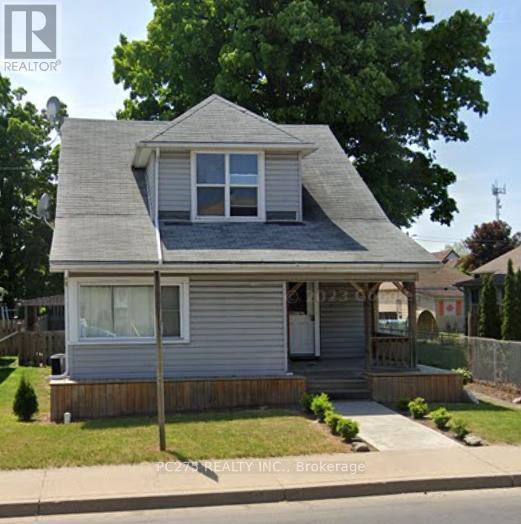
Highlights
Description
- Time on Houseful64 days
- Property typeMulti-family
- Median school Score
- Mortgage payment
Amazing investment opportunity awaits its new owners. An up and down duplex currently fully rented with great tenants (main floor tenants have given notice). The main floor features 2 bedrooms, a 5-piece bathroom, good sized kitchen and both the dining room and living room offer lots of space. There is also a family room in the basement as well as laundry for that unit and tons of storage as well as a 2-piece bathroom. There is a covered deck off the side of the unit allowing for views of the back yard while staying cool from the summer heat! Upstairs you will find a one-bedroom unit, large living room, 4-piece bathroom and a kitchen with a large pantry. This unit has its own laundry as well inside the front entrance to the home. 3 parking spots located at the back of the house. Pictures are from before the tenants moved in. Great location close to downtown, schools, shopping and of course Lake Lisgar! (id:63267)
Home overview
- Cooling Central air conditioning
- Heat source Natural gas
- Heat type Forced air
- Sewer/ septic Sanitary sewer
- # total stories 2
- Fencing Fenced yard
- # parking spaces 4
- Has garage (y/n) Yes
- # full baths 2
- # half baths 1
- # total bathrooms 3.0
- # of above grade bedrooms 3
- Community features Community centre
- Subdivision Tillsonburg
- Directions 1557151
- Lot size (acres) 0.0
- Listing # X12351411
- Property sub type Multi-family
- Status Active
- Living room 6.87m X 3.71m
Level: 2nd - Primary bedroom 3.12m X 3.06m
Level: 2nd - Pantry 3.05m X 1.71m
Level: 2nd - Bathroom 3.05m X 1.65m
Level: 2nd - Kitchen 3.31m X 3.05m
Level: 2nd - Laundry 9.44m X 3.43m
Level: Lower - Other 3.1m X 2.48m
Level: Lower - Family room 5.07m X 4.89m
Level: Lower - Bathroom 3.25m X 1.22m
Level: Lower - Other 3.55m X 3.02m
Level: Lower - Utility 3.53m X 3.02m
Level: Lower - Kitchen 3.17m X 4.18m
Level: Main - Dining room 3.25m X 4.18m
Level: Main - Living room 5.91m X 4.17m
Level: Main - Primary bedroom 5.3m X 4.9m
Level: Main - Bathroom 2.59m X 2.43m
Level: Main - 2nd bedroom 5.41m X 2.59m
Level: Main
- Listing source url Https://www.realtor.ca/real-estate/28747773/43-tillson-avenue-tillsonburg-tillsonburg
- Listing type identifier Idx

$-1,267
/ Month

