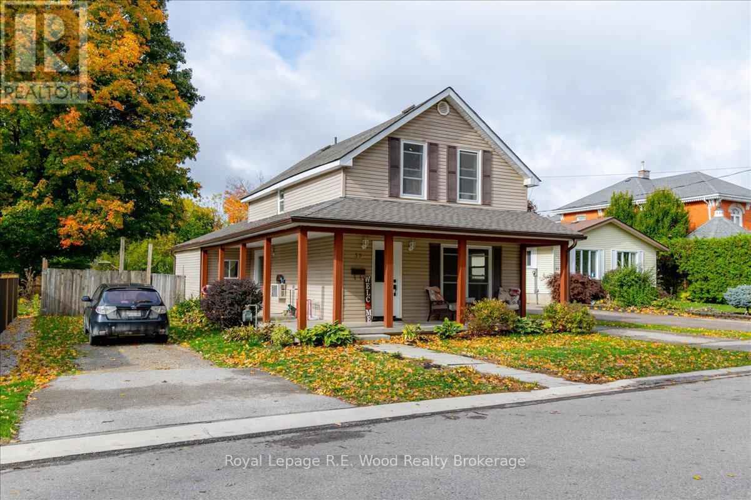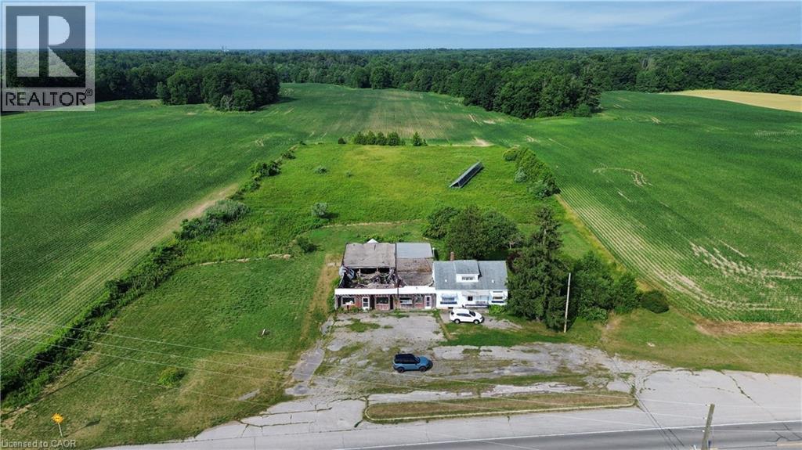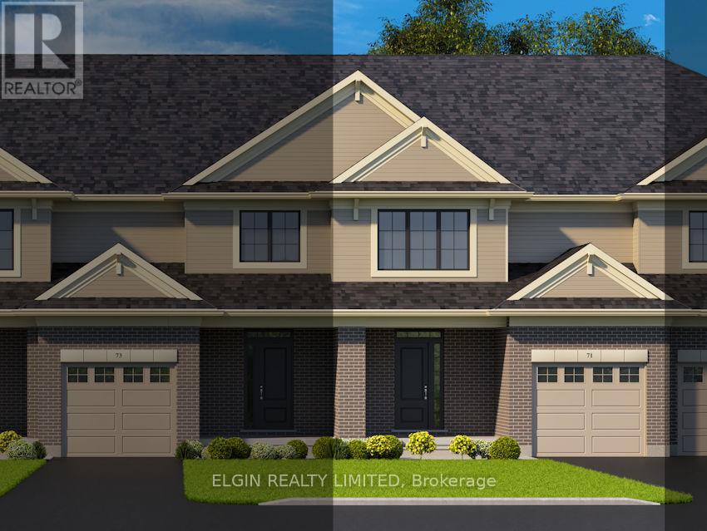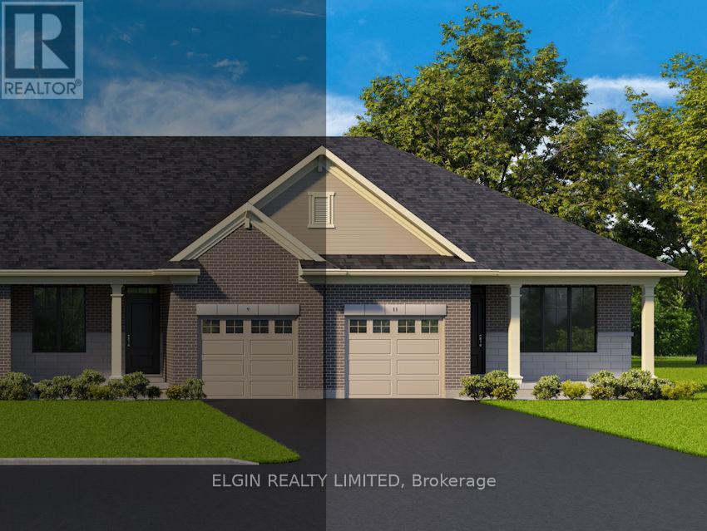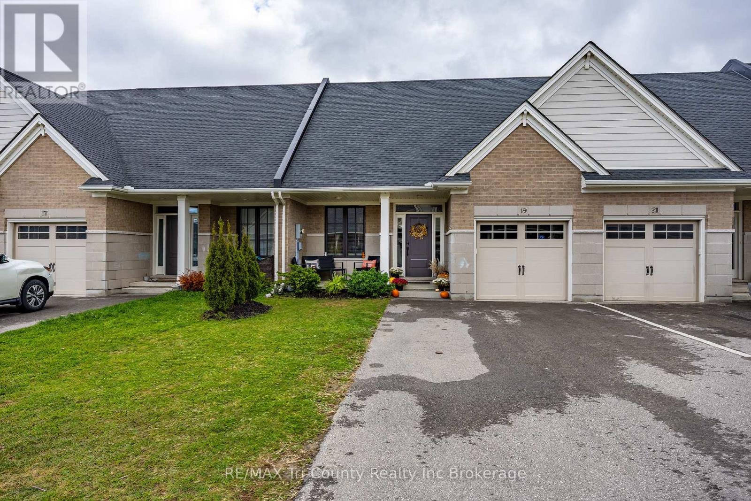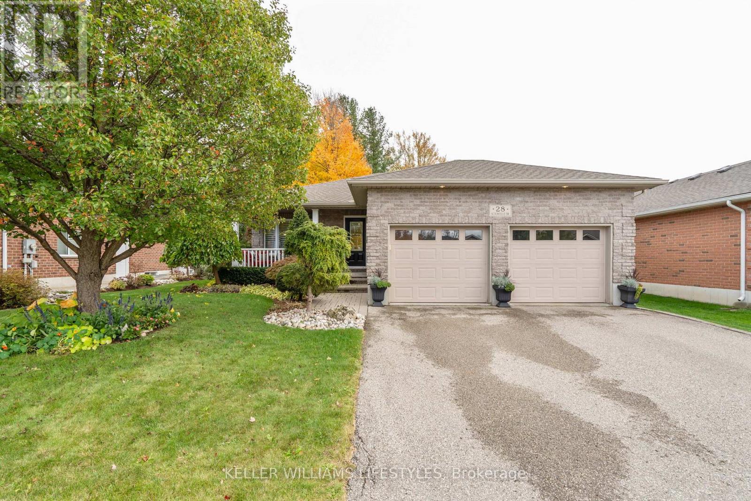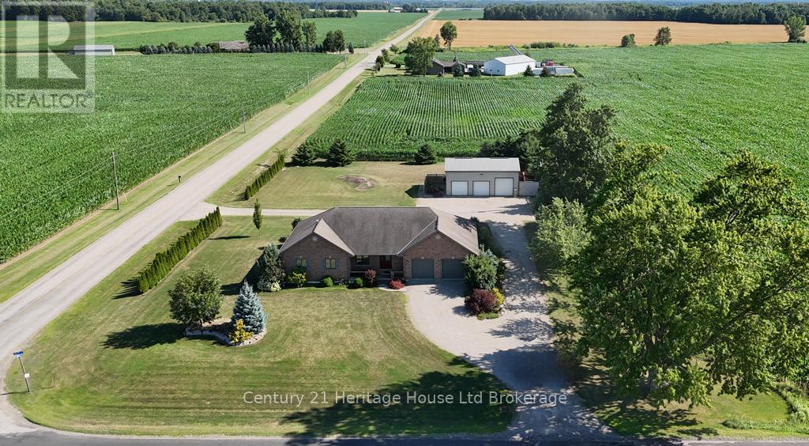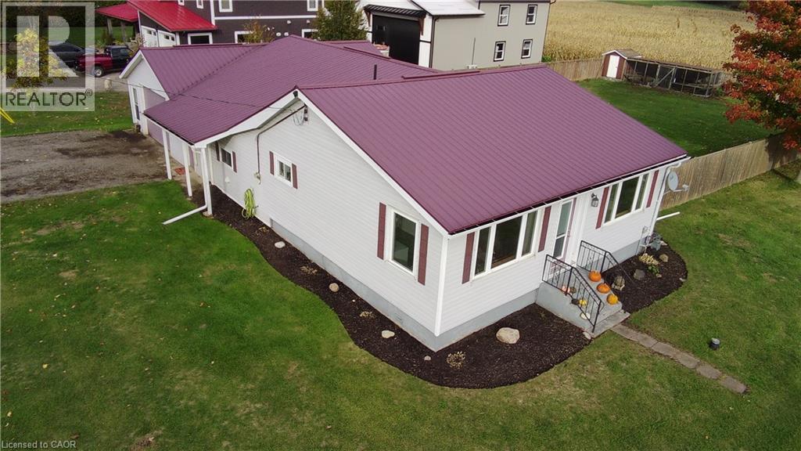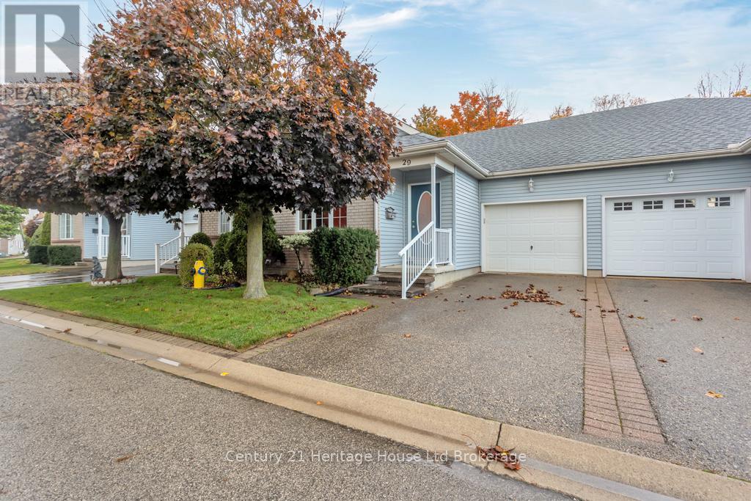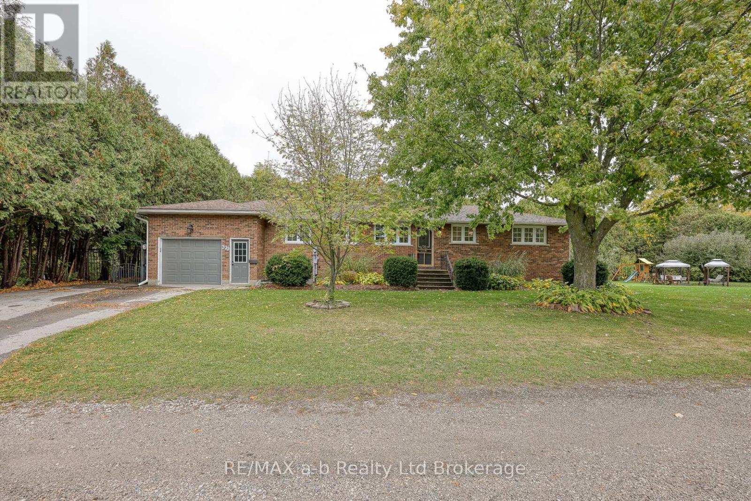- Houseful
- ON
- Tillsonburg
- N4G
- 47 Trillium Dr
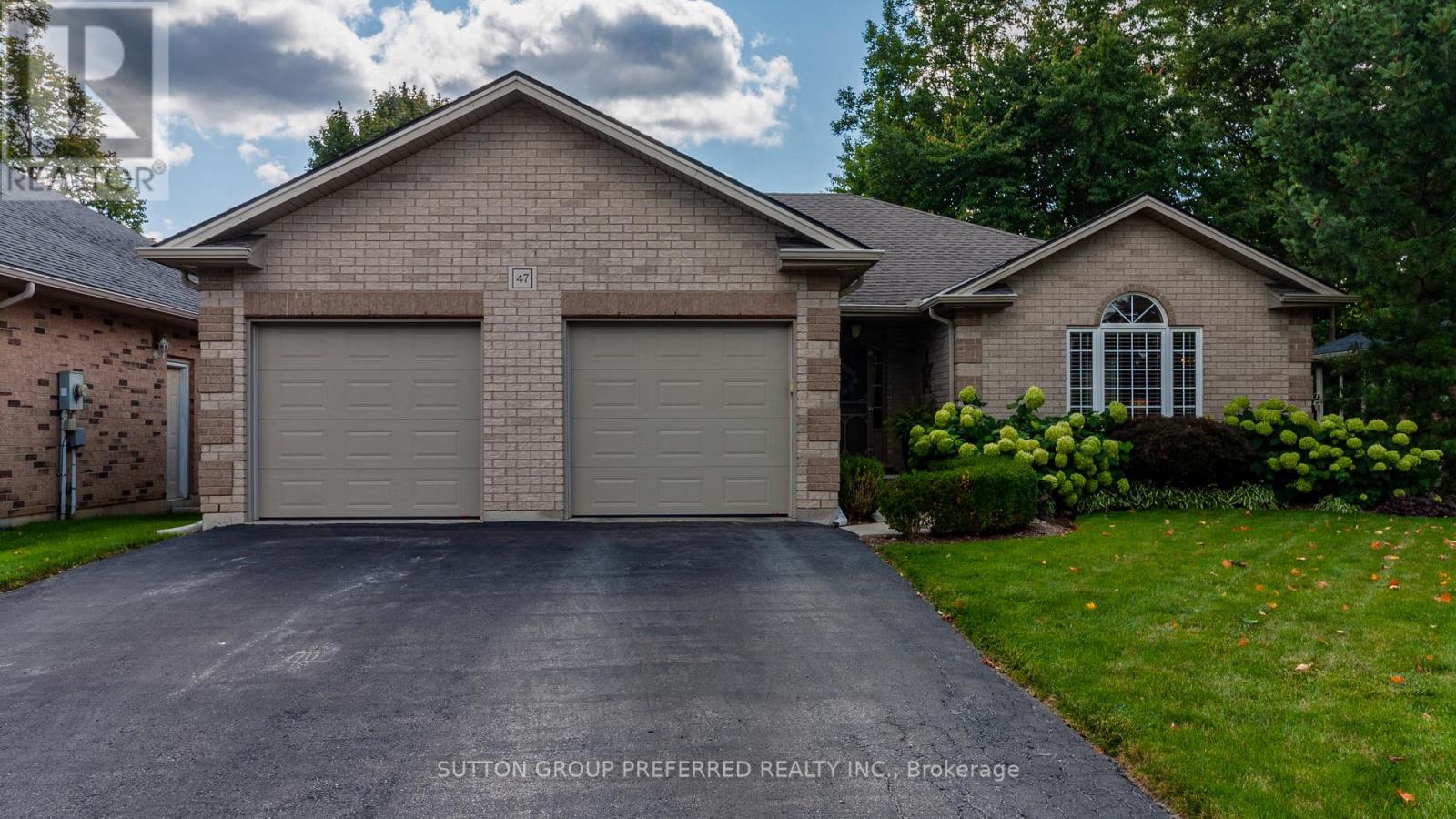
Highlights
Description
- Time on Houseful45 days
- Property typeSingle family
- StyleBungalow
- Median school Score
- Mortgage payment
Welcome to 47 Trillium Drive, a beautifully maintained bungalow located in Tillsonburgs sought-after Southridge subdivision. This 3+1 bedroom, 3-bathroom home features a traditional layout with open living and dining rooms, and a well-appointed kitchen with granite countertops. The fully finished basement provides added living space, perfect for guests, hobbies, or family use.Step outside to enjoy a fully fenced yard with a cedar deck, gazebo, and natural gas BBQ hookupideal for relaxing or entertaining. An oversized two-car garage offers ample parking and storage. With recent updates including a new heat pump and A/C, and added features like gutter guards, this move-in ready home offers comfort and peace of mind in one of Tillsonburgs most desirable neighborhoods. (id:63267)
Home overview
- Cooling Central air conditioning
- Heat source Natural gas
- Heat type Forced air
- Sewer/ septic Sanitary sewer
- # total stories 1
- Fencing Fenced yard
- # parking spaces 4
- Has garage (y/n) Yes
- # full baths 3
- # total bathrooms 3.0
- # of above grade bedrooms 4
- Subdivision Tillsonburg
- Directions 2098325
- Lot desc Landscaped
- Lot size (acres) 0.0
- Listing # X12392058
- Property sub type Single family residence
- Status Active
- Exercise room 4.6m X 4.68m
Level: Lower - Cold room 2.35m X 1.55m
Level: Lower - Family room 7.37m X 4.57m
Level: Lower - Bedroom 3.58m X 3.59m
Level: Lower - Laundry 2.83m X 3.02m
Level: Lower - Recreational room / games room 6.26m X 4.95m
Level: Lower - Living room 4.68m X 5.25m
Level: Main - Eating area 2.71m X 3.85m
Level: Main - Bedroom 3.94m X 4.31m
Level: Main - Dining room 3.96m X 3.32m
Level: Main - Kitchen 3.01m X 3.19m
Level: Main - Primary bedroom 3.92m X 4.53m
Level: Main - Bedroom 3.94m X 3.22m
Level: Main
- Listing source url Https://www.realtor.ca/real-estate/28836973/47-trillium-drive-tillsonburg-tillsonburg
- Listing type identifier Idx

$-1,840
/ Month

