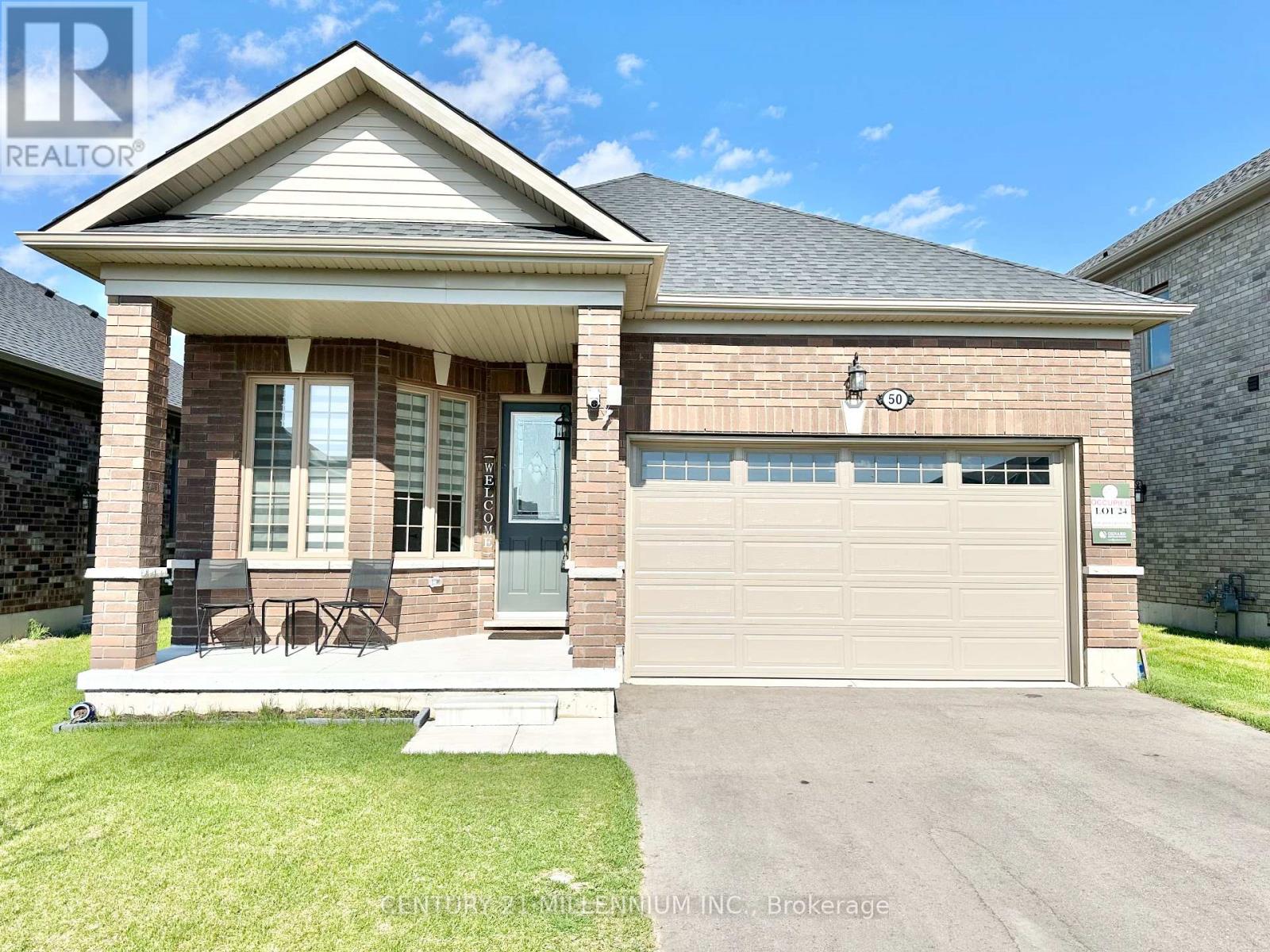- Houseful
- ON
- Tillsonburg
- N4G
- 50 Seaton Cres

Highlights
Description
- Time on Houseful64 days
- Property typeSingle family
- StyleBungalow
- Mortgage payment
Absolutely Stunning! Welcome To 50 Seaton Cres Tillsonburg! This 3-Year Old, Detached Bungalow Has 9-ft Ceiling, Well-Maintained, Carpet Free, W/ Lots Of Upgrades & Has Everything You Don't Want To Miss. Stunning Open Concept Layout W/ Oversized Kitchen, Quartz Counter, Stainless Steel Appliances, Backsplash & Lots Of Cabinetry. The Dining Area Is Perfectly Laid Out Between Kitchen & Living W/ Large Window & Pot Lights. The Living Area Has Lots Of Natural Light & Has Walk Out Door To The Fully Fenced Backyard With Deck. The Bedrooms Are All Oversize & The Master Bedroom Has Huge Walk In Closet & An En-suite With Large Walk In Bath. The Other 2 Rooms Are Huge Enough To Fit A King Or Queen Size Beds W/Large Windows, Common Full Washroom & Lots Of Storage Space. Bring Luxury To Life W/ Family & Friends W/ The Massive Unfinished Basement Used As Rec Room At The Moment With One Bedroom Space Perfect For Entertaining. Don't Miss This All-Brick Detached Bungalow In This Quiet And Newer Neighbourhood. (id:63267)
Home overview
- Cooling Central air conditioning
- Heat source Natural gas
- Heat type Forced air
- Sewer/ septic Sanitary sewer
- # total stories 1
- Fencing Fenced yard
- # parking spaces 4
- Has garage (y/n) Yes
- # full baths 2
- # total bathrooms 2.0
- # of above grade bedrooms 4
- Flooring Laminate, tile
- Community features School bus
- Subdivision Tillsonburg
- Lot size (acres) 0.0
- Listing # X12285611
- Property sub type Single family residence
- Status Active
- Recreational room / games room Measurements not available
Level: Basement - Living room 3.43m X 2m
Level: Ground - Bathroom Measurements not available
Level: Ground - 2nd bedroom 3.56m X 3.56m
Level: Ground - Primary bedroom 4.57m X 4.27m
Level: Ground - Dining room 3.43m X 2m
Level: Ground - 3rd bedroom 4.42m X 2.44m
Level: Ground - Kitchen 2.84m X 2.84m
Level: Ground - Bathroom Measurements not available
Level: Ground
- Listing source url Https://www.realtor.ca/real-estate/28607147/50-seaton-crescent-tillsonburg-tillsonburg
- Listing type identifier Idx

$-1,811
/ Month

