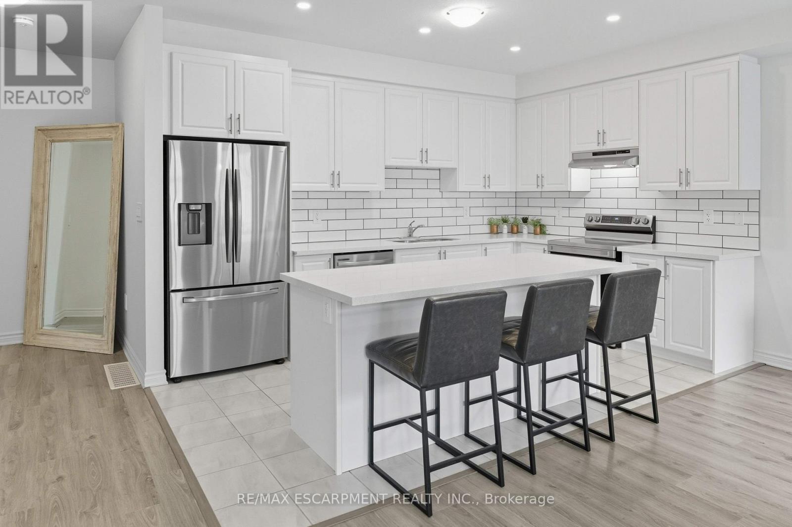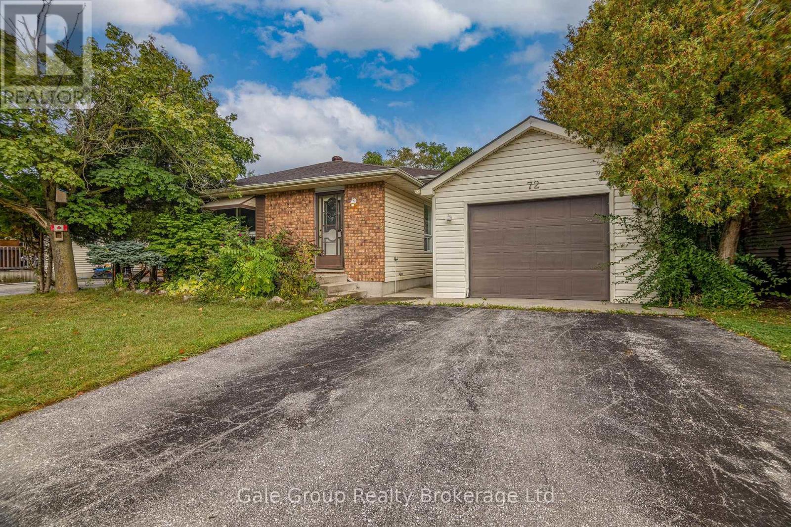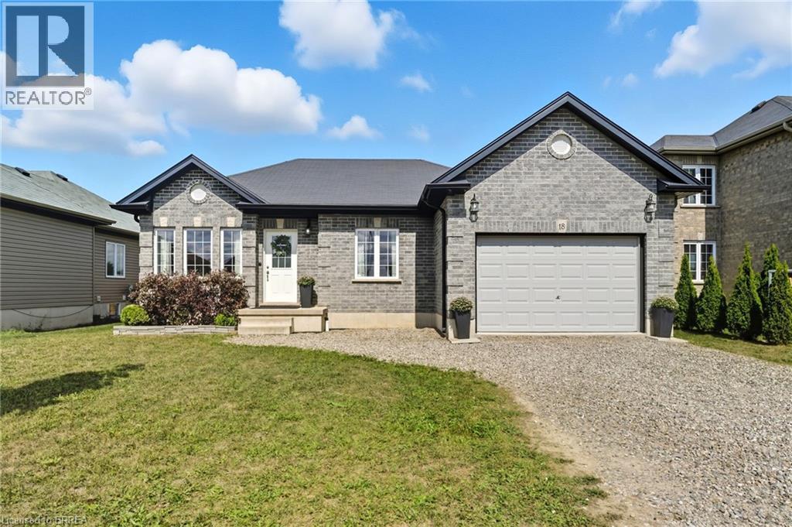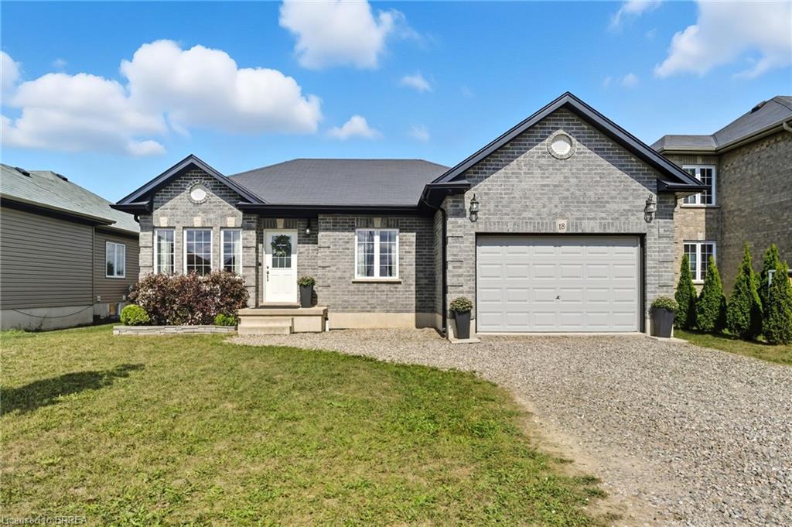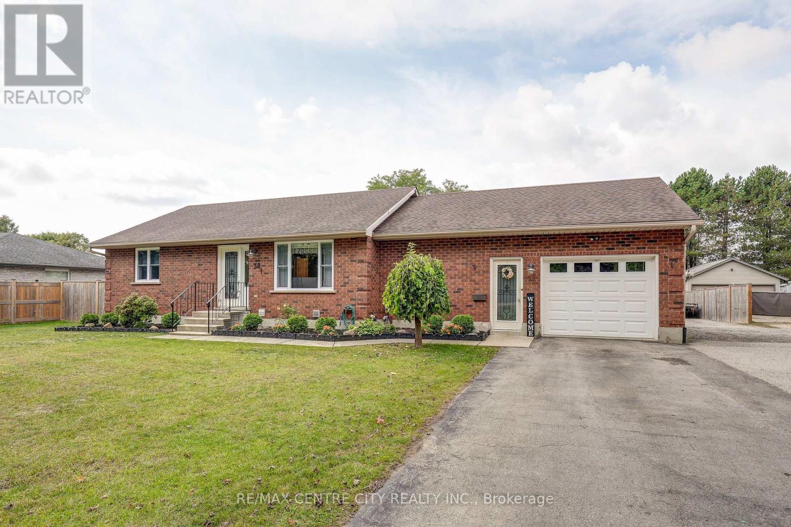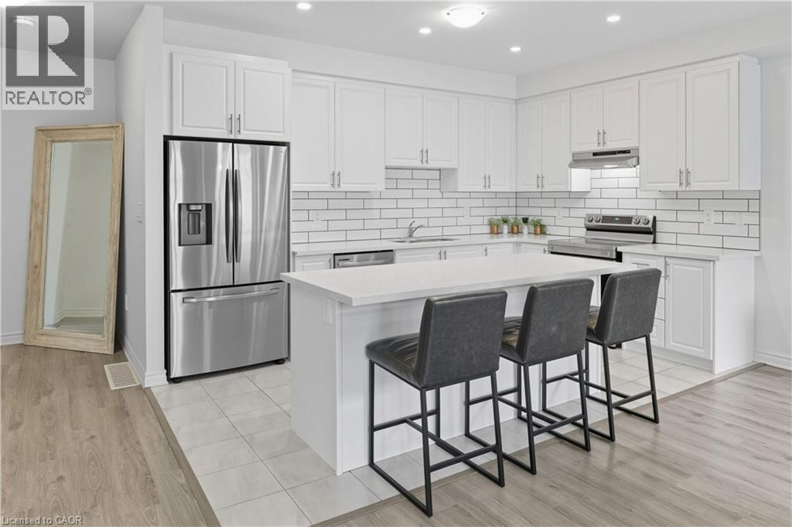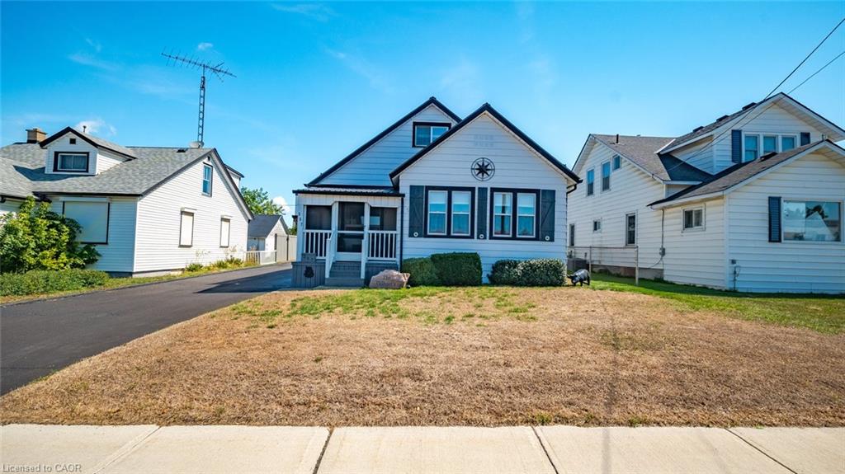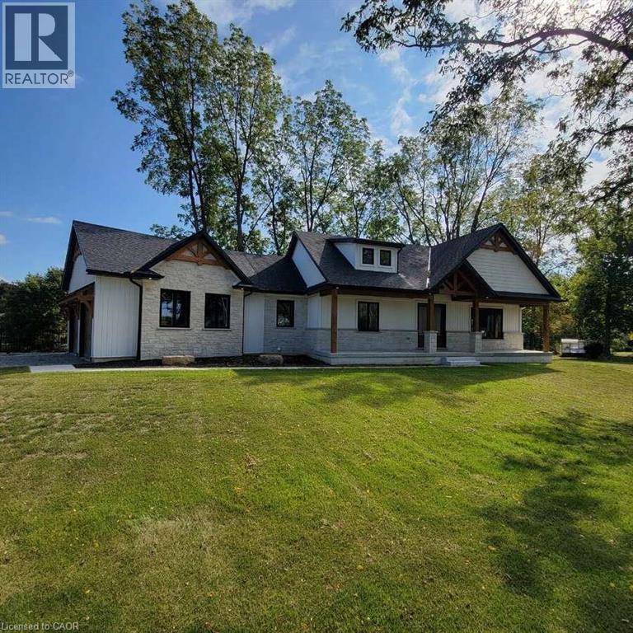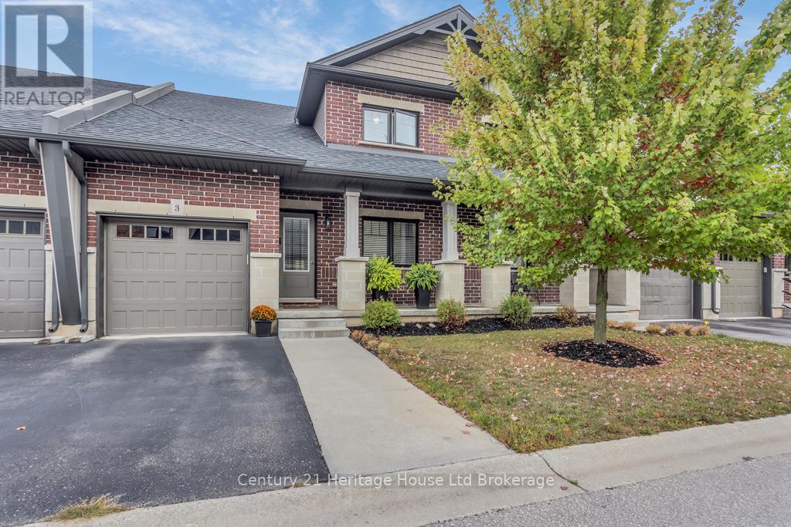- Houseful
- ON
- Tillsonburg
- N4G
- 51 Demeyere Ave
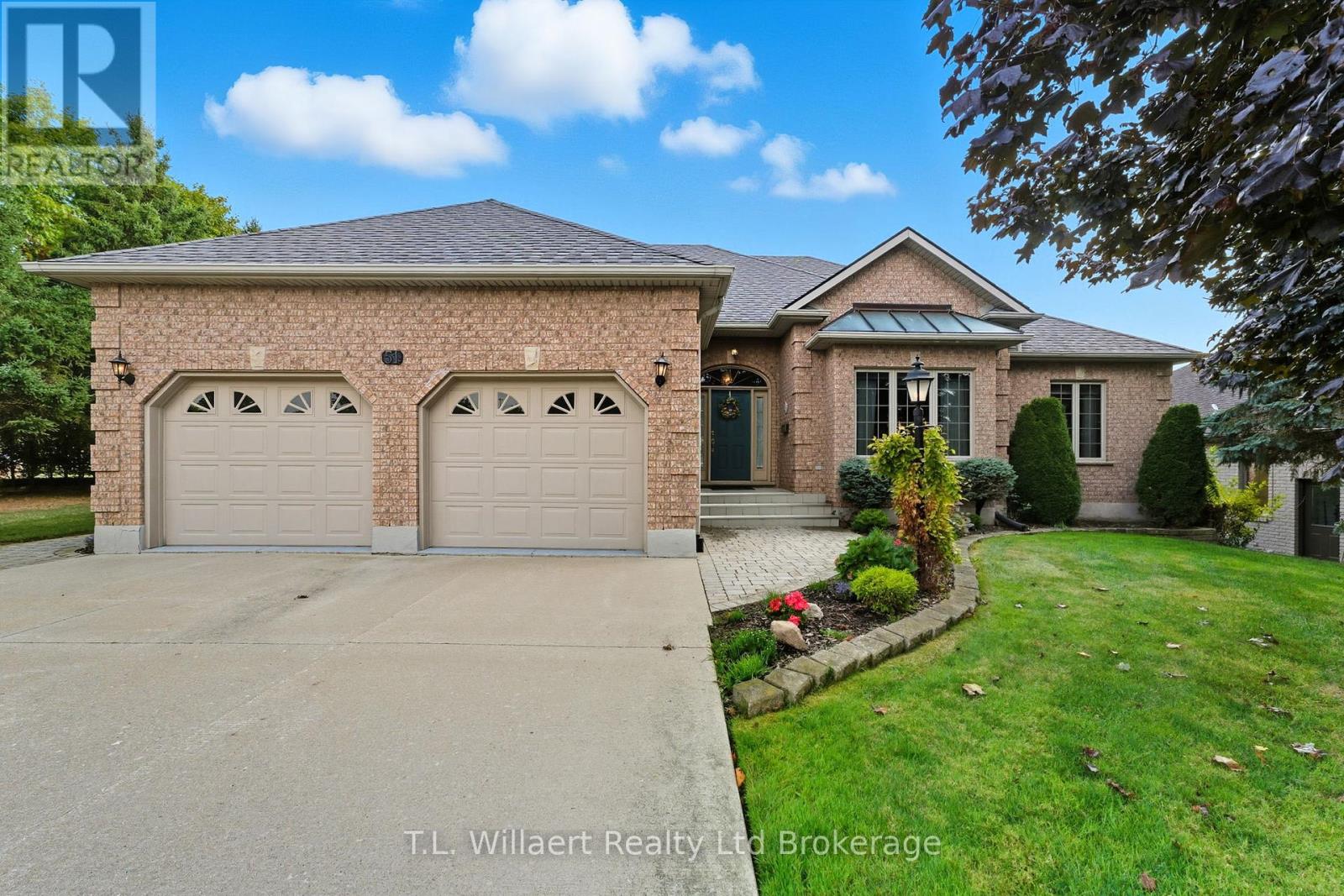
Highlights
Description
- Time on Housefulnew 2 hours
- Property typeSingle family
- StyleBungalow
- Median school Score
- Mortgage payment
Welcome to 51 Demeyere Avenue a quality-built executive home in Annandale by renowned builder Ed Debusschere Custom Homes, crafted with timeless design and attention to detail. Offering over 2,200 sq.ft. on the main floor, this spacious residence provides comfort, functionality, and elegance throughout. Inside, you'll find 3 bedrooms and 4 bathrooms, highlighted by oak hardwood floors in the main living areas, solid oak trim, 9' ceilings, and a thoughtful layout. The inviting living room features French doors leading into the dining room, while the family room offers a cozy gas fireplace . The eat-in kitchen with oak cabinetry is both practical and stylish, complete with a bay window, large island, and tile backsplash. The private primary suite includes a walk-in closet and a luxurious ensuite with a jacuzzi tub. Additional features include solid wood doors, central vacuum, a silent floor system, copper piping and wiring, and excellent insulation right down to the floor. The finished basement extends your living space with a spacious rec room, a second kitchen, a 3-piece bathroom, cold storage, a sump pump, and plenty of extra storage. Recent updates include a new furnace (2024) and roof (2014), giving peace of mind for years to come. Step outside to enjoy the pressure treated wood deck, fenced yard, shed, in-ground irrigation, and beautifully landscaped gardens. A concrete driveway completes this well-maintained property, making it move-in ready. This home truly combines craftsmanship, comfort, and convenience in one remarkable package. (id:63267)
Home overview
- Cooling Central air conditioning, air exchanger
- Heat source Natural gas
- Heat type Forced air
- Sewer/ septic Sanitary sewer
- # total stories 1
- Fencing Fenced yard
- # parking spaces 8
- Has garage (y/n) Yes
- # full baths 4
- # total bathrooms 4.0
- # of above grade bedrooms 3
- Has fireplace (y/n) Yes
- Subdivision Tillsonburg
- Directions 1401859
- Lot desc Landscaped, lawn sprinkler
- Lot size (acres) 0.0
- Listing # X12426552
- Property sub type Single family residence
- Status Active
- Recreational room / games room 5.48m X 10.23m
Level: Basement - Bathroom 1.34m X 2.41m
Level: Basement - Kitchen 4.01m X 5.46m
Level: Basement - Living room 4.49m X 3.68m
Level: Main - Primary bedroom 4.03m X 5.1m
Level: Main - Bathroom 2.64m X 3.14m
Level: Main - Kitchen 4.06m X 5.08m
Level: Main - 3rd bedroom 3.86m X 3.75m
Level: Main - 2nd bedroom 3.86m X 3.45m
Level: Main - Family room 4.064m X 5.08m
Level: Main - Dining room 3.37m X 3.68m
Level: Main - Bathroom 2.84m X 1.67m
Level: Main - Eating area 4.06m X 5.08m
Level: Main - Laundry 2.89m X 2.03m
Level: Main
- Listing source url Https://www.realtor.ca/real-estate/28912604/51-demeyere-avenue-tillsonburg-tillsonburg
- Listing type identifier Idx

$-2,600
/ Month

