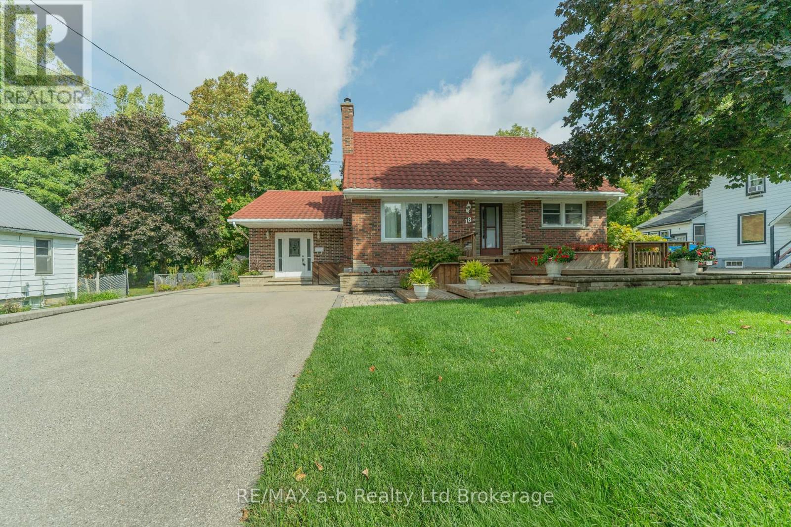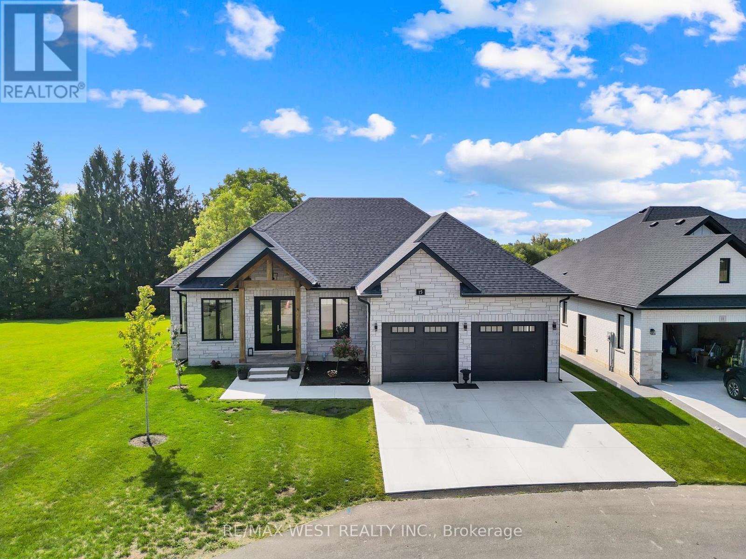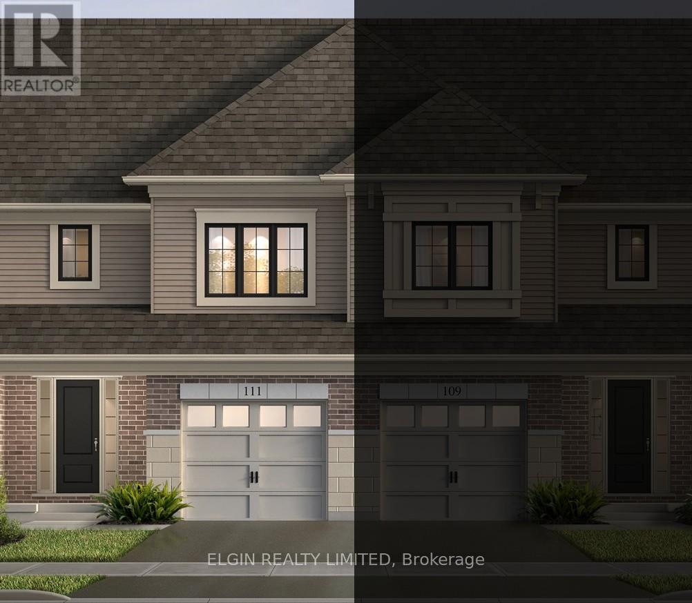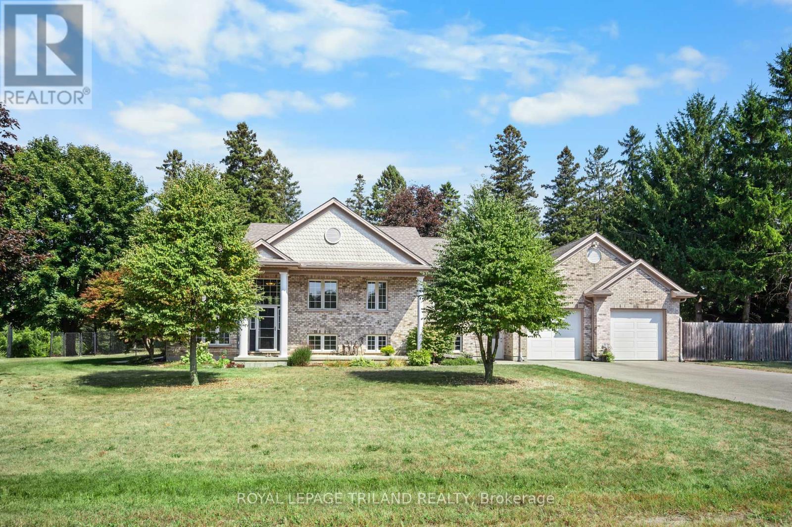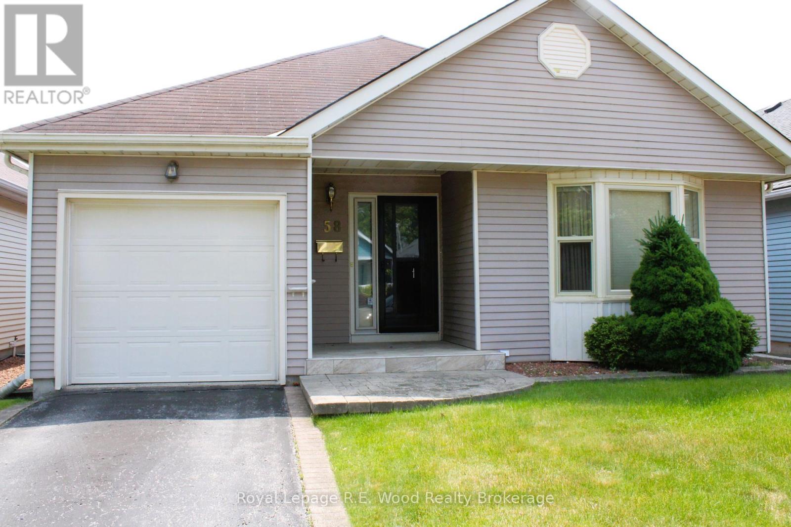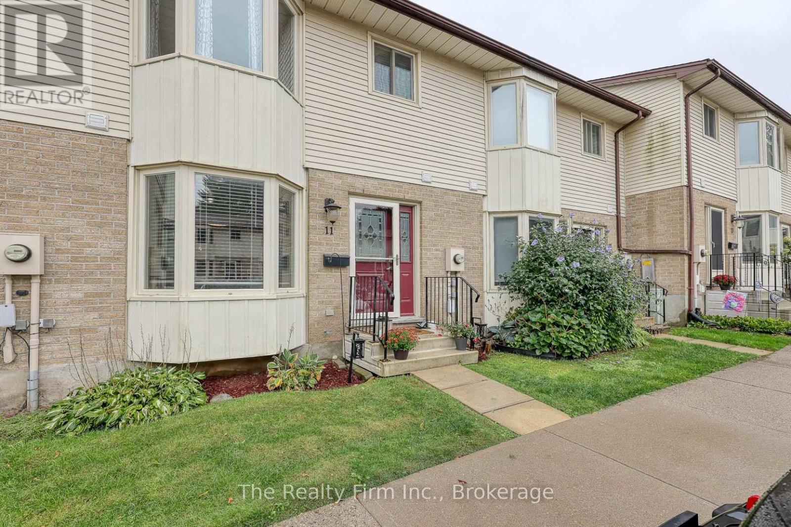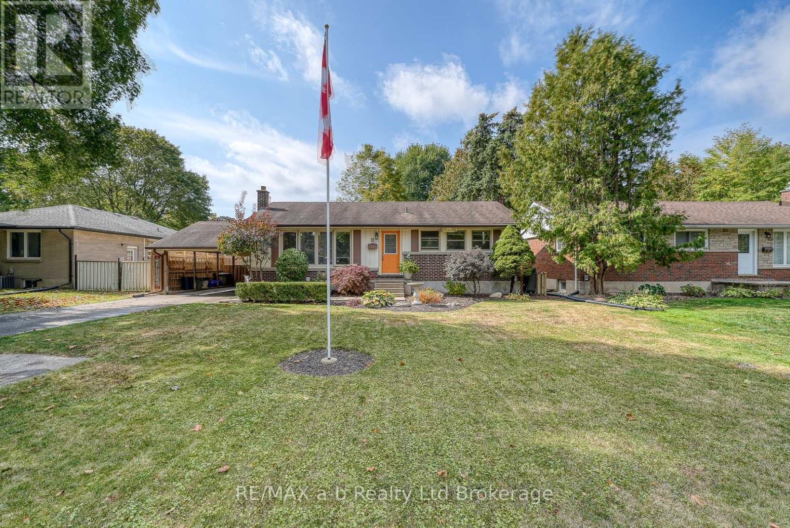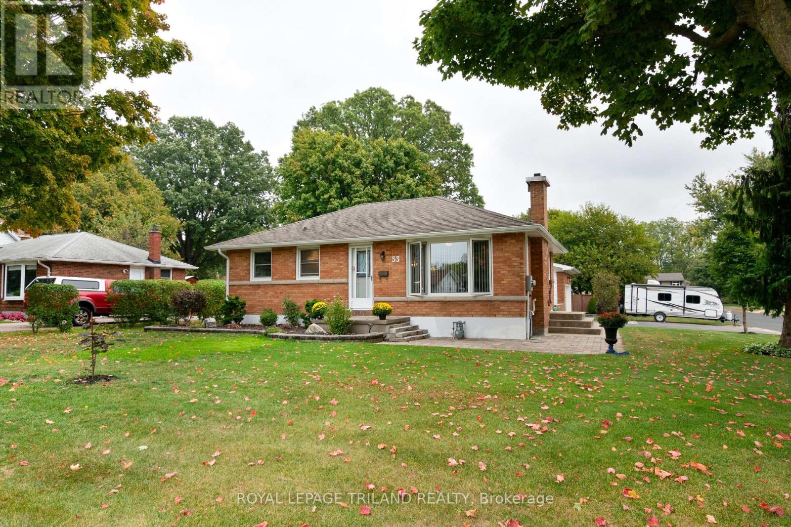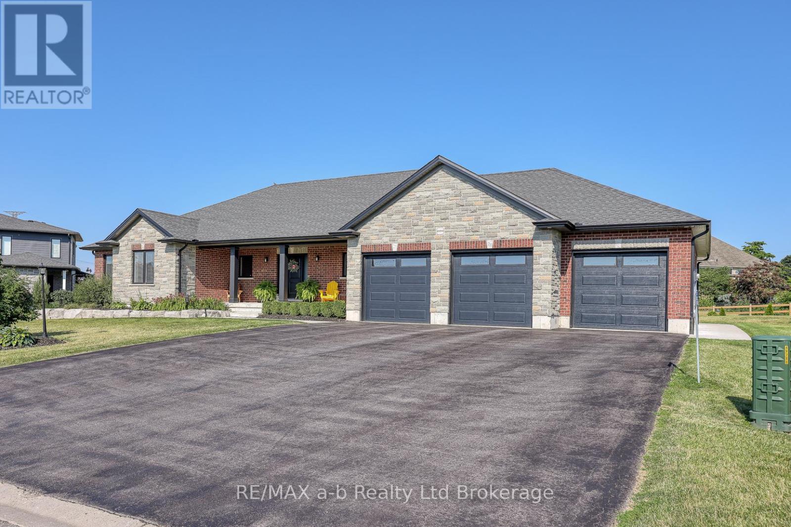- Houseful
- ON
- Tillsonburg
- N4G
- 53 Hawkins Cres
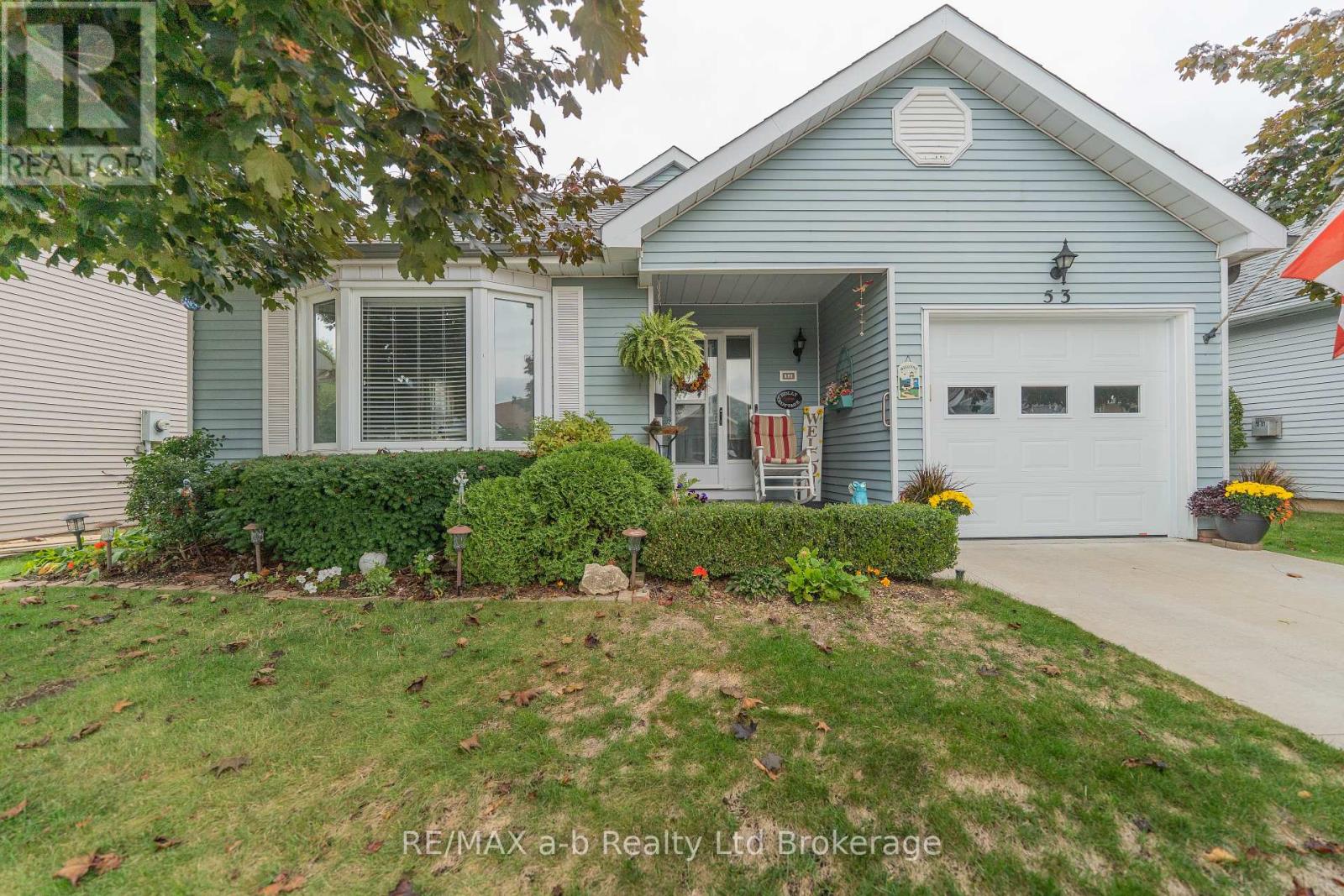
Highlights
Description
- Time on Housefulnew 9 hours
- Property typeSingle family
- StyleBungalow
- Median school Score
- Mortgage payment
WELCOME HOME TO EASY LIVING! This beautifully updated 2-bedroom, 2-bathroom bungalow offers comfort, style, and community all in one package. The spacious living and dining room feature modern laminate flooring and a cozy gas fireplace, while the large kitchen shines with two skylights, extra cabinetry, a garburator, and a breakfast bar. Just off the kitchen, the cozy den opens onto a charming partially covered deck, where you can step outside and soak in the serenity. With no neighbours directly behind, this quiet walkway backdrop offers an extra layer of privacy. The deck and backyard create the perfect retreat an inviting space to sip your morning coffee, entertain friends, or simply unwind and embrace the peaceful rhythm of adult living.! The roomy primary bedroom includes a walk-in closet and a stylish 3-piece ensuite with heated floors, pedestal sink, and walk-in shower, complemented by a second bedroom and another updated 4-piece bath with a sunspot window. Main floor laundry adds convenience, and recent upgrades include a newer roof, furnace, garage door, sprinkler system, lighting, windows, and fresh exterior carpet. Located in a desirable adult lifestyle community, residents enjoy access to a recreation centre, outdoor pool, hot tub, and a full calendar of activitiesmaking this bungalow the perfect place to call home! Buyer to acknowledge a one-time transfer fee of $2,000 and an annual association fee of $640. (id:63267)
Home overview
- Cooling Central air conditioning
- Heat source Natural gas
- Heat type Forced air
- Sewer/ septic Sanitary sewer
- # total stories 1
- # parking spaces 2
- Has garage (y/n) Yes
- # full baths 2
- # total bathrooms 2.0
- # of above grade bedrooms 2
- Has fireplace (y/n) Yes
- Subdivision Tillsonburg
- Directions 1401832
- Lot desc Lawn sprinkler
- Lot size (acres) 0.0
- Listing # X12421291
- Property sub type Single family residence
- Status Active
- Primary bedroom 4.37m X 4.27m
Level: Main - Other 4.22m X 6.71m
Level: Main - Kitchen 3.71m X 3.05m
Level: Main - Laundry 3.61m X 1.68m
Level: Main - Bedroom 4.22m X 2.74m
Level: Main - Eating area 3.35m X 3.05m
Level: Main
- Listing source url Https://www.realtor.ca/real-estate/28900937/53-hawkins-crescent-tillsonburg-tillsonburg
- Listing type identifier Idx

$-1,325
/ Month

