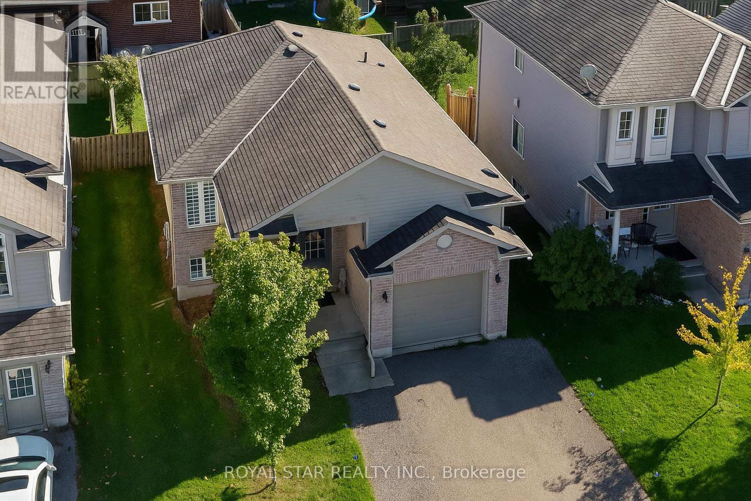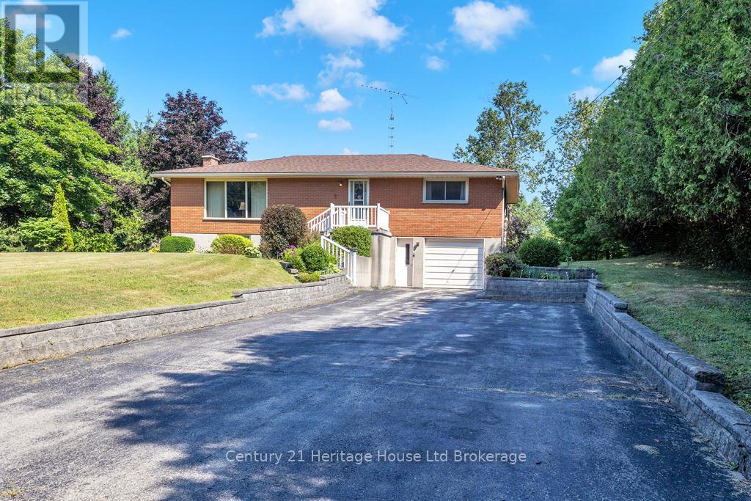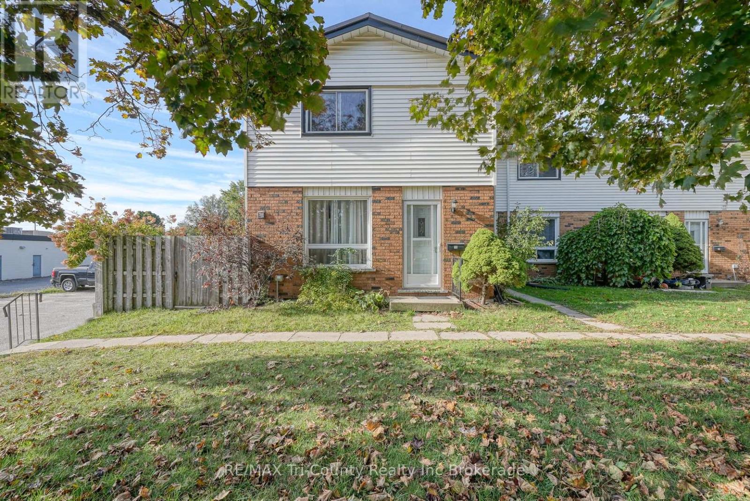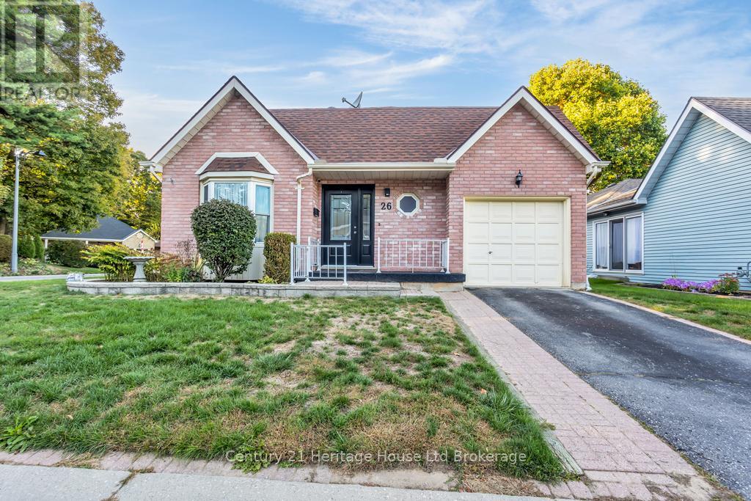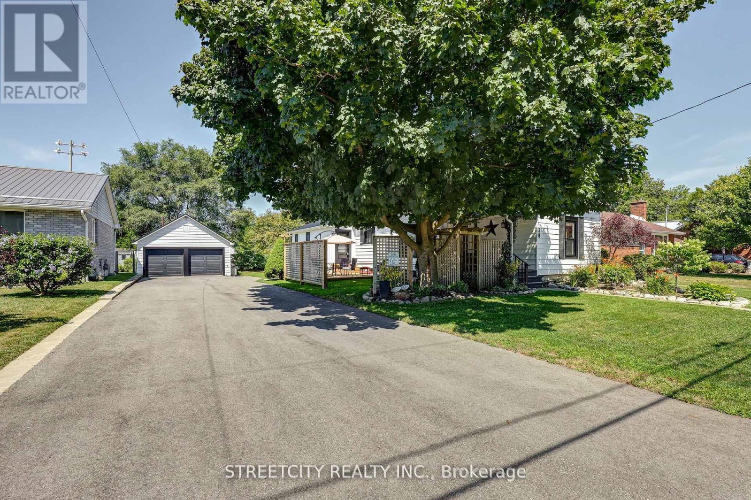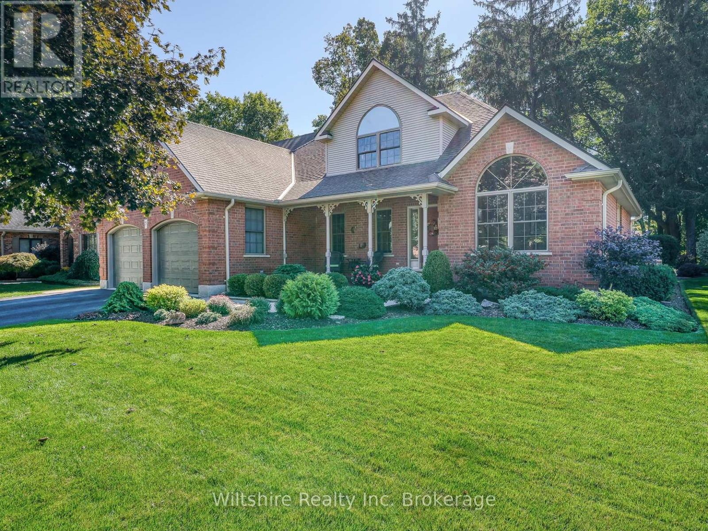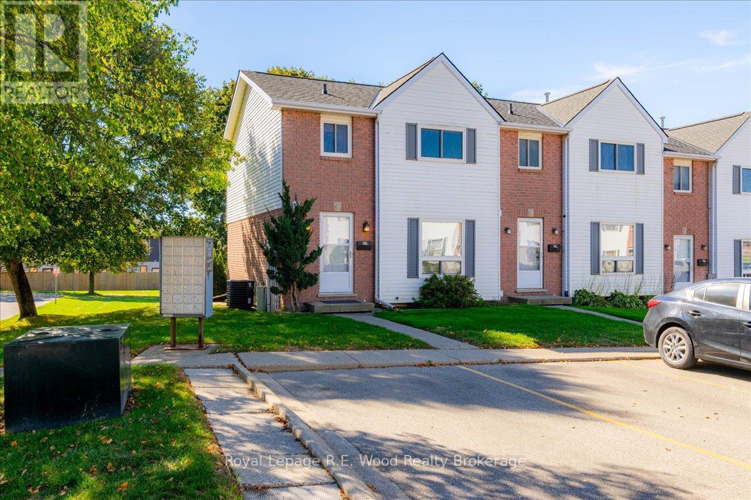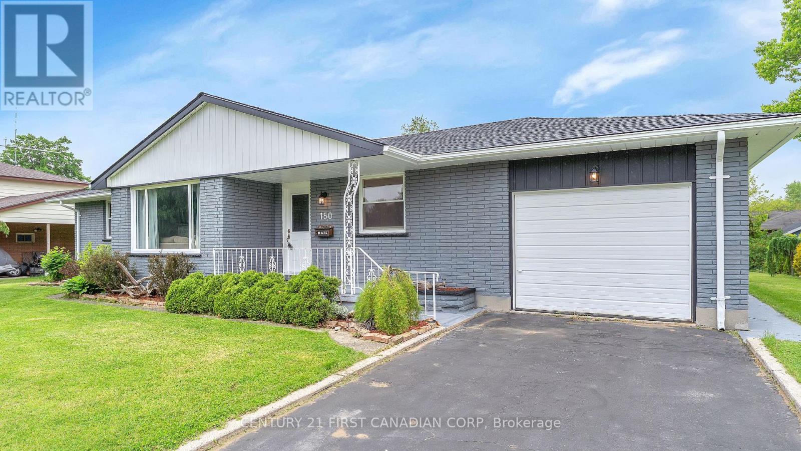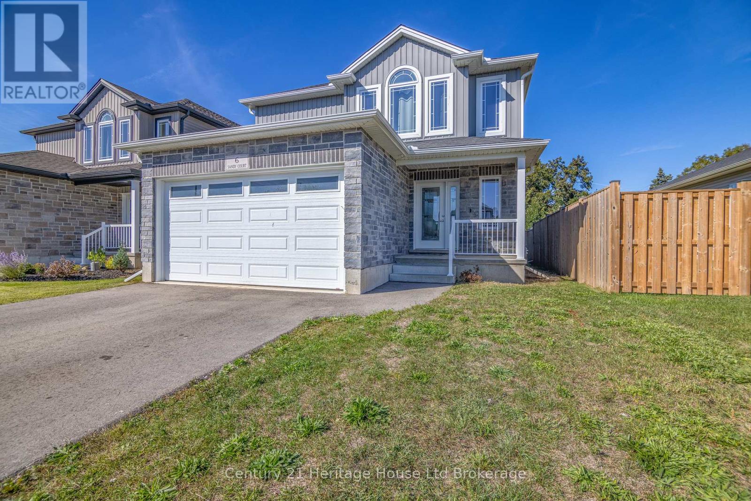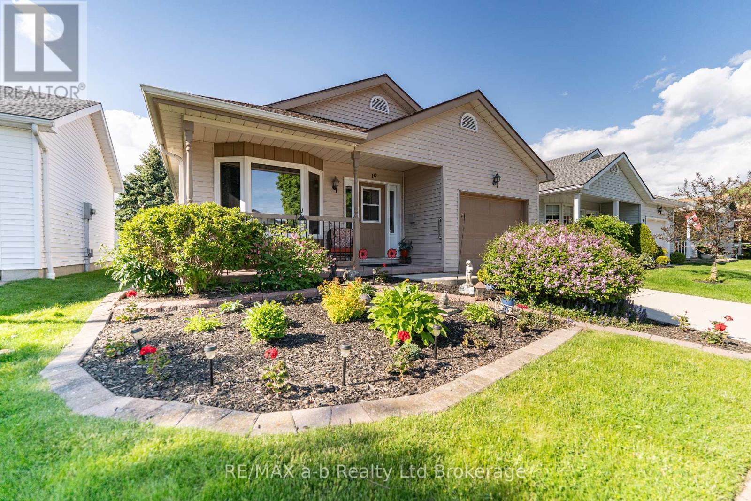- Houseful
- ON
- Tillsonburg
- N4G
- 58 Wilkins Cres
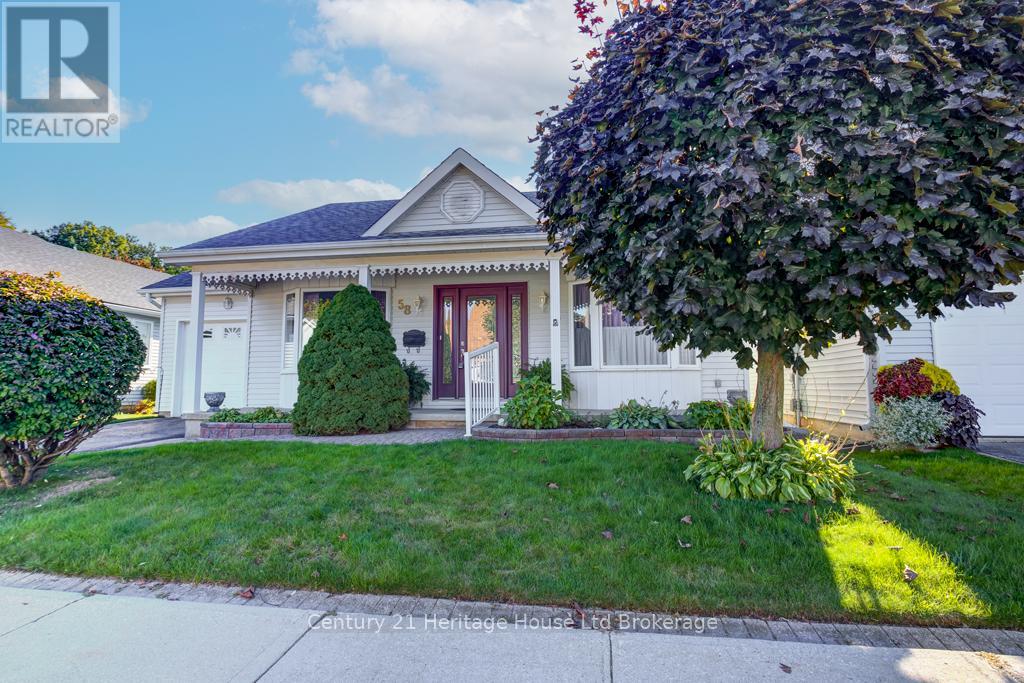
Highlights
Description
- Time on Housefulnew 12 hours
- Property typeSingle family
- StyleBungalow
- Median school Score
- Mortgage payment
Welcome to this one of a kind customized Sussex Model home with its spacious 1454 Sq. Ft. Walking in you will experience a well maintained home designed with comfort, convenience, retirement life in mind. The main has 2 bedrooms, primary ensuite, main bathroom, dining room, remodelled kitchen has lots of windows giving it an amazing place for your entertaining needs or everyday lifestyle. Then take a wander onto a landscaped resin deck, complete with an electric awning. Sit, relax and l guarantee it will put a smile in your day. Basement has the ability to accommodate guests, family or loads of storage to hold all those worldly treasures. Do not miss out on this beautiful home which is truly waiting for you to make it yours and call it home, plus see what it and the community has to offer. Buyers to pay a one-time transfer fee of $2,000. plus an annual fee of $640. payable on closing to Hickory Hills Residents Association. (id:63267)
Home overview
- Cooling Central air conditioning, ventilation system
- Heat source Natural gas
- Heat type Forced air
- Sewer/ septic Sanitary sewer
- # total stories 1
- # parking spaces 2
- Has garage (y/n) Yes
- # full baths 3
- # total bathrooms 3.0
- # of above grade bedrooms 2
- Subdivision Tillsonburg
- Directions 2002260
- Lot desc Lawn sprinkler, landscaped
- Lot size (acres) 0.0
- Listing # X12443120
- Property sub type Single family residence
- Status Active
- Bathroom 2.51m X 2.48m
Level: Basement - Workshop 3.85m X 1.26m
Level: Basement - Den 4.19m X 3.65m
Level: Basement - Laundry 1.5m X 1.35m
Level: Main - Bedroom 4.13m X 3.73m
Level: Main - Kitchen 4.26m X 3.36m
Level: Main - Living room 7.45m X 5.39m
Level: Main - Primary bedroom 3.66m X 5.26m
Level: Main - Bathroom 1.89m X 2.44m
Level: Main - Dining room 3.47m X 3.04m
Level: Main - Bathroom 2.2m X 1.54m
Level: Main
- Listing source url Https://www.realtor.ca/real-estate/28947623/58-wilkins-crescent-tillsonburg-tillsonburg
- Listing type identifier Idx

$-1,544
/ Month

