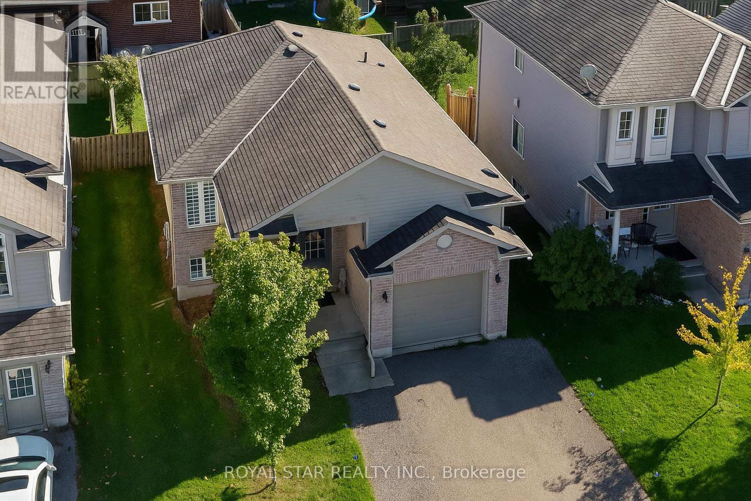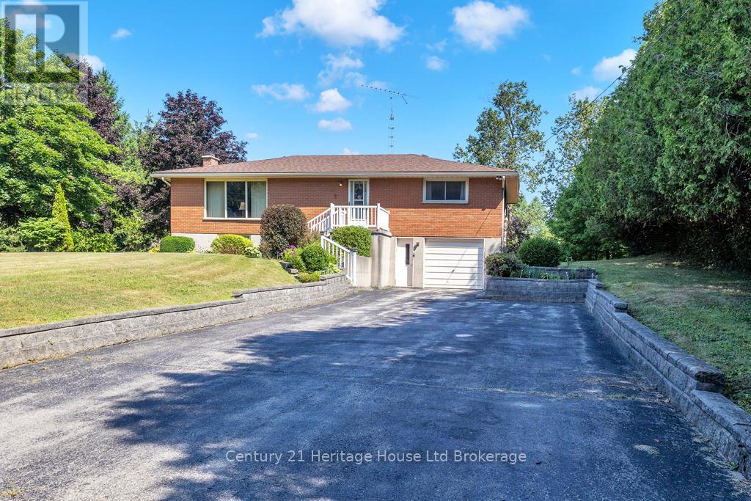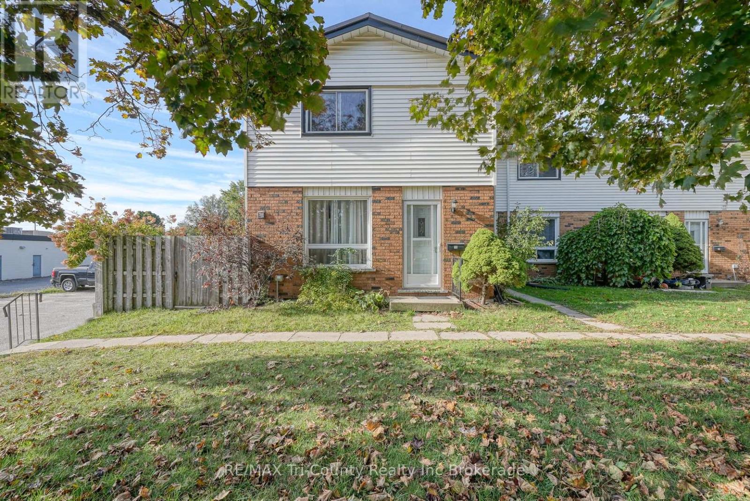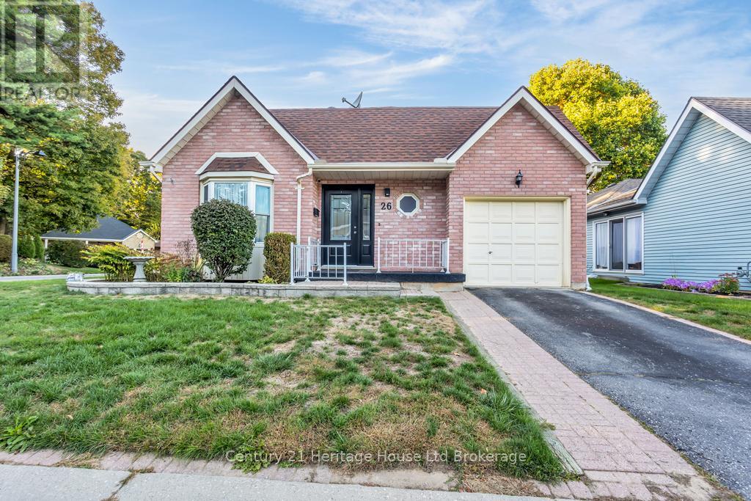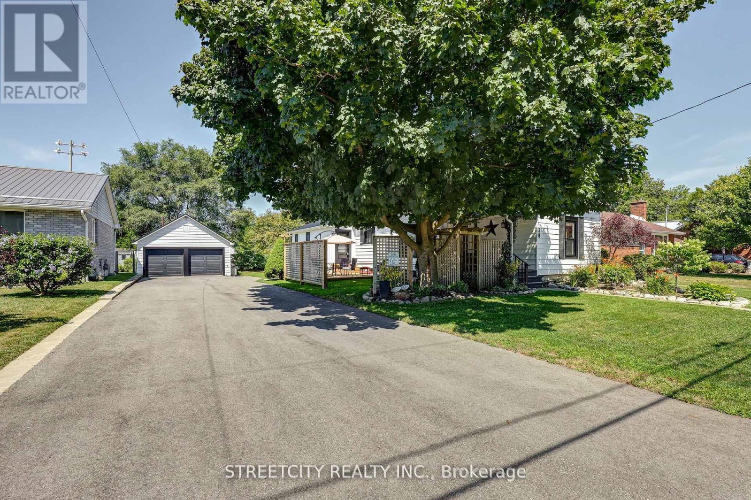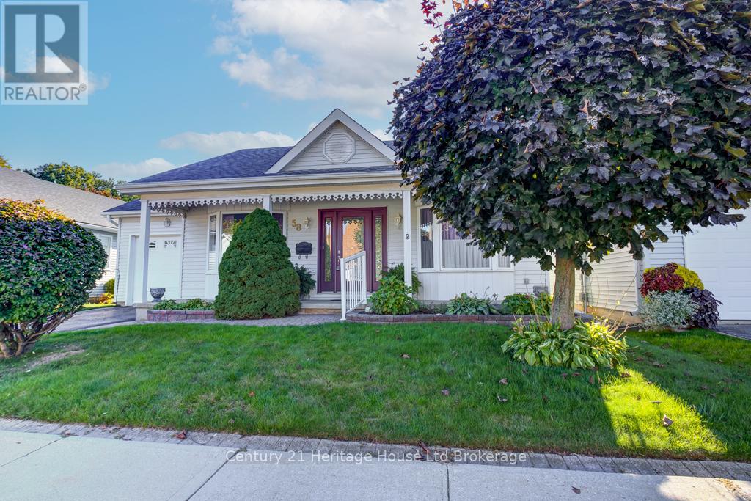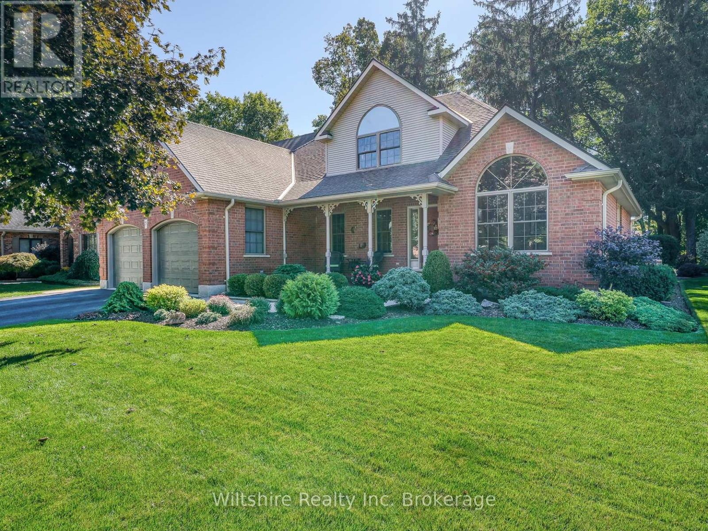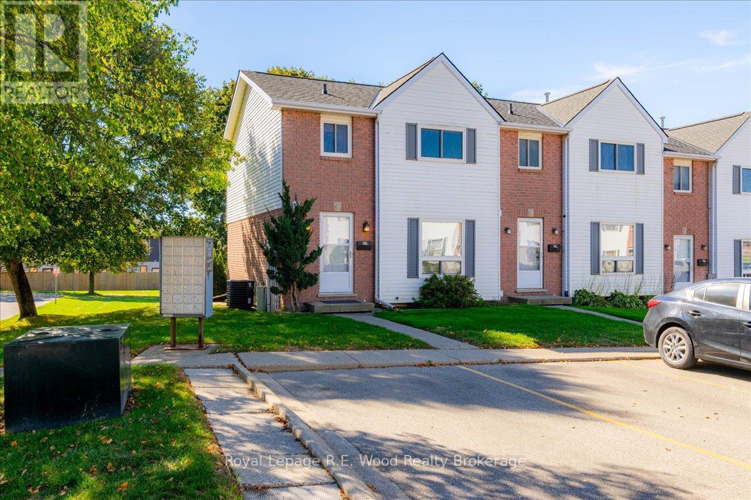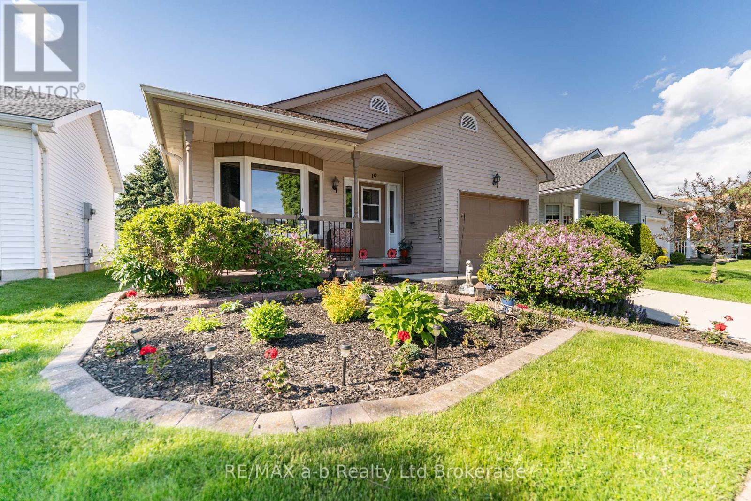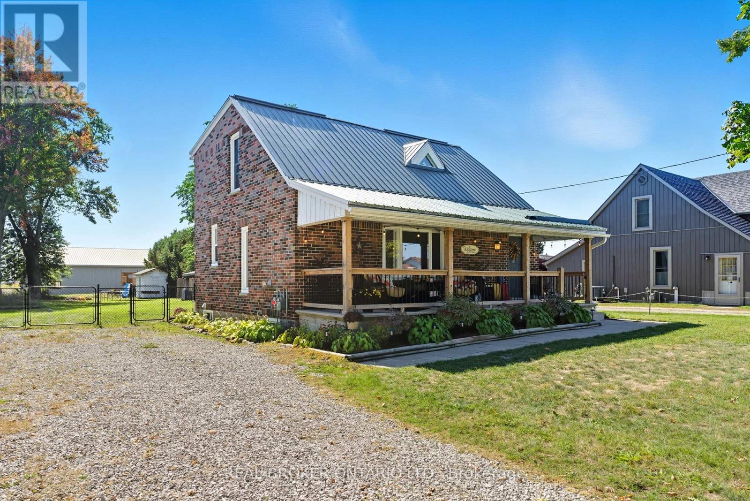- Houseful
- ON
- Tillsonburg
- N4G
- 6 Sandy Ct
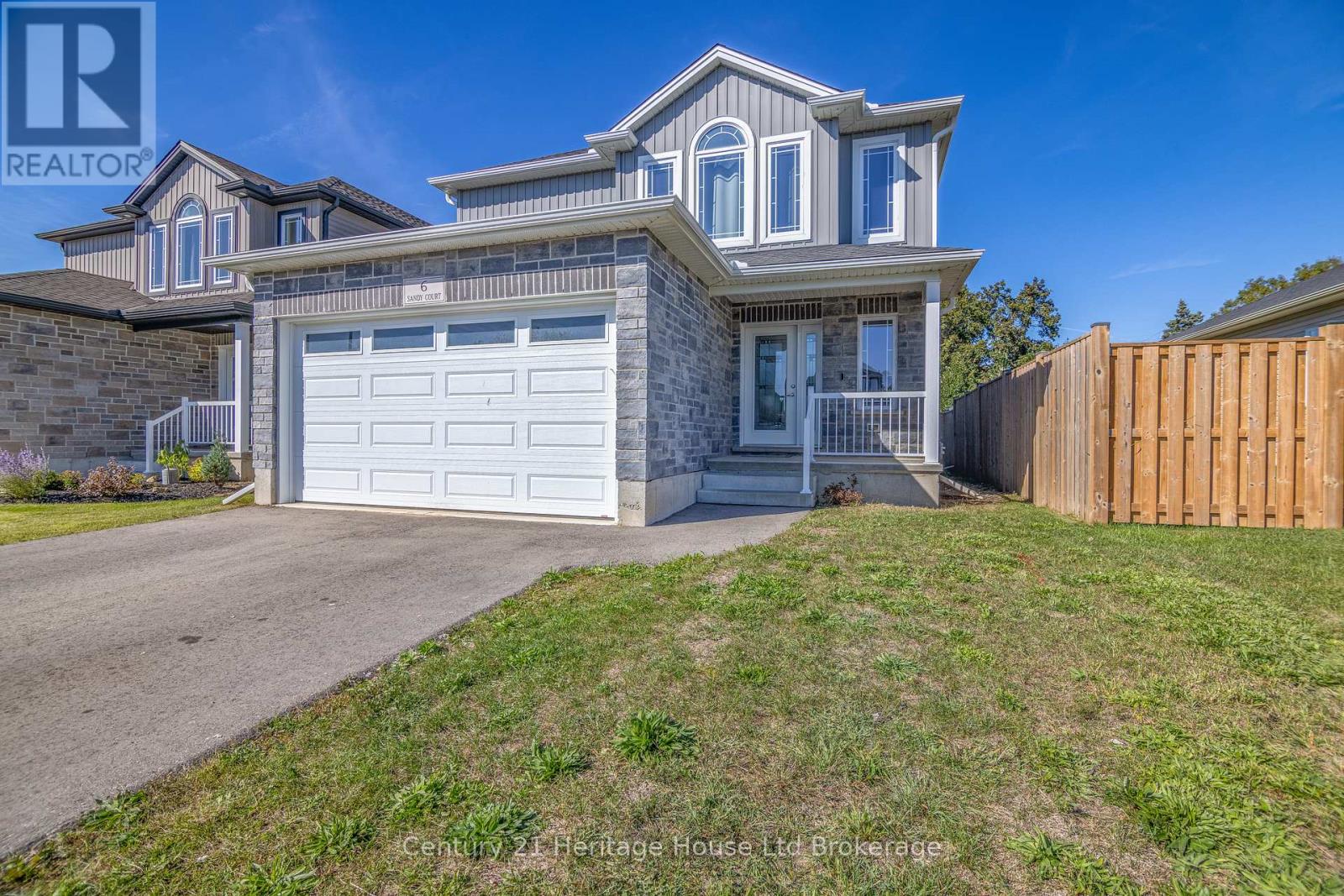
Highlights
Description
- Time on Housefulnew 14 hours
- Property typeSingle family
- Median school Score
- Mortgage payment
Welcome to this modern 2019 custom-built home, thoughtfully designed with barrier-free accessibility. Tucked away on a quiet cul-de-sac in a desirable, family-friendly neighbourhood, this home combines comfort, functionality, and style. The open-concept main floor features a bright kitchen with quartz countertops, seamlessly flowing into the living room with walk-out access to a covered rear deck, ideal for year-round enjoyment. The fully fenced backyard offers plenty of space for children, pets, or gardening. Upstairs, the spacious primary suite includes a large walk-in closet and private access to a Jack & Jill 4-piece bathroom. Two additional generously sized bedrooms and the convenience of second-floor laundry make everyday living simple and efficient. Accessibility Highlight: The main floor was custom designed for handicap accessibility, featuring a bedroom with wide doorways and a 3-piece accessible bathroom complete with an oversized roll-in shower. This layout provides true wheelchair-friendly living perfect for in-laws, multi-generational families, or anyone seeking single-level convenience. The finished lower level offers a generous rec room, while the attached 2-car garage and paved driveway provide ample parking. Practical upgrades include on-demand hot water, gas BBQ hookup, and modern finishes throughout making this home fully move-in ready. With flexible closing available, 6 Sandy Court is the perfect blend of modern living and accessible design. (id:63267)
Home overview
- Cooling Central air conditioning
- Heat source Natural gas
- Heat type Forced air
- Sewer/ septic Sanitary sewer
- # total stories 2
- # parking spaces 5
- Has garage (y/n) Yes
- # full baths 2
- # total bathrooms 2.0
- # of above grade bedrooms 4
- Community features School bus
- Subdivision Tillsonburg
- Directions 1397029
- Lot size (acres) 0.0
- Listing # X12442453
- Property sub type Single family residence
- Status Active
- Utility 5.23m X 4.34m
Level: Basement - Recreational room / games room 6.32m X 4.85m
Level: Basement - Living room 6.15m X 4.72m
Level: Main - Bathroom 2.13m X 0.91m
Level: Main - Foyer 2.23m X 1.6m
Level: Main - Dining room 3.81m X 3.25m
Level: Main - Laundry 2.23m X 1.6m
Level: Upper - Bathroom 3.1m X 1.6m
Level: Upper - 3rd bedroom 3.35m X 2.87m
Level: Upper - 2nd bedroom 3.35m X 3.18m
Level: Upper - Primary bedroom 4.72m X 4.27m
Level: Upper
- Listing source url Https://www.realtor.ca/real-estate/28946551/6-sandy-court-tillsonburg-tillsonburg
- Listing type identifier Idx

$-1,746
/ Month

