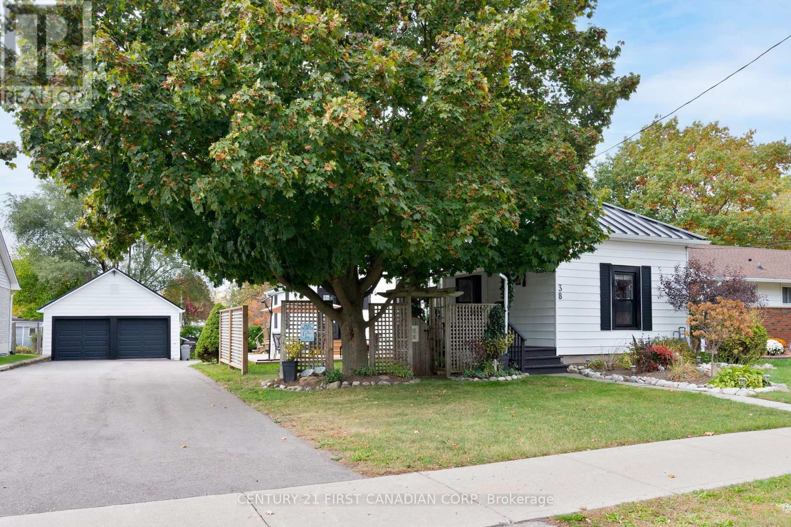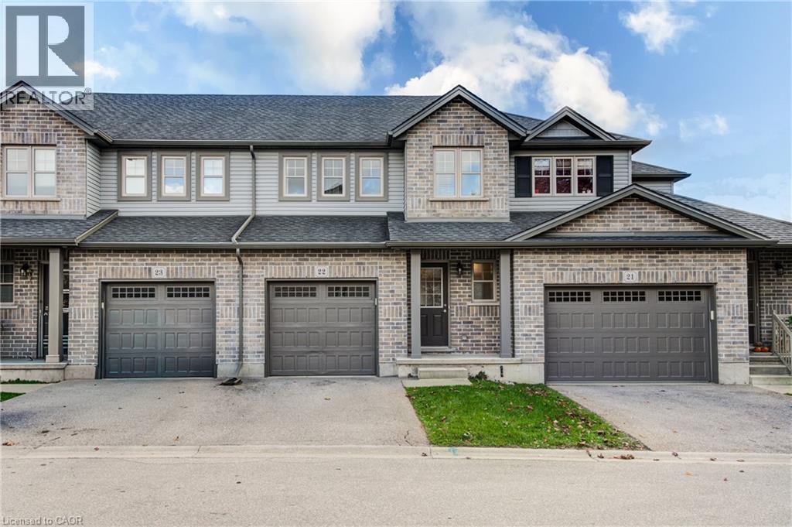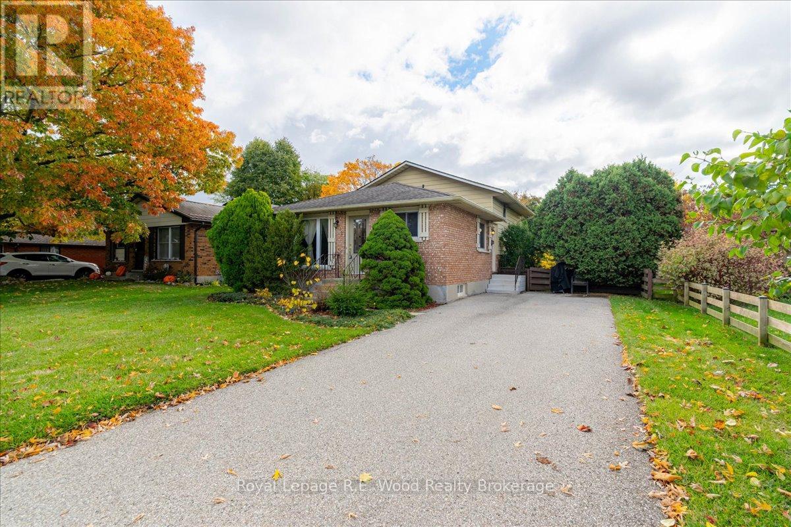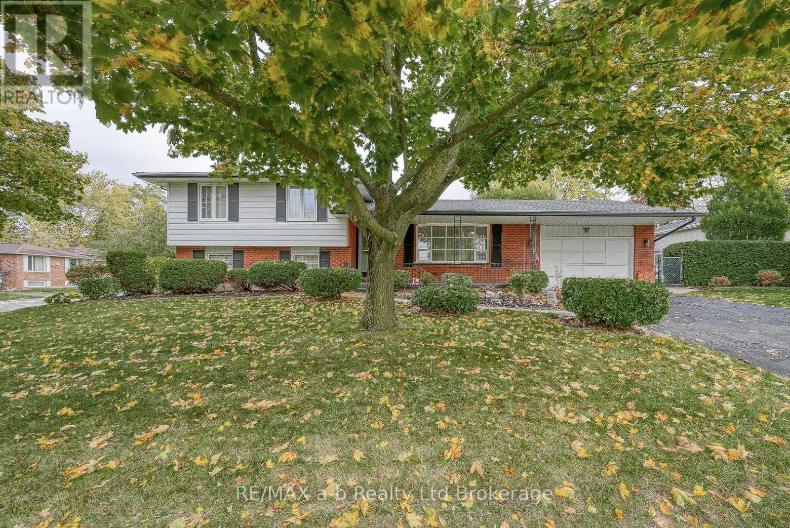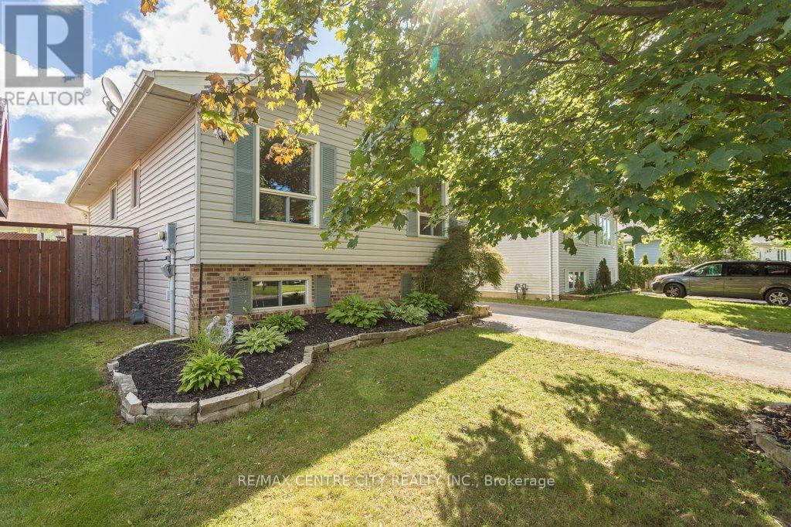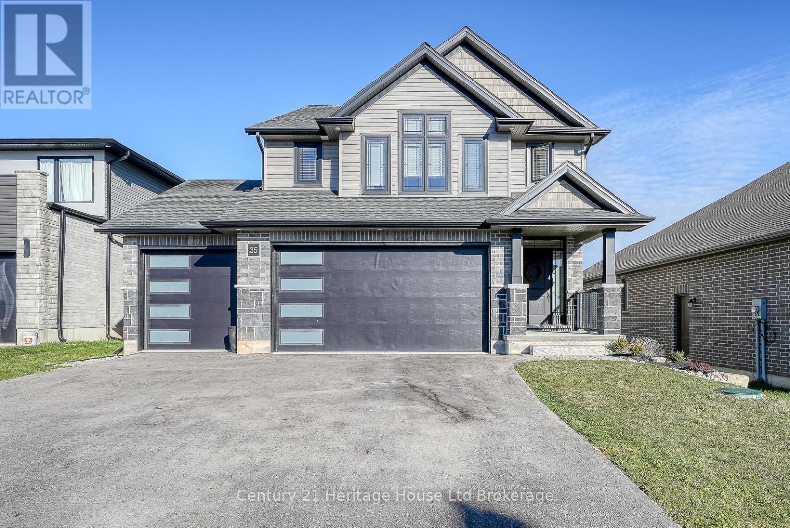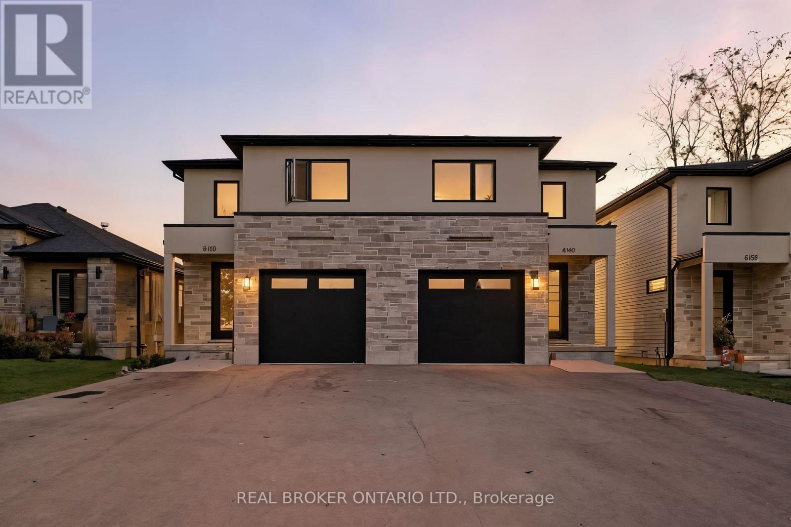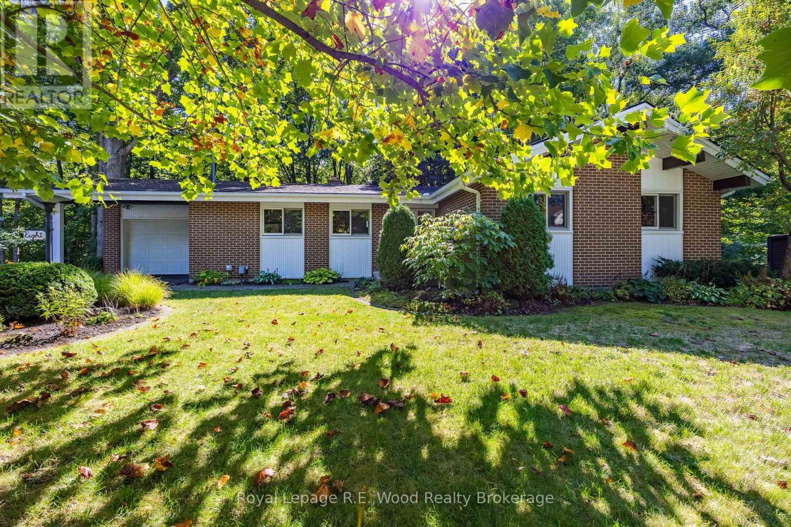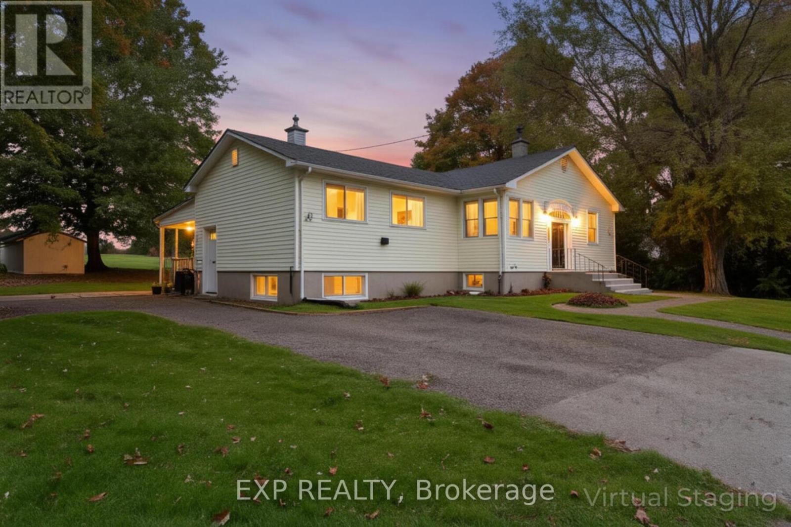- Houseful
- ON
- Tillsonburg
- N4G
- 7 Glenridge Rd
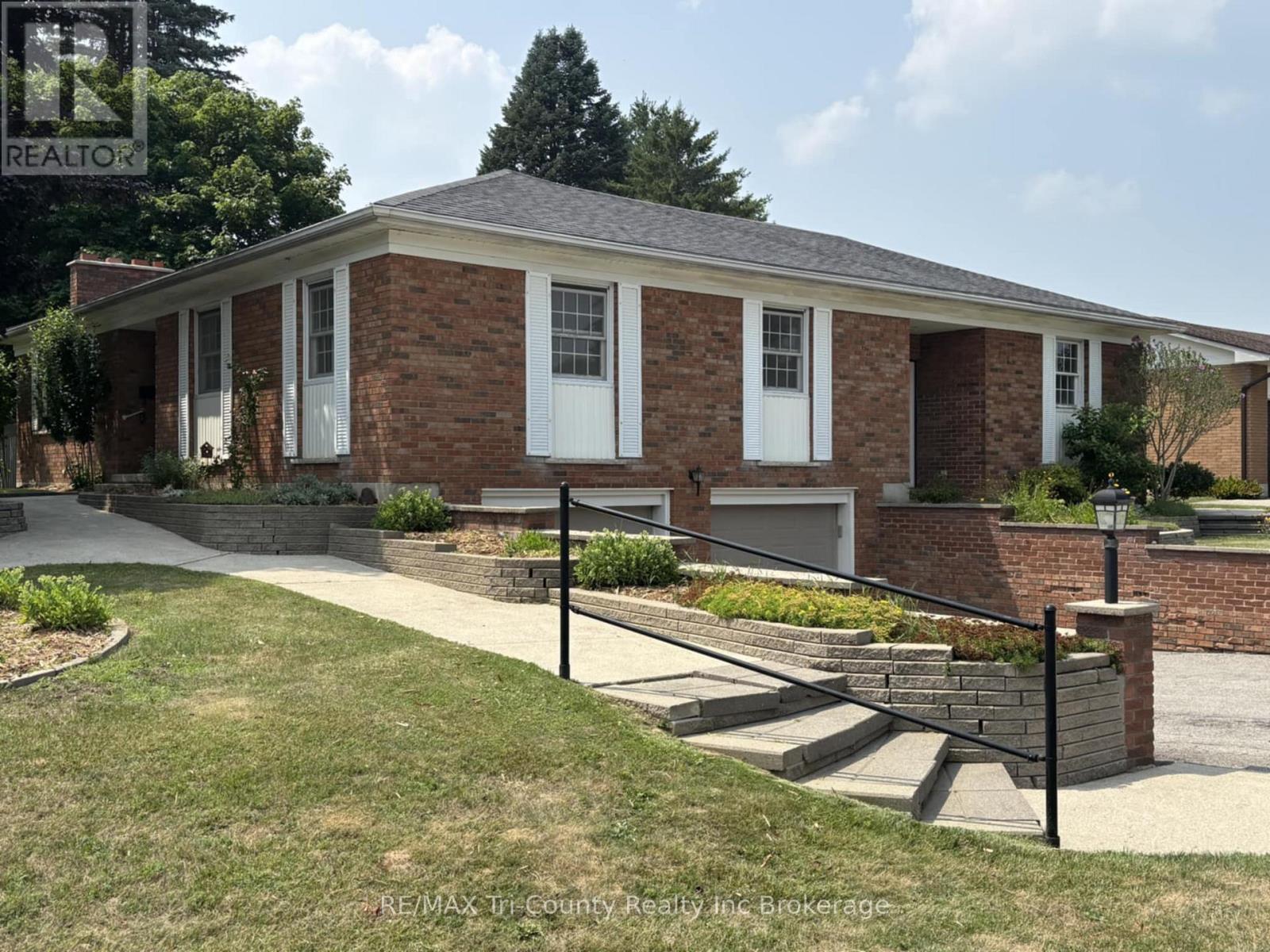
Highlights
Description
- Time on Houseful98 days
- Property typeSingle family
- StyleBungalow
- Median school Score
- Mortgage payment
Welcome to 7 Glenridge! You will love this spacious brick bungalow that offers 4 bedrooms, 3 bathrooms, and a 24' x 23' 8" attached garage on a separate breaker panel. It is situated on a large lot with mature trees, a fully fenced backyard, and large backyard deck. The front and side yards have been heavily invested into with beautiful concrete/stone work and landscaping. Inside you will find a living room that proudly displays an open faced fireplace with antique mantel. The family room boasts 9-foot ceilings with stylish exposed beams and another open faced fireplace. The spacious rec room features golden oak built-in cabinetry and yet a 3rd fireplace. Trims and doors throughout have been upgraded with solid white ash. This home has also seen many recent updates including: carpets (2023), chimney repointed (2023), central air unit (2022), water heater (2021). With a little bit of love, this property has tons of potential. With a few remaining open canvases, this home is ready for your personal touch! (id:63267)
Home overview
- Cooling Central air conditioning
- Heat source Natural gas
- Heat type Forced air
- Sewer/ septic Sanitary sewer
- # total stories 1
- # parking spaces 4
- Has garage (y/n) Yes
- # full baths 2
- # half baths 1
- # total bathrooms 3.0
- # of above grade bedrooms 4
- Subdivision Tillsonburg
- Directions 1401799
- Lot desc Landscaped
- Lot size (acres) 0.0
- Listing # X12287211
- Property sub type Single family residence
- Status Active
- Bathroom Measurements not available
Level: Basement - Bedroom 3.86m X 2.64m
Level: Basement - Laundry 2.41m X 1.75m
Level: Basement - Recreational room / games room 6.25m X 4.01m
Level: Basement - Den 2.74m X 4.06m
Level: Basement - Kitchen 4.88m X 2.92m
Level: Main - Bedroom 3.96m X 3.61m
Level: Main - Bathroom Measurements not available
Level: Main - Dining room 3.96m X 3.05m
Level: Main - Bedroom 3.4m X 2.97m
Level: Main - Family room 6.1m X 5.64m
Level: Main - Living room 5.49m X 3.96m
Level: Main - Bedroom 3.12m X 2.97m
Level: Main - Bathroom Measurements not available
Level: Main
- Listing source url Https://www.realtor.ca/real-estate/28610256/7-glenridge-road-tillsonburg-tillsonburg
- Listing type identifier Idx

$-1,597
/ Month



