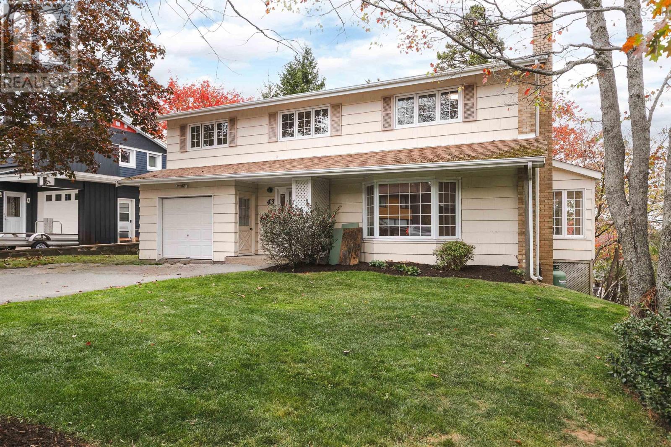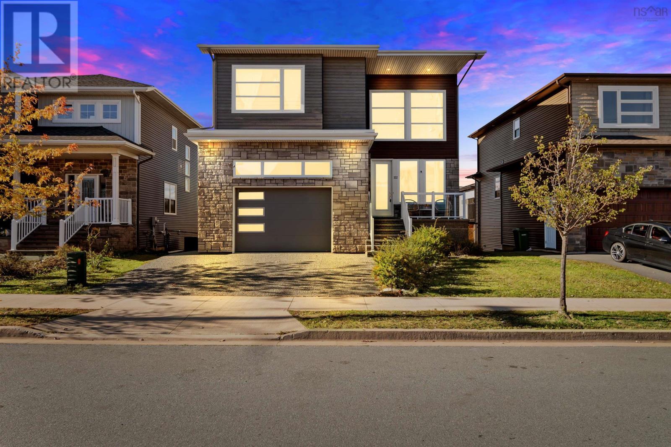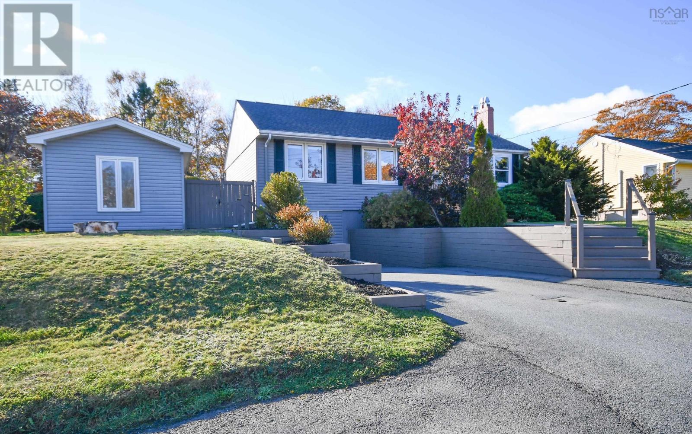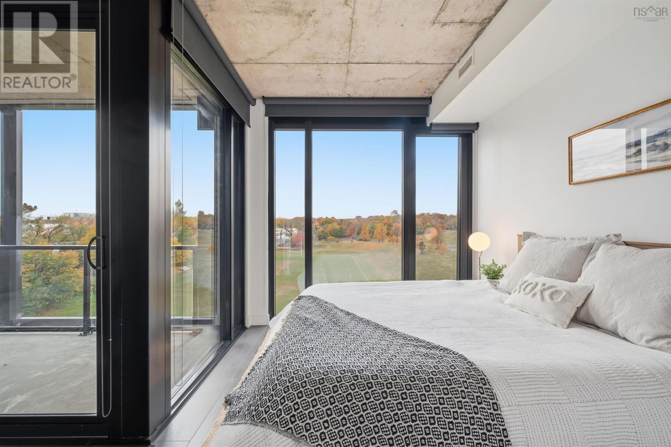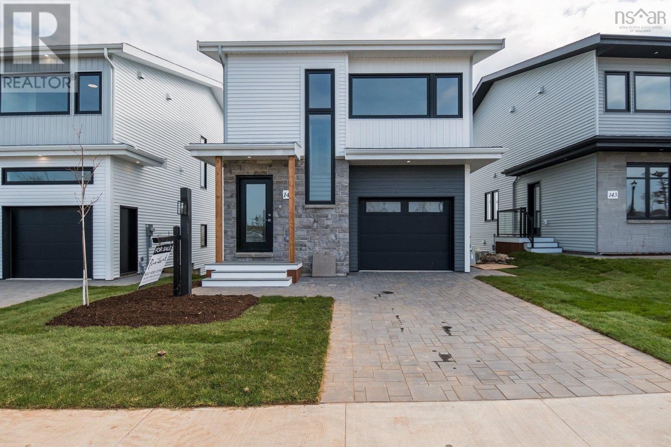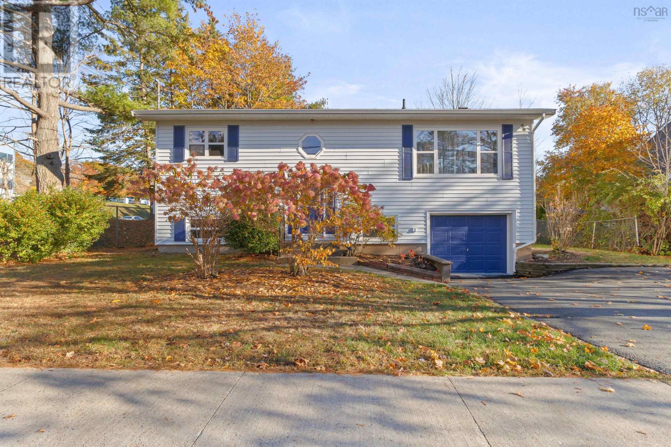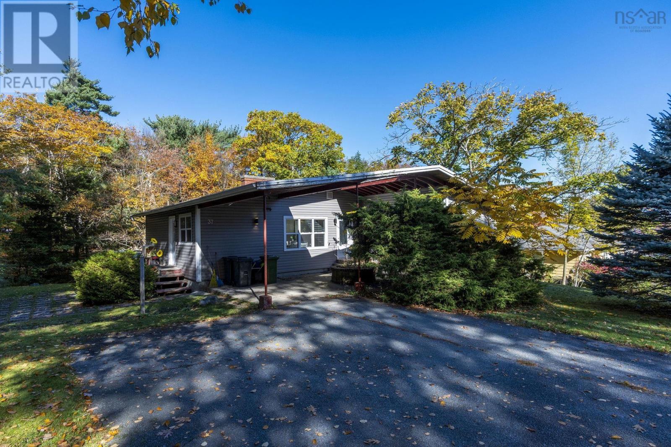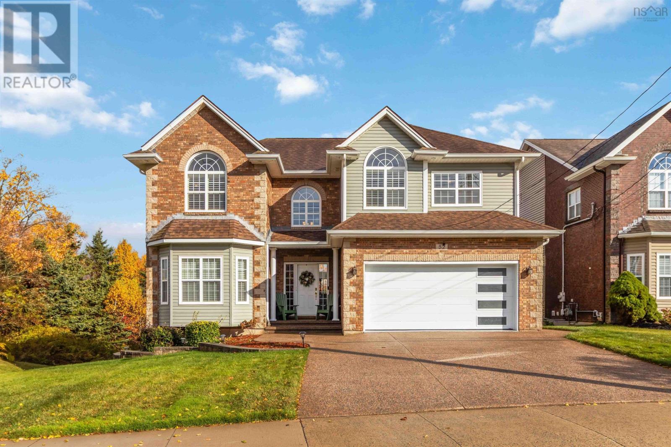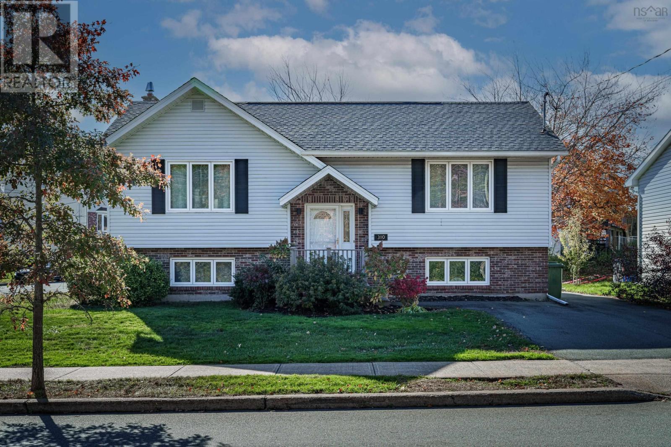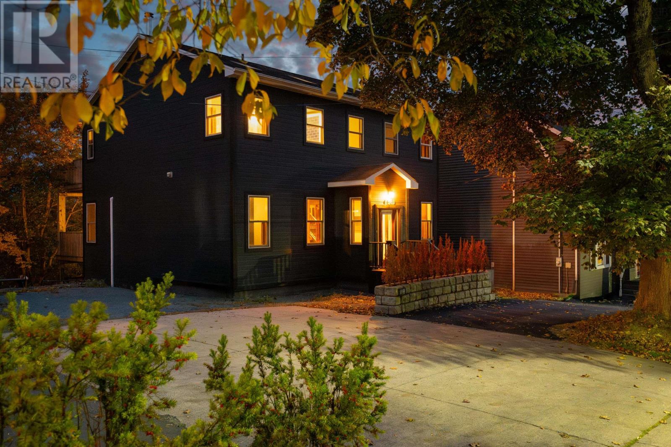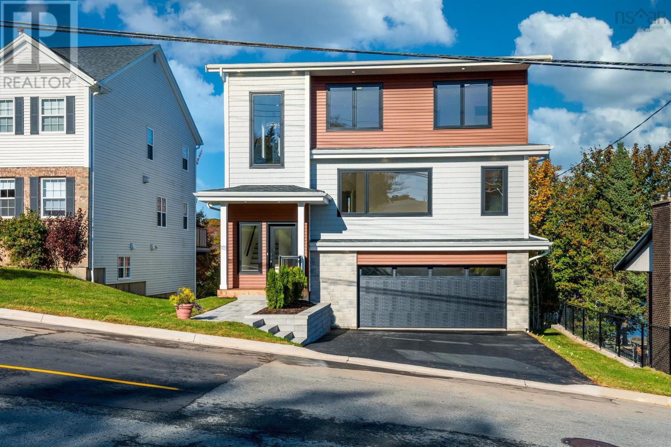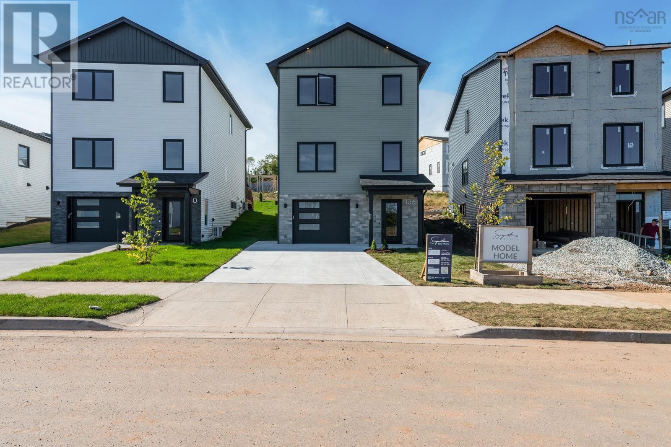
Highlights
Description
- Home value ($/Sqft)$335/Sqft
- Time on Houseful47 days
- Property typeSingle family
- Neighbourhood
- Lot size4,661 Sqft
- Mortgage payment
Check to see if you qualify for the first time home buyers' GST Rebate. Welcome to 136 Provence Way, "The Horizon" in Prestigious Brunello Estates. Discover luxury living in this meticulously crafted home, offering modern elegance and comfort in one of the most sought-after communities. As you step inside, youre greeted by sleek ceramic tile flooring in the entryway and bathrooms, seamlessly blending durability with style. The upgraded vinyl plank flooring throughout the main living areas adds a contemporary touch, while the hardwood staircase leads you to the bedroom level, exuding timeless charm.Stay comfortable year-round with a fully ducted heat pump. The cozy electric fireplace adds warmth and ambiance, perfect for relaxing evenings. The chef's kitchen features stunning quartz countertops, providing both beauty and functionality. Outside, the property boasts a concrete driveway and a beautifully landscaped lot, with a rear deck ideal for outdoor gatherings. Enjoy peace of mind with a 10-year LUX warranty. Located just minutes from the golf course, this home offers the perfect blend of luxury and leisure. Experience refined living at 136 Provence Waywhere modern design meets exceptional craftsmanship. (id:63267)
Home overview
- Cooling Heat pump
- Sewer/ septic Municipal sewage system
- # total stories 2
- Has garage (y/n) Yes
- # full baths 3
- # half baths 1
- # total bathrooms 4.0
- # of above grade bedrooms 4
- Flooring Ceramic tile, vinyl plank
- Subdivision Timberlea
- Lot desc Landscaped
- Lot dimensions 0.107
- Lot size (acres) 0.11
- Building size 2238
- Listing # 202523035
- Property sub type Single family residence
- Status Active
- Other WIC
Level: 2nd - Laundry Level: 2nd
- Bedroom 10.4m X 9.6m
Level: 2nd - Ensuite (# of pieces - 2-6) Level: 2nd
- Bedroom 10.4m X 10m
Level: 2nd - Primary bedroom 13m X 14m
Level: 2nd - Bathroom (# of pieces - 1-6) Level: 2nd
- Bedroom 9m X 8.7m
Level: Lower - Bathroom (# of pieces - 1-6) Level: Lower
- Family room 11m X 16.9m
Level: Lower - Kitchen 8.6m X 15.4m
Level: Main - Dining room 12.6m X 13.4m
Level: Main - Living room 21m X 18m
Level: Main - Bathroom (# of pieces - 1-6) Level: Main
- Listing source url Https://www.realtor.ca/real-estate/28847758/136-provence-way-timberlea-timberlea
- Listing type identifier Idx

$-1,997
/ Month

