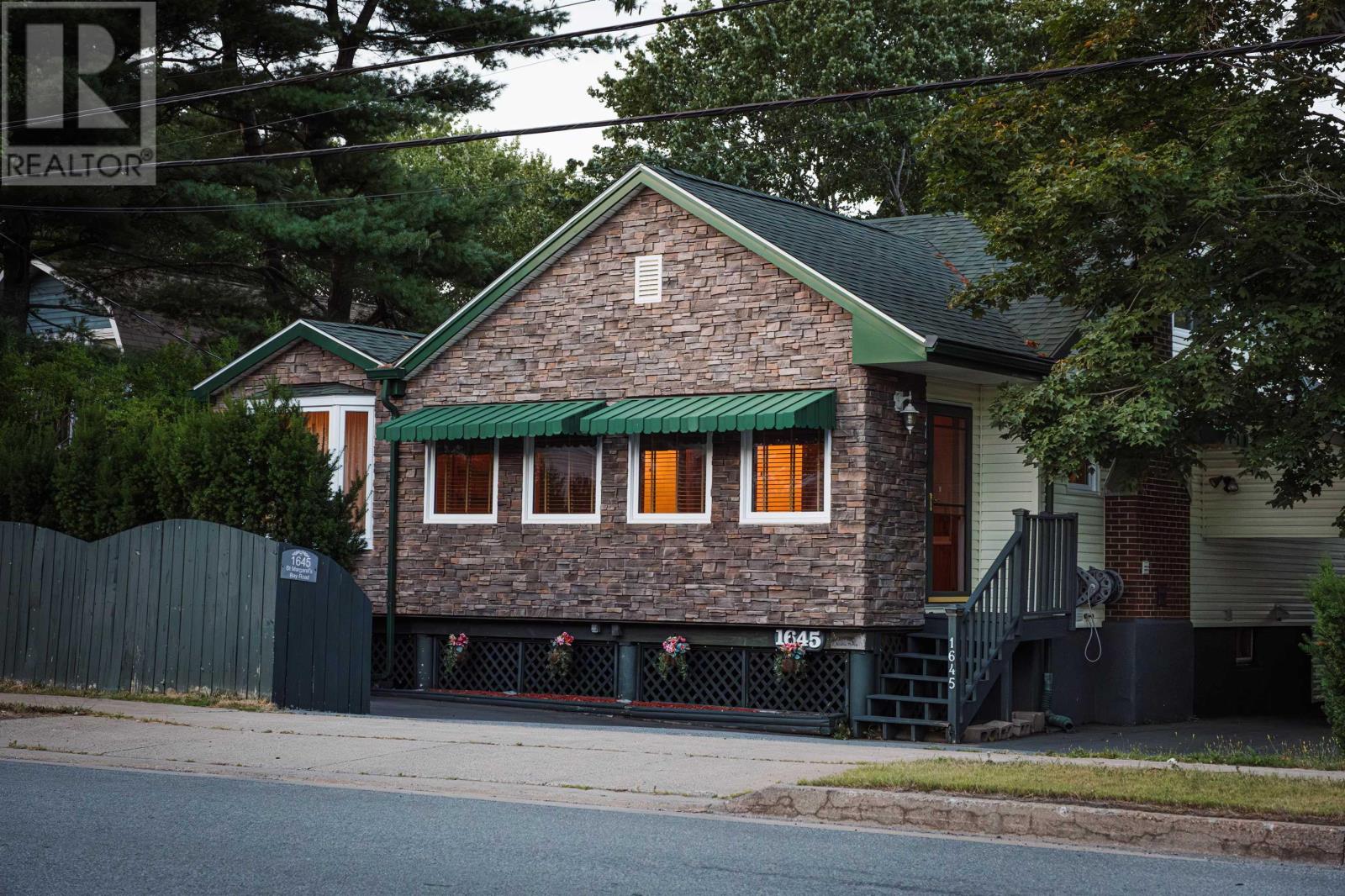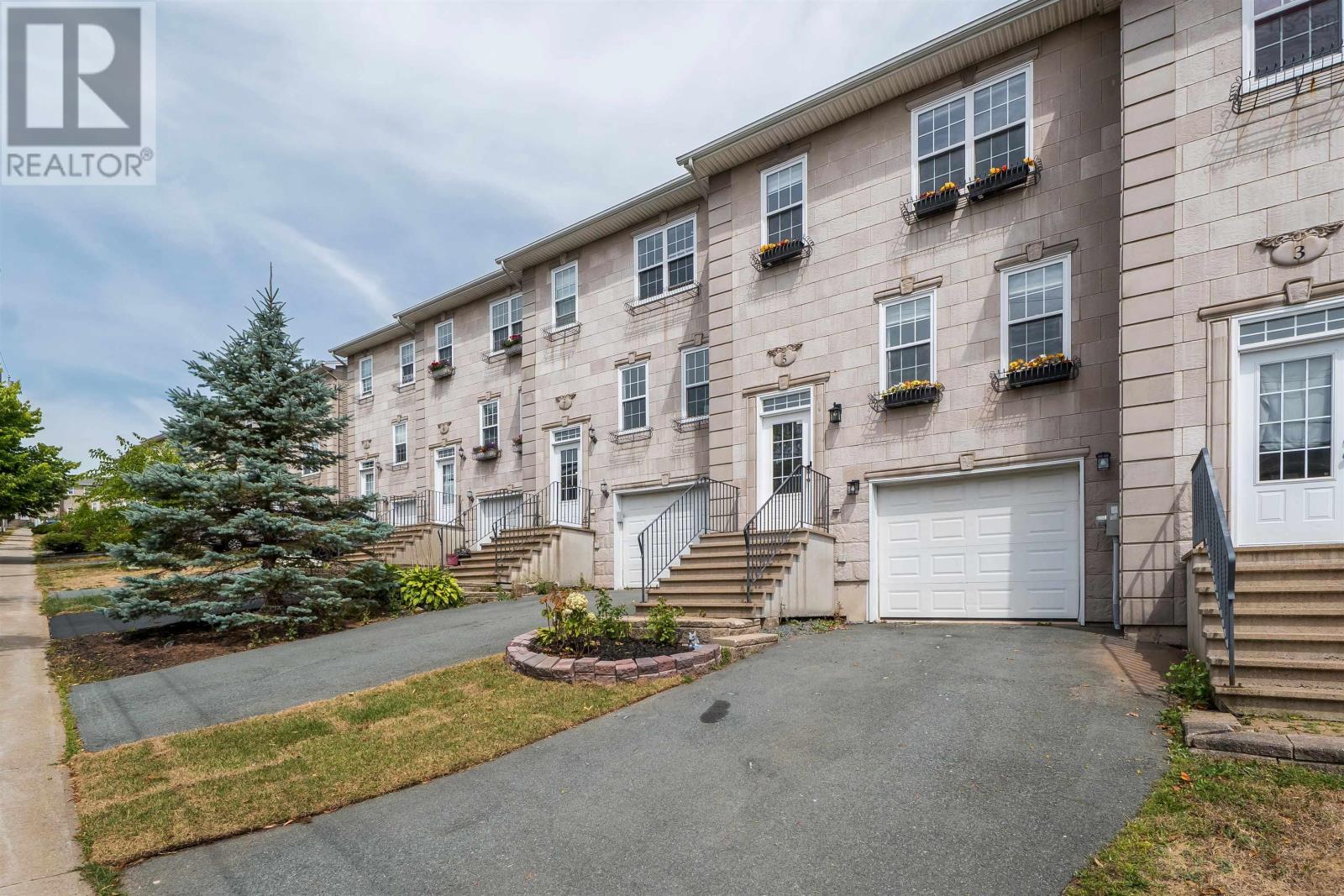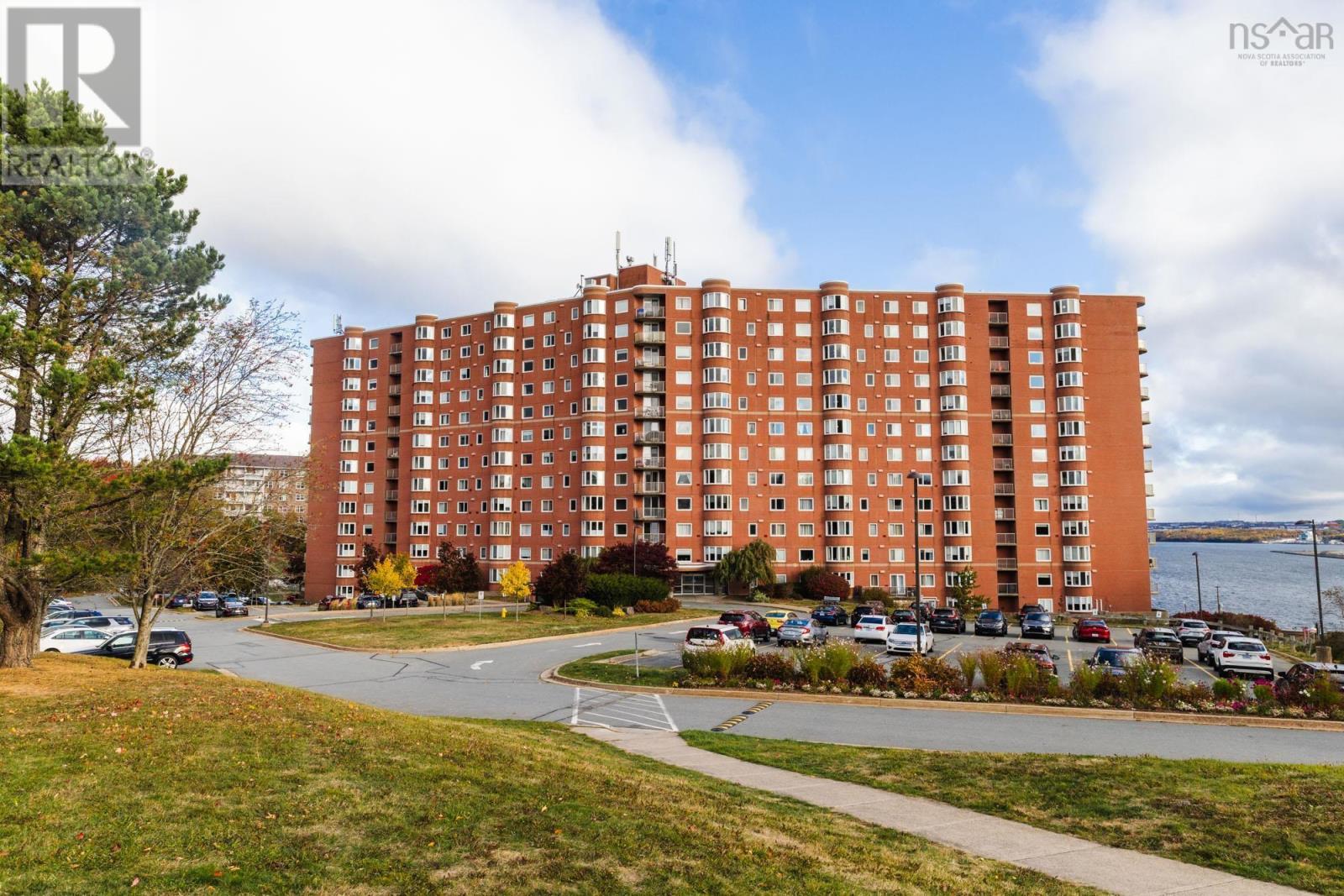
1645 St Margarets Bay Rd
For Sale
55 Days
$614,900 $15K
$599,900
4 beds
2 baths
3,113 Sqft
1645 St Margarets Bay Rd
For Sale
55 Days
$614,900 $15K
$599,900
4 beds
2 baths
3,113 Sqft
Highlights
This home is
3%
Time on Houseful
55 Days
Description
- Home value ($/Sqft)$193/Sqft
- Time on Houseful55 days
- Property typeSingle family
- Neighbourhood
- Lot size3,001 Sqft
- Year built1950
- Mortgage payment
Nothing cookie cutter about 1645 Saint Margarets Bay Road! Meticulously maintained and owned since 1987, this 1950s detached home offers plenty of options and even income possibility! Upgrade include ducted heat pump, roof, and many more! Featuring two bedrooms, a spacious kitchen, multiple dining areas, living room, and sunroom on the main level, as well as a third bedroom upstairs. The lower level has income potential with a large bedroom/rec room area, full kitchen, living room, and own entrance. The single detached wired garage with a lofted storage space, multiple sheds, carport, and fully private backyard social area complete with fire pit only add to the uniqueness! Book your viewing today! (id:63267)
Home overview
Amenities / Utilities
- Cooling Central air conditioning, heat pump
- Sewer/ septic Municipal sewage system
Exterior
- # total stories 2
- Has garage (y/n) Yes
Interior
- # full baths 2
- # total bathrooms 2.0
- # of above grade bedrooms 4
- Flooring Carpeted, ceramic tile, hardwood, laminate, vinyl plank
Location
- Subdivision Timberlea
Lot/ Land Details
- Lot desc Landscaped
- Lot dimensions 0.0689
Overview
- Lot size (acres) 0.07
- Building size 3113
- Listing # 202521682
- Property sub type Single family residence
- Status Active
Rooms Information
metric
- Bedroom 9m X NaNm
Level: 2nd - Other 8m X NaNm
Level: Lower - Bedroom 8.4m X NaNm
Level: Lower - Utility 16m X NaNm
Level: Lower - Bedroom 25.8m X NaNm
Level: Lower - Living room 13.7m X NaNm
Level: Lower - Storage 7.7m X NaNm
Level: Lower - Kitchen 8m X NaNm
Level: Lower - Bathroom (# of pieces - 1-6) 7.3m X NaNm
Level: Lower - Living room 13m X NaNm
Level: Main - Dining room 9.9m X NaNm
Level: Main - Sunroom 7.2m X NaNm
Level: Main - Primary bedroom 10m X NaNm
Level: Main - Bathroom (# of pieces - 1-6) 18.2m X NaNm
Level: Main - Kitchen 18m X NaNm
Level: Main - Dining nook 8m X NaNm
Level: Main - Foyer 7.7m X NaNm
Level: Main - Laundry 17m X NaNm
Level: Main
SOA_HOUSEKEEPING_ATTRS
- Listing source url Https://www.realtor.ca/real-estate/28780502/1645-st-margarets-bay-road-timberlea-timberlea
- Listing type identifier Idx
The Home Overview listing data and Property Description above are provided by the Canadian Real Estate Association (CREA). All other information is provided by Houseful and its affiliates.

Lock your rate with RBC pre-approval
Mortgage rate is for illustrative purposes only. Please check RBC.com/mortgages for the current mortgage rates
$-1,600
/ Month25 Years fixed, 20% down payment, % interest
$
$
$
%
$
%

Schedule a viewing
No obligation or purchase necessary, cancel at any time
Nearby Homes
Real estate & homes for sale nearby












