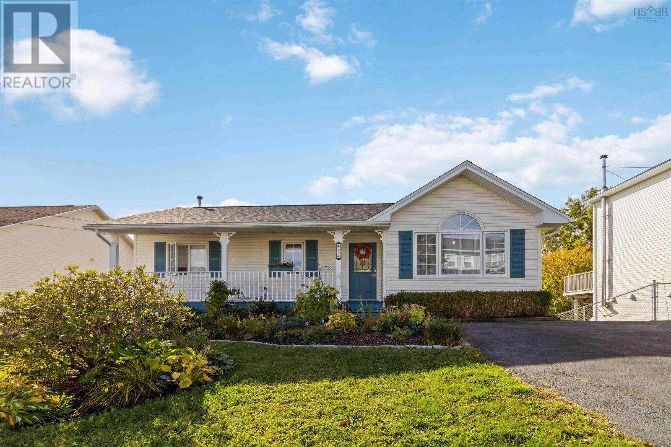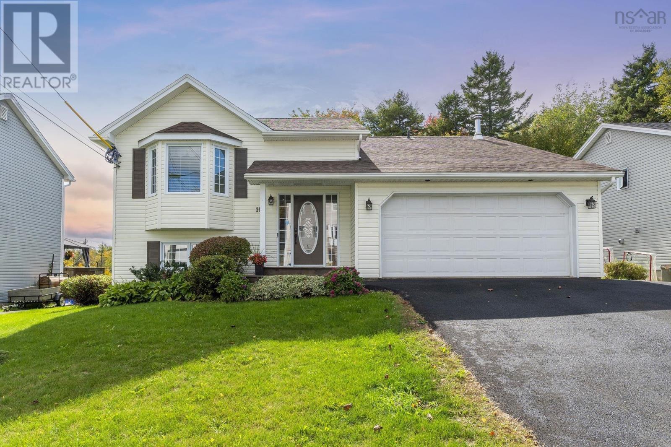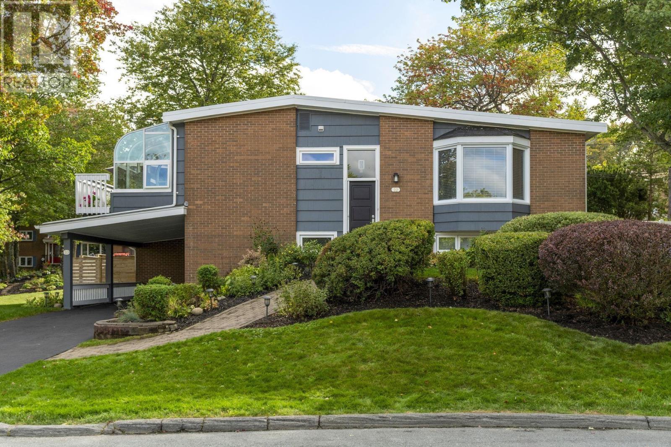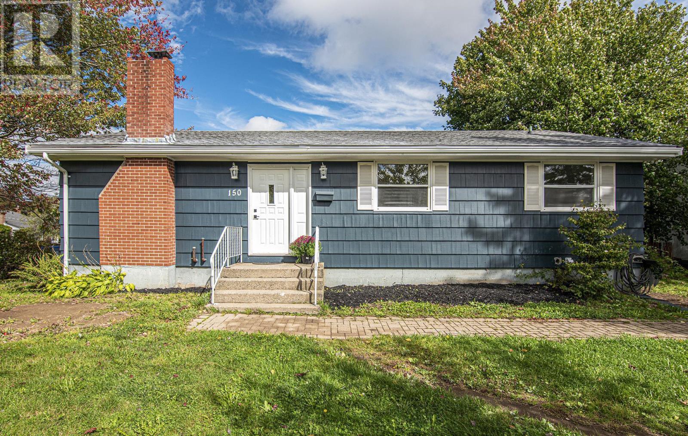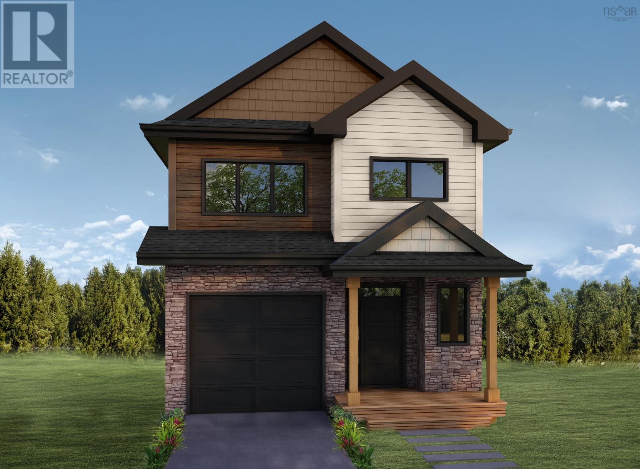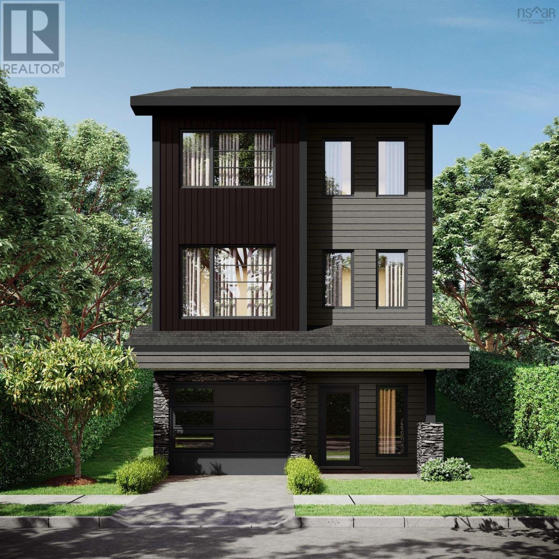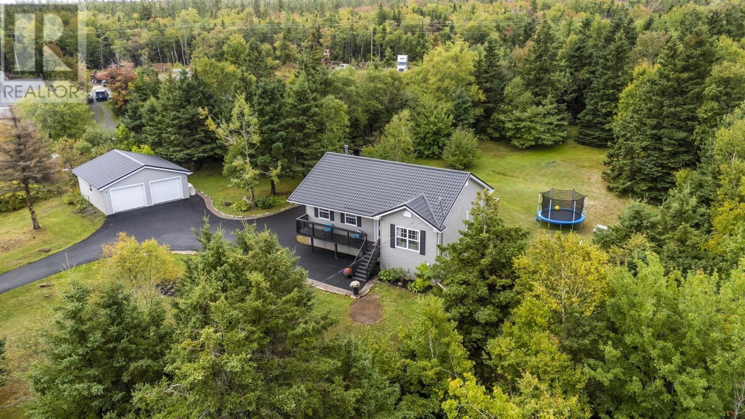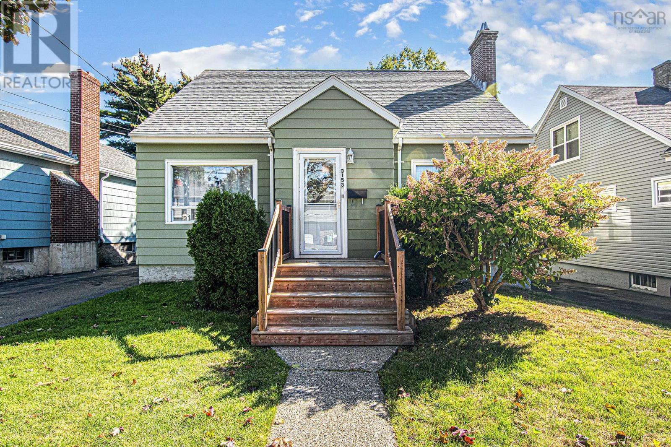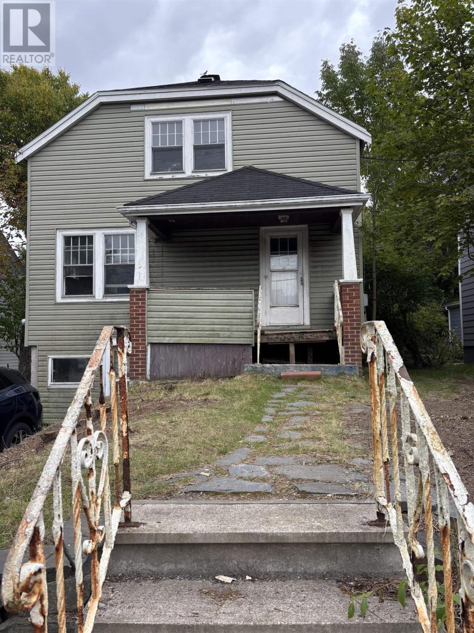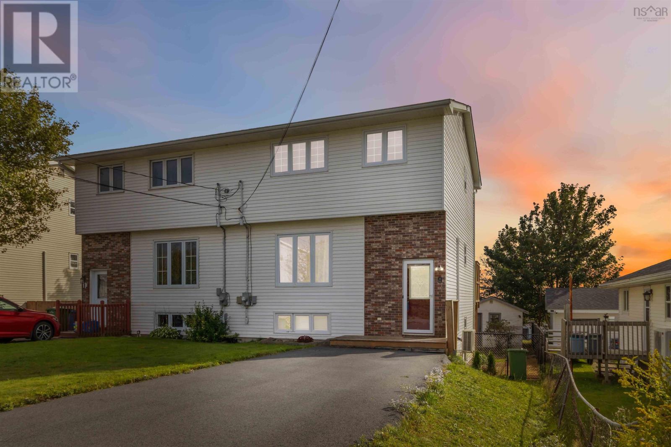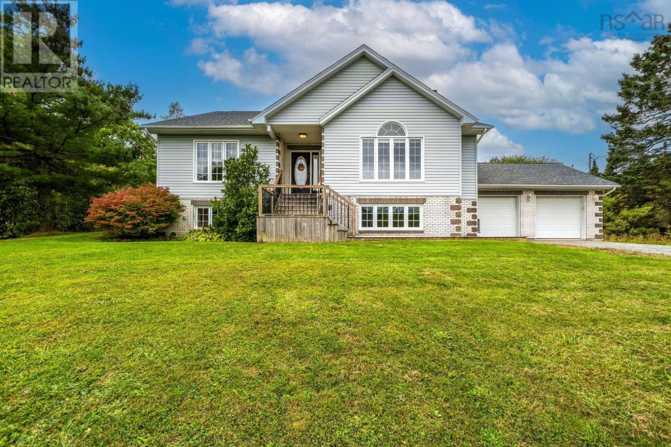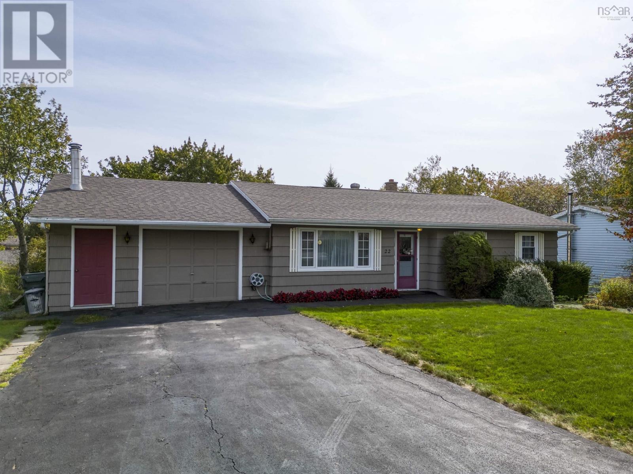
Highlights
Description
- Home value ($/Sqft)$300/Sqft
- Time on Housefulnew 11 hours
- Property typeSingle family
- StyleBungalow
- Neighbourhood
- Lot size7,501 Sqft
- Year built1964
- Mortgage payment
Welcome to this one-owner home in Timberlea lovingly maintained & offering the perfect blend of original character & modern convenience. Main level features 3 beds, 1 bath, with beautiful hardwood floors flowing through the living room & hall. Lower level includes a self-contained suite with its own driveway, private entrance, & separate power meter. While the basement unit does not include a legal bedroom, it offers excellent flexibility for extended family, guests, or potential rental incomehaving comfortably hosted family members for many years. Additional highlights include an attached garage with mudroom entrance and a full workshop underneath, a private backyard, and a prime location within walking distance to the popular Brunello Golf Course, nearby amenities, and public transit. This home is filled with potentialwhether youre searching for a family residence, an investment property, or both! (id:63267)
Home overview
- Sewer/ septic Municipal sewage system
- # total stories 1
- Has garage (y/n) Yes
- # full baths 2
- # total bathrooms 2.0
- # of above grade bedrooms 3
- Flooring Carpeted, hardwood, laminate, linoleum
- Community features Recreational facilities, school bus
- Subdivision Timberlea
- Lot desc Landscaped
- Lot dimensions 0.1722
- Lot size (acres) 0.17
- Building size 1667
- Listing # 202524548
- Property sub type Single family residence
- Status Active
- Kitchen 13.6m X NaNm
Level: Basement - Bathroom (# of pieces - 1-6) 9.4m X 4.11m
Level: Basement - Laundry Combo
Level: Basement - Storage 24.5m X NaNm
Level: Basement - Den 12.9m X 10.8m
Level: Basement - Living room 13.7m X 12.8m
Level: Basement - Bedroom 12.11m X 7.1m
Level: Main - Living room 16.11m X 13.5m
Level: Main - Bedroom 9.1m X 8.6m
Level: Main - Primary bedroom 12.11m X 10.5m
Level: Main - Workshop 17.11m X 25.7m
Level: Main - Bathroom (# of pieces - 1-6) 9.1m X 4.11m
Level: Main - Dining nook 20.9m X 9.1m
Level: Main - Kitchen Combo
Level: Main - Mudroom 15.3m X 5.1m
Level: Main
- Listing source url Https://www.realtor.ca/real-estate/28923757/22-maple-drive-timberlea-timberlea
- Listing type identifier Idx

$-1,333
/ Month

