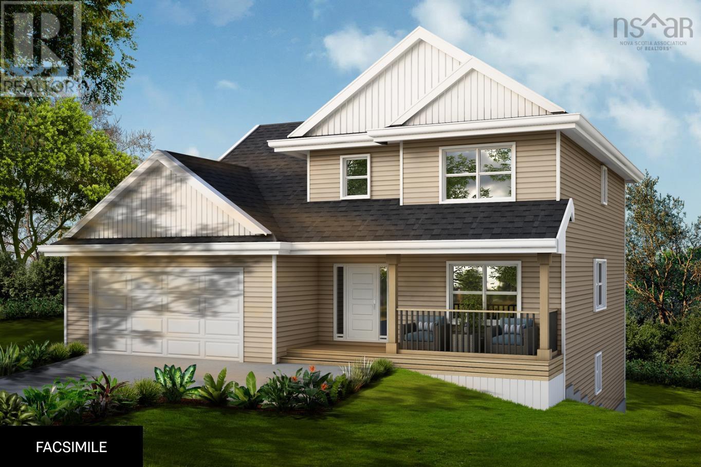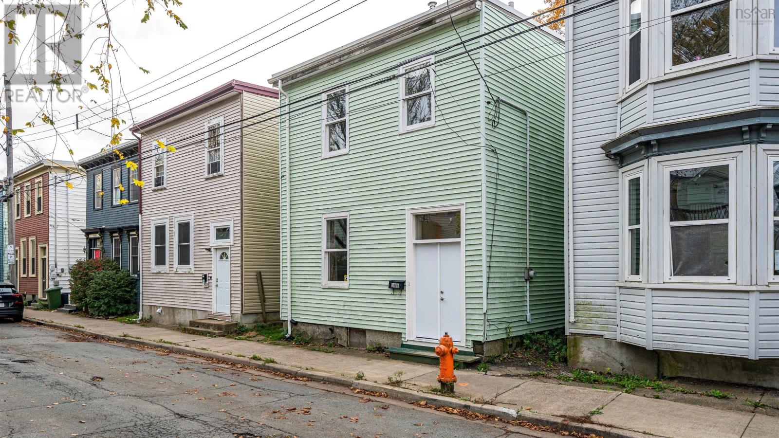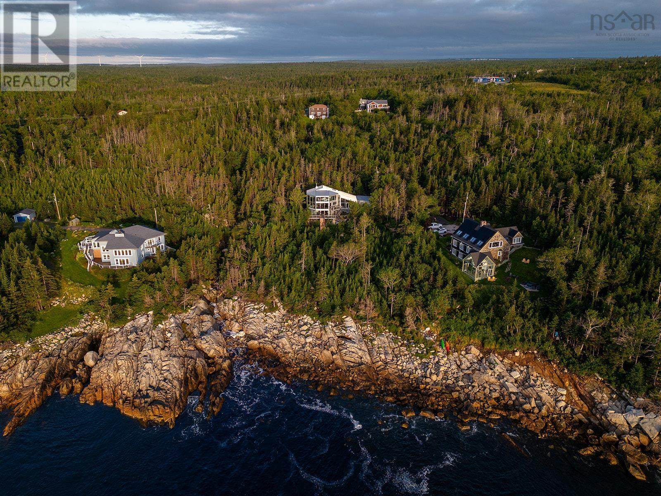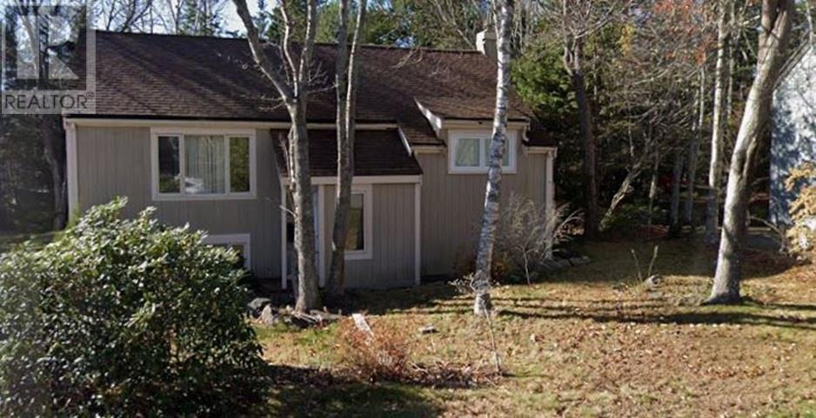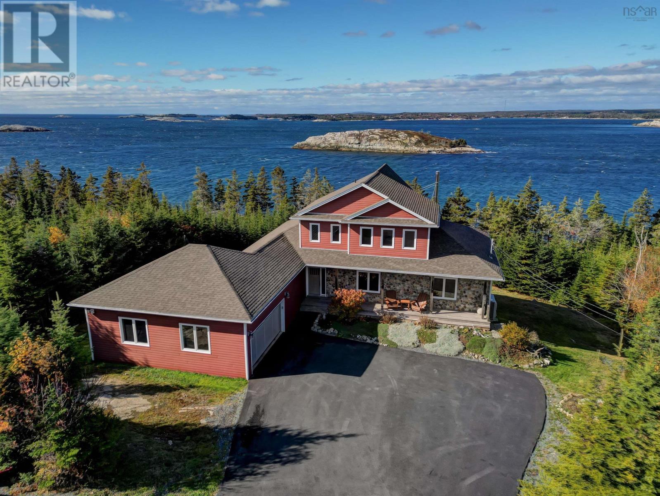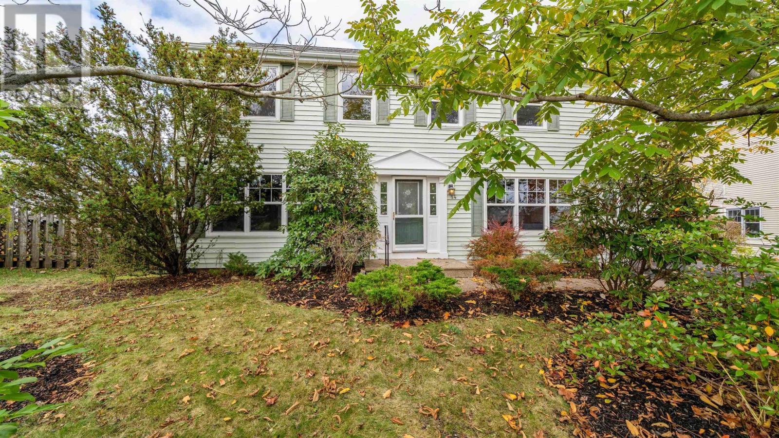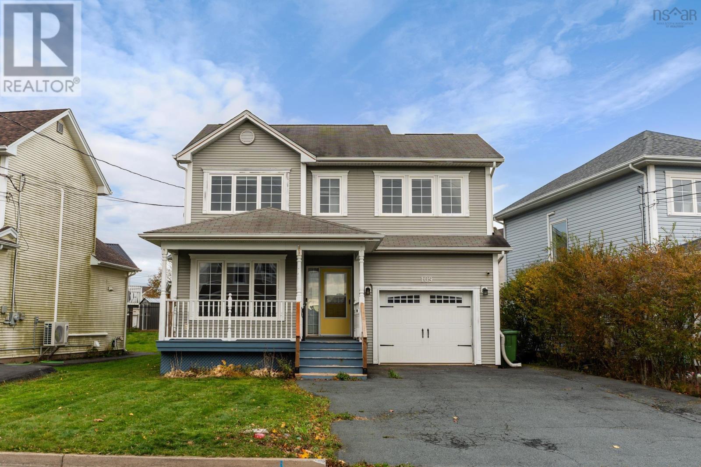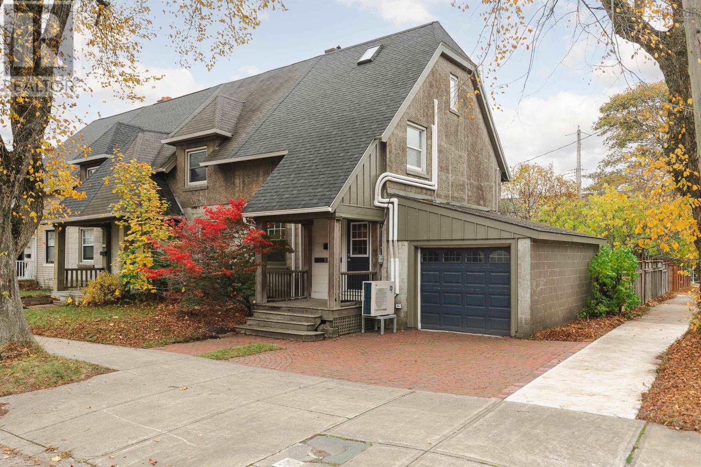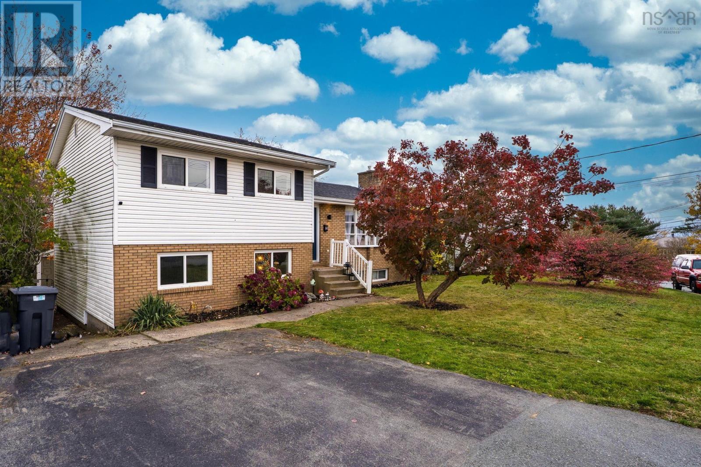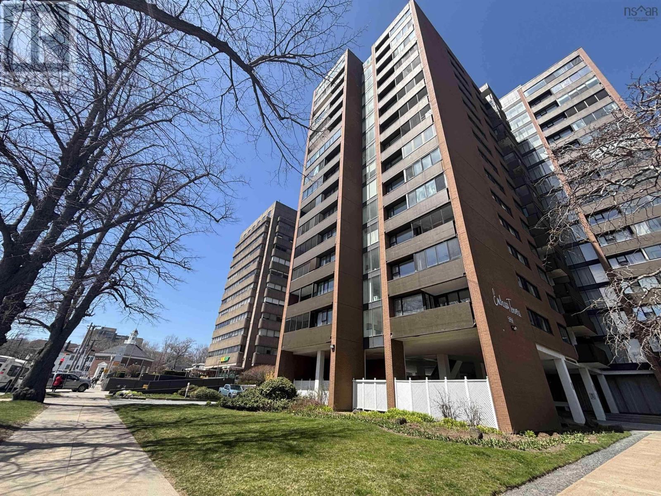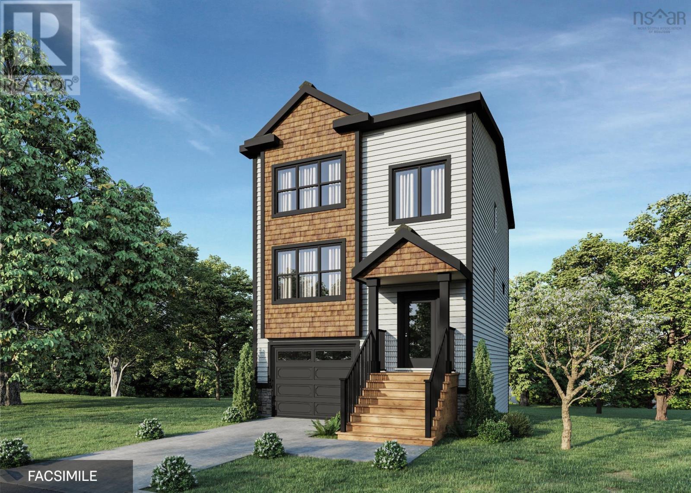
Highlights
Description
- Home value ($/Sqft)$340/Sqft
- Time on Housefulnew 11 hours
- Property typeSingle family
- Neighbourhood
- Lot size5,253 Sqft
- Mortgage payment
Introducing The Harlow by Ramar Homes, located in the desirable Brunello Estates Golf Community. This modern 3 bedroom, 2 full bath, 2 half bath home offers over 2,200 sqft of thoughtfully designed living space. The main floor features 9 ft ceilings and an open-concept layout. The kitchen showcases ceiling-height cabinets and upgraded fixtures, opening to a bright living room with a 50" fireplace and access to a 12 x 22 deck. Upstairs, youll find 3 bedrooms, including a primary suite with a walk-in closet, ensuite, and upper-level laundry. The walkout basement offers 12 ft ceilings, a half bath and a rec room. Additional highlights include black iron stair spindles, LVP flooring throughout, and the quality craftsmanship Ramar Homes is known for. Enjoy the amenities of Brunello Estates with golf, trails and recreation, all 20 minutes from downtown Halifax. (id:63267)
Home overview
- Cooling Heat pump
- Sewer/ septic Municipal sewage system
- # total stories 2
- Has garage (y/n) Yes
- # full baths 2
- # half baths 2
- # total bathrooms 4.0
- # of above grade bedrooms 3
- Flooring Vinyl plank
- Subdivision Timberlea
- Directions 1858891
- Lot dimensions 0.1206
- Lot size (acres) 0.12
- Building size 2238
- Listing # 202526976
- Property sub type Single family residence
- Status Active
- Primary bedroom 12.5m X NaNm
Level: 2nd - Ensuite (# of pieces - 2-6) 8.6m X NaNm
Level: 2nd - Bathroom (# of pieces - 1-6) 8.5m X 6.2m
Level: 2nd - Bedroom 11.4m X 10m
Level: 2nd - Bedroom 10.8m X NaNm
Level: 2nd - Recreational room / games room 17.8m X 14.6m
Level: Basement - Bathroom (# of pieces - 1-6) 7.11m X 4m
Level: Basement - Bathroom (# of pieces - 1-6) 8.2m X NaNm
Level: Main - Living room 24.2m X NaNm
Level: Main - Kitchen 14.3m X 12.9m
Level: Main - Dining room 14.6m X 8.3m
Level: Main
- Listing source url Https://www.realtor.ca/real-estate/29052535/lot-8-52-26-provence-way-timberlea-timberlea
- Listing type identifier Idx

$-2,026
/ Month

