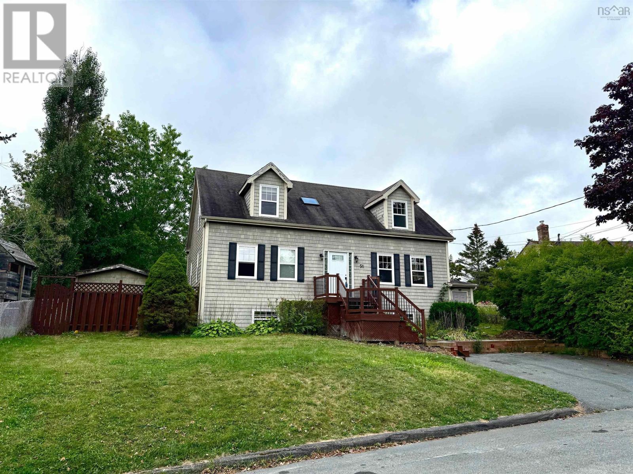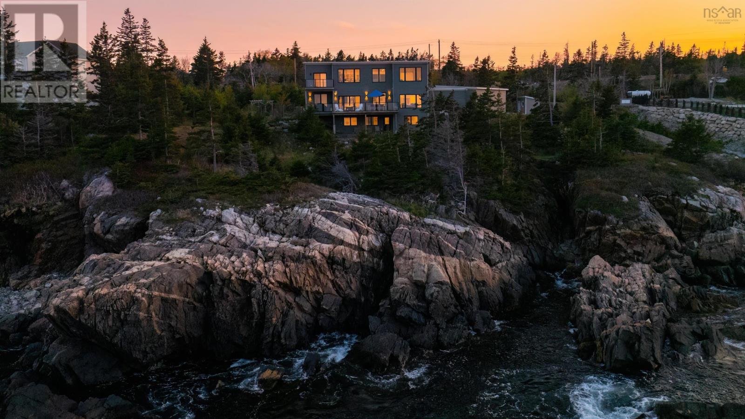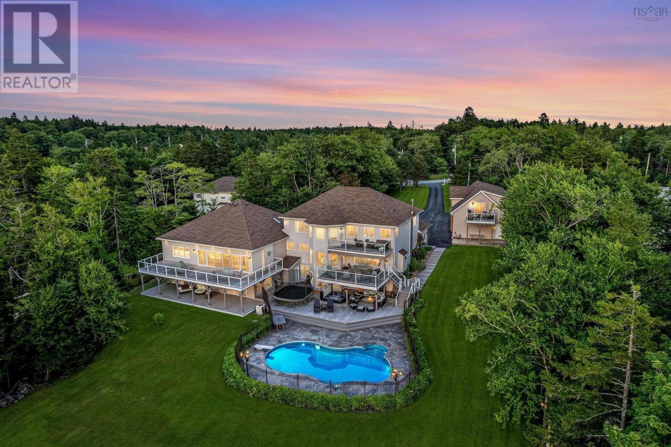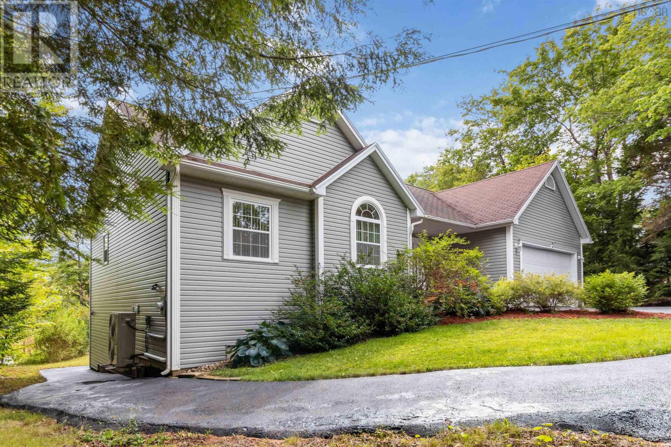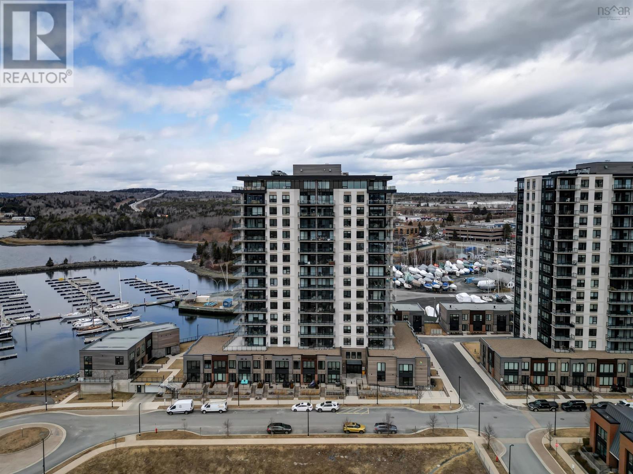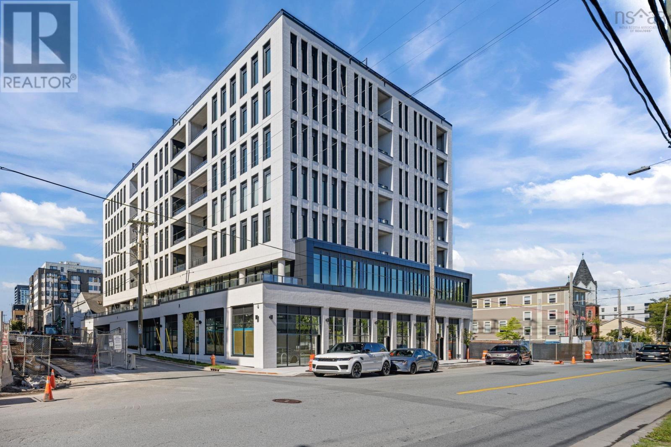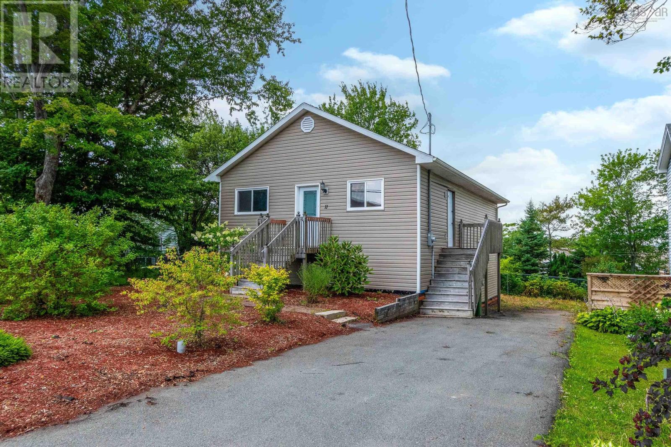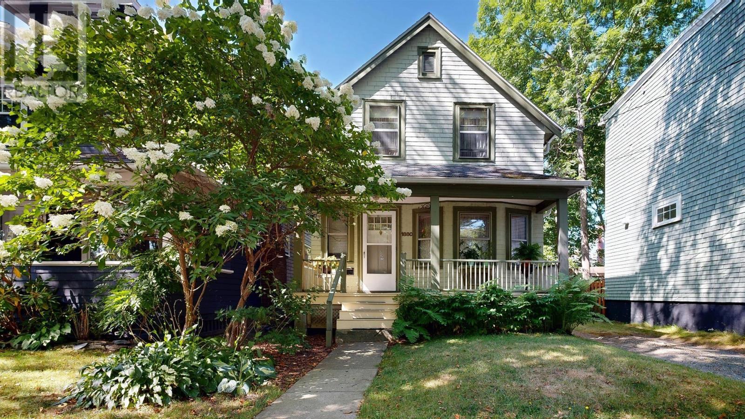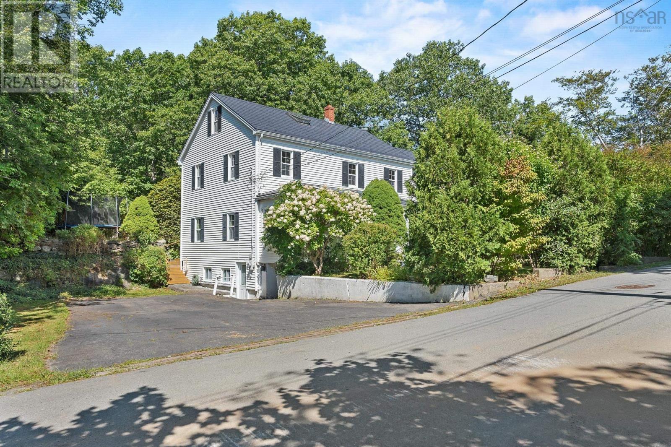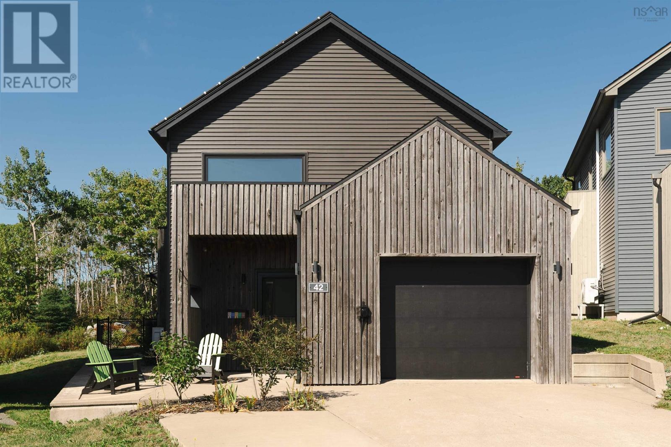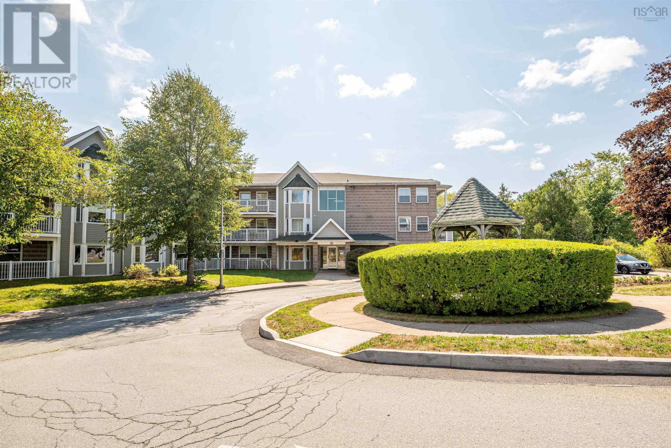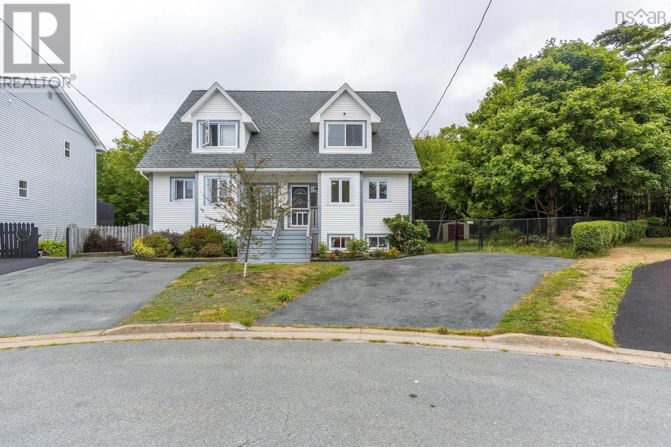
Highlights
Description
- Home value ($/Sqft)$281/Sqft
- Time on Houseful8 days
- Property typeSingle family
- Neighbourhood
- Lot size7,270 Sqft
- Year built1994
- Mortgage payment
On a quiet, private cul-de-sac a 7271 Sq. ft. landscaped and fully fenced yard holds this beautiful 4 Bedroom, 2 Bath semi-detached home waiting for its forever family. The main floor features a foyer leading to a Kitchen abundant with storage, a sweet Powder Room and separate Dining and Living Rooms. Garden doors to a deck with stairs to the landscaped rear yard. Hardwood and ceramic throughout this main level. The 2nd floor houses the large Primary Bedroom with his and her closets, 2 additional Bedrooms and the Main Bath, all tastefully decorated. The lower level rooms have been studded in, electrical run and insulated subfloors installed. This level is plumbed in for the 3rd Bathroom and the 4th Bedroom is finished on this level. The Living Room, Primary Bedroom and Lower Level all boast ductless Heat Pumps. Improvements include Fenced rear yard 2025, Heat Pumps, Kitchen Windows 2023, Roof Shingles 2020. Open House Sunday Aug 31st 2-4pm. Offers taken until Monday Sept 1st at 4pm. (id:63267)
Home overview
- Cooling Heat pump
- Sewer/ septic Municipal sewage system
- # total stories 2
- # full baths 1
- # half baths 1
- # total bathrooms 2.0
- # of above grade bedrooms 4
- Flooring Ceramic tile, hardwood, laminate
- Community features Recreational facilities
- Subdivision Timberlea
- Lot desc Landscaped
- Lot dimensions 0.1669
- Lot size (acres) 0.17
- Building size 1600
- Listing # 202521850
- Property sub type Single family residence
- Status Active
- Bathroom (# of pieces - 1-6) 8.5m X 5.6m
Level: 2nd - Primary bedroom 16.4m X NaNm
Level: 2nd - Bedroom 10.6m X 8.6m
Level: 2nd - Bedroom 10m X 10m
Level: 2nd - Bedroom 12m X 11.8m
Level: Basement - Kitchen 13m X 10.4m
Level: Main - Dining room 12m X 11m
Level: Main - Bathroom (# of pieces - 1-6) 5.8m X 5.5m
Level: Main - Living room 18.8m X 11.8m
Level: Main
- Listing source url Https://www.realtor.ca/real-estate/28787052/32-oakvale-court-timberlea-timberlea
- Listing type identifier Idx

$-1,197
/ Month

